Idées déco de WC et toilettes avec un mur rouge et un mur jaune
Trier par :
Budget
Trier par:Populaires du jour
1 - 20 sur 980 photos
1 sur 3
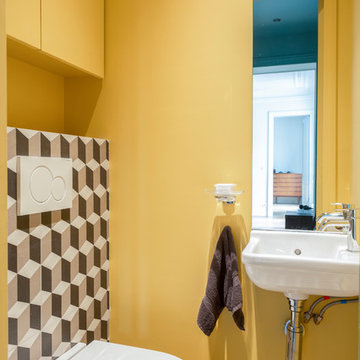
Olivier Hallot
Aménagement d'un WC suspendu contemporain avec un carrelage multicolore, un mur jaune et un lavabo suspendu.
Aménagement d'un WC suspendu contemporain avec un carrelage multicolore, un mur jaune et un lavabo suspendu.

Stephane Vasco
Cette image montre un petit WC suspendu nordique avec un placard à porte plane, des portes de placard rouges, un mur rouge, un sol en terrazzo, un sol blanc et un plan de toilette blanc.
Cette image montre un petit WC suspendu nordique avec un placard à porte plane, des portes de placard rouges, un mur rouge, un sol en terrazzo, un sol blanc et un plan de toilette blanc.

This powder room is bold with a rich wallpaper that seamlessly blended to gold toned fixtures. A black vanity complements natural marble for a mix of modern and traditional elements.
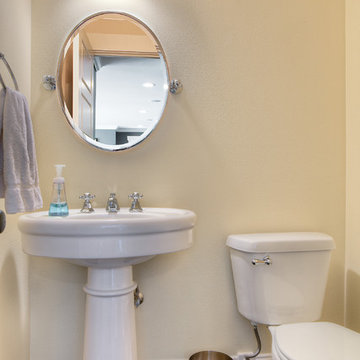
Main level powder room increases ease of first floor for hosting.
Aménagement d'un petit WC et toilettes avec WC à poser, un mur jaune et parquet foncé.
Aménagement d'un petit WC et toilettes avec WC à poser, un mur jaune et parquet foncé.
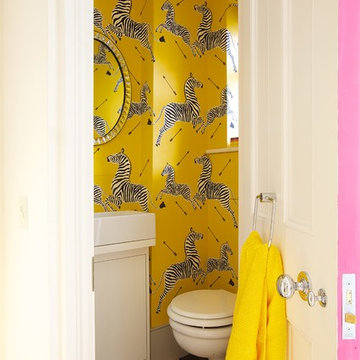
Cette photo montre un WC suspendu éclectique avec un placard à porte plane, des portes de placard blanches, un mur jaune, un sol en carrelage de porcelaine et une vasque.
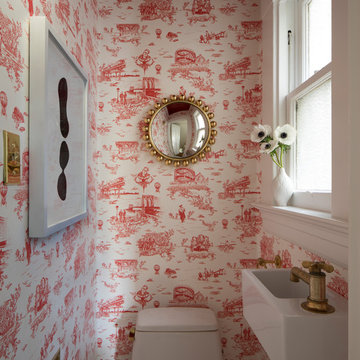
photo credit - Paul Dyer
Exemple d'un WC et toilettes chic avec un mur rouge et un lavabo suspendu.
Exemple d'un WC et toilettes chic avec un mur rouge et un lavabo suspendu.

A collection of vintage hand mirrors is displayed against custom red and white wallpaper in this powder room. The pedestal sink echoes the shapes of the mirrors and makes the room feel more spacious.

Potomac, Maryland Transitional Powder Room
#JenniferGilmer -
http://www.gilmerkitchens.com/
Photography by Bob Narod

Tahoe Real Estate Photography
Inspiration pour un petit WC et toilettes chalet avec un lavabo intégré, un placard à porte shaker, un plan de toilette en cuivre et un mur rouge.
Inspiration pour un petit WC et toilettes chalet avec un lavabo intégré, un placard à porte shaker, un plan de toilette en cuivre et un mur rouge.

Asian powder room with Hakatai mosaic glass tile wall as backdrop, Asian vanity with Koi vessel sink, modern faucet in bamboo shape and dramatic golden mirror.

Chipper Hatter
Cette photo montre un WC et toilettes chic de taille moyenne avec une vasque, un placard à porte affleurante, des portes de placard blanches, un plan de toilette en marbre, un mur jaune et un plan de toilette blanc.
Cette photo montre un WC et toilettes chic de taille moyenne avec une vasque, un placard à porte affleurante, des portes de placard blanches, un plan de toilette en marbre, un mur jaune et un plan de toilette blanc.

Nestled on a corner lot in the Madrona neighborhood, we chose to exploit the abundance of natural light in this 1905 home. We worked with Board & Vellum to remodel this residence from the dining and living rooms to the kitchen and powder room. Our client loved bold rich colors, perfect in combination with the natural lighting of the home. We used blue hues throughout, mirroring the palette in the details of the accessories and artwork. We balanced the deep shades in the kitchen with coastal grey quartz and honed Calacatta Marble backsplash, extending from the countertop to the ceiling. Filling the main space with comfortable furniture married with a collection of colors, textures, and patterns proved for cohesive balanced style.
DATE COMPLETED – 2016
LOCATION – SEATTLE, WA
PHOTOGRAPHY – JOHN GRANEN PHOTOGRAPHY
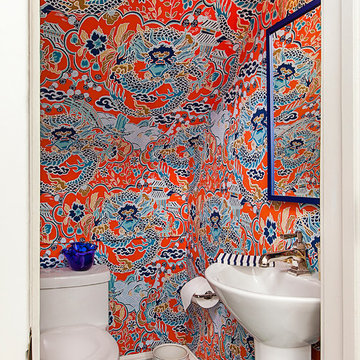
Jeff Garland Photography
Cette photo montre un petit WC et toilettes éclectique avec un carrelage bleu, un sol en carrelage de céramique, un lavabo de ferme, un mur rouge et un sol bleu.
Cette photo montre un petit WC et toilettes éclectique avec un carrelage bleu, un sol en carrelage de céramique, un lavabo de ferme, un mur rouge et un sol bleu.
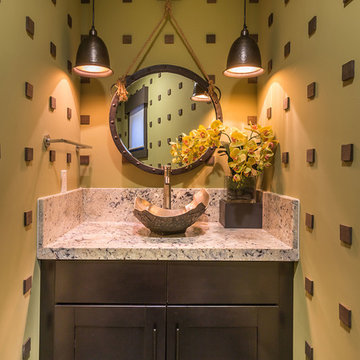
Aménagement d'un petit WC et toilettes montagne en bois foncé avec une vasque, un placard à porte shaker et un mur jaune.
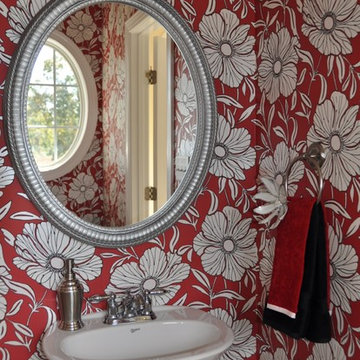
Powder Room fun! This bright splash of red wallpaper is so exciting in this powder room.
Margaret Volney
Cette image montre un petit WC et toilettes design avec un lavabo de ferme, WC séparés et un mur rouge.
Cette image montre un petit WC et toilettes design avec un lavabo de ferme, WC séparés et un mur rouge.
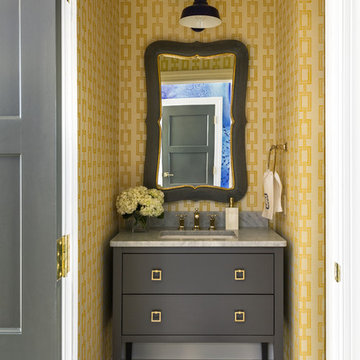
Nancy Nolan Photography, Tobi Fairley Design
Idée de décoration pour un WC et toilettes design avec des portes de placard grises et un mur jaune.
Idée de décoration pour un WC et toilettes design avec des portes de placard grises et un mur jaune.
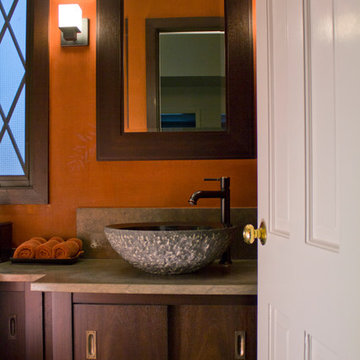
This is a very small powder room. You can reach every wall from the toilet. Because it's so small we wanted to fill the space with textures, different textures and darker colors. The colors and wood also reflect the colors and texture of a set of framed Japanese silk prints in the foyer next to this powder room. The small granite boulder sink adds a sculptural focus point in this small space.
Storage for powder room essentials is precious because there's little room elsewhere near this foyer adjacent powder room.
Room is 4' x 5'-8"
Wm Burlingham Photography
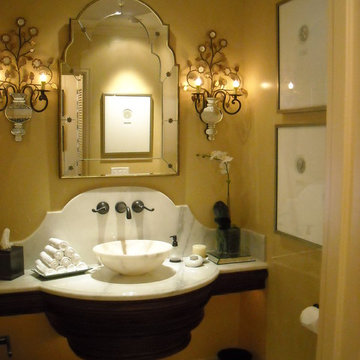
See how a small tiny unused powder room can become warm and inviting.
Cette photo montre un petit WC et toilettes chic avec une vasque, un plan de toilette en marbre, un sol en marbre et un mur jaune.
Cette photo montre un petit WC et toilettes chic avec une vasque, un plan de toilette en marbre, un sol en marbre et un mur jaune.

Exemple d'un WC et toilettes tendance en bois brun avec un placard à porte plane, WC à poser, un carrelage noir et blanc, un mur rouge, un lavabo encastré, un plan de toilette en marbre, un sol multicolore, un plan de toilette gris et meuble-lavabo encastré.
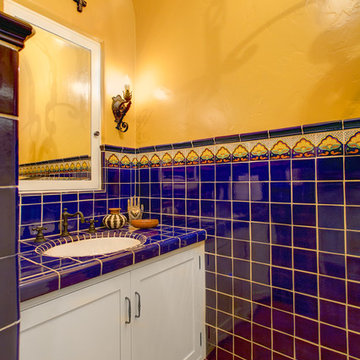
William Short Photography and Kendra Maarse Photography
Cette photo montre un WC et toilettes méditerranéen de taille moyenne avec un placard à porte shaker, des portes de placard blanches, un carrelage bleu, un carrelage multicolore, des carreaux de céramique, un mur jaune, tomettes au sol, un lavabo encastré, un plan de toilette en carrelage, un sol rouge et un plan de toilette bleu.
Cette photo montre un WC et toilettes méditerranéen de taille moyenne avec un placard à porte shaker, des portes de placard blanches, un carrelage bleu, un carrelage multicolore, des carreaux de céramique, un mur jaune, tomettes au sol, un lavabo encastré, un plan de toilette en carrelage, un sol rouge et un plan de toilette bleu.
Idées déco de WC et toilettes avec un mur rouge et un mur jaune
1