Idées déco de WC et toilettes avec WC à poser et un mur jaune
Trier par :
Budget
Trier par:Populaires du jour
1 - 20 sur 88 photos
1 sur 3
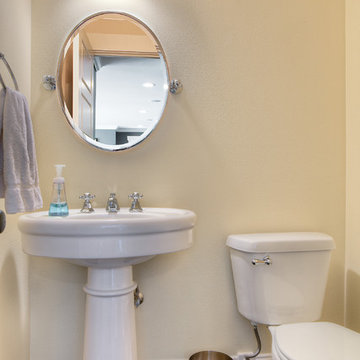
Main level powder room increases ease of first floor for hosting.
Aménagement d'un petit WC et toilettes avec WC à poser, un mur jaune et parquet foncé.
Aménagement d'un petit WC et toilettes avec WC à poser, un mur jaune et parquet foncé.
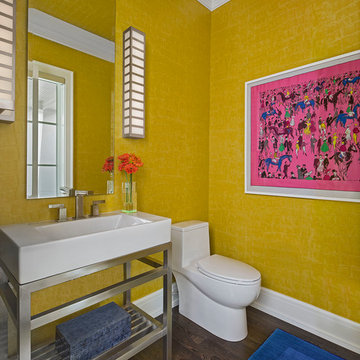
Cette image montre un WC et toilettes traditionnel de taille moyenne avec un placard sans porte, WC à poser, un mur jaune, parquet foncé, un plan vasque et un sol marron.
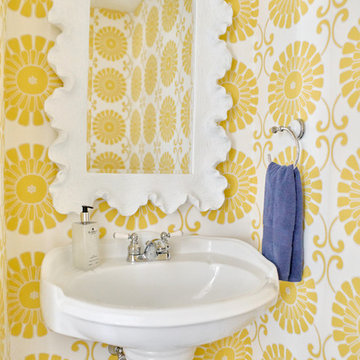
Andrea Pietrangeli
http://andrea.media/
Cette photo montre un petit WC et toilettes chic avec WC à poser, un mur jaune, parquet clair, un lavabo de ferme et un sol beige.
Cette photo montre un petit WC et toilettes chic avec WC à poser, un mur jaune, parquet clair, un lavabo de ferme et un sol beige.

A small cloakroom for guests, tucked away in a semi hidden corner of the floor plan, is surprisingly decorated with a bright yellow interior with the colour applied indifferently to walls, ceilings and cabinetry.
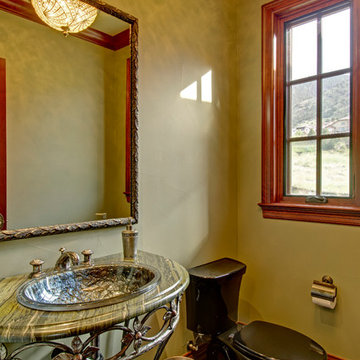
Inspiration pour un petit WC et toilettes victorien en bois brun avec WC à poser, un mur jaune, un sol en carrelage de céramique, un plan de toilette en granite, un sol beige et un plan vasque.
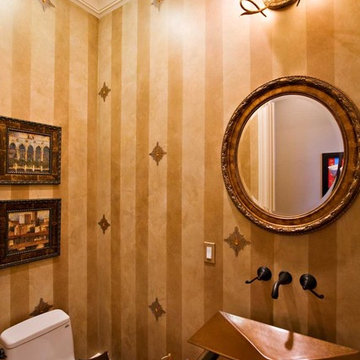
Jewel powder room with wall-mounted bronze faucets, rectangular copper sink mounted on a wooden pedestal stand crafted in our artisanal custom cabinetry shop. Although the walls look like gold striped wall paper with applied jewels, they are actually faux painted - surprise! Notice also the generous crown moulding.
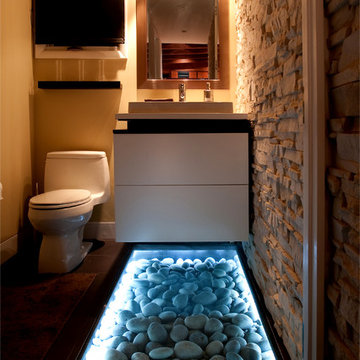
john unrue
Exemple d'un petit WC et toilettes moderne avec un placard à porte plane, des portes de placard blanches, un mur jaune, parquet foncé, un plan de toilette en surface solide, WC à poser et une vasque.
Exemple d'un petit WC et toilettes moderne avec un placard à porte plane, des portes de placard blanches, un mur jaune, parquet foncé, un plan de toilette en surface solide, WC à poser et une vasque.
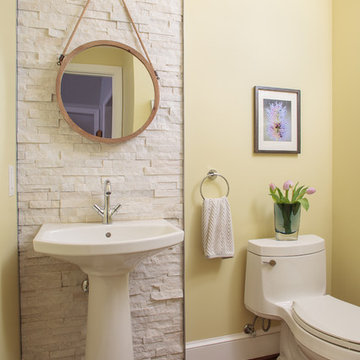
Tina Connor
Aménagement d'un petit WC et toilettes moderne avec WC à poser, un carrelage blanc, un carrelage de pierre, un mur jaune, un sol en bois brun et une grande vasque.
Aménagement d'un petit WC et toilettes moderne avec WC à poser, un carrelage blanc, un carrelage de pierre, un mur jaune, un sol en bois brun et une grande vasque.
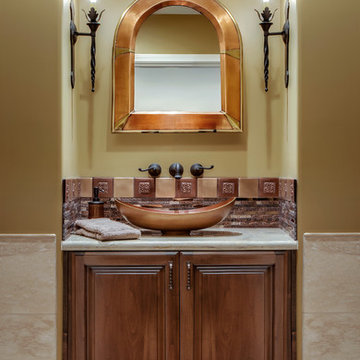
INCYX photography
A simple copper mirror matches the glass copper vessel bowl in this updated powder room.
An otherwsie, small powder room gets it's pizzazz from metal backsplash and glass colored copper bowl .
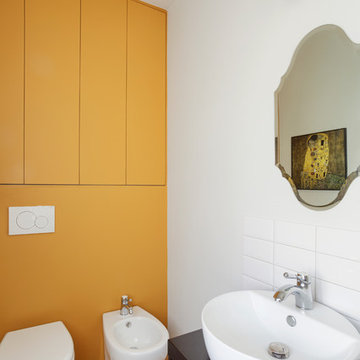
Ph. Simone Cappelletti
Cette photo montre un WC et toilettes éclectique avec un placard sans porte, des portes de placard noires, un carrelage blanc, un mur jaune, une vasque, un plan de toilette noir, WC à poser, un sol en bois brun et un sol beige.
Cette photo montre un WC et toilettes éclectique avec un placard sans porte, des portes de placard noires, un carrelage blanc, un mur jaune, une vasque, un plan de toilette noir, WC à poser, un sol en bois brun et un sol beige.
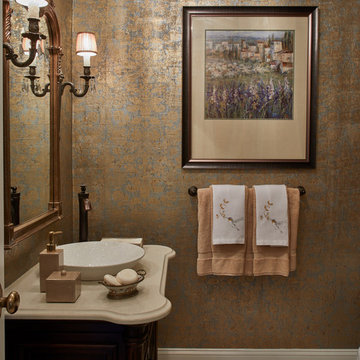
This jewel box of a powder room features a metallic damask wall covering that shimmers. We love designing powder rooms because its a great space to go dramatic.
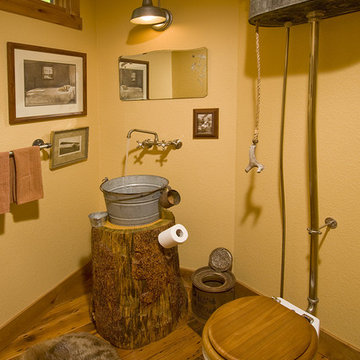
© 5-2008 John Robledo Foto.
Idées déco pour un petit WC et toilettes montagne en bois brun avec WC à poser, un mur jaune, parquet foncé et une vasque.
Idées déco pour un petit WC et toilettes montagne en bois brun avec WC à poser, un mur jaune, parquet foncé et une vasque.
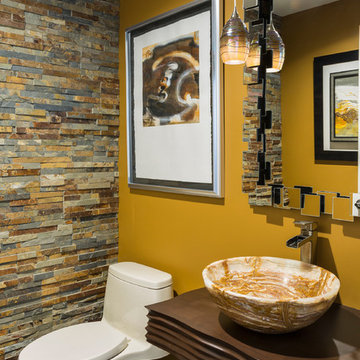
Taylor Architectural Photography
Cette image montre un WC et toilettes design avec WC à poser, un carrelage multicolore, un carrelage de pierre, un mur jaune, parquet foncé, une vasque, un plan de toilette en bois et un plan de toilette marron.
Cette image montre un WC et toilettes design avec WC à poser, un carrelage multicolore, un carrelage de pierre, un mur jaune, parquet foncé, une vasque, un plan de toilette en bois et un plan de toilette marron.
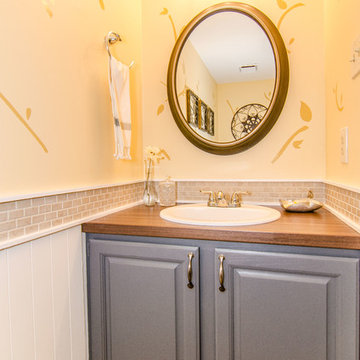
Virtual Vista Photography
Idées déco pour un WC et toilettes classique de taille moyenne avec un lavabo posé, un placard avec porte à panneau surélevé, des portes de placard grises, un plan de toilette en stratifié, WC à poser, un carrelage beige, des carreaux de céramique, un mur jaune et un sol en bois brun.
Idées déco pour un WC et toilettes classique de taille moyenne avec un lavabo posé, un placard avec porte à panneau surélevé, des portes de placard grises, un plan de toilette en stratifié, WC à poser, un carrelage beige, des carreaux de céramique, un mur jaune et un sol en bois brun.
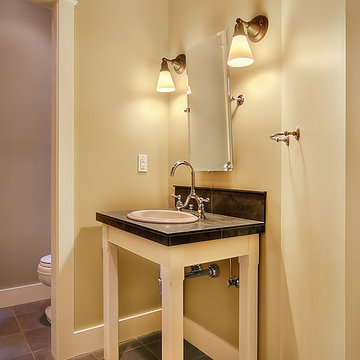
This home was designed for a Bainbridge Island developer. Sited on a densely wooded lane, the zoning of this lot forced us to design a compact home that rises 3 stories. In response to this compactness, we drew inspiration from the grand homes of McKim, Mead & White on the Long Island Sound and Newport, Rhode Island. Utilizing our favorite Great Room Scheme once again, we planned the main level with a 2-storey entry hall, office, formal dining room, covered porch, Kitchen/Breakfast area and finally, the Great Room itself. The lower level contains a guest room with bath, family room and garage. Upstairs, 2 bedrooms, 2 full baths, laundry area and Master Suite with large sleeping area, sitting area his & her walk-in closets and 5 piece master bath are all efficiently arranged to maximize room size.
Formally, the roof is designed to accommodate the upper level program and to reduce the building’s bulk. The roof springs from the top of the main level to make the home appear as if it is 2 stories with a walk-up attic. The roof profile is a classic gambrel shape with its upper slope positioned at a shallow angle and steeper lower slope. We added an additional flair to the roof at the main level to accentuate the formalism .
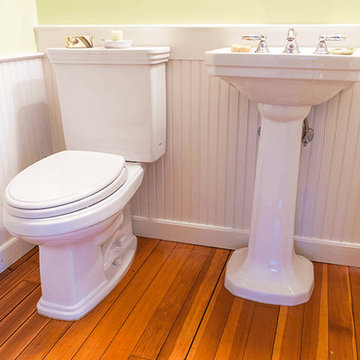
Réalisation d'un petit WC et toilettes tradition avec WC à poser, un mur jaune, un sol en bois brun, un lavabo de ferme et un sol marron.
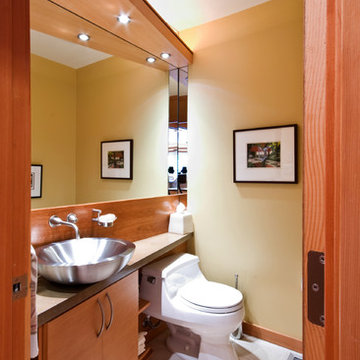
Peak into the Powder room.
All Photo's by CWR
Cette photo montre un petit WC et toilettes tendance en bois brun avec un placard à porte plane, un plan de toilette en béton, WC à poser, une vasque, un mur jaune, un sol en calcaire et un carrelage gris.
Cette photo montre un petit WC et toilettes tendance en bois brun avec un placard à porte plane, un plan de toilette en béton, WC à poser, une vasque, un mur jaune, un sol en calcaire et un carrelage gris.
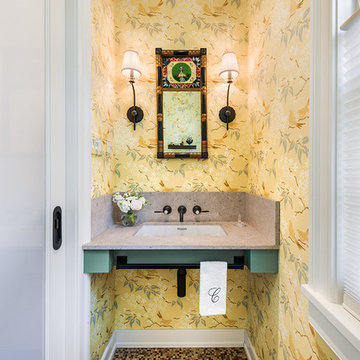
Idées déco pour un petit WC et toilettes campagne avec WC à poser, un carrelage beige, un mur jaune, un sol en carrelage de terre cuite, un lavabo encastré et un plan de toilette en quartz modifié.
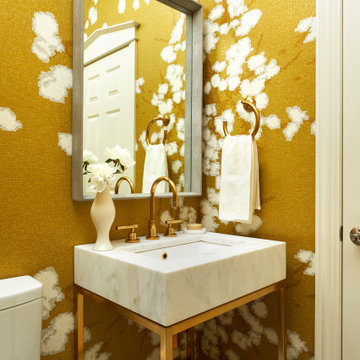
Inspiration pour un petit WC et toilettes marin avec WC à poser, un mur jaune, un sol en marbre, un plan vasque, un plan de toilette en marbre, un sol blanc et un plan de toilette blanc.
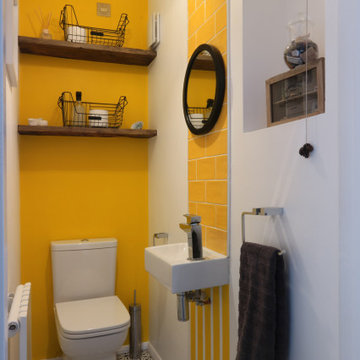
Vibrantly decorated Cloakroom with custom made floating shelving and geometric floor tiling.
Réalisation d'un petit WC et toilettes minimaliste avec WC à poser, un carrelage jaune, des carreaux de céramique, un mur jaune, un sol en carrelage de céramique, un lavabo suspendu et un sol noir.
Réalisation d'un petit WC et toilettes minimaliste avec WC à poser, un carrelage jaune, des carreaux de céramique, un mur jaune, un sol en carrelage de céramique, un lavabo suspendu et un sol noir.
Idées déco de WC et toilettes avec WC à poser et un mur jaune
1