Idées déco de WC et toilettes avec un mur multicolore et parquet clair
Trier par :
Budget
Trier par:Populaires du jour
1 - 20 sur 247 photos
1 sur 3

Exemple d'un WC et toilettes chic en bois foncé avec un placard à porte shaker, un mur multicolore, parquet clair, un lavabo encastré, un sol gris, un plan de toilette noir, meuble-lavabo suspendu et du papier peint.
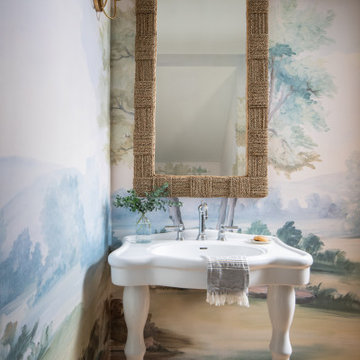
A custom mural wallpaper, classic console sink, and textured mirror create a wow moment in this tiny under-the-stairs powder room.
Cette image montre un petit WC et toilettes avec un mur multicolore, parquet clair, un plan vasque, meuble-lavabo sur pied, du papier peint et un sol beige.
Cette image montre un petit WC et toilettes avec un mur multicolore, parquet clair, un plan vasque, meuble-lavabo sur pied, du papier peint et un sol beige.
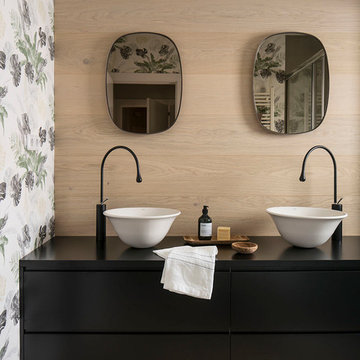
Proyecto realizado por Meritxell Ribé - The Room Studio
Construcción: The Room Work
Fotografías: Mauricio Fuertes
Cette photo montre un WC et toilettes bord de mer de taille moyenne avec des portes de placard noires, un mur multicolore, parquet clair, une vasque, un plan de toilette en stratifié, un sol marron, un plan de toilette noir et un placard à porte plane.
Cette photo montre un WC et toilettes bord de mer de taille moyenne avec des portes de placard noires, un mur multicolore, parquet clair, une vasque, un plan de toilette en stratifié, un sol marron, un plan de toilette noir et un placard à porte plane.
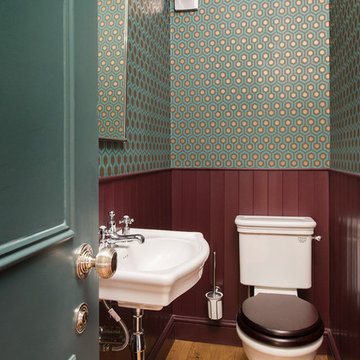
Exemple d'un petit WC et toilettes chic avec WC séparés, parquet clair, un lavabo suspendu, un sol marron et un mur multicolore.
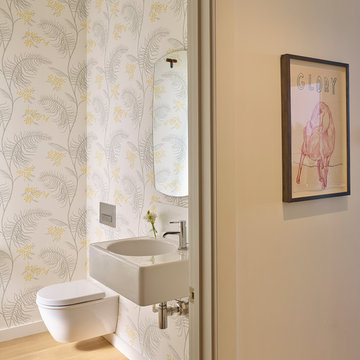
Balancing modern architectural elements with traditional Edwardian features was a key component of the complete renovation of this San Francisco residence. All new finishes were selected to brighten and enliven the spaces, and the home was filled with a mix of furnishings that convey a modern twist on traditional elements. The re-imagined layout of the home supports activities that range from a cozy family game night to al fresco entertaining.
Architect: AT6 Architecture
Builder: Citidev
Photographer: Ken Gutmaker Photography

This sophisticated powder bath creates a "wow moment" for guests when they turn the corner. The large geometric pattern on the wallpaper adds dimension and a tactile beaded texture. The custom black and gold vanity cabinet is the star of the show with its brass inlay around the cabinet doors and matching brass hardware. A lovely black and white marble top graces the vanity and compliments the wallpaper. The custom black and gold mirror and a golden lantern complete the space. Finally, white oak wood floors add a touch of warmth and a hot pink orchid packs a colorful punch.
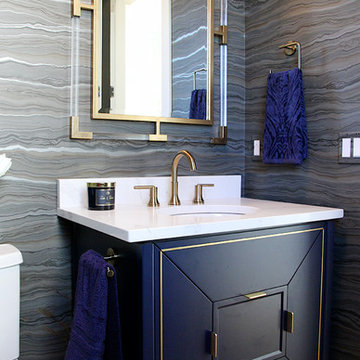
Idées déco pour un WC et toilettes classique avec un placard en trompe-l'oeil, des portes de placard bleues, un mur multicolore, parquet clair, un lavabo encastré et un sol beige.
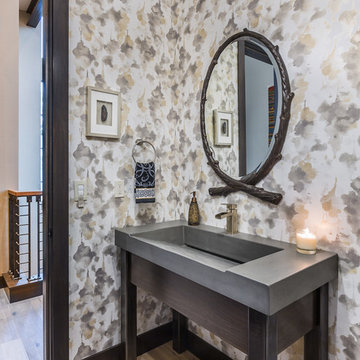
Marona Photography
Réalisation d'un WC et toilettes design de taille moyenne avec un placard en trompe-l'oeil, un mur multicolore, parquet clair et un sol beige.
Réalisation d'un WC et toilettes design de taille moyenne avec un placard en trompe-l'oeil, un mur multicolore, parquet clair et un sol beige.
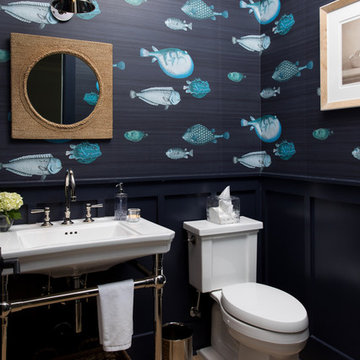
Idée de décoration pour un WC et toilettes marin avec WC séparés, un mur multicolore, parquet clair, un plan vasque et un sol beige.
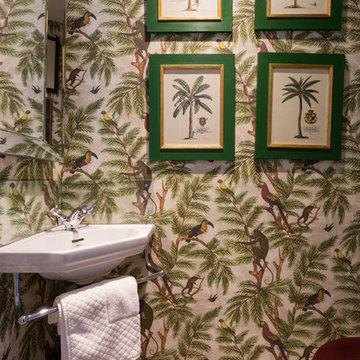
Idées déco pour un petit WC et toilettes exotique avec parquet clair, un lavabo suspendu, un sol beige et un mur multicolore.

Exemple d'un WC et toilettes bord de mer de taille moyenne avec un placard avec porte à panneau encastré, des portes de placard bleues, parquet clair, un lavabo posé, un plan de toilette en marbre, un sol marron, un plan de toilette blanc, meuble-lavabo sur pied, du papier peint, WC séparés et un mur multicolore.

Midcentury Modern inspired new build home. Color, texture, pattern, interesting roof lines, wood, light!
Réalisation d'un WC et toilettes vintage de taille moyenne avec un placard en trompe-l'oeil, des portes de placard marrons, WC à poser, un carrelage vert, des carreaux de céramique, un mur multicolore, parquet clair, une vasque, un plan de toilette en bois, un sol marron, un plan de toilette marron, meuble-lavabo sur pied, un plafond voûté et du papier peint.
Réalisation d'un WC et toilettes vintage de taille moyenne avec un placard en trompe-l'oeil, des portes de placard marrons, WC à poser, un carrelage vert, des carreaux de céramique, un mur multicolore, parquet clair, une vasque, un plan de toilette en bois, un sol marron, un plan de toilette marron, meuble-lavabo sur pied, un plafond voûté et du papier peint.

A bold wallpaper was chosen for impact in this downstairs cloakroom, with Downpipe (Farrow and Ball) ceiling and panel behind the toilet, with the sink unit in a matching dark shade. The toilet and sink unit are wall mounted to increase the feeling of space.

KuDa Photography
Aménagement d'un petit WC et toilettes contemporain en bois brun avec un mur multicolore, une vasque, un sol marron, un placard à porte plane, WC séparés, un carrelage gris, des carreaux de céramique, parquet clair, un plan de toilette en quartz modifié et un plan de toilette blanc.
Aménagement d'un petit WC et toilettes contemporain en bois brun avec un mur multicolore, une vasque, un sol marron, un placard à porte plane, WC séparés, un carrelage gris, des carreaux de céramique, parquet clair, un plan de toilette en quartz modifié et un plan de toilette blanc.

Deep and vibrant, this tropical leaf wallpaper turned a small powder room into a showstopper. The wood vanity is topped with a marble countertop + backsplash and adorned with a gold faucet. A recessed medicine cabinet is flanked by two sconces with painted shades to keep things moody.

Adding white wainscoting and dark wallpaper to this powder room made all the difference! We also changed the layout...
Réalisation d'un WC et toilettes design de taille moyenne avec WC séparés, un mur multicolore, parquet clair, un lavabo intégré, un sol beige, meuble-lavabo sur pied et boiseries.
Réalisation d'un WC et toilettes design de taille moyenne avec WC séparés, un mur multicolore, parquet clair, un lavabo intégré, un sol beige, meuble-lavabo sur pied et boiseries.
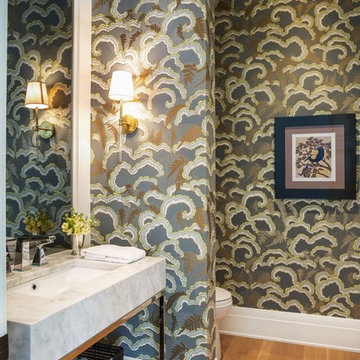
Powder Room
Aménagement d'un WC et toilettes classique de taille moyenne avec un mur multicolore, parquet clair, un lavabo encastré, un plan de toilette en marbre, un sol marron et un plan de toilette blanc.
Aménagement d'un WC et toilettes classique de taille moyenne avec un mur multicolore, parquet clair, un lavabo encastré, un plan de toilette en marbre, un sol marron et un plan de toilette blanc.
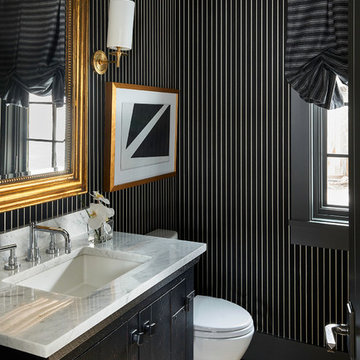
Cette image montre un WC et toilettes traditionnel avec un placard en trompe-l'oeil, des portes de placard noires, un mur multicolore, parquet clair, un lavabo encastré et un plan de toilette blanc.
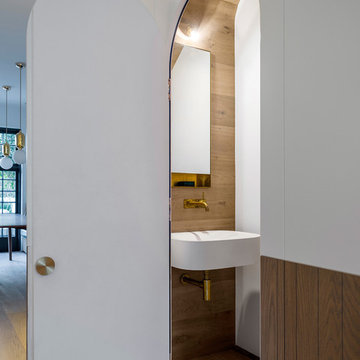
Preparing for a commission to design the new Airbus toilets, Luigi Rosselli Architects have experimented with compact design for such situations with the understairs powder room.
© Justin Alexander

Exemple d'un WC et toilettes craftsman de taille moyenne avec un placard en trompe-l'oeil, des portes de placard noires, WC séparés, un mur multicolore, parquet clair, un lavabo de ferme, un plan de toilette en quartz, un plan de toilette blanc, meuble-lavabo sur pied et du papier peint.
Idées déco de WC et toilettes avec un mur multicolore et parquet clair
1