Idées déco de WC et toilettes avec WC séparés et un mur rose
Trier par :
Budget
Trier par:Populaires du jour
1 - 20 sur 82 photos
1 sur 3

This small powder room is one of my favorite rooms in the house with this bold black and white wallpaper behind the vanity and the soft pink walls. The emerald green floating vanity was custom made by Prestige Cabinets of Virginia.
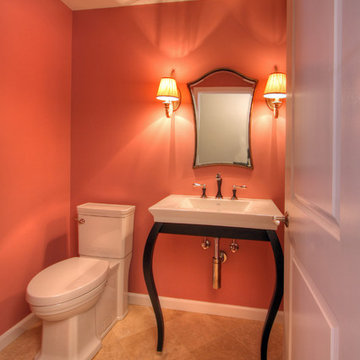
This pink powder room (wall color is a custom color that started with Porter Paints Rose Pomander as the base) packs a lot of glamor into a small space. The vanity is a Franz Viegner Casablanca lavatory with a white ceramic bowl. The faucet is a Brizio Charlotte in Cocoa Bronze. The diagonal set marble floor tile is Travertine Mediterranean in Ivory Honed. The antiqued silver vanity mirror is from Sergio. Photo by Toby Weiss for Mosby Building Arts.
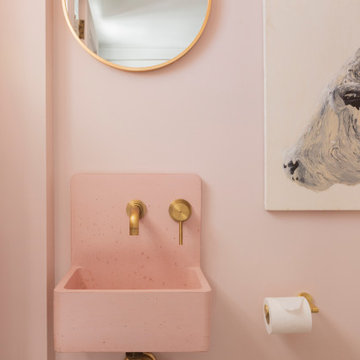
Under the stair powder room with black and white geometric floor tile and an adorable pink wall mounted sink with brushed brass wall mounted faucet
Réalisation d'un petit WC et toilettes tradition avec WC séparés, un mur rose, carreaux de ciment au sol, un lavabo suspendu, un sol noir et un plan de toilette rose.
Réalisation d'un petit WC et toilettes tradition avec WC séparés, un mur rose, carreaux de ciment au sol, un lavabo suspendu, un sol noir et un plan de toilette rose.
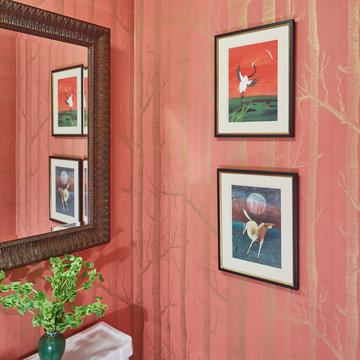
Photographer David Burroughs
Inspiration pour un WC et toilettes traditionnel de taille moyenne avec WC séparés et un mur rose.
Inspiration pour un WC et toilettes traditionnel de taille moyenne avec WC séparés et un mur rose.

Idées déco pour un WC et toilettes classique de taille moyenne avec un placard avec porte à panneau encastré, des portes de placard grises, WC séparés, un carrelage blanc, des carreaux de céramique, un mur rose, un sol en marbre, un lavabo encastré, un plan de toilette en quartz modifié, un sol multicolore, un plan de toilette blanc et meuble-lavabo encastré.
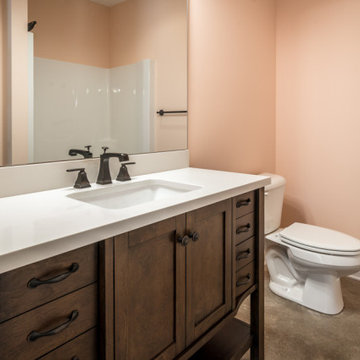
Basement Bathroom
Idée de décoration pour un WC et toilettes tradition en bois brun avec un placard en trompe-l'oeil, WC séparés, un mur rose, sol en béton ciré, un lavabo posé, un plan de toilette en surface solide, un sol gris, un plan de toilette blanc et meuble-lavabo sur pied.
Idée de décoration pour un WC et toilettes tradition en bois brun avec un placard en trompe-l'oeil, WC séparés, un mur rose, sol en béton ciré, un lavabo posé, un plan de toilette en surface solide, un sol gris, un plan de toilette blanc et meuble-lavabo sur pied.
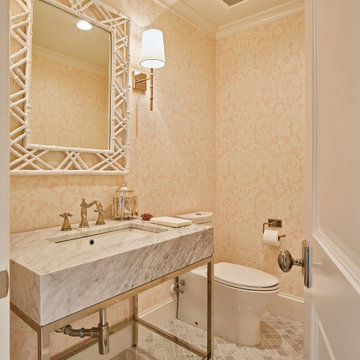
Ken Vaughan - Vaughan Creative Media
Aménagement d'un WC et toilettes classique de taille moyenne avec WC séparés, un carrelage gris, un carrelage de pierre, un mur rose, un sol en marbre, un plan de toilette en marbre, un placard sans porte, un plan vasque et un sol gris.
Aménagement d'un WC et toilettes classique de taille moyenne avec WC séparés, un carrelage gris, un carrelage de pierre, un mur rose, un sol en marbre, un plan de toilette en marbre, un placard sans porte, un plan vasque et un sol gris.
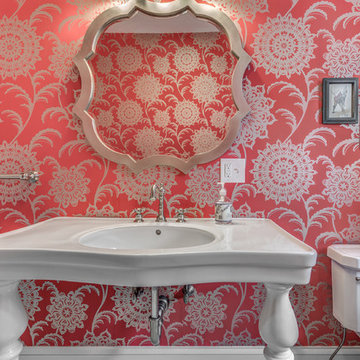
Réalisation d'un petit WC et toilettes tradition avec WC séparés, un mur rose, un plan vasque, un sol en marbre et un sol gris.
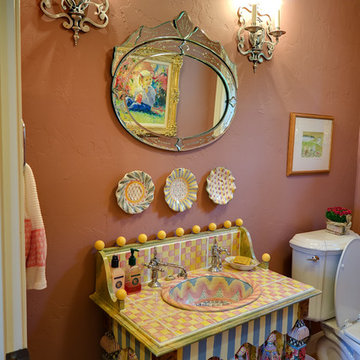
Fun patterns liven up this kid's bathroom.
Réalisation d'un WC et toilettes bohème de taille moyenne avec parquet clair, un lavabo posé, un plan de toilette en carrelage, WC séparés, un carrelage multicolore, un mur rose et un plan de toilette multicolore.
Réalisation d'un WC et toilettes bohème de taille moyenne avec parquet clair, un lavabo posé, un plan de toilette en carrelage, WC séparés, un carrelage multicolore, un mur rose et un plan de toilette multicolore.
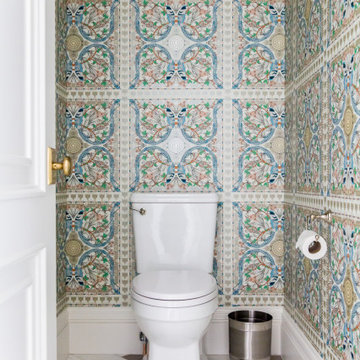
Belgravia Two-piece Toilet with Arcade Trip Lever
Réalisation d'un grand WC et toilettes tradition avec un placard en trompe-l'oeil, des portes de placard bleues, WC séparés, un mur rose, un lavabo encastré, un plan de toilette en marbre et un plan de toilette blanc.
Réalisation d'un grand WC et toilettes tradition avec un placard en trompe-l'oeil, des portes de placard bleues, WC séparés, un mur rose, un lavabo encastré, un plan de toilette en marbre et un plan de toilette blanc.
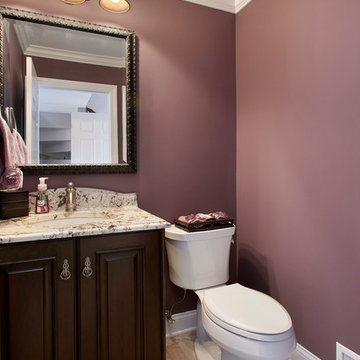
Kitchen remodel with Brookhaven frameless cabinetry by Wood-Mode. Perimeter cabinetry finished in off-white opaque with glaze. Island cabinetry, independent mid-height storage unit and powder room in cherry wood with dark stain. Countertop material is Vintage Granite.
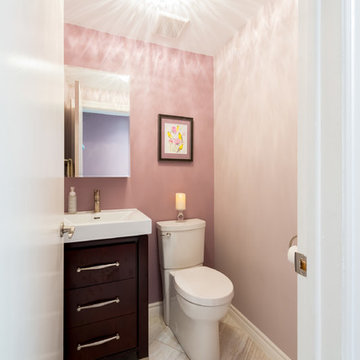
Blake Photography
Cette image montre un petit WC et toilettes traditionnel en bois foncé avec un placard à porte plane, WC séparés, un mur rose, un sol en carrelage de céramique, un lavabo suspendu, un carrelage beige et des carreaux de porcelaine.
Cette image montre un petit WC et toilettes traditionnel en bois foncé avec un placard à porte plane, WC séparés, un mur rose, un sol en carrelage de céramique, un lavabo suspendu, un carrelage beige et des carreaux de porcelaine.
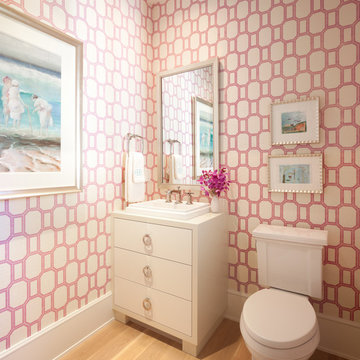
Steve Henke
Inspiration pour un petit WC et toilettes traditionnel avec un placard à porte plane, des portes de placard blanches, un mur rose, parquet clair, WC séparés et une vasque.
Inspiration pour un petit WC et toilettes traditionnel avec un placard à porte plane, des portes de placard blanches, un mur rose, parquet clair, WC séparés et une vasque.
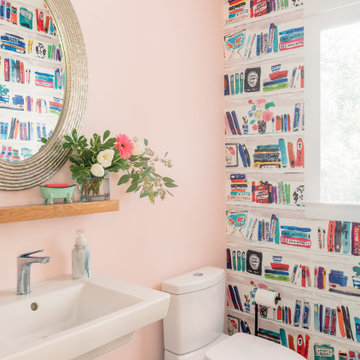
Idées déco pour un WC et toilettes classique avec des portes de placard blanches, WC séparés, un mur rose, un sol en bois brun, un lavabo de ferme, un sol marron, un plan de toilette blanc, meuble-lavabo encastré et du papier peint.
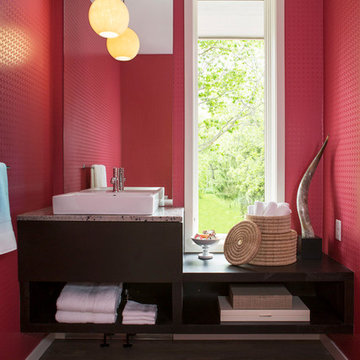
Martha O'Hara Interiors, Interior Design & Photo Styling | AMEK Custom Builders, Builder | Troy Thies, Photography
Please Note: All “related,” “similar,” and “sponsored” products tagged or listed by Houzz are not actual products pictured. They have not been approved by Martha O’Hara Interiors nor any of the professionals credited. For information about our work, please contact design@oharainteriors.com.
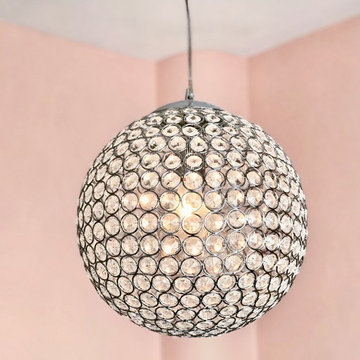
Driscoll Interior Design, LLC
Cette image montre un petit WC et toilettes bohème avec un placard à porte affleurante, des portes de placard blanches, WC séparés, un mur rose, parquet en bambou, un lavabo encastré, un plan de toilette en quartz modifié et un sol gris.
Cette image montre un petit WC et toilettes bohème avec un placard à porte affleurante, des portes de placard blanches, WC séparés, un mur rose, parquet en bambou, un lavabo encastré, un plan de toilette en quartz modifié et un sol gris.

The 1790 Garvin-Weeks Farmstead is a beautiful farmhouse with Georgian and Victorian period rooms as well as a craftsman style addition from the early 1900s. The original house was from the late 18th century, and the barn structure shortly after that. The client desired architectural styles for her new master suite, revamped kitchen, and family room, that paid close attention to the individual eras of the home. The master suite uses antique furniture from the Georgian era, and the floral wallpaper uses stencils from an original vintage piece. The kitchen and family room are classic farmhouse style, and even use timbers and rafters from the original barn structure. The expansive kitchen island uses reclaimed wood, as does the dining table. The custom cabinetry, milk paint, hand-painted tiles, soapstone sink, and marble baking top are other important elements to the space. The historic home now shines.
Eric Roth
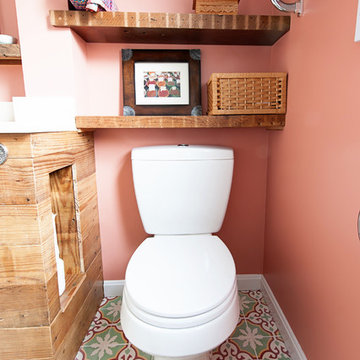
Rashmi Pappu Photography
Cette photo montre un petit WC et toilettes nature en bois brun avec un lavabo encastré, un placard en trompe-l'oeil, un plan de toilette en marbre, WC séparés, un carrelage blanc, des carreaux de céramique, sol en béton ciré et un mur rose.
Cette photo montre un petit WC et toilettes nature en bois brun avec un lavabo encastré, un placard en trompe-l'oeil, un plan de toilette en marbre, WC séparés, un carrelage blanc, des carreaux de céramique, sol en béton ciré et un mur rose.
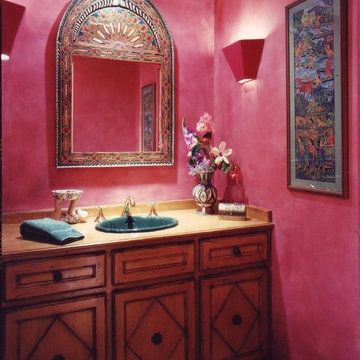
Bright glazed walls bring life to an interior, windowless powder room.
Réalisation d'un petit WC et toilettes bohème en bois foncé avec un lavabo posé, un placard avec porte à panneau surélevé, un plan de toilette en bois, WC séparés, un sol en bois brun et un mur rose.
Réalisation d'un petit WC et toilettes bohème en bois foncé avec un lavabo posé, un placard avec porte à panneau surélevé, un plan de toilette en bois, WC séparés, un sol en bois brun et un mur rose.
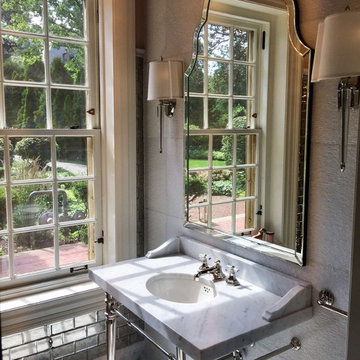
Inspiration pour un petit WC et toilettes traditionnel avec WC séparés, des carreaux de miroir, un mur rose, un sol en marbre, un lavabo encastré, un plan de toilette en marbre, un sol multicolore et un carrelage blanc.
Idées déco de WC et toilettes avec WC séparés et un mur rose
1