Idées déco de WC et toilettes en bois foncé avec un mur rouge
Trier par :
Budget
Trier par:Populaires du jour
1 - 20 sur 70 photos
1 sur 3
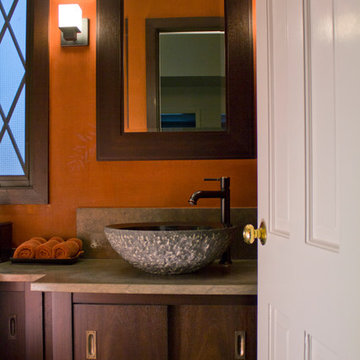
This is a very small powder room. You can reach every wall from the toilet. Because it's so small we wanted to fill the space with textures, different textures and darker colors. The colors and wood also reflect the colors and texture of a set of framed Japanese silk prints in the foyer next to this powder room. The small granite boulder sink adds a sculptural focus point in this small space.
Storage for powder room essentials is precious because there's little room elsewhere near this foyer adjacent powder room.
Room is 4' x 5'-8"
Wm Burlingham Photography
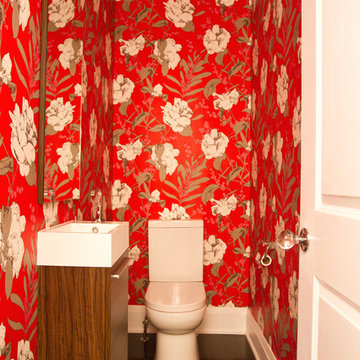
Bright and bold wallpaper was just the thing for this tiny and narrow powder room.
Cette image montre un petit WC et toilettes traditionnel en bois foncé avec un placard à porte plane, un mur rouge, parquet foncé et un lavabo suspendu.
Cette image montre un petit WC et toilettes traditionnel en bois foncé avec un placard à porte plane, un mur rouge, parquet foncé et un lavabo suspendu.

This lovely home began as a complete remodel to a 1960 era ranch home. Warm, sunny colors and traditional details fill every space. The colorful gazebo overlooks the boccii court and a golf course. Shaded by stately palms, the dining patio is surrounded by a wrought iron railing. Hand plastered walls are etched and styled to reflect historical architectural details. The wine room is located in the basement where a cistern had been.
Project designed by Susie Hersker’s Scottsdale interior design firm Design Directives. Design Directives is active in Phoenix, Paradise Valley, Cave Creek, Carefree, Sedona, and beyond.
For more about Design Directives, click here: https://susanherskerasid.com/

The homeowner chose an interesting zebra patterned wallpaper for this powder room.
Cette photo montre un petit WC et toilettes éclectique en bois foncé avec un lavabo encastré, un plan de toilette en marbre, WC séparés, un placard à porte affleurante, un sol en bois brun, un mur rouge et un plan de toilette blanc.
Cette photo montre un petit WC et toilettes éclectique en bois foncé avec un lavabo encastré, un plan de toilette en marbre, WC séparés, un placard à porte affleurante, un sol en bois brun, un mur rouge et un plan de toilette blanc.
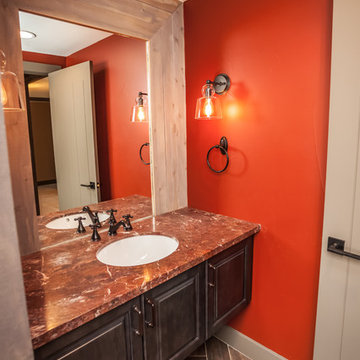
Réalisation d'un WC et toilettes tradition en bois foncé de taille moyenne avec un placard avec porte à panneau surélevé, WC à poser, un carrelage marron, des carreaux de porcelaine, un mur rouge, un sol en carrelage de porcelaine, un lavabo encastré, un plan de toilette en onyx et un sol marron.
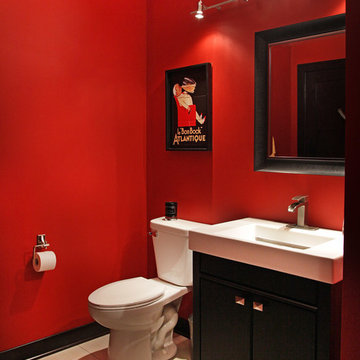
This basement remodel was further completed with a separate workout room, and a half bath featuring matching Woodland cabinets in an Alder material espresso finish, Persia Caravelas granite countertops, and Kohler plumbing fixtures.
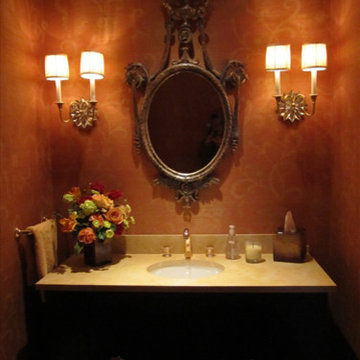
Aménagement d'un petit WC et toilettes victorien en bois foncé avec un placard à porte shaker, un mur rouge, un lavabo encastré et un plan de toilette en stéatite.
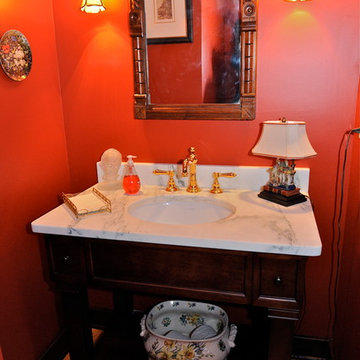
Idées déco pour un WC et toilettes classique en bois foncé de taille moyenne avec un placard en trompe-l'oeil, WC séparés, un mur rouge, un sol en bois brun, un lavabo encastré et un plan de toilette en marbre.
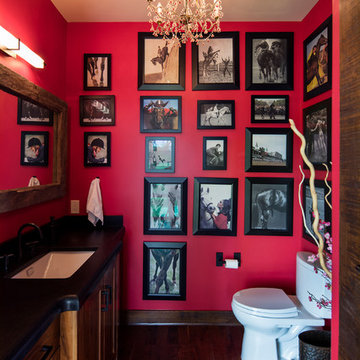
© Randy Tobias Photography. All rights reserved.
Inspiration pour un WC et toilettes chalet en bois foncé de taille moyenne avec un placard en trompe-l'oeil, WC séparés, un mur rouge, parquet foncé, un lavabo encastré et un plan de toilette en surface solide.
Inspiration pour un WC et toilettes chalet en bois foncé de taille moyenne avec un placard en trompe-l'oeil, WC séparés, un mur rouge, parquet foncé, un lavabo encastré et un plan de toilette en surface solide.
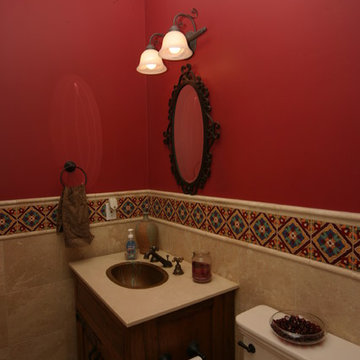
Cette image montre un WC et toilettes méditerranéen en bois foncé de taille moyenne avec un placard à porte shaker, WC séparés, un mur rouge, un sol en carrelage de céramique, un lavabo posé et un plan de toilette en marbre.
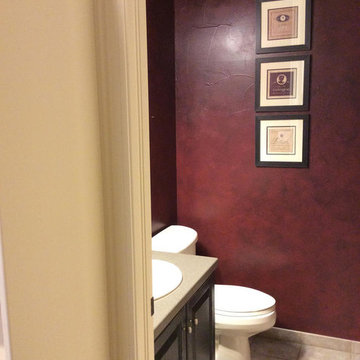
Exemple d'un petit WC et toilettes chic en bois foncé avec un placard avec porte à panneau surélevé, un mur rouge, un sol en travertin et un plan de toilette en surface solide.
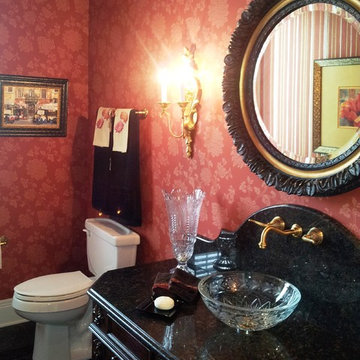
All of the vanities were drawn and designed by Andrea Broxton, ASID to give each room character. Three separate wallcoverings were used in the Powder Room.
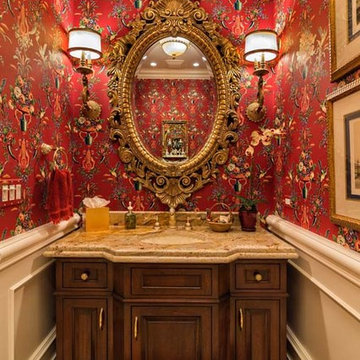
Exemple d'un WC et toilettes chic en bois foncé de taille moyenne avec un placard avec porte à panneau surélevé, un mur rouge, un lavabo encastré et un plan de toilette en granite.
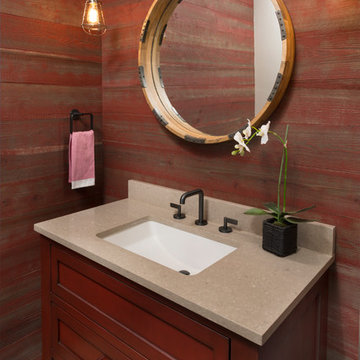
Idées déco pour un WC et toilettes classique en bois foncé de taille moyenne avec un placard en trompe-l'oeil, un mur rouge, parquet clair, un lavabo encastré, un plan de toilette en calcaire et un sol marron.
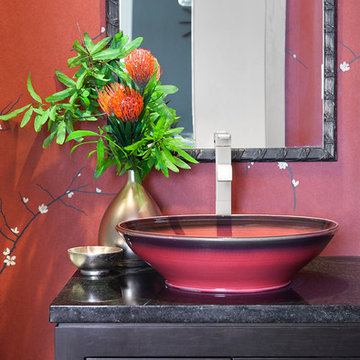
Photos: Donna Dotan Photography; Instagram:
@donnadotanphoto
Cette photo montre un petit WC et toilettes tendance en bois foncé avec un placard à porte plane, un mur rouge, une vasque et un plan de toilette en granite.
Cette photo montre un petit WC et toilettes tendance en bois foncé avec un placard à porte plane, un mur rouge, une vasque et un plan de toilette en granite.
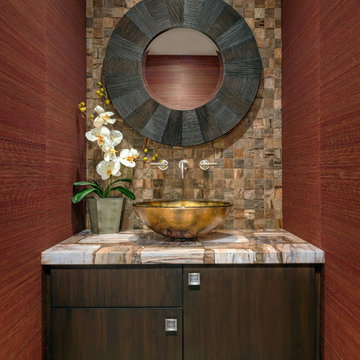
Idées déco pour un WC et toilettes contemporain en bois foncé avec une vasque, un placard à porte plane, un carrelage marron, un carrelage de pierre, un mur rouge et un plan de toilette multicolore.
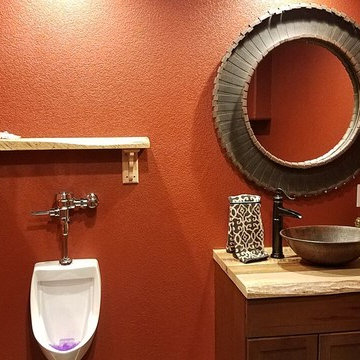
Exemple d'un petit WC et toilettes montagne en bois foncé avec un placard à porte shaker, un urinoir, un mur rouge, une vasque et un plan de toilette en bois.
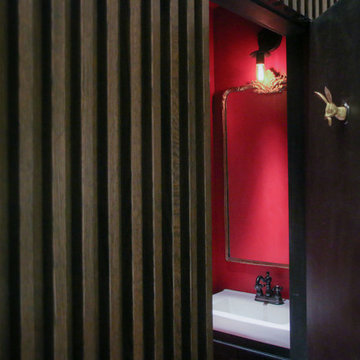
"Speak-easy" style powder room tucked under the interior stairs, at a gut-renovated 2-family townhouse in Park Slope, Brooklyn. Door is part of a custom-made slatted screen that doubles up as railing for the stairs.
© reBUILD Workshop LLC

This lovely home began as a complete remodel to a 1960 era ranch home. Warm, sunny colors and traditional details fill every space. The colorful gazebo overlooks the boccii court and a golf course. Shaded by stately palms, the dining patio is surrounded by a wrought iron railing. Hand plastered walls are etched and styled to reflect historical architectural details. The wine room is located in the basement where a cistern had been.
Project designed by Susie Hersker’s Scottsdale interior design firm Design Directives. Design Directives is active in Phoenix, Paradise Valley, Cave Creek, Carefree, Sedona, and beyond.
For more about Design Directives, click here: https://susanherskerasid.com/
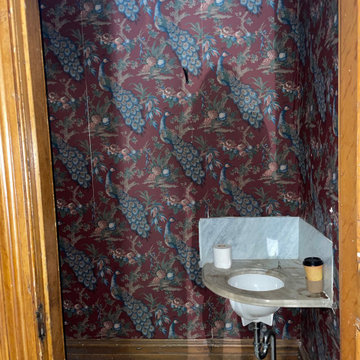
Victorian bathroom with red peacock wallpaper
Idée de décoration pour un petit WC et toilettes victorien en bois foncé avec un placard en trompe-l'oeil, WC séparés, un mur rouge, un sol en carrelage de céramique, un lavabo de ferme, un sol beige, meuble-lavabo sur pied, un plafond en papier peint et du papier peint.
Idée de décoration pour un petit WC et toilettes victorien en bois foncé avec un placard en trompe-l'oeil, WC séparés, un mur rouge, un sol en carrelage de céramique, un lavabo de ferme, un sol beige, meuble-lavabo sur pied, un plafond en papier peint et du papier peint.
Idées déco de WC et toilettes en bois foncé avec un mur rouge
1