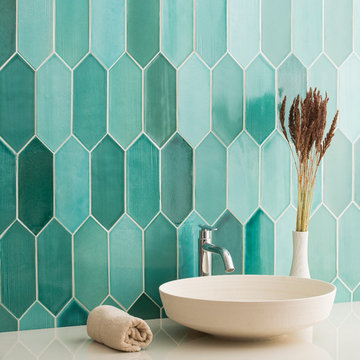Idées déco de WC et toilettes avec carrelage mural et un mur vert
Trier par :
Budget
Trier par:Populaires du jour
1 - 20 sur 468 photos
1 sur 3

Powder room with a punch! Handmade green subway tile is laid in a herringbone pattern for this feature wall. The other three walls received a gorgeous gold metallic print wallcovering. A brass and marble sink with all brass fittings provide the perfect contrast to the green tile backdrop. Walnut wood flooring
Photo: Stephen Allen

Modern powder bath. A moody and rich palette with brass fixtures, black cle tile, terrazzo flooring and warm wood vanity.
Réalisation d'un petit WC et toilettes tradition en bois brun avec un placard sans porte, WC à poser, un carrelage noir, des carreaux en terre cuite, un mur vert, carreaux de ciment au sol, un plan de toilette en quartz modifié, un sol marron, un plan de toilette blanc et meuble-lavabo sur pied.
Réalisation d'un petit WC et toilettes tradition en bois brun avec un placard sans porte, WC à poser, un carrelage noir, des carreaux en terre cuite, un mur vert, carreaux de ciment au sol, un plan de toilette en quartz modifié, un sol marron, un plan de toilette blanc et meuble-lavabo sur pied.
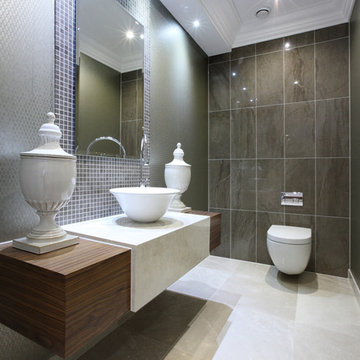
Splashback: Gotha Bronze Lux Lappato Mosaic 29.5/29.5
Back Wall: Gotha Bronze Lux Lappato 29.5/59
Floor: Marvel Moon Onyx Matt 60/60
Réalisation d'un petit WC et toilettes design avec un carrelage marron, mosaïque, un mur vert, un sol en carrelage de porcelaine et un sol blanc.
Réalisation d'un petit WC et toilettes design avec un carrelage marron, mosaïque, un mur vert, un sol en carrelage de porcelaine et un sol blanc.
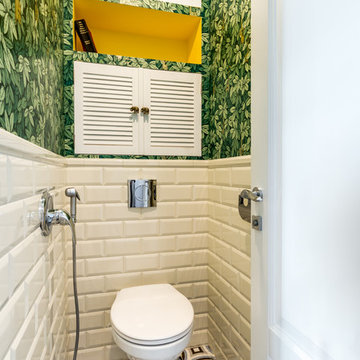
Idée de décoration pour un petit WC suspendu bohème avec un carrelage blanc, un carrelage métro, un mur vert et un sol multicolore.
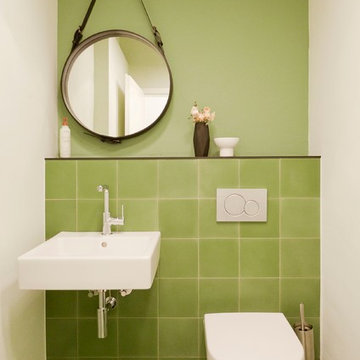
alle Fotos Martina Pipprich
Réalisation d'un petit WC suspendu design avec un lavabo suspendu, un carrelage vert, un mur vert, un sol en carrelage de porcelaine et des carreaux de porcelaine.
Réalisation d'un petit WC suspendu design avec un lavabo suspendu, un carrelage vert, un mur vert, un sol en carrelage de porcelaine et des carreaux de porcelaine.

A main floor powder room vanity in a remodelled home outside of Denver by Doug Walter, Architect. Custom cabinetry with a bow front sink base helps create a focal point for this geneously sized powder. The w.c. is in a separate compartment adjacent. Construction by Cadre Construction, Englewood, CO. Cabinetry built by Genesis Innovations from architect's design. Photography by Emily Minton Redfield

Lynnette Bauer - 360REI
Idées déco pour un petit WC suspendu contemporain avec un carrelage de pierre, un sol en carrelage de céramique, une vasque, un plan de toilette en granite, un sol marron, un carrelage beige, un mur vert et un placard à porte plane.
Idées déco pour un petit WC suspendu contemporain avec un carrelage de pierre, un sol en carrelage de céramique, une vasque, un plan de toilette en granite, un sol marron, un carrelage beige, un mur vert et un placard à porte plane.

Idées déco pour un petit WC suspendu classique en bois brun avec un placard à porte shaker, un carrelage blanc, des carreaux de céramique, un mur vert, un sol en carrelage de céramique, un lavabo encastré, un plan de toilette en quartz modifié, un sol noir, un plan de toilette blanc et meuble-lavabo sur pied.

Réalisation d'un petit WC et toilettes minimaliste avec un placard en trompe-l'oeil, des portes de placard noires, WC à poser, un carrelage jaune, des dalles de pierre, un mur vert, parquet clair, un lavabo encastré, un plan de toilette en quartz modifié, un sol marron et un plan de toilette blanc.

Wall tile in powder room with furniture style cabinetry; glass cabinet doors; wall sconce; white tile
Idée de décoration pour un WC et toilettes craftsman en bois brun de taille moyenne avec un placard à porte plane, WC séparés, un carrelage blanc, un mur vert, un sol en carrelage de céramique, un lavabo encastré, un plan de toilette en quartz modifié et des carreaux de céramique.
Idée de décoration pour un WC et toilettes craftsman en bois brun de taille moyenne avec un placard à porte plane, WC séparés, un carrelage blanc, un mur vert, un sol en carrelage de céramique, un lavabo encastré, un plan de toilette en quartz modifié et des carreaux de céramique.

Inspiration pour un petit WC et toilettes marin avec des portes de placards vertess, WC à poser, un carrelage vert, des carreaux de porcelaine, un mur vert, parquet clair, une vasque, un plan de toilette en quartz modifié, un sol jaune, un plan de toilette vert et meuble-lavabo suspendu.

Aménagement d'un WC suspendu classique avec un placard avec porte à panneau surélevé, des portes de placard grises, un carrelage gris, un carrelage métro, un mur vert, un lavabo encastré, un sol gris, un plan de toilette blanc et meuble-lavabo sur pied.
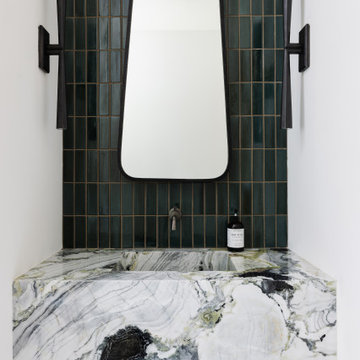
Powder room featuring an amazing stone sink and green tile
Idée de décoration pour un petit WC suspendu design avec des portes de placard blanches, un carrelage vert, des carreaux de porcelaine, un mur vert, un sol en carrelage de terre cuite, un lavabo suspendu, un plan de toilette en marbre, un sol multicolore, un plan de toilette multicolore et meuble-lavabo suspendu.
Idée de décoration pour un petit WC suspendu design avec des portes de placard blanches, un carrelage vert, des carreaux de porcelaine, un mur vert, un sol en carrelage de terre cuite, un lavabo suspendu, un plan de toilette en marbre, un sol multicolore, un plan de toilette multicolore et meuble-lavabo suspendu.

Декоратор-Катерина Наумова, фотограф- Ольга Мелекесцева.
Exemple d'un petit WC suspendu industriel avec un placard à porte plane, des portes de placard blanches, un carrelage vert, des carreaux de céramique, un mur vert, un sol en carrelage de porcelaine, un lavabo posé, un sol blanc et meuble-lavabo sur pied.
Exemple d'un petit WC suspendu industriel avec un placard à porte plane, des portes de placard blanches, un carrelage vert, des carreaux de céramique, un mur vert, un sol en carrelage de porcelaine, un lavabo posé, un sol blanc et meuble-lavabo sur pied.

The expanded powder room gets a classy upgrade with a marble tile accent band, capping off a farmhouse-styled bead-board wainscot. Crown moulding, an elegant medicine cabinet, traditional-styled wall sconces, and an antique-looking faucet give the space character.

Introducing an exquisitely designed powder room project nestled in a luxurious residence on Riverside Drive, Manhattan, NY. This captivating space seamlessly blends traditional elegance with urban sophistication, reflecting the quintessential charm of the city that never sleeps.
The focal point of this powder room is the enchanting floral green wallpaper that wraps around the walls, evoking a sense of timeless grace and serenity. The design pays homage to classic interior styles, infusing the room with warmth and character.
A key feature of this space is the bespoke tiling, meticulously crafted to complement the overall design. The tiles showcase intricate patterns and textures, creating a harmonious interplay between traditional and contemporary aesthetics. Each piece has been carefully selected and installed by skilled tradesmen, who have dedicated countless hours to perfecting this one-of-a-kind space.
The pièce de résistance of this powder room is undoubtedly the vanity sconce, inspired by the iconic New York City skyline. This exquisite lighting fixture casts a soft, ambient glow that highlights the room's extraordinary details. The sconce pays tribute to the city's architectural prowess while adding a touch of modernity to the overall design.
This remarkable project took two years on and off to complete, with our studio accommodating the process with unwavering commitment and enthusiasm. The collective efforts of the design team, tradesmen, and our studio have culminated in a breathtaking powder room that effortlessly marries traditional elegance with contemporary flair.
We take immense pride in this Riverside Drive powder room project, and we are confident that it will serve as an enchanting retreat for its owners and guests alike. As a testament to our dedication to exceptional design and craftsmanship, this bespoke space showcases the unparalleled beauty of New York City's distinct style and character.

This small Powder Room has an outdoor theme and is wrapped in Pratt and Larson tile wainscoting. The Benjamin Moore Tuscany Green wall color above the tile gives a warm cozy feel to the space

Serenity is achieved through the combination of the multi-layer wall tile, antique vanity, the antique light fixture and of course, Buddha.
Réalisation d'un WC et toilettes asiatique en bois foncé de taille moyenne avec un placard en trompe-l'oeil, un carrelage vert, un carrelage de pierre, un mur vert, un sol en carrelage de céramique, une vasque, un plan de toilette en bois, un sol vert et un plan de toilette vert.
Réalisation d'un WC et toilettes asiatique en bois foncé de taille moyenne avec un placard en trompe-l'oeil, un carrelage vert, un carrelage de pierre, un mur vert, un sol en carrelage de céramique, une vasque, un plan de toilette en bois, un sol vert et un plan de toilette vert.
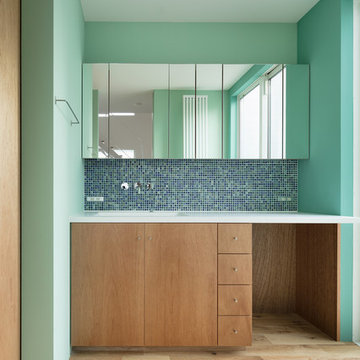
Photo by: Takumi Ota
Aménagement d'un WC et toilettes contemporain en bois brun de taille moyenne avec un placard à porte plane, un carrelage vert, mosaïque, un mur vert, un sol en bois brun, un lavabo encastré, un plan de toilette en surface solide et un sol beige.
Aménagement d'un WC et toilettes contemporain en bois brun de taille moyenne avec un placard à porte plane, un carrelage vert, mosaïque, un mur vert, un sol en bois brun, un lavabo encastré, un plan de toilette en surface solide et un sol beige.
Idées déco de WC et toilettes avec carrelage mural et un mur vert
1
