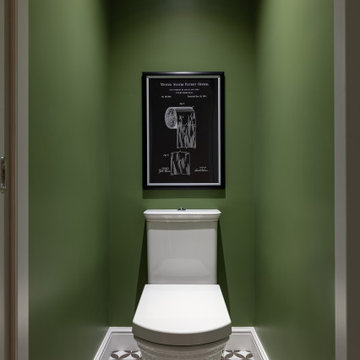WC et Toilettes
Trier par :
Budget
Trier par:Populaires du jour
1 - 20 sur 3 105 photos
1 sur 3
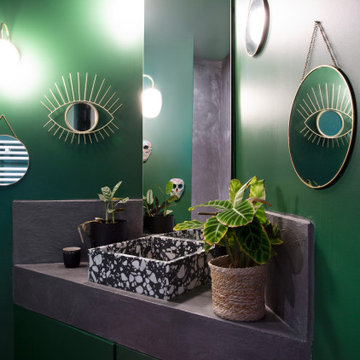
Idées déco pour un WC et toilettes contemporain avec un mur vert, une vasque et un plan de toilette gris.

Exemple d'un WC suspendu chic avec un mur vert, un sol en bois brun, un lavabo suspendu et un sol marron.

Lynnette Bauer - 360REI
Idées déco pour un petit WC suspendu contemporain avec un carrelage de pierre, un sol en carrelage de céramique, une vasque, un plan de toilette en granite, un sol marron, un carrelage beige, un mur vert et un placard à porte plane.
Idées déco pour un petit WC suspendu contemporain avec un carrelage de pierre, un sol en carrelage de céramique, une vasque, un plan de toilette en granite, un sol marron, un carrelage beige, un mur vert et un placard à porte plane.

This powder room room use to have plaster walls and popcorn ceilings until we transformed this bathroom to something fun and cheerful so your guest will always be wow'd when they use it. The fun palm tree wallpaper really brings a lot of fun to this space. This space is all about the wallpaper. Decorative Moulding was applied on the crown to give this space more detail.
JL Interiors is a LA-based creative/diverse firm that specializes in residential interiors. JL Interiors empowers homeowners to design their dream home that they can be proud of! The design isn’t just about making things beautiful; it’s also about making things work beautifully. Contact us for a free consultation Hello@JLinteriors.design _ 310.390.6849_ www.JLinteriors.design

Lower Level Powder Room
Inspiration pour un WC et toilettes traditionnel avec un carrelage vert, un carrelage métro, un mur vert, un lavabo encastré, un plan de toilette en marbre, un sol multicolore et un plan de toilette blanc.
Inspiration pour un WC et toilettes traditionnel avec un carrelage vert, un carrelage métro, un mur vert, un lavabo encastré, un plan de toilette en marbre, un sol multicolore et un plan de toilette blanc.

Idée de décoration pour un petit WC et toilettes tradition avec des portes de placard blanches, WC à poser, un mur vert, un sol en bois brun, un lavabo de ferme, un sol marron, un plan de toilette blanc, meuble-lavabo sur pied et du papier peint.

Photography by www.mikechajecki.com
Idées déco pour un petit WC et toilettes classique avec un placard avec porte à panneau encastré, des portes de placard noires, un lavabo encastré, un plan de toilette en marbre, un mur marron et un plan de toilette blanc.
Idées déco pour un petit WC et toilettes classique avec un placard avec porte à panneau encastré, des portes de placard noires, un lavabo encastré, un plan de toilette en marbre, un mur marron et un plan de toilette blanc.
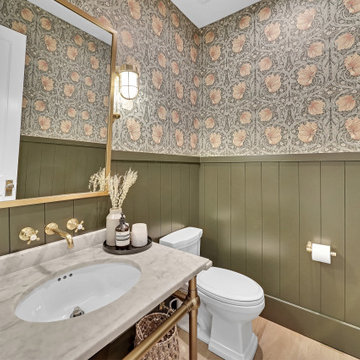
Idées déco pour un WC et toilettes bord de mer avec un mur vert, un sol en carrelage de porcelaine, un plan de toilette en marbre, un sol beige, un plan de toilette gris et boiseries.

Cette image montre un WC et toilettes traditionnel en bois de taille moyenne avec WC à poser, un carrelage marron, une plaque de galets, un mur marron, un sol en ardoise, un sol marron, un plan de toilette noir, meuble-lavabo sur pied et un plafond en bois.

A jewel box of a powder room with board and batten wainscotting, floral wallpaper, and herringbone slate floors paired with brass and black accents and warm wood vanity.

Idées déco pour un petit WC suspendu classique en bois brun avec un placard à porte shaker, un carrelage blanc, des carreaux de céramique, un mur vert, un sol en carrelage de céramique, un lavabo encastré, un plan de toilette en quartz modifié, un sol noir, un plan de toilette blanc et meuble-lavabo sur pied.

Powder room with preppy green high gloss paint, pedestal sink and brass fixtures. Flooring is marble basketweave tile.
Aménagement d'un petit WC et toilettes classique avec un sol en marbre, un sol noir, des portes de placard blanches, un mur vert, un lavabo de ferme, meuble-lavabo sur pied et un plafond voûté.
Aménagement d'un petit WC et toilettes classique avec un sol en marbre, un sol noir, des portes de placard blanches, un mur vert, un lavabo de ferme, meuble-lavabo sur pied et un plafond voûté.
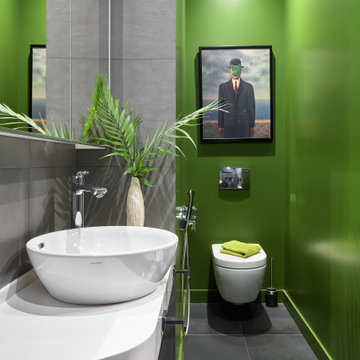
Aménagement d'un WC suspendu contemporain avec un carrelage gris, un mur vert, une vasque, un sol gris et un plan de toilette blanc.

Fully integrated Signature Estate featuring Creston controls and Crestron panelized lighting, and Crestron motorized shades and draperies, whole-house audio and video, HVAC, voice and video communication atboth both the front door and gate. Modern, warm, and clean-line design, with total custom details and finishes. The front includes a serene and impressive atrium foyer with two-story floor to ceiling glass walls and multi-level fire/water fountains on either side of the grand bronze aluminum pivot entry door. Elegant extra-large 47'' imported white porcelain tile runs seamlessly to the rear exterior pool deck, and a dark stained oak wood is found on the stairway treads and second floor. The great room has an incredible Neolith onyx wall and see-through linear gas fireplace and is appointed perfectly for views of the zero edge pool and waterway. The center spine stainless steel staircase has a smoked glass railing and wood handrail.
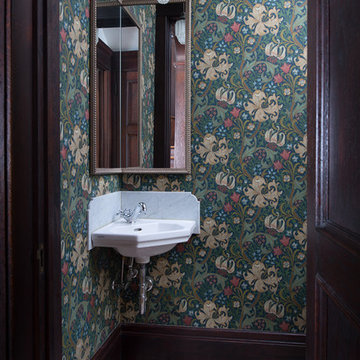
Scott Amundson Photography
Cette image montre un WC et toilettes traditionnel avec un mur vert, un sol en carrelage de terre cuite, un lavabo suspendu et un sol blanc.
Cette image montre un WC et toilettes traditionnel avec un mur vert, un sol en carrelage de terre cuite, un lavabo suspendu et un sol blanc.

Aménagement d'un petit WC et toilettes montagne avec un mur marron, un plan de toilette en granite, un sol bleu, un lavabo intégré et un plan de toilette gris.

Powder room under the stairwell (IMOTO Photo)
Exemple d'un petit WC et toilettes chic avec un mur vert, un sol en bois brun, un lavabo suspendu, un sol marron et WC séparés.
Exemple d'un petit WC et toilettes chic avec un mur vert, un sol en bois brun, un lavabo suspendu, un sol marron et WC séparés.
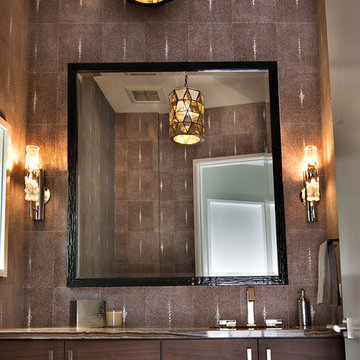
Réalisation d'un petit WC et toilettes minimaliste avec un placard à porte plane, des portes de placard marrons, un mur marron et un lavabo encastré.

Photography by: Jill Buckner Photography
Réalisation d'un petit WC et toilettes tradition avec un carrelage marron, carrelage en métal, un mur marron, parquet foncé, un lavabo de ferme et un sol marron.
Réalisation d'un petit WC et toilettes tradition avec un carrelage marron, carrelage en métal, un mur marron, parquet foncé, un lavabo de ferme et un sol marron.
1
