Idées déco de WC et toilettes avec un mur marron et un mur violet
Trier par :
Budget
Trier par:Populaires du jour
1 - 20 sur 1 769 photos
1 sur 3

Réalisation d'un petit WC et toilettes design en bois foncé avec un placard en trompe-l'oeil, un carrelage marron, un mur marron, une vasque, un plan de toilette en bois et un sol gris.
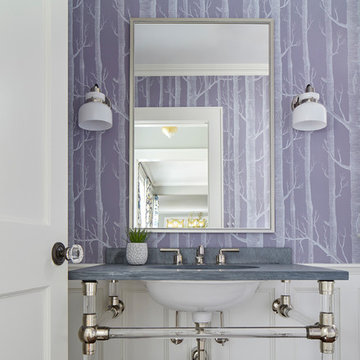
Powder Bath with birch tree wallpaper and pietra cardosa countertop
Idée de décoration pour un WC et toilettes tradition avec un mur violet, un lavabo encastré et un plan de toilette gris.
Idée de décoration pour un WC et toilettes tradition avec un mur violet, un lavabo encastré et un plan de toilette gris.

A fun patterned floor tile and a reclaimed wood accent wall add loads of personality to these two spaces. Industrial style mirrors, light fixtures and faucets evoke a sense of efficiency and style.

Cette photo montre un WC et toilettes tendance avec un carrelage bleu, mosaïque, un mur marron, un sol en carrelage de terre cuite, une vasque, un sol bleu, un plan de toilette blanc et du papier peint.
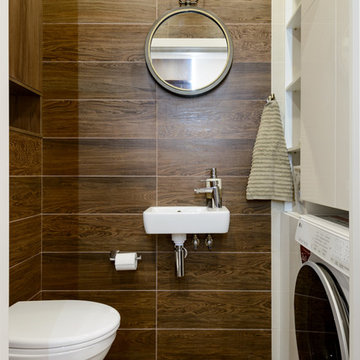
Réalisation d'un WC suspendu design de taille moyenne avec un placard à porte plane, un carrelage marron, des carreaux de porcelaine, un mur marron, un sol en carrelage de porcelaine, un lavabo suspendu, un sol marron et des portes de placard blanches.

No strangers to remodeling, the new owners of this St. Paul tudor knew they could update this decrepit 1920 duplex into a single-family forever home.
A list of desired amenities was a catalyst for turning a bedroom into a large mudroom, an open kitchen space where their large family can gather, an additional exterior door for direct access to a patio, two home offices, an additional laundry room central to bedrooms, and a large master bathroom. To best understand the complexity of the floor plan changes, see the construction documents.
As for the aesthetic, this was inspired by a deep appreciation for the durability, colors, textures and simplicity of Norwegian design. The home’s light paint colors set a positive tone. An abundance of tile creates character. New lighting reflecting the home’s original design is mixed with simplistic modern lighting. To pay homage to the original character several light fixtures were reused, wallpaper was repurposed at a ceiling, the chimney was exposed, and a new coffered ceiling was created.
Overall, this eclectic design style was carefully thought out to create a cohesive design throughout the home.
Come see this project in person, September 29 – 30th on the 2018 Castle Home Tour.
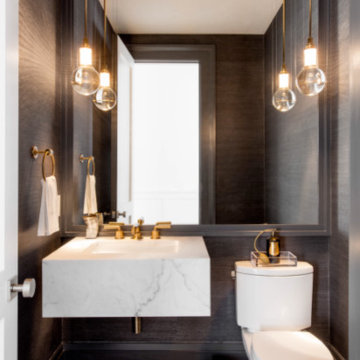
Réalisation d'un petit WC et toilettes design avec WC à poser, un mur marron, un lavabo suspendu, un plan de toilette en marbre et un sol beige.

Photography by: Jill Buckner Photography
Réalisation d'un petit WC et toilettes tradition avec un carrelage marron, carrelage en métal, un mur marron, parquet foncé, un lavabo de ferme et un sol marron.
Réalisation d'un petit WC et toilettes tradition avec un carrelage marron, carrelage en métal, un mur marron, parquet foncé, un lavabo de ferme et un sol marron.
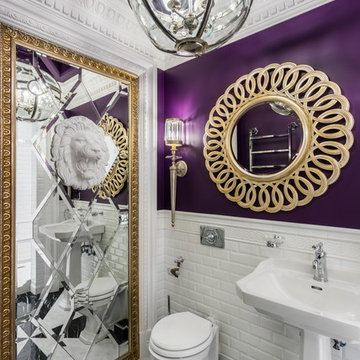
Андрей Белимов-Гущин
Inspiration pour un WC et toilettes traditionnel avec un carrelage blanc, un carrelage métro, un mur violet, un sol en marbre, un lavabo de ferme et un sol multicolore.
Inspiration pour un WC et toilettes traditionnel avec un carrelage blanc, un carrelage métro, un mur violet, un sol en marbre, un lavabo de ferme et un sol multicolore.
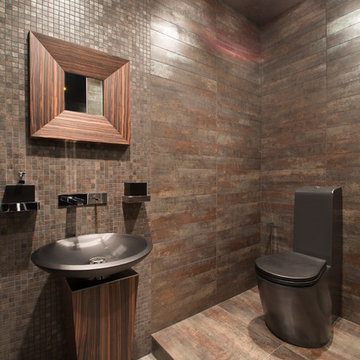
Idées déco pour un WC et toilettes contemporain avec WC à poser, un carrelage marron, mosaïque, un lavabo de ferme et un mur marron.

The powder room, adjacent to the mudroom, received a facelift: Textured grass walls replaced black stripes, and existing fixtures were re-plated in bronze to match other elements. Custom light fixture completes the look.

Simple Cape Cod Powder Room featuring bead board and damask linen wall covering.
Idée de décoration pour un petit WC et toilettes marin avec un mur marron, un sol en carrelage de céramique, un lavabo de ferme et un sol marron.
Idée de décoration pour un petit WC et toilettes marin avec un mur marron, un sol en carrelage de céramique, un lavabo de ferme et un sol marron.

Inspiration pour un WC et toilettes traditionnel en bois foncé de taille moyenne avec un placard avec porte à panneau encastré, des carreaux de miroir, un mur marron, un lavabo intégré, un plan de toilette en marbre, un sol en carrelage de céramique et un sol beige.
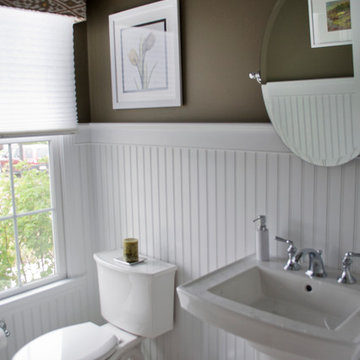
Classic beadboard, white fixtures and chrome accents define, this tailored and dramatic powder room.
Réalisation d'un petit WC et toilettes tradition avec WC séparés, un mur marron, un sol en calcaire et un lavabo de ferme.
Réalisation d'un petit WC et toilettes tradition avec WC séparés, un mur marron, un sol en calcaire et un lavabo de ferme.
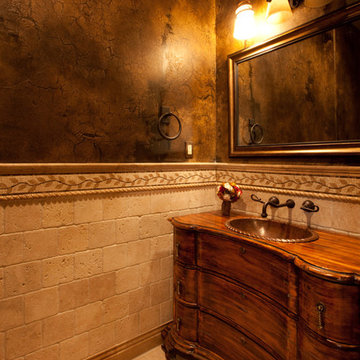
Idées déco pour un petit WC et toilettes méditerranéen en bois brun avec un placard en trompe-l'oeil, un carrelage beige, des carreaux en terre cuite, un mur marron, un sol en marbre, un lavabo posé, un plan de toilette en bois, un sol beige et un plan de toilette marron.
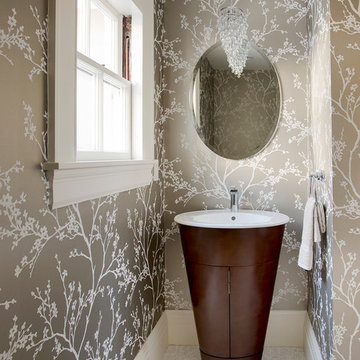
The relocated powder room feels bright and modern.
Photo by Eric Roth
Idées déco pour un WC et toilettes classique avec un mur marron, un lavabo de ferme et un plan de toilette en quartz modifié.
Idées déco pour un WC et toilettes classique avec un mur marron, un lavabo de ferme et un plan de toilette en quartz modifié.
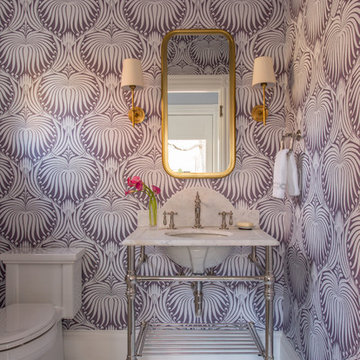
As seen on This Old House, photo by Eric Roth
Réalisation d'un petit WC et toilettes victorien avec WC à poser, un mur violet, un sol en marbre, un plan vasque et un plan de toilette en marbre.
Réalisation d'un petit WC et toilettes victorien avec WC à poser, un mur violet, un sol en marbre, un plan vasque et un plan de toilette en marbre.

Rich woods, natural stone, artisan lighting, and plenty of custom finishes (such as the cut-out mirror) gave this home a strong character. We kept the lighting and textiles soft to ensure a welcoming ambiance.
Project designed by Susie Hersker’s Scottsdale interior design firm Design Directives. Design Directives is active in Phoenix, Paradise Valley, Cave Creek, Carefree, Sedona, and beyond.
For more about Design Directives, click here: https://susanherskerasid.com/

Cette image montre un grand WC et toilettes chalet en bois avec un mur marron, une vasque, un plan de toilette en bois et un plan de toilette marron.

Small powder bathroom with floral purple wallpaper and an eclectic mirror.
Idée de décoration pour un petit WC et toilettes tradition avec un mur violet, parquet foncé, un lavabo de ferme, un sol marron, meuble-lavabo sur pied et du papier peint.
Idée de décoration pour un petit WC et toilettes tradition avec un mur violet, parquet foncé, un lavabo de ferme, un sol marron, meuble-lavabo sur pied et du papier peint.
Idées déco de WC et toilettes avec un mur marron et un mur violet
1