Idées déco de WC et toilettes avec un mur violet et un plan de toilette en marbre
Trier par :
Budget
Trier par:Populaires du jour
1 - 20 sur 31 photos
1 sur 3
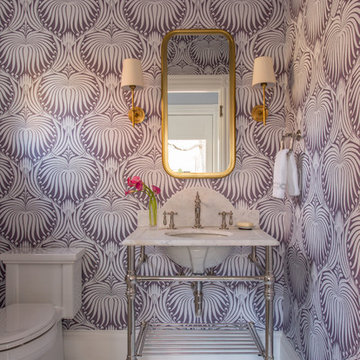
As seen on This Old House, photo by Eric Roth
Réalisation d'un petit WC et toilettes victorien avec WC à poser, un mur violet, un sol en marbre, un plan vasque et un plan de toilette en marbre.
Réalisation d'un petit WC et toilettes victorien avec WC à poser, un mur violet, un sol en marbre, un plan vasque et un plan de toilette en marbre.
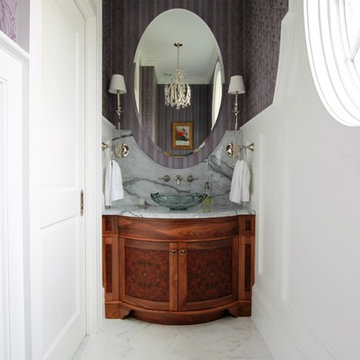
This is a walnut burl vanity that we custom-made. We worked closely with the homeowner and architects to achieve the look they wanted. This walnut burl veneer was hand stitched by our craftsmen. There is a nice curve on the face of this vanity that really makes a statement.
Photo Melis Kemp

No strangers to remodeling, the new owners of this St. Paul tudor knew they could update this decrepit 1920 duplex into a single-family forever home.
A list of desired amenities was a catalyst for turning a bedroom into a large mudroom, an open kitchen space where their large family can gather, an additional exterior door for direct access to a patio, two home offices, an additional laundry room central to bedrooms, and a large master bathroom. To best understand the complexity of the floor plan changes, see the construction documents.
As for the aesthetic, this was inspired by a deep appreciation for the durability, colors, textures and simplicity of Norwegian design. The home’s light paint colors set a positive tone. An abundance of tile creates character. New lighting reflecting the home’s original design is mixed with simplistic modern lighting. To pay homage to the original character several light fixtures were reused, wallpaper was repurposed at a ceiling, the chimney was exposed, and a new coffered ceiling was created.
Overall, this eclectic design style was carefully thought out to create a cohesive design throughout the home.
Come see this project in person, September 29 – 30th on the 2018 Castle Home Tour.

Martha O'Hara Interiors, Interior Design & Photo Styling | Elevation Homes, Builder | Troy Thies, Photography | Murphy & Co Design, Architect |
Please Note: All “related,” “similar,” and “sponsored” products tagged or listed by Houzz are not actual products pictured. They have not been approved by Martha O’Hara Interiors nor any of the professionals credited. For information about our work, please contact design@oharainteriors.com.

Eric Roth Photography
Réalisation d'un WC et toilettes bohème avec un placard sans porte, WC à poser, un carrelage blanc, un mur violet, un sol en marbre, un plan vasque et un plan de toilette en marbre.
Réalisation d'un WC et toilettes bohème avec un placard sans porte, WC à poser, un carrelage blanc, un mur violet, un sol en marbre, un plan vasque et un plan de toilette en marbre.
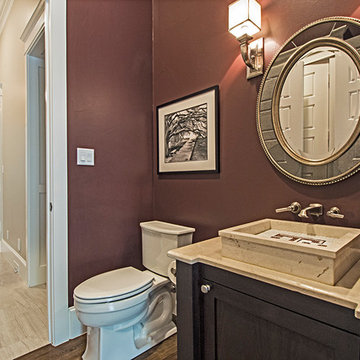
Danielle Khoury
Réalisation d'un petit WC et toilettes tradition en bois foncé avec une vasque, un placard à porte shaker, un plan de toilette en marbre, un sol en bois brun et un mur violet.
Réalisation d'un petit WC et toilettes tradition en bois foncé avec une vasque, un placard à porte shaker, un plan de toilette en marbre, un sol en bois brun et un mur violet.
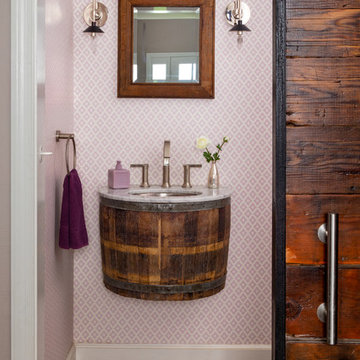
Powder Room Barrel Sink
Aménagement d'un WC et toilettes contemporain de taille moyenne avec un mur violet, parquet en bambou, une grande vasque, un plan de toilette en marbre, un sol marron et un plan de toilette blanc.
Aménagement d'un WC et toilettes contemporain de taille moyenne avec un mur violet, parquet en bambou, une grande vasque, un plan de toilette en marbre, un sol marron et un plan de toilette blanc.
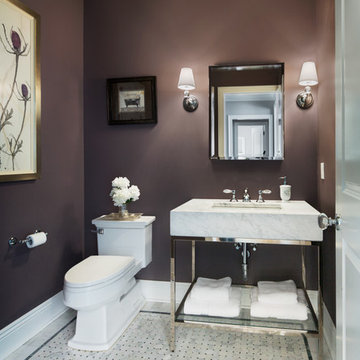
Amanda Kirkpatrick Photography
Cette image montre un WC et toilettes traditionnel de taille moyenne avec WC séparés, un plan de toilette en marbre, un mur violet, un sol en marbre et un lavabo encastré.
Cette image montre un WC et toilettes traditionnel de taille moyenne avec WC séparés, un plan de toilette en marbre, un mur violet, un sol en marbre et un lavabo encastré.
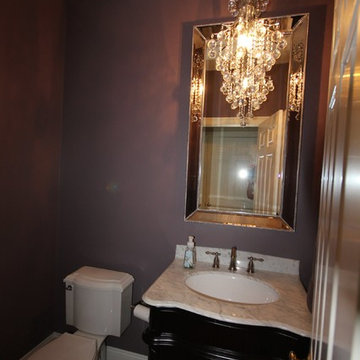
Inspiration pour un WC et toilettes traditionnel en bois foncé de taille moyenne avec un placard en trompe-l'oeil, WC séparés, un mur violet, un lavabo encastré et un plan de toilette en marbre.
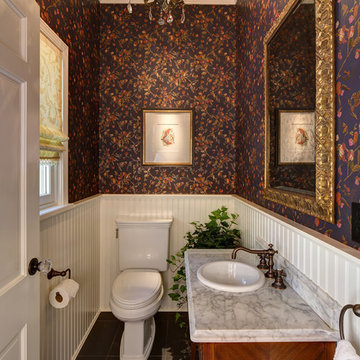
© Tricia Shay Photography
Idées déco pour un petit WC et toilettes classique en bois brun avec un lavabo posé, un placard en trompe-l'oeil, un plan de toilette en marbre, un mur violet et un sol en carrelage de céramique.
Idées déco pour un petit WC et toilettes classique en bois brun avec un lavabo posé, un placard en trompe-l'oeil, un plan de toilette en marbre, un mur violet et un sol en carrelage de céramique.
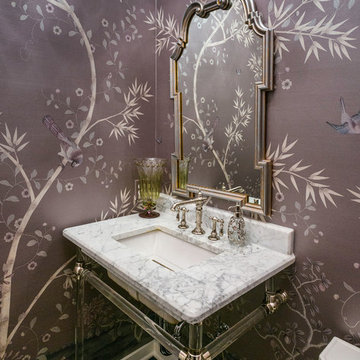
Reed Brown Photography
Cette photo montre un WC et toilettes chic avec un mur violet, un plan vasque, un plan de toilette en marbre et un plan de toilette blanc.
Cette photo montre un WC et toilettes chic avec un mur violet, un plan vasque, un plan de toilette en marbre et un plan de toilette blanc.
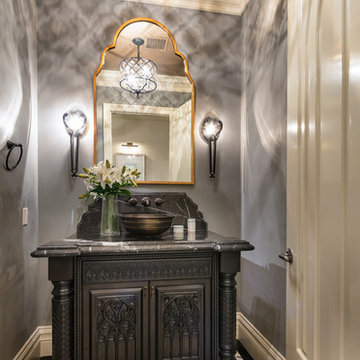
Cette image montre un très grand WC et toilettes méditerranéen en bois foncé avec un placard en trompe-l'oeil, un carrelage noir et blanc, un mur violet, un sol en carrelage de terre cuite, une vasque, un plan de toilette en marbre et un sol multicolore.
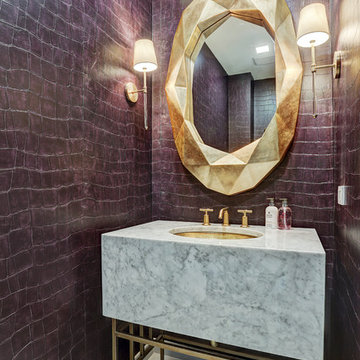
This powder bathroom exudes an exotic allure with its luxurious crocodile-patterned wallpaper in rich jewel tones, complemented by a sleek marble sink and a geometric gold mirror.
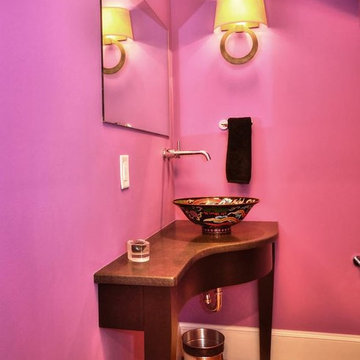
Lavatory under stairs. The shape of the vanity follows the shape of the room
Inspiration pour un petit WC et toilettes traditionnel en bois foncé avec un placard en trompe-l'oeil, WC à poser, un mur violet, un sol en bois brun, une vasque, un plan de toilette en marbre et un sol marron.
Inspiration pour un petit WC et toilettes traditionnel en bois foncé avec un placard en trompe-l'oeil, WC à poser, un mur violet, un sol en bois brun, une vasque, un plan de toilette en marbre et un sol marron.
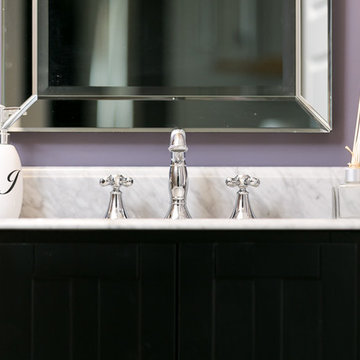
Jagoe Homes, Inc. Project: Lake Forest, Custom Home. Location: Owensboro, Kentucky. Parade of Homes, Owensboro.
Cette image montre un WC et toilettes craftsman avec un placard à porte persienne, des portes de placard noires, un mur violet, un lavabo encastré et un plan de toilette en marbre.
Cette image montre un WC et toilettes craftsman avec un placard à porte persienne, des portes de placard noires, un mur violet, un lavabo encastré et un plan de toilette en marbre.
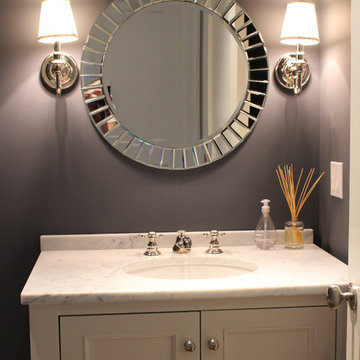
Cette photo montre un WC et toilettes chic de taille moyenne avec des portes de placard beiges, un mur violet, un lavabo encastré, un plan de toilette en marbre, un placard à porte affleurante et un plan de toilette blanc.
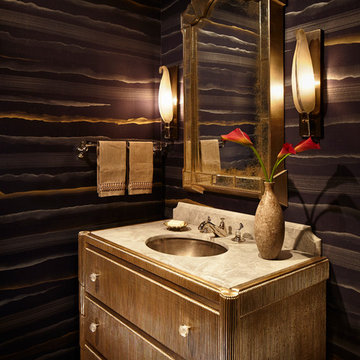
Pied-à-Terre, Jessica Lagrange Interiors LLC, Photo by Nathan Kirkman
Exemple d'un WC et toilettes chic de taille moyenne avec un plan de toilette en marbre, un mur violet et un lavabo encastré.
Exemple d'un WC et toilettes chic de taille moyenne avec un plan de toilette en marbre, un mur violet et un lavabo encastré.
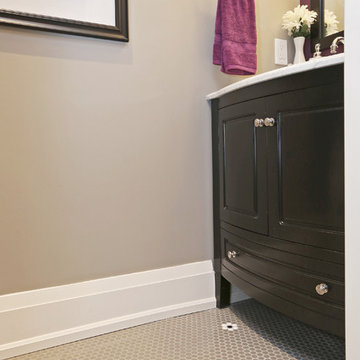
Réalisation d'un petit WC et toilettes tradition avec un placard avec porte à panneau surélevé, des portes de placard noires, un mur violet, un sol en carrelage de porcelaine, un lavabo encastré, un sol gris, un plan de toilette blanc et un plan de toilette en marbre.
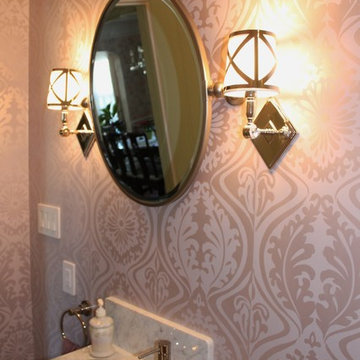
The subtle shades of white and gray of the Carrera marble is complimented by the muted purple wallpaper. The chrome in the wall sconces and plumbing fixtures add a touch of sparkle. A classic and timeless design was achieved by using Carrera marble in the different tile shapes, and on the other surfaces, i.e. the sink, tub skirt and baseboards, thus diminishing the length of the room and creating a cohesive and inviting bathroom. The home owner was very happy with the completed project, and proud to share it with her guests.Mary Broerman, CCIDC
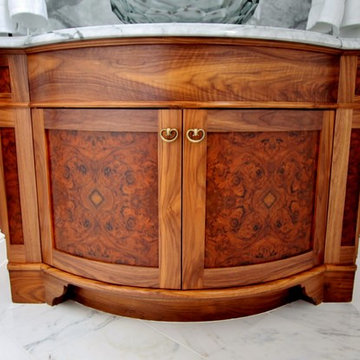
This is a walnut burl vanity that we custom-made. We worked closely with the homeowner and architects to achieve the look they wanted. This walnut burl veneer was hand stitched by our craftsmen. There is a nice curve on the face of this vanity that really makes a statement.
Photo Melis Kemp
Idées déco de WC et toilettes avec un mur violet et un plan de toilette en marbre
1