Idées déco de WC et toilettes avec un placard à porte affleurante et WC séparés
Trier par :
Budget
Trier par:Populaires du jour
1 - 20 sur 251 photos
1 sur 3
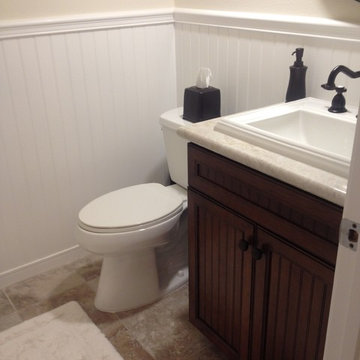
Cette photo montre un petit WC et toilettes nature en bois brun avec un placard à porte affleurante, un lavabo posé, un plan de toilette en quartz et WC séparés.

Inspiration pour un petit WC et toilettes traditionnel avec un placard à porte affleurante, des portes de placard blanches, WC séparés, parquet clair, un plan de toilette en marbre, un plan de toilette blanc, meuble-lavabo encastré et du papier peint.

It’s always a blessing when your clients become friends - and that’s exactly what blossomed out of this two-phase remodel (along with three transformed spaces!). These clients were such a joy to work with and made what, at times, was a challenging job feel seamless. This project consisted of two phases, the first being a reconfiguration and update of their master bathroom, guest bathroom, and hallway closets, and the second a kitchen remodel.
In keeping with the style of the home, we decided to run with what we called “traditional with farmhouse charm” – warm wood tones, cement tile, traditional patterns, and you can’t forget the pops of color! The master bathroom airs on the masculine side with a mostly black, white, and wood color palette, while the powder room is very feminine with pastel colors.
When the bathroom projects were wrapped, it didn’t take long before we moved on to the kitchen. The kitchen already had a nice flow, so we didn’t need to move any plumbing or appliances. Instead, we just gave it the facelift it deserved! We wanted to continue the farmhouse charm and landed on a gorgeous terracotta and ceramic hand-painted tile for the backsplash, concrete look-alike quartz countertops, and two-toned cabinets while keeping the existing hardwood floors. We also removed some upper cabinets that blocked the view from the kitchen into the dining and living room area, resulting in a coveted open concept floor plan.
Our clients have always loved to entertain, but now with the remodel complete, they are hosting more than ever, enjoying every second they have in their home.
---
Project designed by interior design studio Kimberlee Marie Interiors. They serve the Seattle metro area including Seattle, Bellevue, Kirkland, Medina, Clyde Hill, and Hunts Point.
For more about Kimberlee Marie Interiors, see here: https://www.kimberleemarie.com/
To learn more about this project, see here
https://www.kimberleemarie.com/kirkland-remodel-1

Cette photo montre un petit WC et toilettes chic avec WC séparés, un mur gris, un lavabo encastré, un plan de toilette en quartz, un placard à porte affleurante, des portes de placard grises et un plan de toilette beige.

The dark tone of the shiplap walls in this powder room, are offset by light oak flooring and white vanity. The space is accented with brass plumbing fixtures, hardware, mirror and sconces.

Eddie Servigon
Idée de décoration pour un WC et toilettes nordique de taille moyenne avec un placard à porte affleurante, des portes de placard noires, WC séparés, un carrelage noir, des carreaux de céramique, un mur blanc, un sol en marbre, un lavabo encastré, un plan de toilette en quartz modifié, un sol blanc et un plan de toilette blanc.
Idée de décoration pour un WC et toilettes nordique de taille moyenne avec un placard à porte affleurante, des portes de placard noires, WC séparés, un carrelage noir, des carreaux de céramique, un mur blanc, un sol en marbre, un lavabo encastré, un plan de toilette en quartz modifié, un sol blanc et un plan de toilette blanc.

Joe Burull
Cette image montre un petit WC et toilettes traditionnel avec des portes de placard bleues, WC séparés, un carrelage blanc, un mur multicolore, un lavabo posé, un plan de toilette en surface solide, un placard à porte affleurante et un plan de toilette blanc.
Cette image montre un petit WC et toilettes traditionnel avec des portes de placard bleues, WC séparés, un carrelage blanc, un mur multicolore, un lavabo posé, un plan de toilette en surface solide, un placard à porte affleurante et un plan de toilette blanc.
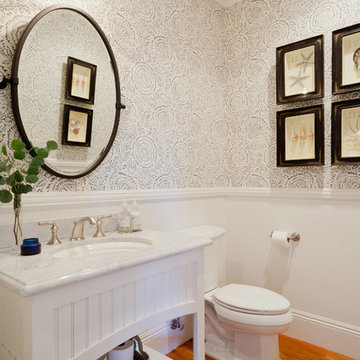
Amy Bartlam
Inspiration pour un petit WC et toilettes traditionnel avec un placard à porte affleurante, des portes de placard blanches, WC séparés, un sol en bois brun, un lavabo encastré et un plan de toilette en marbre.
Inspiration pour un petit WC et toilettes traditionnel avec un placard à porte affleurante, des portes de placard blanches, WC séparés, un sol en bois brun, un lavabo encastré et un plan de toilette en marbre.

Astri Wee
Exemple d'un petit WC et toilettes chic en bois vieilli avec un placard à porte affleurante, WC séparés, un mur bleu, parquet clair, un lavabo encastré, un plan de toilette en quartz, un sol marron et un plan de toilette blanc.
Exemple d'un petit WC et toilettes chic en bois vieilli avec un placard à porte affleurante, WC séparés, un mur bleu, parquet clair, un lavabo encastré, un plan de toilette en quartz, un sol marron et un plan de toilette blanc.
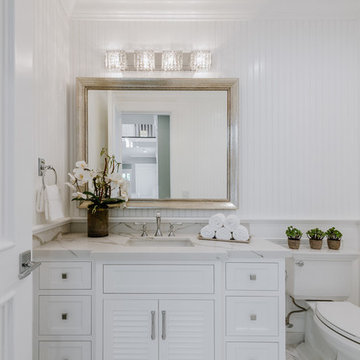
Cette image montre un petit WC et toilettes traditionnel avec un placard à porte affleurante, des portes de placard blanches, WC séparés, un mur blanc, un lavabo encastré et un plan de toilette en quartz.
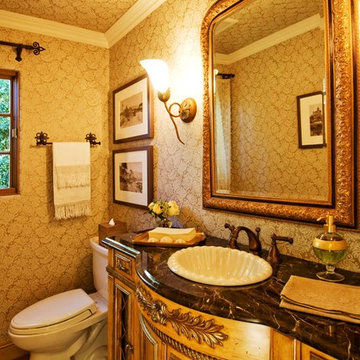
Aménagement d'un petit WC et toilettes classique en bois brun avec un plan de toilette en marbre, un placard à porte affleurante, WC séparés, un lavabo posé et un mur jaune.

Inspiration pour un WC et toilettes traditionnel avec un placard à porte affleurante, des portes de placard bleues, WC séparés, un carrelage bleu, un mur bleu, un lavabo encastré, un sol blanc et un plan de toilette blanc.
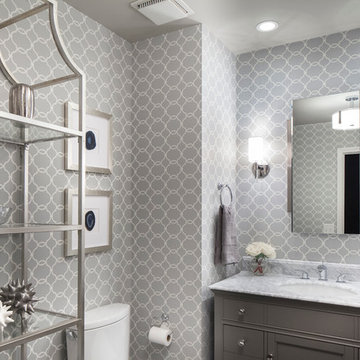
Overland Park Interior Designer, Arlene Ladegaard, of Design Connection, Inc. was contacted by the client after Brackman Construction recommended her. Prior to beginning the remodel, the Powder Room had outdated cabinetry, tile, plumbing fixtures, and poor lighting.
Ladegaard believes that Powder Rooms should have personality and sat out to transform the space as such. The new dark wood floors compliment the walls which are covered with a stately gray and white geometric patterned wallpaper. A new gray painted vanity with a Carrara Marble counter replaces the old oak vanity, and a pair of sconces, new mirror, and ceiling fixture add to the ambiance of the room.
Ladegaard decided to remove a closet that was not in good use, and instead, uses a beautiful etagere to display accessories that complement the overall palette and style of the house. Upon completion, the client is happy with the updates and loves the exquisite styling that is symbolic of his newly updated residence.
Design Connection, Inc. provided: space plans, elevations, lighting, material selections, wallpaper, furnishings, artwork, accessories, a liaison with the contractor, and project management.

Deep and vibrant, this tropical leaf wallpaper turned a small powder room into a showstopper. The wood vanity is topped with a marble countertop + backsplash and adorned with a gold faucet. A recessed medicine cabinet is flanked by two sconces with painted shades to keep things moody.
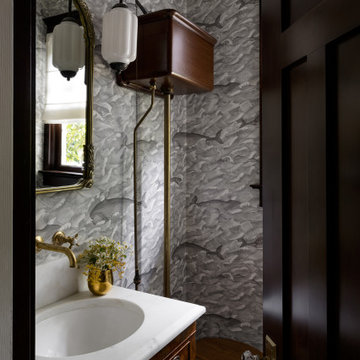
Photography by Miranda Estes
Exemple d'un petit WC et toilettes craftsman en bois foncé avec un placard à porte affleurante, WC séparés, un mur gris, un sol en carrelage de céramique, un lavabo encastré, un plan de toilette en marbre, un plan de toilette blanc, meuble-lavabo encastré et du papier peint.
Exemple d'un petit WC et toilettes craftsman en bois foncé avec un placard à porte affleurante, WC séparés, un mur gris, un sol en carrelage de céramique, un lavabo encastré, un plan de toilette en marbre, un plan de toilette blanc, meuble-lavabo encastré et du papier peint.
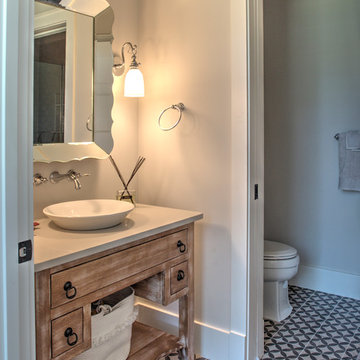
Rift White Oak with White Paint and Windswept Glaze
Aménagement d'un WC et toilettes classique en bois vieilli de taille moyenne avec un placard à porte affleurante, WC séparés, un mur gris, carreaux de ciment au sol, une vasque, un plan de toilette en surface solide, un sol multicolore et un plan de toilette blanc.
Aménagement d'un WC et toilettes classique en bois vieilli de taille moyenne avec un placard à porte affleurante, WC séparés, un mur gris, carreaux de ciment au sol, une vasque, un plan de toilette en surface solide, un sol multicolore et un plan de toilette blanc.
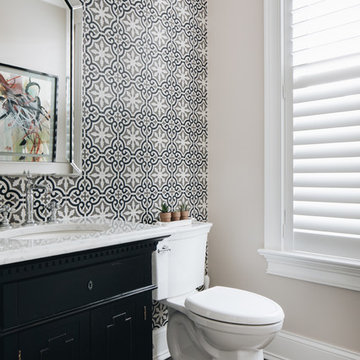
Photo by Stoffer Photography
Cette photo montre un petit WC et toilettes éclectique avec un placard à porte affleurante, des portes de placard noires, WC séparés, un carrelage multicolore, des carreaux de porcelaine, un mur gris, un sol en bois brun, un lavabo encastré, un plan de toilette en marbre et un plan de toilette blanc.
Cette photo montre un petit WC et toilettes éclectique avec un placard à porte affleurante, des portes de placard noires, WC séparés, un carrelage multicolore, des carreaux de porcelaine, un mur gris, un sol en bois brun, un lavabo encastré, un plan de toilette en marbre et un plan de toilette blanc.

The homeowner chose an interesting zebra patterned wallpaper for this powder room.
Cette photo montre un petit WC et toilettes éclectique en bois foncé avec un lavabo encastré, un plan de toilette en marbre, WC séparés, un placard à porte affleurante, un sol en bois brun, un mur rouge et un plan de toilette blanc.
Cette photo montre un petit WC et toilettes éclectique en bois foncé avec un lavabo encastré, un plan de toilette en marbre, WC séparés, un placard à porte affleurante, un sol en bois brun, un mur rouge et un plan de toilette blanc.
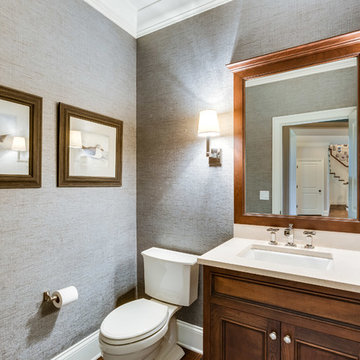
Brad Meese
Exemple d'un petit WC et toilettes chic en bois foncé avec un placard à porte affleurante, WC séparés, un mur gris, parquet foncé, un lavabo encastré, un plan de toilette en quartz modifié, un sol marron et un plan de toilette blanc.
Exemple d'un petit WC et toilettes chic en bois foncé avec un placard à porte affleurante, WC séparés, un mur gris, parquet foncé, un lavabo encastré, un plan de toilette en quartz modifié, un sol marron et un plan de toilette blanc.
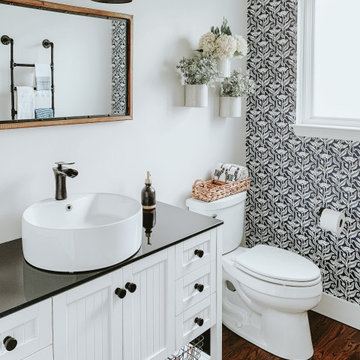
Exemple d'un WC et toilettes nature de taille moyenne avec un placard à porte affleurante, des portes de placard blanches, WC séparés, un mur jaune, parquet foncé, une vasque, un plan de toilette en quartz modifié, un sol marron, un plan de toilette noir, meuble-lavabo sur pied et du papier peint.
Idées déco de WC et toilettes avec un placard à porte affleurante et WC séparés
1