Idées déco de WC et toilettes avec un placard à porte persienne et WC à poser
Trier par :
Budget
Trier par:Populaires du jour
1 - 20 sur 40 photos
1 sur 3
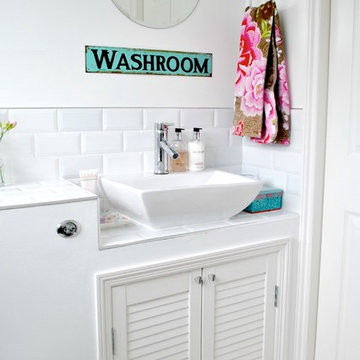
Powder room by Torie Jayne
Aménagement d'un WC et toilettes classique avec une vasque, un placard à porte persienne, des portes de placard blanches, un plan de toilette en carrelage, WC à poser, un carrelage blanc et un carrelage métro.
Aménagement d'un WC et toilettes classique avec une vasque, un placard à porte persienne, des portes de placard blanches, un plan de toilette en carrelage, WC à poser, un carrelage blanc et un carrelage métro.
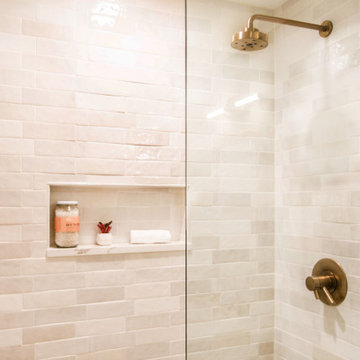
This amazing condo remodel features everything from new Benjamin Moore paint to new hardwood floors and most things in between. The kitchen and guest bathroom both received a whole new facelift. In the kitchen the light blue gray flat panel cabinets bring a pop of color that meshes perfectly with the white backsplash and countertops. Gold fixtures and hardware are sprinkled about for the best amount of sparkle. With a new textured vanity and new tiles the guest bathroom is a dream. Porcelain floor tiles and ceramic wall tiles line this bathroom in a beautiful monochromatic color. A new gray vanity with double under-mount sinks was added to the master bathroom as well. All coming together to make this condo look amazing.
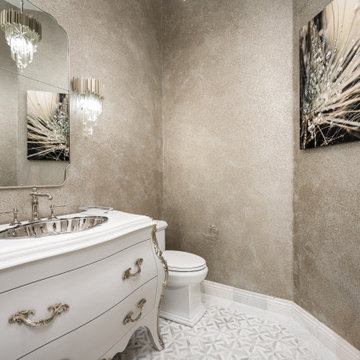
We love this bathroom's custom vanity, wall sconces, and mosaic floor tile.
Réalisation d'un très grand WC et toilettes minimaliste avec un placard à porte persienne, des portes de placard blanches, WC à poser, un sol en carrelage de terre cuite, un lavabo posé, un plan de toilette en marbre, un sol multicolore, un plan de toilette blanc, meuble-lavabo sur pied, un plafond à caissons et du papier peint.
Réalisation d'un très grand WC et toilettes minimaliste avec un placard à porte persienne, des portes de placard blanches, WC à poser, un sol en carrelage de terre cuite, un lavabo posé, un plan de toilette en marbre, un sol multicolore, un plan de toilette blanc, meuble-lavabo sur pied, un plafond à caissons et du papier peint.

We added small powder room out of foyer space. 1800 sq.ft. whole house remodel. We added powder room and mudroom, opened up the walls to create an open concept kitchen. We added electric fireplace into the living room to create a focal point. Brick wall are original to the house to preserve the mid century modern style of the home. 2 full bathroom were completely remodel with more modern finishes.
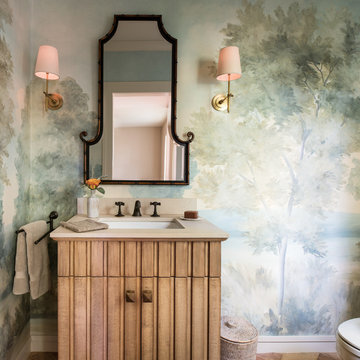
Drew Kelly
Cette photo montre un WC et toilettes éclectique en bois clair de taille moyenne avec un placard à porte persienne, WC à poser, un mur bleu, un sol en bois brun et un lavabo encastré.
Cette photo montre un WC et toilettes éclectique en bois clair de taille moyenne avec un placard à porte persienne, WC à poser, un mur bleu, un sol en bois brun et un lavabo encastré.

Master commode room featuring Black Lace Slate, custom-framed Chinese watercolor artwork
Photographer: Michael R. Timmer
Exemple d'un WC et toilettes asiatique en bois clair de taille moyenne avec WC à poser, un carrelage noir, un carrelage de pierre, un mur noir, un sol en ardoise, un placard à porte persienne, un lavabo encastré, un plan de toilette en granite et un sol noir.
Exemple d'un WC et toilettes asiatique en bois clair de taille moyenne avec WC à poser, un carrelage noir, un carrelage de pierre, un mur noir, un sol en ardoise, un placard à porte persienne, un lavabo encastré, un plan de toilette en granite et un sol noir.
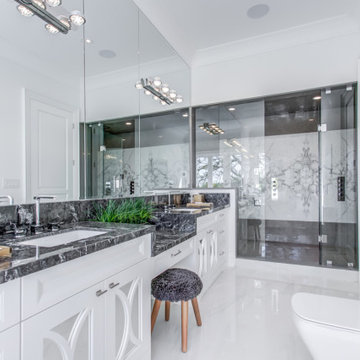
this unique luxurious powder room was staged by Noush Staging and Angel Decor using a Stago Solution. The accessories are available for rent on stagoapp.com
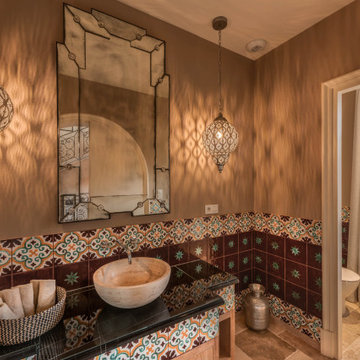
Bagno ospiti in stile marocchino, con grande mobile lavabo realizzato su disegno con inserti in ceramica. Pareti rivestite in ceramiche realizzate e dispinte a mano, di produzione artigianale tioscana.
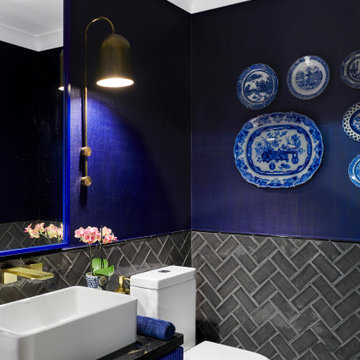
Cobalt blue silk wallpaper, blue and white china, brass wall sconce and custom cabinetry with granite benchtops.
Cette photo montre un WC et toilettes éclectique de taille moyenne avec un placard à porte persienne, des portes de placard bleues, WC à poser, un carrelage gris, un carrelage métro, un mur blanc, un sol en terrazzo, une vasque, un plan de toilette en granite, un sol gris, un plan de toilette noir, meuble-lavabo sur pied et du papier peint.
Cette photo montre un WC et toilettes éclectique de taille moyenne avec un placard à porte persienne, des portes de placard bleues, WC à poser, un carrelage gris, un carrelage métro, un mur blanc, un sol en terrazzo, une vasque, un plan de toilette en granite, un sol gris, un plan de toilette noir, meuble-lavabo sur pied et du papier peint.
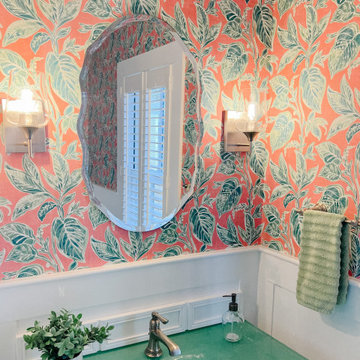
My clients wanted a powder room that surprised and delighted guests to their home. The pink and green wall paper, custom fusion glass sink and counter, and rattan details make this bathroom cheerful, sophisticated, and uplifting.
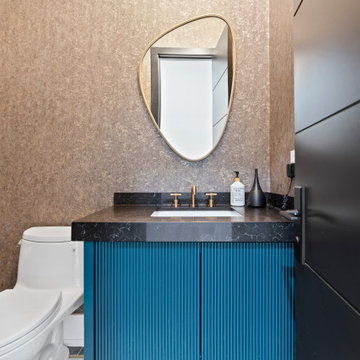
A compact powder room with wow factor!
Inspiration pour un petit WC et toilettes design avec un placard à porte persienne, des portes de placard bleues, WC à poser, un sol en marbre, un lavabo encastré, un plan de toilette en quartz modifié, un plan de toilette noir et du papier peint.
Inspiration pour un petit WC et toilettes design avec un placard à porte persienne, des portes de placard bleues, WC à poser, un sol en marbre, un lavabo encastré, un plan de toilette en quartz modifié, un plan de toilette noir et du papier peint.
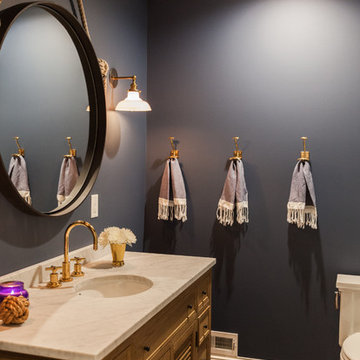
Caitlin Abrams
Cette photo montre un WC et toilettes bord de mer en bois clair de taille moyenne avec un placard à porte persienne, WC à poser, un mur bleu, parquet foncé, un lavabo encastré et un plan de toilette en marbre.
Cette photo montre un WC et toilettes bord de mer en bois clair de taille moyenne avec un placard à porte persienne, WC à poser, un mur bleu, parquet foncé, un lavabo encastré et un plan de toilette en marbre.
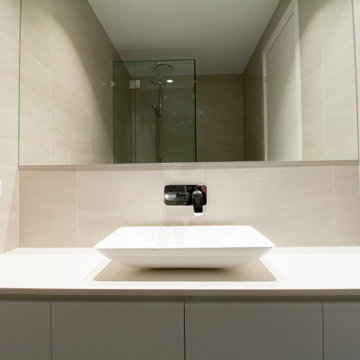
Private powder room off the home office
Idées déco pour un petit WC et toilettes contemporain avec un placard à porte persienne, des portes de placard blanches, WC à poser, un carrelage beige, des carreaux de céramique, un sol en carrelage de céramique, une vasque, un plan de toilette en béton, un sol gris et un plan de toilette blanc.
Idées déco pour un petit WC et toilettes contemporain avec un placard à porte persienne, des portes de placard blanches, WC à poser, un carrelage beige, des carreaux de céramique, un sol en carrelage de céramique, une vasque, un plan de toilette en béton, un sol gris et un plan de toilette blanc.
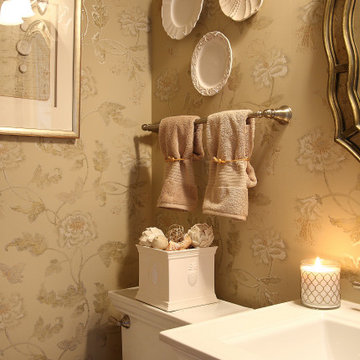
This stunning residence was a pleasure to design! We used classy, elegant furniture throughout the home, such as a beautiful four-poster bed, wooden study desks, a stylish chest of drawers, and beautifully upholstered seating to create tasteful interiors. Black accent walls that highlight stunning artworks and a gorgeous piano add elegance and sophistication to this home. A thoughtful layering of patterns, colors, and textures ties together this entire home harmoniously.
---
Pamela Harvey Interiors offers interior design services in St. Petersburg and Tampa, and throughout Florida’s Suncoast area, from Tarpon Springs to Naples, including Bradenton, Lakewood Ranch, and Sarasota.
For more about Pamela Harvey Interiors, see here: https://www.pamelaharveyinteriors.com/
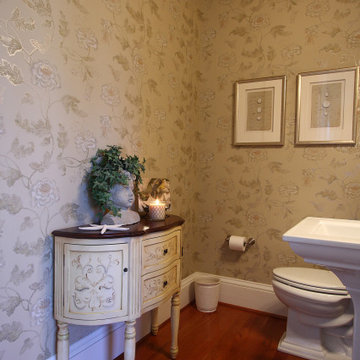
This stunning residence was a pleasure to design! We used classy, elegant furniture throughout the home, such as a beautiful four-poster bed, wooden study desks, a stylish chest of drawers, and beautifully upholstered seating to create tasteful interiors. Black accent walls that highlight stunning artworks and a gorgeous piano add elegance and sophistication to this home. A thoughtful layering of patterns, colors, and textures ties together this entire home harmoniously.
---
Pamela Harvey Interiors offers interior design services in St. Petersburg and Tampa, and throughout Florida’s Suncoast area, from Tarpon Springs to Naples, including Bradenton, Lakewood Ranch, and Sarasota.
For more about Pamela Harvey Interiors, see here: https://www.pamelaharveyinteriors.com/
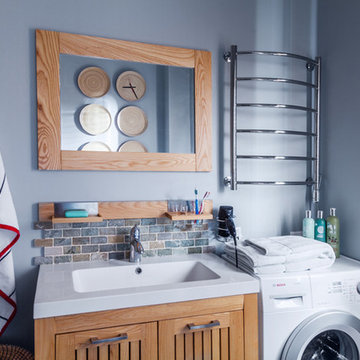
Денис Комаров
Aménagement d'un WC et toilettes classique en bois clair de taille moyenne avec un placard à porte persienne, WC à poser, un carrelage gris, des dalles de pierre, un mur bleu, un sol en carrelage de céramique, un lavabo posé, un sol gris et meuble-lavabo encastré.
Aménagement d'un WC et toilettes classique en bois clair de taille moyenne avec un placard à porte persienne, WC à poser, un carrelage gris, des dalles de pierre, un mur bleu, un sol en carrelage de céramique, un lavabo posé, un sol gris et meuble-lavabo encastré.
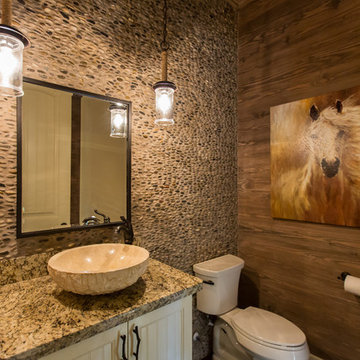
Cette photo montre un WC et toilettes montagne de taille moyenne avec un placard à porte persienne, des portes de placard blanches, WC à poser, un carrelage multicolore, une plaque de galets, un mur marron, parquet foncé, une vasque, un plan de toilette en granite et un sol marron.
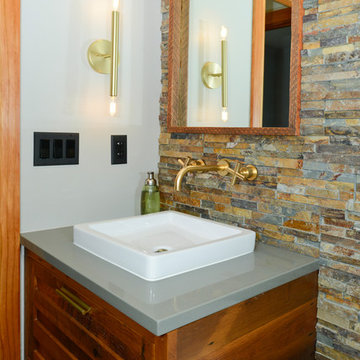
June Stanich
Idée de décoration pour un WC et toilettes bohème en bois brun de taille moyenne avec un placard à porte persienne, WC à poser, un carrelage multicolore, un carrelage de pierre, un mur gris, un sol en carrelage de porcelaine, une vasque, un plan de toilette en quartz modifié et un sol gris.
Idée de décoration pour un WC et toilettes bohème en bois brun de taille moyenne avec un placard à porte persienne, WC à poser, un carrelage multicolore, un carrelage de pierre, un mur gris, un sol en carrelage de porcelaine, une vasque, un plan de toilette en quartz modifié et un sol gris.
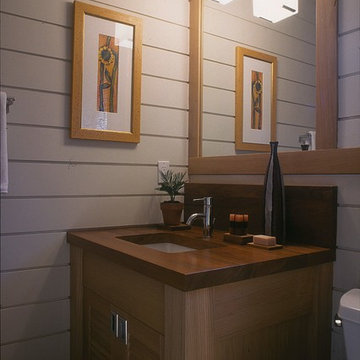
Ivan Hunter Photographer
Inspiration pour un petit WC et toilettes design en bois brun avec un placard à porte persienne, WC à poser, un mur blanc, un lavabo encastré et un plan de toilette en bois.
Inspiration pour un petit WC et toilettes design en bois brun avec un placard à porte persienne, WC à poser, un mur blanc, un lavabo encastré et un plan de toilette en bois.
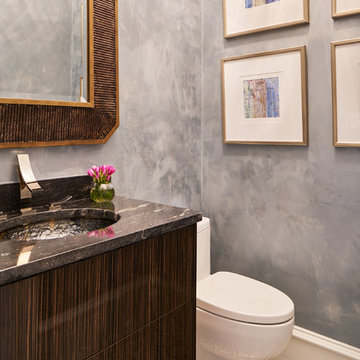
Swapping the traditional sink for a floating sink chest is a unique way to make a powder room stand out.
Design: Wesley-Wayne Interiors
Photo: Stephen Karlisch
Idées déco de WC et toilettes avec un placard à porte persienne et WC à poser
1