Idées déco de WC et toilettes avec un placard à porte shaker et un plan de toilette en carrelage
Trier par :
Budget
Trier par:Populaires du jour
1 - 18 sur 18 photos
1 sur 3
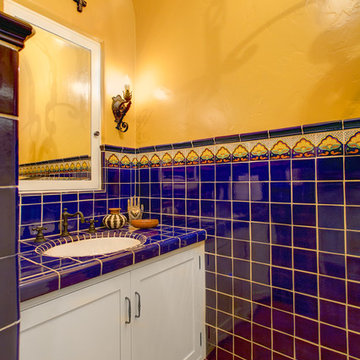
William Short Photography and Kendra Maarse Photography
Cette photo montre un WC et toilettes méditerranéen de taille moyenne avec un placard à porte shaker, des portes de placard blanches, un carrelage bleu, un carrelage multicolore, des carreaux de céramique, un mur jaune, tomettes au sol, un lavabo encastré, un plan de toilette en carrelage, un sol rouge et un plan de toilette bleu.
Cette photo montre un WC et toilettes méditerranéen de taille moyenne avec un placard à porte shaker, des portes de placard blanches, un carrelage bleu, un carrelage multicolore, des carreaux de céramique, un mur jaune, tomettes au sol, un lavabo encastré, un plan de toilette en carrelage, un sol rouge et un plan de toilette bleu.
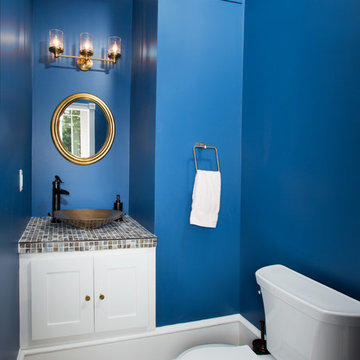
Greg Hadley
powder blue bathroom with copper sink
Réalisation d'un WC et toilettes tradition avec une vasque, un placard à porte shaker, des portes de placard blanches, un plan de toilette en carrelage, WC séparés, un carrelage multicolore, mosaïque, un mur bleu, parquet foncé et un plan de toilette multicolore.
Réalisation d'un WC et toilettes tradition avec une vasque, un placard à porte shaker, des portes de placard blanches, un plan de toilette en carrelage, WC séparés, un carrelage multicolore, mosaïque, un mur bleu, parquet foncé et un plan de toilette multicolore.
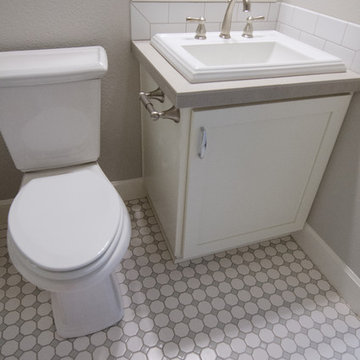
Photos taken by Danyel Rogers
Exemple d'un petit WC et toilettes chic avec un lavabo posé, un placard à porte shaker, des portes de placard blanches, un plan de toilette en carrelage, un carrelage blanc, des carreaux de céramique, un mur gris, un sol en carrelage de céramique et WC séparés.
Exemple d'un petit WC et toilettes chic avec un lavabo posé, un placard à porte shaker, des portes de placard blanches, un plan de toilette en carrelage, un carrelage blanc, des carreaux de céramique, un mur gris, un sol en carrelage de céramique et WC séparés.
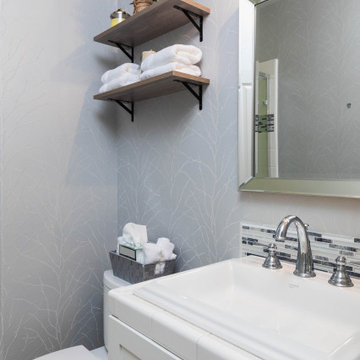
Inspiration pour un WC et toilettes traditionnel avec un placard à porte shaker, des portes de placard blanches, un plan de toilette en carrelage et un plan de toilette blanc.
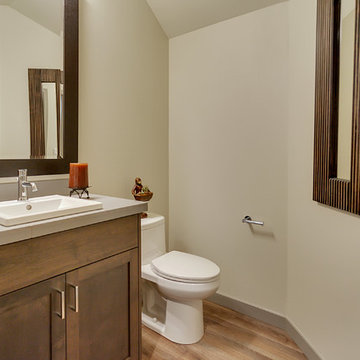
Homestar video tours
Inspiration pour un WC et toilettes traditionnel en bois brun de taille moyenne avec un placard à porte shaker, un carrelage gris, des carreaux de céramique, un mur gris, un sol en bois brun, un lavabo posé, un plan de toilette en carrelage et WC à poser.
Inspiration pour un WC et toilettes traditionnel en bois brun de taille moyenne avec un placard à porte shaker, un carrelage gris, des carreaux de céramique, un mur gris, un sol en bois brun, un lavabo posé, un plan de toilette en carrelage et WC à poser.
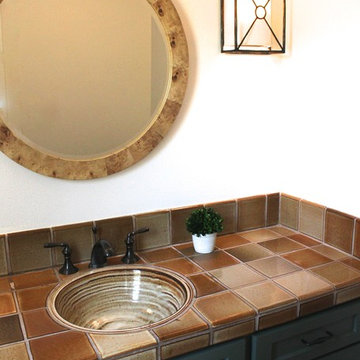
This was a "refresh" project. We needed to keep the original countertop and sink but refaced the cabinet with new Shaker style doors and drawer fronts. New lighting, mirror and paint gave this outdated powder room a whole new personality!
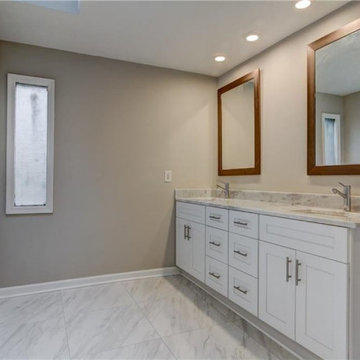
Custom vanities/his hers vanities, plumbing, mirrors
Idée de décoration pour un WC et toilettes tradition en bois avec un placard à porte shaker, des portes de placard blanches, un mur gris, un sol en carrelage de porcelaine, un plan de toilette en carrelage, un sol multicolore, un plan de toilette multicolore, meuble-lavabo encastré et un plafond en bois.
Idée de décoration pour un WC et toilettes tradition en bois avec un placard à porte shaker, des portes de placard blanches, un mur gris, un sol en carrelage de porcelaine, un plan de toilette en carrelage, un sol multicolore, un plan de toilette multicolore, meuble-lavabo encastré et un plafond en bois.
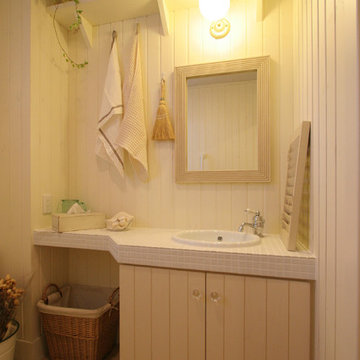
ヨーロッパの田舎家をイメージして造りました。
Réalisation d'un WC suspendu champêtre en bois vieilli avec un placard à porte shaker, un carrelage blanc, un mur blanc, tomettes au sol, un plan de toilette en carrelage et un sol beige.
Réalisation d'un WC suspendu champêtre en bois vieilli avec un placard à porte shaker, un carrelage blanc, un mur blanc, tomettes au sol, un plan de toilette en carrelage et un sol beige.
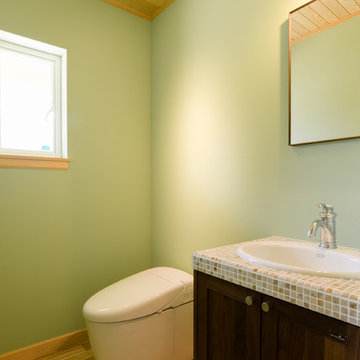
Idées déco pour un WC et toilettes exotique de taille moyenne avec un placard à porte shaker, des portes de placard marrons, un carrelage multicolore, un mur vert, un sol en bois brun, un plan de toilette en carrelage, un sol marron, un plan de toilette multicolore et un lavabo posé.
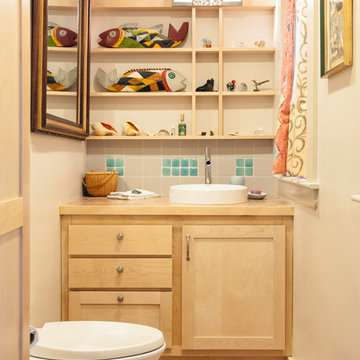
Compact powder room off kitchen includes extra storage for brooms and cleaners - Our clients wanted to remodel their kitchen so that the prep, cooking, clean up and dining areas would blend well and not have too much of a kitchen feel. They wanted a sophisticated look with some classic details and a few contemporary flairs. The result was a reorganized layout (and remodel of the adjacent powder room) that maintained all the beautiful sunlight from their deck windows, but create two separate but complimentary areas for cooking and dining. The refrigerator and pantry are housed in a furniture-like unit creating a hutch-like cabinet that belies its interior with classic styling. Two sinks allow both cooks in the family to work simultaneously. Some glass-fronted cabinets keep the sink wall light and attractive. The recycled glass-tiled detail on the ceramic backsplash brings a hint of color and a reference to the nearby waters. Dan Cutrona Photography
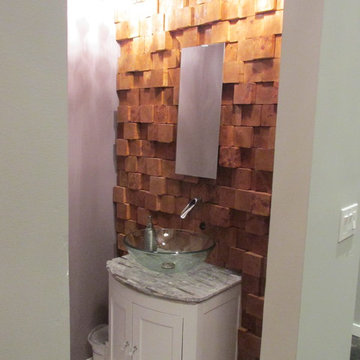
Contemporary powder room with custom 3-dimensional wood wall. Vessel sink with no-touch automatic faucet.
Inspiration pour un WC et toilettes design avec un placard à porte shaker, des portes de placard blanches, un mur violet, un sol en carrelage de céramique, une vasque, un plan de toilette en carrelage et un sol blanc.
Inspiration pour un WC et toilettes design avec un placard à porte shaker, des portes de placard blanches, un mur violet, un sol en carrelage de céramique, une vasque, un plan de toilette en carrelage et un sol blanc.
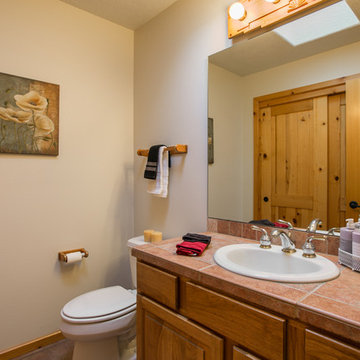
Listed by Matt Davidson, Tin Roof Properties, llc, 505-977-1861 Photos by FotoVan.com Furniture provided by CORT Staging by http://MAPConsultants.houzz.com
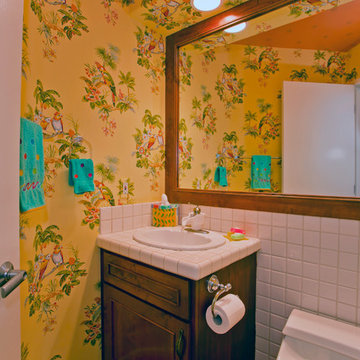
Preview First
Cette photo montre un petit WC et toilettes exotique en bois foncé avec un lavabo posé, un placard à porte shaker, un plan de toilette en carrelage, WC à poser, un carrelage blanc, des carreaux de céramique et un mur jaune.
Cette photo montre un petit WC et toilettes exotique en bois foncé avec un lavabo posé, un placard à porte shaker, un plan de toilette en carrelage, WC à poser, un carrelage blanc, des carreaux de céramique et un mur jaune.
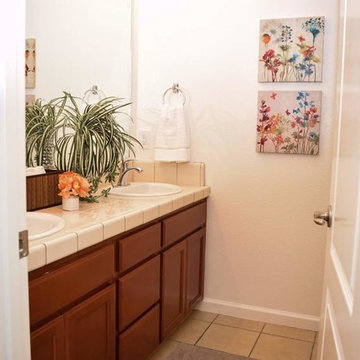
Kim Roberts, owner of Staging Beautifully, has a passion for creating beautiful spaces. From home staging to redecorating, Kim’s relaxed and friendly approach make even the most challenging project fun and enjoyable.
For those interested in refreshing their space, Staging Beautifully can assist a homeowner in decorating their home with the items they already own and love. Like staging, redesign may include color selection, rearranging furniture, hanging art and placing accessories. It is a cost effective design alternative which will give your home a facelift without the cost of an Interior Designer. Utilizing your furnishings and treasures, we will shop your home to find new and creative ways to display your family’s possessions. This will result in a complete interior transformation which will reflect your personality, style, comfort and functionality to your living space without having to buy anything.
Looking to sell your home, consider home staging to target a higher selling price. Home Staging aims to de-personalize your home and make it appealing to virtually all prospective buyers. The way you live in your home and the way you market your home are two very different things. Your home is competing with every other home on the market. A home that looks like it needs work or isn't move-in ready prompts buyers to low-ball their offers, or eliminate your home from consideration all together. Those homes that are staged to reflect current trends attract and appeal to more buyers, resulting in more offers, faster sales, and higher sale prices. Sometimes, an agent may even recommend your price be increased once your home is staged! A well-staged home can even start a bidding war with multiple offers!
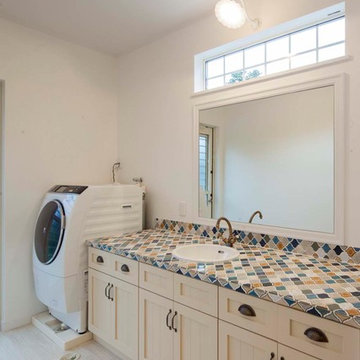
シャビーな家
Cette image montre un WC et toilettes style shabby chic avec un placard à porte shaker, des portes de placard beiges, un mur blanc, un sol en vinyl, un lavabo posé, un plan de toilette en carrelage et un sol gris.
Cette image montre un WC et toilettes style shabby chic avec un placard à porte shaker, des portes de placard beiges, un mur blanc, un sol en vinyl, un lavabo posé, un plan de toilette en carrelage et un sol gris.
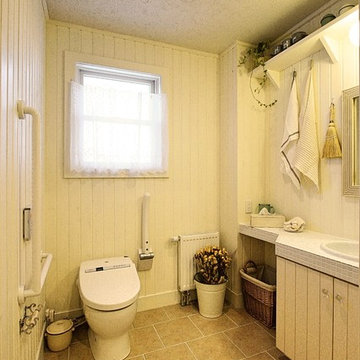
ヨーロッパの田舎家をイメージして造りました。
Idée de décoration pour un WC suspendu champêtre en bois vieilli avec un placard à porte shaker, un carrelage blanc, un mur blanc, tomettes au sol, un plan de toilette en carrelage et un sol beige.
Idée de décoration pour un WC suspendu champêtre en bois vieilli avec un placard à porte shaker, un carrelage blanc, un mur blanc, tomettes au sol, un plan de toilette en carrelage et un sol beige.
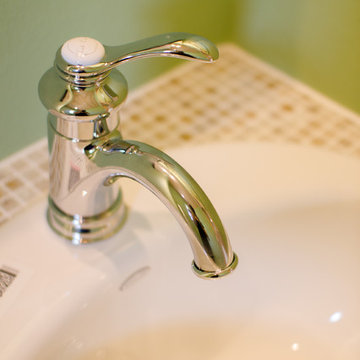
Idée de décoration pour un WC et toilettes ethnique de taille moyenne avec un placard à porte shaker, des portes de placard marrons, un carrelage multicolore, un mur vert, un sol en bois brun, un plan de toilette en carrelage, un sol marron, un plan de toilette multicolore et un lavabo posé.
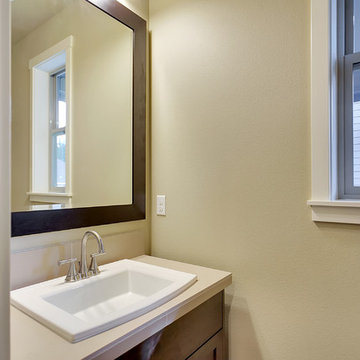
Susan Harding with HomeStar Video Tours
Aménagement d'un petit WC et toilettes classique en bois foncé avec un placard à porte shaker, WC séparés, un carrelage beige, des carreaux de céramique, un mur beige, parquet foncé, un lavabo posé et un plan de toilette en carrelage.
Aménagement d'un petit WC et toilettes classique en bois foncé avec un placard à porte shaker, WC séparés, un carrelage beige, des carreaux de céramique, un mur beige, parquet foncé, un lavabo posé et un plan de toilette en carrelage.
Idées déco de WC et toilettes avec un placard à porte shaker et un plan de toilette en carrelage
1