Idées déco de WC et toilettes avec un placard en trompe-l'oeil et du papier peint
Trier par :
Budget
Trier par:Populaires du jour
261 - 280 sur 352 photos
1 sur 3
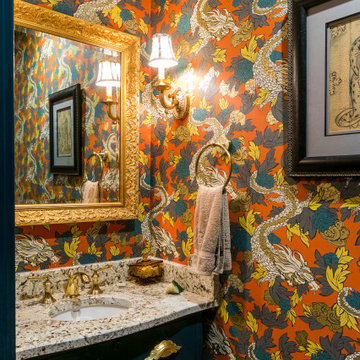
This traditional Cape Cod was ready for a refresh including the updating of an old, poorly constructed addition. Without adding any square footage to the house or expanding its footprint, we created much more usable space including an expanded primary suite, updated dining room, new powder room, an open entryway and porch that will serve this retired couple well for years to come.
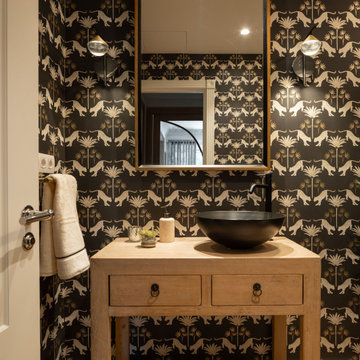
Exemple d'un petit WC suspendu chic avec un placard en trompe-l'oeil, des portes de placard noires, un mur noir, sol en stratifié, une vasque, un plan de toilette en bois, un sol marron, un plan de toilette marron, meuble-lavabo encastré et du papier peint.

ホテルの様な清潔感とシック、エレガントな大人の空間をイメージしました。元々の浴室洗面所は単調でどことなく冷たさを感じる空間でしたが、無垢の木で製作した洗面台に幅広の木目調フロアタイルを下重心に配置することで、圧迫感がなく暖かく落ち着いた雰囲気を作っています。また自然素材の質感に合わせる為に、表面が反射しないマットな素材で統一しています。窯変ボーダータイルを採用したのもその為です。
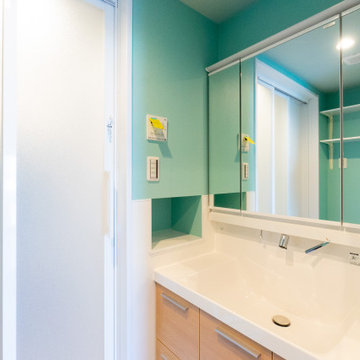
お施主様の大好きなグリーンのクロスが爽やかな洗面室です
Exemple d'un WC et toilettes avec des portes de placard blanches, un mur rouge, un lavabo intégré, un sol beige, meuble-lavabo encastré, un plafond en papier peint, du papier peint, un placard en trompe-l'oeil et un plan de toilette blanc.
Exemple d'un WC et toilettes avec des portes de placard blanches, un mur rouge, un lavabo intégré, un sol beige, meuble-lavabo encastré, un plafond en papier peint, du papier peint, un placard en trompe-l'oeil et un plan de toilette blanc.
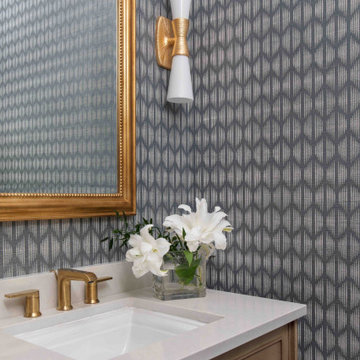
A new furniture style sink vanity with custom brass hardware and quartz countertop was a big upgrade from the heavy, stained piece it replaced.
Patterned grasscloth wallpaper and gilded iron mirror and wall sconces were added along with a hand knotted oushak rug and accessories.
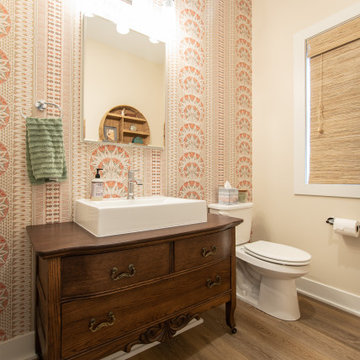
Cette photo montre un WC et toilettes chic de taille moyenne avec un placard en trompe-l'oeil, des portes de placard marrons, WC séparés, un mur beige, sol en stratifié, une vasque, un sol marron, un plan de toilette marron, meuble-lavabo sur pied et du papier peint.
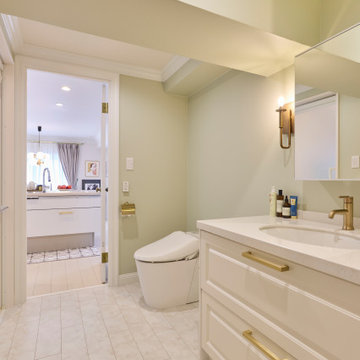
Aménagement d'un petit WC et toilettes classique avec un placard en trompe-l'oeil, des portes de placard blanches, tous types de WC, un mur vert, un sol en linoléum, un lavabo encastré, un plan de toilette en surface solide, un sol blanc, un plan de toilette blanc, meuble-lavabo encastré, un plafond en papier peint et du papier peint.
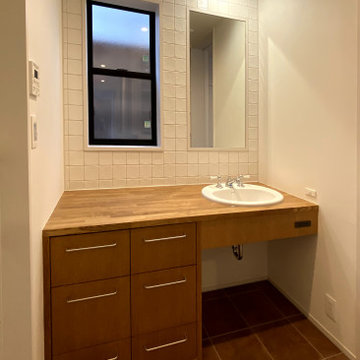
Cette photo montre un petit WC et toilettes éclectique avec un placard en trompe-l'oeil, des portes de placard marrons, un carrelage blanc, des carreaux de porcelaine, un mur blanc, tomettes au sol, un lavabo posé, un sol marron, un plan de toilette marron, meuble-lavabo encastré, un plafond en papier peint et du papier peint.
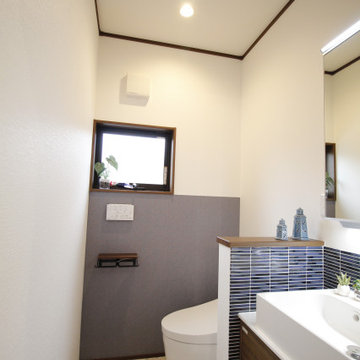
2階トイレ 洗面室と一体のおトイレは広々とした空間へ。
Cette photo montre un WC et toilettes moderne de taille moyenne avec un placard en trompe-l'oeil, des portes de placard blanches, WC à poser, un carrelage bleu, un mur blanc, un lavabo intégré, un plan de toilette blanc, un plafond en papier peint et du papier peint.
Cette photo montre un WC et toilettes moderne de taille moyenne avec un placard en trompe-l'oeil, des portes de placard blanches, WC à poser, un carrelage bleu, un mur blanc, un lavabo intégré, un plan de toilette blanc, un plafond en papier peint et du papier peint.
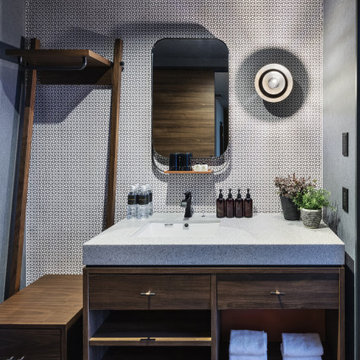
Service : Hotel
Location : 東京都港区
Area : 62 rooms
Completion : NOV / 2019
Designer : T.Fujimoto / K.Koki / N.Sueki
Photos : Kenji MASUNAGA / Kenta Hasegawa
Link : https://www.the-lively.com/azabu
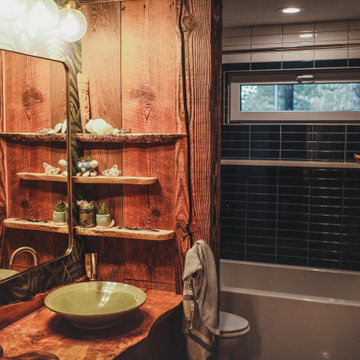
Custom guest and kids bathroom. Counter tops are live edge maple, floating shelves are live edge maple and birch, wall paneling is reclaimed Douglas Fir barn wood. Vessel Sink from Bruning Pottery of Snohomish, WA.
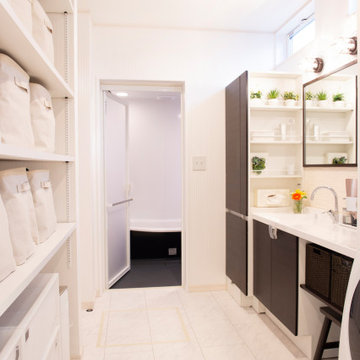
整理収納アドバイザー&住宅収納スペシャリスト資格保持
インテリアと整理収納を兼ね備えた住みやすく心地よい間取りの作り方をコーディネートいたします。
お家は一生ものの買い物。これからお家を建てる方は絶対に後悔しない家づくりをすすめてくださいね
*収納プランニングアドバイス ¥15,000~(一部屋あたり)
*自宅見学ツアー ¥8,000-(軽食付)
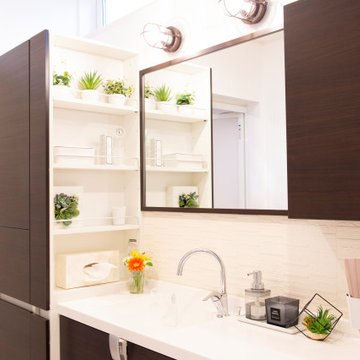
整理収納アドバイザー&住宅収納スペシャリスト資格保持
インテリアと整理収納を兼ね備えた住みやすく心地よい間取りの作り方をコーディネートいたします。
お家は一生ものの買い物。これからお家を建てる方は絶対に後悔しない家づくりをすすめてくださいね
*収納プランニングアドバイス ¥15,000~(一部屋あたり)
*自宅見学ツアー ¥8,000-(軽食付)
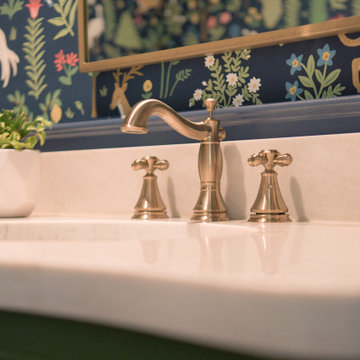
This punchy powder room is the perfect spot to take a risk with bold colors and patterns. In this beautiful renovated Victorian home, we started with an antique piece of furniture, painted a lovely kelly green to serve as the vanity. We paired this with brass accents, a wild wallpaper, and painted all of the trim a coordinating navy blue for a powder room that really pops!
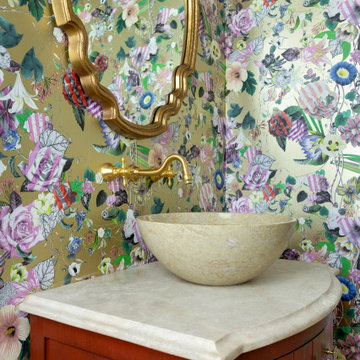
Playful, bright, and colorful lake home remodel that tied into homeowner's art collection.
DESIGNER - Randolph Interior Design
BUILDER - Revison LLC
PHOTOGRAPHER - Spacecrafting
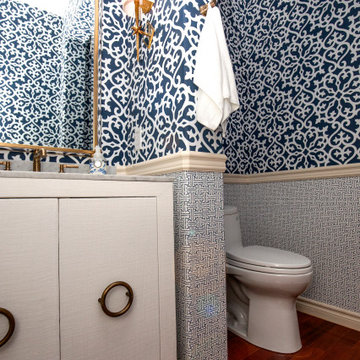
The free standing vanity helps enlarge the space by allowing a clear line of site beneath the vanity. Brass faucet, mirror and sconces bring a touch of warmth and charm to the space.
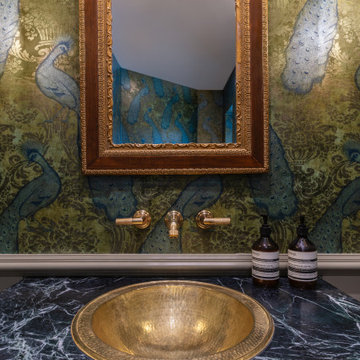
The intricate design of a stunning mirror adds an additional decorative element, revealing the potential of the cloakroom to be more than just a functional space.
In contemporary design, a cloakroom has evolved into a statement of style, reflecting personal taste and elegance.
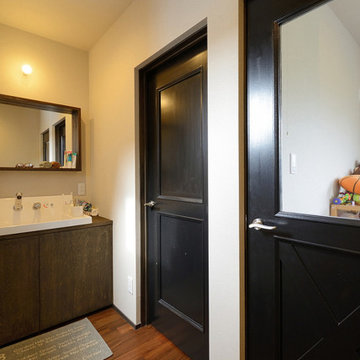
多米の家 2階洗面スペースです。
Exemple d'un WC et toilettes moderne de taille moyenne avec un placard en trompe-l'oeil, des portes de placard blanches, un mur blanc, parquet foncé, un lavabo intégré, un plan de toilette en surface solide, un plan de toilette blanc, meuble-lavabo encastré, un plafond en papier peint et du papier peint.
Exemple d'un WC et toilettes moderne de taille moyenne avec un placard en trompe-l'oeil, des portes de placard blanches, un mur blanc, parquet foncé, un lavabo intégré, un plan de toilette en surface solide, un plan de toilette blanc, meuble-lavabo encastré, un plafond en papier peint et du papier peint.
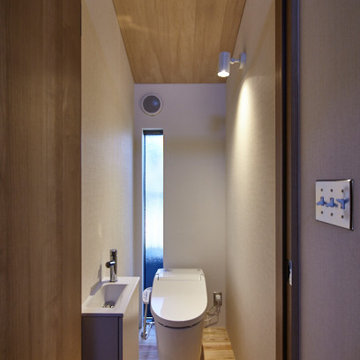
Exemple d'un WC et toilettes tendance de taille moyenne avec un placard en trompe-l'oeil, des portes de placard blanches, WC à poser, un mur blanc, un sol en bois brun, un lavabo intégré, un plan de toilette en surface solide, un sol beige, un plan de toilette blanc, meuble-lavabo encastré, un plafond en bois et du papier peint.
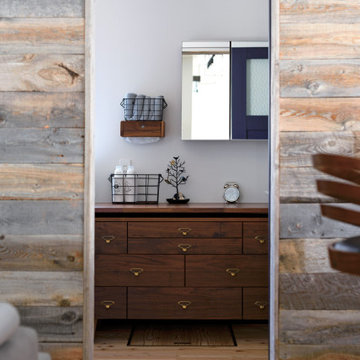
大川家具を流用した洗面台キャビネット。
Inspiration pour un WC et toilettes minimaliste avec un placard en trompe-l'oeil, des portes de placard marrons, un mur blanc, parquet clair, un plan de toilette en bois, un plan de toilette blanc, meuble-lavabo encastré, un plafond en papier peint et du papier peint.
Inspiration pour un WC et toilettes minimaliste avec un placard en trompe-l'oeil, des portes de placard marrons, un mur blanc, parquet clair, un plan de toilette en bois, un plan de toilette blanc, meuble-lavabo encastré, un plafond en papier peint et du papier peint.
Idées déco de WC et toilettes avec un placard en trompe-l'oeil et du papier peint
14