Idées déco de WC et toilettes avec un placard en trompe-l'oeil et du papier peint
Trier par :
Budget
Trier par:Populaires du jour
201 - 220 sur 350 photos
1 sur 3
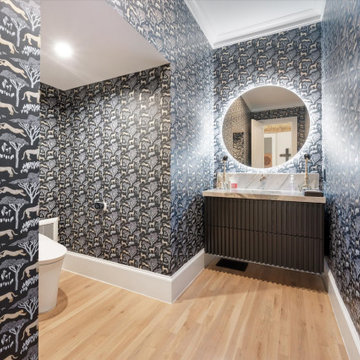
Idée de décoration pour un WC et toilettes tradition avec un placard en trompe-l'oeil, des portes de placard noires, WC à poser, parquet clair, un plan de toilette en quartz, un sol marron, un plan de toilette blanc et du papier peint.
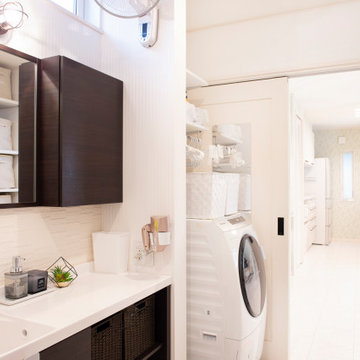
整理収納アドバイザー&住宅収納スペシャリスト資格保持
インテリアと整理収納を兼ね備えた住みやすく心地よい間取りの作り方をコーディネートいたします。
お家は一生ものの買い物。これからお家を建てる方は絶対に後悔しない家づくりをすすめてくださいね
*収納プランニングアドバイス ¥15,000~(一部屋あたり)
*自宅見学ツアー ¥8,000-(軽食付)
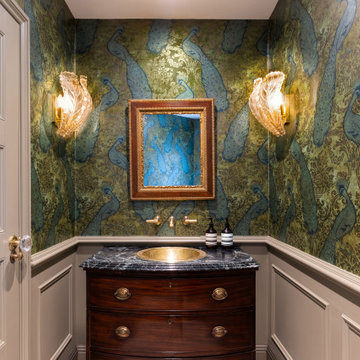
One of the highlights of this project is this beautiful antique dresser that has been meticulously upcycled to create a striking centrepiece.
A perfect blend of classic charm and modern innovation, the unit's design is heightened by incorporating lush Verde marble and a characterful Moroccan pitted brass inset basin.
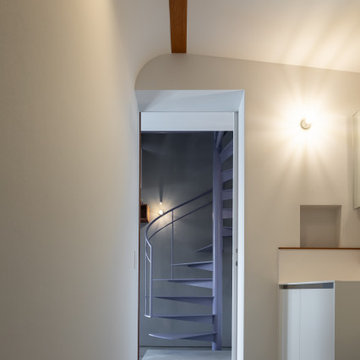
Exemple d'un WC et toilettes moderne avec un placard en trompe-l'oeil, des portes de placard blanches, WC à poser, un carrelage blanc, un mur blanc, sol en béton ciré, un lavabo intégré, un sol gris, un plan de toilette blanc, meuble-lavabo sur pied, un plafond décaissé et du papier peint.
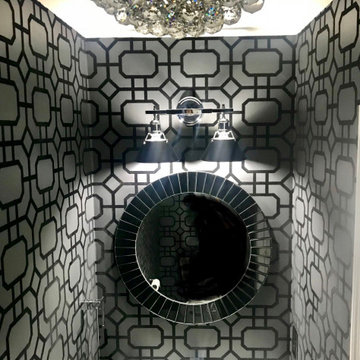
I seem to be going through a Black stage, but Susan and Bob love black and white and no more dramatic combination exists! Just because a space is small, does not mean it can't make a statement!
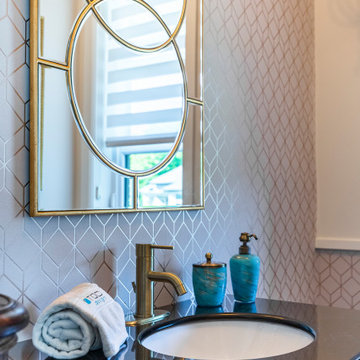
Have fun with the powder room, it's the smallest room in the house that is used most frequently. so why not splurge a bit.
Cette image montre un WC et toilettes de taille moyenne avec un placard en trompe-l'oeil, des portes de placard noires, un bidet, un mur blanc, un sol en carrelage de porcelaine, un lavabo encastré, un plan de toilette en marbre, un sol gris, un plan de toilette noir, meuble-lavabo sur pied et du papier peint.
Cette image montre un WC et toilettes de taille moyenne avec un placard en trompe-l'oeil, des portes de placard noires, un bidet, un mur blanc, un sol en carrelage de porcelaine, un lavabo encastré, un plan de toilette en marbre, un sol gris, un plan de toilette noir, meuble-lavabo sur pied et du papier peint.
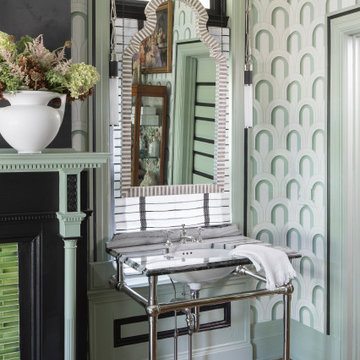
Exemple d'un WC et toilettes éclectique avec un placard en trompe-l'oeil, un mur vert, un sol en bois brun, un plan vasque, un plan de toilette en marbre, un sol marron, un plan de toilette multicolore, meuble-lavabo sur pied et du papier peint.
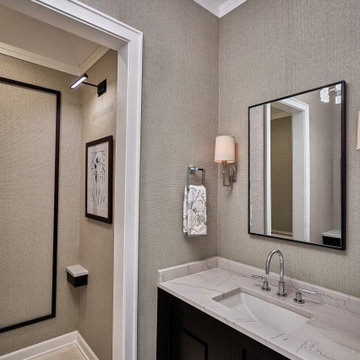
Powder room
Idées déco pour un grand WC et toilettes contemporain en bois foncé avec un placard en trompe-l'oeil, WC à poser, un mur beige, un sol en marbre, un lavabo encastré, un plan de toilette en quartz, un sol beige, un plan de toilette blanc, meuble-lavabo encastré, un plafond voûté et du papier peint.
Idées déco pour un grand WC et toilettes contemporain en bois foncé avec un placard en trompe-l'oeil, WC à poser, un mur beige, un sol en marbre, un lavabo encastré, un plan de toilette en quartz, un sol beige, un plan de toilette blanc, meuble-lavabo encastré, un plafond voûté et du papier peint.
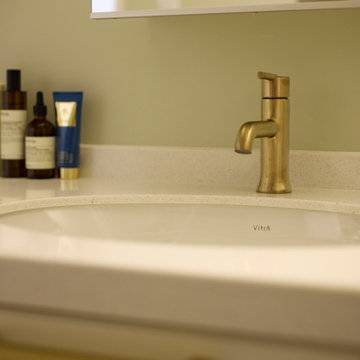
Réalisation d'un WC et toilettes tradition avec un placard en trompe-l'oeil, des portes de placard blanches, WC à poser, un mur vert, un sol en linoléum, un lavabo encastré, un plan de toilette en surface solide, un sol beige, un plan de toilette blanc, meuble-lavabo encastré, un plafond en papier peint et du papier peint.
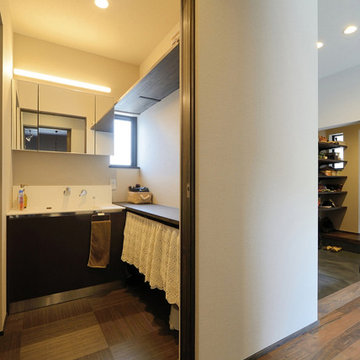
多米の家 洗面スペースです。
Idées déco pour un WC et toilettes moderne de taille moyenne avec un placard en trompe-l'oeil, des portes de placard blanches, un mur blanc, un sol en linoléum, un lavabo intégré, un plan de toilette en surface solide, un sol gris, un plan de toilette blanc, meuble-lavabo encastré, un plafond en papier peint et du papier peint.
Idées déco pour un WC et toilettes moderne de taille moyenne avec un placard en trompe-l'oeil, des portes de placard blanches, un mur blanc, un sol en linoléum, un lavabo intégré, un plan de toilette en surface solide, un sol gris, un plan de toilette blanc, meuble-lavabo encastré, un plafond en papier peint et du papier peint.
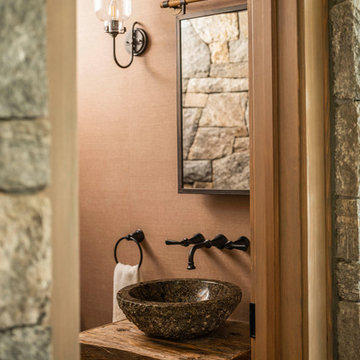
Inspiration pour un WC et toilettes chalet en bois brun de taille moyenne avec un placard en trompe-l'oeil, WC à poser, un mur marron, un sol en bois brun, une vasque, un sol marron, meuble-lavabo sur pied et du papier peint.
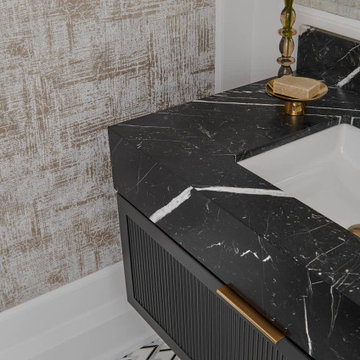
Cette image montre un petit WC et toilettes traditionnel avec un placard en trompe-l'oeil, des portes de placard noires, WC à poser, un sol en carrelage de terre cuite, un lavabo encastré, un plan de toilette en marbre, un plan de toilette noir, meuble-lavabo suspendu et du papier peint.
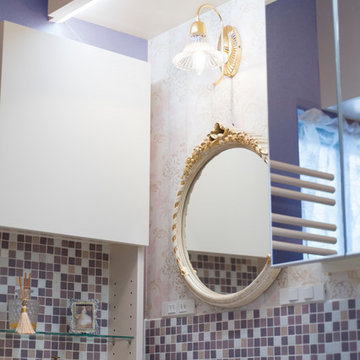
パウダールームはエレガンスデザインで、オリジナル洗面化粧台を造作!扉はクリーム系で塗り、シンプルな框デザイン。壁はゴールドの唐草柄が美しいYORKの輸入壁紙&ローズ系光沢のある壁紙&ガラスブロックでアクセント。洗面ボールとパウダーコーナーを天板の奥行きを変えて、座ってお化粧が出来るようににデザインしました。冬の寒さを軽減してくれる、デザインタオルウォーマーはカラー合わせて、ローズ系でオーダー設置。三面鏡は、サンワカンパニー〜。
小さいながらも、素敵なエレガンス空間が出来上がりました。
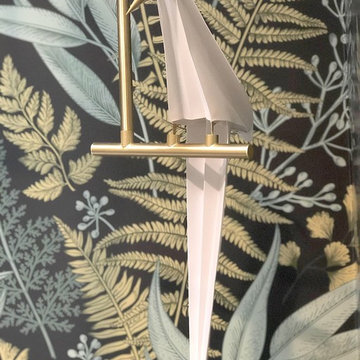
Vibrant Powder Room bathroom with botanical print wallpaper, dark color bathroom, round mirror, black bathroom fixtures, unique moooi pendant lighting, and vintage custom vanity sink.
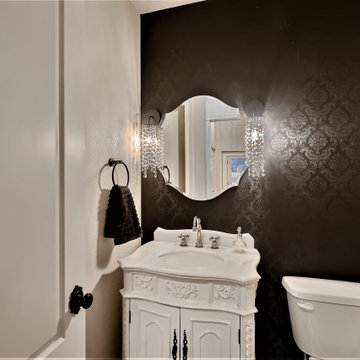
Powder with crystal light fixture and black damask wall paper
Cette photo montre un WC et toilettes victorien de taille moyenne avec un placard en trompe-l'oeil, des portes de placard blanches, un mur blanc, un sol en bois brun, un lavabo encastré, un plan de toilette en marbre, un sol gris, un plan de toilette blanc, meuble-lavabo sur pied et du papier peint.
Cette photo montre un WC et toilettes victorien de taille moyenne avec un placard en trompe-l'oeil, des portes de placard blanches, un mur blanc, un sol en bois brun, un lavabo encastré, un plan de toilette en marbre, un sol gris, un plan de toilette blanc, meuble-lavabo sur pied et du papier peint.
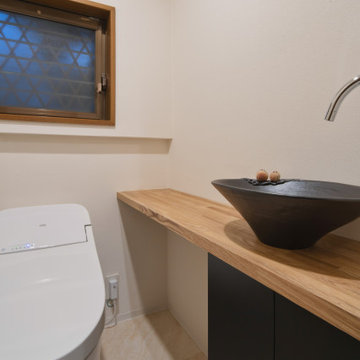
可愛らしいコンパクトな洗面ボール。造作カウンターに収納スペーㇲを確保。
Cette photo montre un petit WC et toilettes scandinave en bois clair avec un placard en trompe-l'oeil, WC à poser, un sol en vinyl, un plan de toilette en bois, un sol beige, un plan de toilette marron, meuble-lavabo encastré, un plafond en papier peint et du papier peint.
Cette photo montre un petit WC et toilettes scandinave en bois clair avec un placard en trompe-l'oeil, WC à poser, un sol en vinyl, un plan de toilette en bois, un sol beige, un plan de toilette marron, meuble-lavabo encastré, un plafond en papier peint et du papier peint.
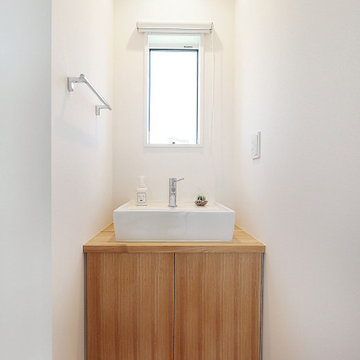
Inspiration pour un WC et toilettes en bois brun avec un placard en trompe-l'oeil, un mur blanc, un sol en bois brun, une vasque, un plan de toilette en bois, un sol marron, un plan de toilette marron, un plafond en papier peint et du papier peint.
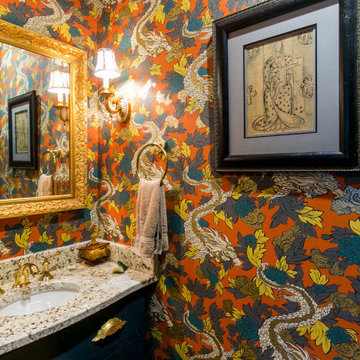
This traditional Cape Cod was ready for a refresh including the updating of an old, poorly constructed addition. Without adding any square footage to the house or expanding its footprint, we created much more usable space including an expanded primary suite, updated dining room, new powder room, an open entryway and porch that will serve this retired couple well for years to come.
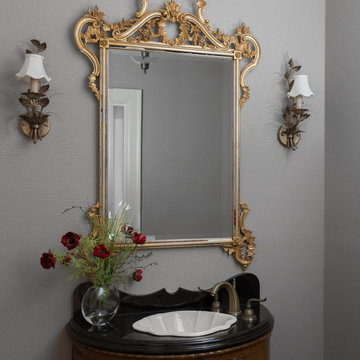
The goal was to create a harmonious blend of elements that complement the Louis XVI style while ensuring functionality and elegance in this powder room.
The vanity, with its intricate detailing and refined lines is a focal point. The marble countertop and the vintage style faucet with elegant handles complement the vanity.
The sconces with intricate metal work and silk shades enhance the ambiance.
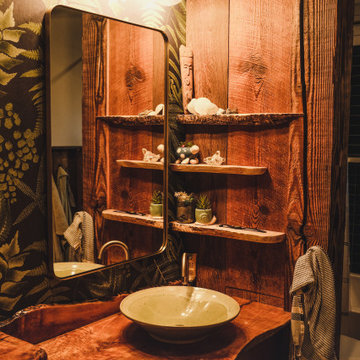
Custom guest and kids bathroom. Counter tops are live edge maple, floating shelves are live edge maple and birch, wall paneling is reclaimed Douglas Fir barn wood. Vessel Sink from Bruning Pottery of Snohomish, WA.
Idées déco de WC et toilettes avec un placard en trompe-l'oeil et du papier peint
11