Idées déco de WC et toilettes avec un placard en trompe-l'oeil et un plan de toilette en travertin
Trier par :
Budget
Trier par:Populaires du jour
1 - 16 sur 16 photos
1 sur 3

Powder Room was a complete tear out. Left gold painted glazed ceiling and alcove. New hardwood flooring, carved wood vanity with travertine top, vessel sink, chrome and glass faucet, vanity lighting, framed textured mirror. Fifth Avenue Design Wallpaper.
David Papazian Photographer
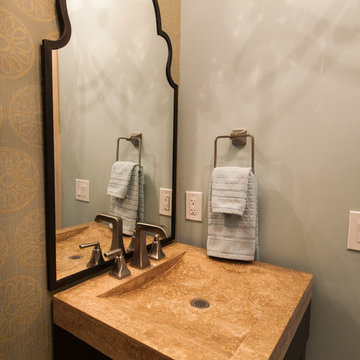
~ Updated and Pretty ~
Idées déco pour un WC et toilettes classique en bois foncé avec un lavabo intégré, WC séparés, un placard en trompe-l'oeil, un plan de toilette en travertin et un carrelage beige.
Idées déco pour un WC et toilettes classique en bois foncé avec un lavabo intégré, WC séparés, un placard en trompe-l'oeil, un plan de toilette en travertin et un carrelage beige.

Carved stone tile wall panel, modernist bombe wood vanity encased in travertine pilasters and slab look counter.
Oversized French oak crown , base and wood floor inset.
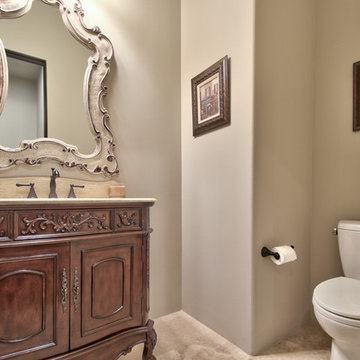
I PLAN, LLC
Cette image montre un WC et toilettes en bois foncé de taille moyenne avec un placard en trompe-l'oeil, WC séparés, un mur gris, un sol en travertin, un lavabo encastré, un plan de toilette en travertin, un sol beige et un plan de toilette beige.
Cette image montre un WC et toilettes en bois foncé de taille moyenne avec un placard en trompe-l'oeil, WC séparés, un mur gris, un sol en travertin, un lavabo encastré, un plan de toilette en travertin, un sol beige et un plan de toilette beige.
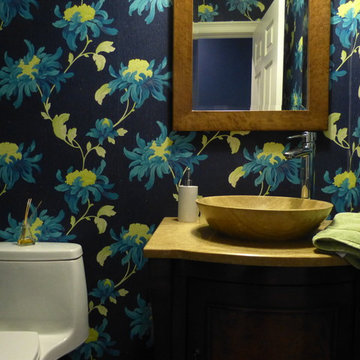
Christine Farris
Réalisation d'un petit WC et toilettes design en bois brun avec un placard en trompe-l'oeil, WC à poser, un carrelage de pierre, un mur bleu, un sol en marbre, un plan de toilette en travertin et une vasque.
Réalisation d'un petit WC et toilettes design en bois brun avec un placard en trompe-l'oeil, WC à poser, un carrelage de pierre, un mur bleu, un sol en marbre, un plan de toilette en travertin et une vasque.
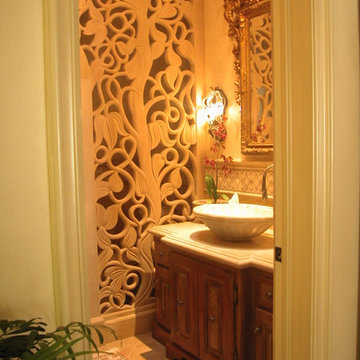
Idée de décoration pour un WC et toilettes tradition en bois brun de taille moyenne avec un placard en trompe-l'oeil, un mur beige, un plan de toilette en travertin, un sol en travertin et une vasque.
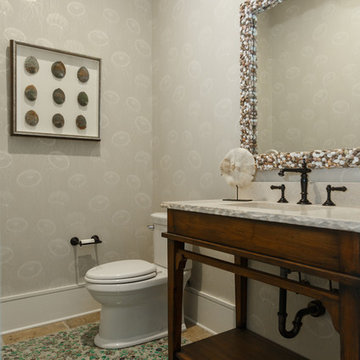
Jessie Preza
Cette photo montre un WC et toilettes bord de mer en bois brun avec un placard en trompe-l'oeil, un sol en carrelage de porcelaine, un lavabo encastré, un plan de toilette en travertin et un sol vert.
Cette photo montre un WC et toilettes bord de mer en bois brun avec un placard en trompe-l'oeil, un sol en carrelage de porcelaine, un lavabo encastré, un plan de toilette en travertin et un sol vert.
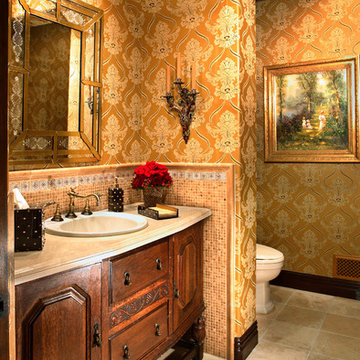
An antique cabinet houses the sink in this bathroom which also boast a separate water closet and Jay Strongwater sconces.
Inspiration pour un WC et toilettes méditerranéen en bois foncé avec un lavabo posé, un placard en trompe-l'oeil, un carrelage multicolore, mosaïque, un mur multicolore, un sol en travertin, un plan de toilette en travertin et WC à poser.
Inspiration pour un WC et toilettes méditerranéen en bois foncé avec un lavabo posé, un placard en trompe-l'oeil, un carrelage multicolore, mosaïque, un mur multicolore, un sol en travertin, un plan de toilette en travertin et WC à poser.
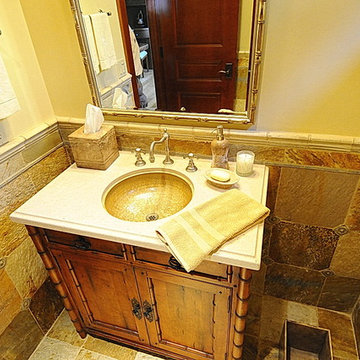
Quartzite wainscott with island style vanity and hand glazed sink appoint the powder bath.
Idée de décoration pour un WC et toilettes ethnique en bois vieilli de taille moyenne avec parquet clair, un placard en trompe-l'oeil, WC séparés, un carrelage jaune, un carrelage de pierre, un mur jaune, un lavabo encastré, un plan de toilette en travertin et un sol multicolore.
Idée de décoration pour un WC et toilettes ethnique en bois vieilli de taille moyenne avec parquet clair, un placard en trompe-l'oeil, WC séparés, un carrelage jaune, un carrelage de pierre, un mur jaune, un lavabo encastré, un plan de toilette en travertin et un sol multicolore.
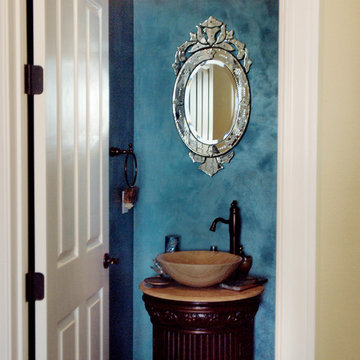
This client has exquisite and unique taste and wasn't afraid to do anything!
Originally the staircase was a bunch of pony walls and was completely enclosed. We opened up all areas with wrought iron stairscase. Then the little hall closet was pretty much useless due to it's short size so we turned it into a wine cellar which has pull out beautiful drawers when you open the custom iron gate. The foyer chandelier is on a lift to make it easier to clean, love that feature.
He has big collectible pieces so we turned his formal living room into showing some of the pieces off.
I think the powder room is my favorite and it photographed so badly, but in person it is truly STUNNING! It's a turquoise Lusterstone that feels amazing when touched and has so much depth. This powder room is directly off the family room so always seeing a hint of blue from there was a great decision.
This house truly represents all of my clients taste and though it may look like a little much from the pictures, it works beautifully in person and he is HAPPY!
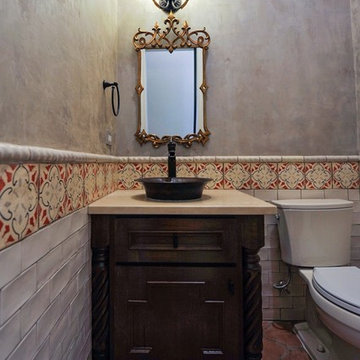
Idées déco pour un WC et toilettes méditerranéen en bois foncé avec un placard en trompe-l'oeil, un mur beige, un sol rouge, un plan de toilette beige, meuble-lavabo encastré, WC séparés, un carrelage multicolore, un carrelage métro, tomettes au sol, une vasque et un plan de toilette en travertin.
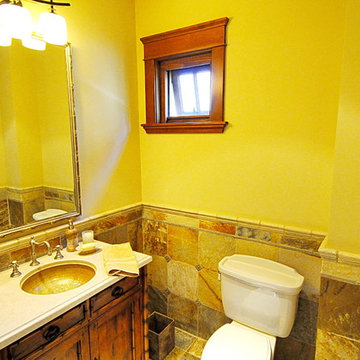
Quartzite wainscott with island style vanity and hand glazed sink appoint the powder bath.
Cette image montre un WC et toilettes ethnique en bois vieilli de taille moyenne avec un placard en trompe-l'oeil, WC séparés, un carrelage jaune, un carrelage de pierre, un mur jaune, parquet clair, un lavabo encastré, un plan de toilette en travertin et un sol multicolore.
Cette image montre un WC et toilettes ethnique en bois vieilli de taille moyenne avec un placard en trompe-l'oeil, WC séparés, un carrelage jaune, un carrelage de pierre, un mur jaune, parquet clair, un lavabo encastré, un plan de toilette en travertin et un sol multicolore.
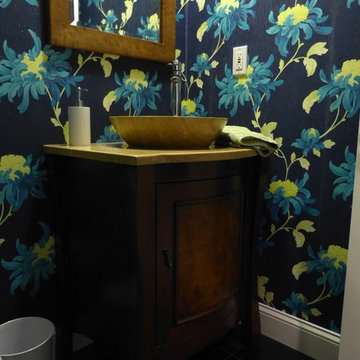
Christine Farris
Idée de décoration pour un petit WC et toilettes design en bois brun avec un placard en trompe-l'oeil, WC à poser, un carrelage noir, un carrelage de pierre, un mur bleu, un sol en marbre, un plan de toilette en travertin et une vasque.
Idée de décoration pour un petit WC et toilettes design en bois brun avec un placard en trompe-l'oeil, WC à poser, un carrelage noir, un carrelage de pierre, un mur bleu, un sol en marbre, un plan de toilette en travertin et une vasque.
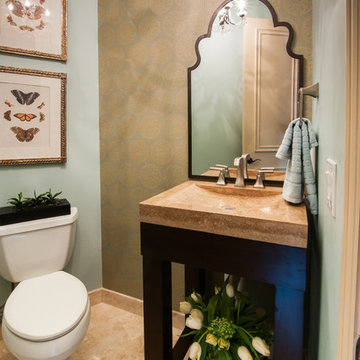
~ Updated and Pretty ~
The blue walls help to expand this small space.
Idées déco pour un WC et toilettes classique en bois foncé avec un lavabo intégré, WC séparés, un placard en trompe-l'oeil et un plan de toilette en travertin.
Idées déco pour un WC et toilettes classique en bois foncé avec un lavabo intégré, WC séparés, un placard en trompe-l'oeil et un plan de toilette en travertin.
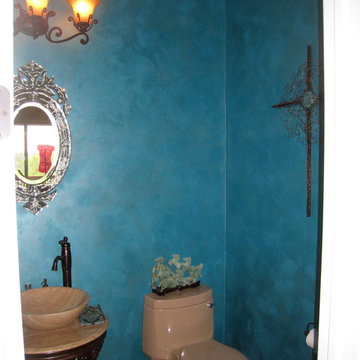
This client has exquisite and unique taste and wasn't afraid to do anything!
Originally the staircase was a bunch of pony walls and was completely enclosed. We opened up all areas with wrought iron stairscase. Then the little hall closet was pretty much useless due to it's short size so we turned it into a wine cellar which has pull out beautiful drawers when you open the custom iron gate. The foyer chandelier is on a lift to make it easier to clean, love that feature.
He has big collectible pieces so we turned his formal living room into showing some of the pieces off.
I think the powder room is my favorite and it photographed so badly, but in person it is truly STUNNING! It's a turquoise Lusterstone that feels amazing when touched and has so much depth. This powder room is directly off the family room so always seeing a hint of blue from there was a great decision.
This house truly represents all of my clients taste and though it may look like a little much from the pictures, it works beautifully in person and he is HAPPY!
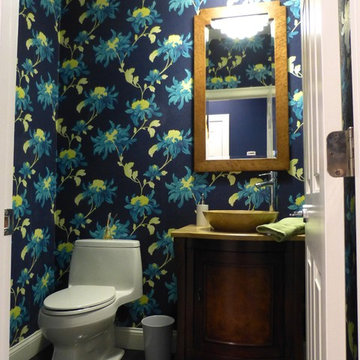
Christine Farris
Cette image montre un petit WC et toilettes design en bois brun avec un placard en trompe-l'oeil, WC à poser, un carrelage noir, un carrelage de pierre, un mur bleu, un sol en marbre, un plan de toilette en travertin et une vasque.
Cette image montre un petit WC et toilettes design en bois brun avec un placard en trompe-l'oeil, WC à poser, un carrelage noir, un carrelage de pierre, un mur bleu, un sol en marbre, un plan de toilette en travertin et une vasque.
Idées déco de WC et toilettes avec un placard en trompe-l'oeil et un plan de toilette en travertin
1