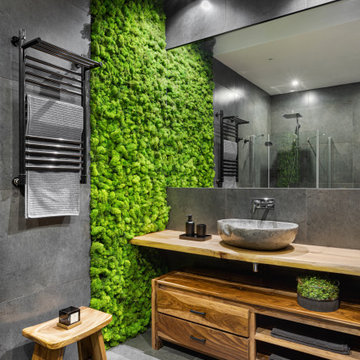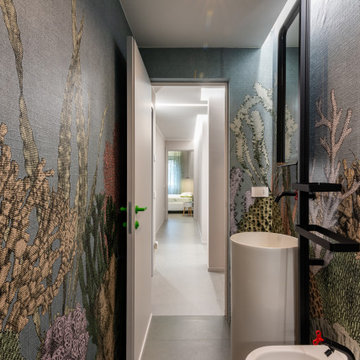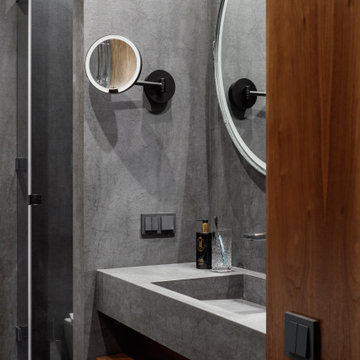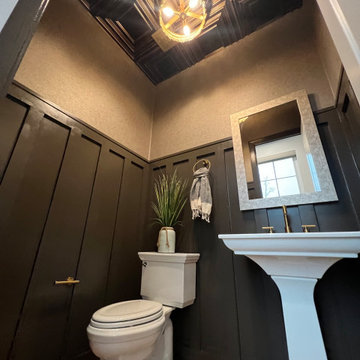Idées déco de WC et toilettes avec un plafond décaissé et différents habillages de murs
Trier par :
Budget
Trier par:Populaires du jour
1 - 20 sur 204 photos
1 sur 3

Туалет с МДФ панелями и молдингами в квартире ВТБ Арена Парк
Exemple d'un WC suspendu éclectique de taille moyenne avec un placard à porte plane, des portes de placard grises, un mur multicolore, un sol en carrelage de porcelaine, un lavabo suspendu, un sol multicolore, meuble-lavabo suspendu, un plafond décaissé et boiseries.
Exemple d'un WC suspendu éclectique de taille moyenne avec un placard à porte plane, des portes de placard grises, un mur multicolore, un sol en carrelage de porcelaine, un lavabo suspendu, un sol multicolore, meuble-lavabo suspendu, un plafond décaissé et boiseries.

This Ensuite bathroom highlights a luxurious mix of industrial design mixed with traditional country features.
The true eyecatcher in this space is the Bronze Cast Iron Freestanding Bath. Our client had a true adventurous spirit when it comes to design.
We ensured all the 21st century modern conveniences are included within the retro style bathroom.
A large walk in shower with both a rose over head rain shower and hand set for the everyday convenience.
His and Her separate basin units with ample amount of storage and large counter areas.
Finally to tie all design together we used a statement star tile on the floor to compliment the black wood panelling surround the bathroom.

A complete powder room with wall panels, a fully-covered vanity box, and a mirror border made of natural onyx marble.
Idée de décoration pour un petit WC et toilettes minimaliste avec un placard à porte plane, des portes de placard beiges, WC à poser, un carrelage beige, du carrelage en marbre, un mur beige, un sol en ardoise, un lavabo intégré, un plan de toilette en marbre, un sol noir, un plan de toilette beige, meuble-lavabo sur pied, un plafond décaissé et du lambris.
Idée de décoration pour un petit WC et toilettes minimaliste avec un placard à porte plane, des portes de placard beiges, WC à poser, un carrelage beige, du carrelage en marbre, un mur beige, un sol en ardoise, un lavabo intégré, un plan de toilette en marbre, un sol noir, un plan de toilette beige, meuble-lavabo sur pied, un plafond décaissé et du lambris.

Aménagement d'un petit WC suspendu contemporain en bois brun avec un placard à porte plane, un carrelage gris, des carreaux de céramique, un mur gris, un sol en carrelage de porcelaine, un lavabo encastré, un plan de toilette en carrelage, un sol gris, un plan de toilette gris, meuble-lavabo suspendu, un plafond décaissé et boiseries.

Powder room
Idées déco pour un grand WC et toilettes contemporain avec des portes de placard beiges, un sol en marbre, un placard sans porte, un carrelage beige, un mur beige, une vasque, un plan de toilette en marbre, un sol gris, un plan de toilette gris, meuble-lavabo encastré, un plafond décaissé et du lambris.
Idées déco pour un grand WC et toilettes contemporain avec des portes de placard beiges, un sol en marbre, un placard sans porte, un carrelage beige, un mur beige, une vasque, un plan de toilette en marbre, un sol gris, un plan de toilette gris, meuble-lavabo encastré, un plafond décaissé et du lambris.

Great facelift for this powder room
Cette image montre un petit WC et toilettes minimaliste avec un placard sans porte, des portes de placard marrons, WC à poser, un carrelage multicolore, un sol en carrelage de porcelaine, un plan de toilette en quartz modifié, un sol turquoise, meuble-lavabo encastré, un plafond décaissé et du papier peint.
Cette image montre un petit WC et toilettes minimaliste avec un placard sans porte, des portes de placard marrons, WC à poser, un carrelage multicolore, un sol en carrelage de porcelaine, un plan de toilette en quartz modifié, un sol turquoise, meuble-lavabo encastré, un plafond décaissé et du papier peint.

With a few special treatments, it's easy to transform a boring powder room into a little jewel box of a space. New vanity, lighting fixtures, ceiling detail and a statement wall covering make this little powder room an unexpected treasure.

Cette photo montre un WC et toilettes industriel en bois brun de taille moyenne avec WC séparés, un carrelage gris, des carreaux de porcelaine, un mur gris, un sol en carrelage de porcelaine, un plan vasque, un plan de toilette en bois, un sol gris, un plan de toilette beige, meuble-lavabo sur pied, un plafond décaissé et du lambris.

Nuovo bagno cieco di servizio. Non avendo finestrature esterne abbiamo voluto realizzare un effetto avvolgente, rivestendo tutte le pareti con carta da parati London Art in finitura a prova d'acqua, in modo da poterla posare senza problemi anche all'interno della zona doccia. L'illuminazione è gestibile con 3 opzioni indipendenti: lama led laterale, faretti centrali oppure luce integrata nelle nicchie doccia.
L'effetto giocoso di questo ambiente è completato dall'adozione di rubinetterie particolari di Bongio, modello "acquacarica", dalle ceramiche bianco opaco di Globo, il lavabo freestanding Nic di Ovvio.
la carta da parati è il modello "See Sea" di LondonArt, finitura Glass Blue

Charming luxury powder room with custom curved vanity and polished nickel finishes. Grey walls with white vanity, white ceiling, and medium hardwood flooring. Hammered nickel sink and cabinet hardware.

Who doesn’t love a jewel box powder room? The beautifully appointed space features wainscot, a custom metallic ceiling, and custom vanity with marble floors. Wallpaper by Nina Campbell for Osborne & Little.

Step into the luxurious ambiance of the downstairs powder room, where opulence meets sophistication in a stunning display of modern design.
The focal point of the room is the sleek and elegant vanity, crafted from rich wood and topped with a luxurious marble countertop. The vanity exudes timeless charm with its clean lines and exquisite craftsmanship, offering both style and functionality.
Above the vanity, a large mirror with a slim metal frame reflects the room's beauty and adds a sense of depth and spaciousness. The mirror's minimalist design complements the overall aesthetic of the powder room, enhancing its contemporary allure.
Soft, ambient lighting bathes the room in a warm glow, creating a serene and inviting atmosphere. A statement pendant light hangs from the ceiling, casting a soft and diffused light that adds to the room's luxurious ambiance.
This powder room is more than just a functional space; it's a sanctuary of indulgence and relaxation, where every detail is meticulously curated to create a truly unforgettable experience. Welcome to a world of refined elegance and modern luxury.

Download our free ebook, Creating the Ideal Kitchen. DOWNLOAD NOW
The homeowners built their traditional Colonial style home 17 years’ ago. It was in great shape but needed some updating. Over the years, their taste had drifted into a more contemporary realm, and they wanted our help to bridge the gap between traditional and modern.
We decided the layout of the kitchen worked well in the space and the cabinets were in good shape, so we opted to do a refresh with the kitchen. The original kitchen had blond maple cabinets and granite countertops. This was also a great opportunity to make some updates to the functionality that they were hoping to accomplish.
After re-finishing all the first floor wood floors with a gray stain, which helped to remove some of the red tones from the red oak, we painted the cabinetry Benjamin Moore “Repose Gray” a very soft light gray. The new countertops are hardworking quartz, and the waterfall countertop to the left of the sink gives a bit of the contemporary flavor.
We reworked the refrigerator wall to create more pantry storage and eliminated the double oven in favor of a single oven and a steam oven. The existing cooktop was replaced with a new range paired with a Venetian plaster hood above. The glossy finish from the hood is echoed in the pendant lights. A touch of gold in the lighting and hardware adds some contrast to the gray and white. A theme we repeated down to the smallest detail illustrated by the Jason Wu faucet by Brizo with its similar touches of white and gold (the arrival of which we eagerly awaited for months due to ripples in the supply chain – but worth it!).
The original breakfast room was pleasant enough with its windows looking into the backyard. Now with its colorful window treatments, new blue chairs and sculptural light fixture, this space flows seamlessly into the kitchen and gives more of a punch to the space.
The original butler’s pantry was functional but was also starting to show its age. The new space was inspired by a wallpaper selection that our client had set aside as a possibility for a future project. It worked perfectly with our pallet and gave a fun eclectic vibe to this functional space. We eliminated some upper cabinets in favor of open shelving and painted the cabinetry in a high gloss finish, added a beautiful quartzite countertop and some statement lighting. The new room is anything but cookie cutter.
Next the mudroom. You can see a peek of the mudroom across the way from the butler’s pantry which got a facelift with new paint, tile floor, lighting and hardware. Simple updates but a dramatic change! The first floor powder room got the glam treatment with its own update of wainscoting, wallpaper, console sink, fixtures and artwork. A great little introduction to what’s to come in the rest of the home.
The whole first floor now flows together in a cohesive pallet of green and blue, reflects the homeowner’s desire for a more modern aesthetic, and feels like a thoughtful and intentional evolution. Our clients were wonderful to work with! Their style meshed perfectly with our brand aesthetic which created the opportunity for wonderful things to happen. We know they will enjoy their remodel for many years to come!
Photography by Margaret Rajic Photography

Inspiration pour un WC et toilettes urbain de taille moyenne avec des portes de placard blanches, WC séparés, un mur marron, parquet clair, un lavabo de ferme, meuble-lavabo sur pied, un plafond décaissé et du papier peint.

With a few special treatments, it's easy to transform a boring powder room into a little jewel box of a space. New vanity, lighting fixtures, ceiling detail and a statement wall covering make this little powder room an unexpected treasure.

Elegant powder room featuring a black, semi circle vanity Werner Straube Photography
Inspiration pour un grand WC et toilettes traditionnel avec un lavabo encastré, un placard en trompe-l'oeil, des portes de placard noires, un mur beige, un carrelage noir, du carrelage en ardoise, un sol en calcaire, un plan de toilette en granite, un sol gris, un plan de toilette noir, meuble-lavabo sur pied, un plafond décaissé et du papier peint.
Inspiration pour un grand WC et toilettes traditionnel avec un lavabo encastré, un placard en trompe-l'oeil, des portes de placard noires, un mur beige, un carrelage noir, du carrelage en ardoise, un sol en calcaire, un plan de toilette en granite, un sol gris, un plan de toilette noir, meuble-lavabo sur pied, un plafond décaissé et du papier peint.

Cette photo montre un petit WC suspendu tendance en bois brun avec un placard à porte plane, un carrelage gris, des carreaux de céramique, un mur gris, un sol en carrelage de porcelaine, un lavabo encastré, un plan de toilette en carrelage, un sol gris, un plan de toilette gris, meuble-lavabo suspendu, un plafond décaissé et boiseries.

Inspiration pour un WC et toilettes urbain de taille moyenne avec WC séparés, un mur marron, un plafond décaissé et du papier peint.

Modern Powder Room Charcoal Black Vanity Sink Black Tile Backsplash, wood flat panels design By Darash
Cette photo montre un grand WC et toilettes moderne avec un placard à porte plane, WC à poser, un sol en carrelage de porcelaine, un plan de toilette blanc, meuble-lavabo suspendu, un plafond décaissé, du lambris, des portes de placard noires, un carrelage noir, des carreaux de céramique, un mur noir, un lavabo intégré, un plan de toilette en béton et un sol marron.
Cette photo montre un grand WC et toilettes moderne avec un placard à porte plane, WC à poser, un sol en carrelage de porcelaine, un plan de toilette blanc, meuble-lavabo suspendu, un plafond décaissé, du lambris, des portes de placard noires, un carrelage noir, des carreaux de céramique, un mur noir, un lavabo intégré, un plan de toilette en béton et un sol marron.

Idées déco pour un WC et toilettes contemporain de taille moyenne avec des portes de placard blanches, un mur bleu, un sol marron, un plan de toilette noir, meuble-lavabo encastré, un plafond décaissé, un placard à porte shaker, WC à poser, un sol en vinyl, une vasque, un plan de toilette en quartz et boiseries.
Idées déco de WC et toilettes avec un plafond décaissé et différents habillages de murs
1