Idées déco de WC et toilettes avec un sol noir et un plafond en bois
Trier par :
Budget
Trier par:Populaires du jour
1 - 15 sur 15 photos
1 sur 3

Perched high above the Islington Golf course, on a quiet cul-de-sac, this contemporary residential home is all about bringing the outdoor surroundings in. In keeping with the French style, a metal and slate mansard roofline dominates the façade, while inside, an open concept main floor split across three elevations, is punctuated by reclaimed rough hewn fir beams and a herringbone dark walnut floor. The elegant kitchen includes Calacatta marble countertops, Wolf range, SubZero glass paned refrigerator, open walnut shelving, blue/black cabinetry with hand forged bronze hardware and a larder with a SubZero freezer, wine fridge and even a dog bed. The emphasis on wood detailing continues with Pella fir windows framing a full view of the canopy of trees that hang over the golf course and back of the house. This project included a full reimagining of the backyard landscaping and features the use of Thermory decking and a refurbished in-ground pool surrounded by dark Eramosa limestone. Design elements include the use of three species of wood, warm metals, various marbles, bespoke lighting fixtures and Canadian art as a focal point within each space. The main walnut waterfall staircase features a custom hand forged metal railing with tuning fork spindles. The end result is a nod to the elegance of French Country, mixed with the modern day requirements of a family of four and two dogs!
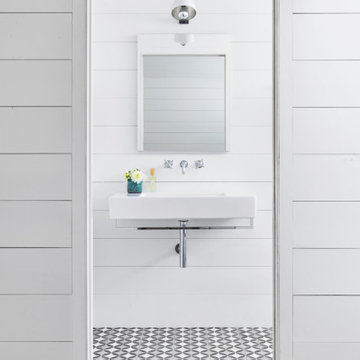
Cette image montre un petit WC et toilettes rustique avec des portes de placard blanches, un mur blanc, un sol en carrelage de céramique, un lavabo suspendu, un sol noir, un plan de toilette blanc, meuble-lavabo suspendu, un plafond en bois et du lambris.
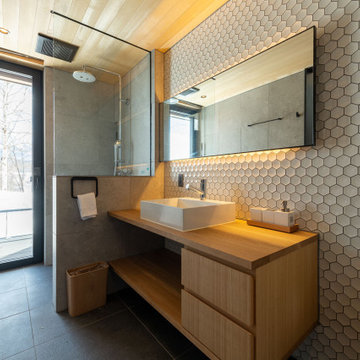
洗面、シャワー室です。連続した広々とした空間になっています。
Aménagement d'un grand WC et toilettes montagne avec un placard sans porte, des portes de placard beiges, WC à poser, un carrelage blanc, des carreaux de porcelaine, un mur blanc, un sol en carrelage de porcelaine, un lavabo posé, un plan de toilette en bois, un sol noir, un plan de toilette beige, meuble-lavabo encastré, un plafond en bois et différents habillages de murs.
Aménagement d'un grand WC et toilettes montagne avec un placard sans porte, des portes de placard beiges, WC à poser, un carrelage blanc, des carreaux de porcelaine, un mur blanc, un sol en carrelage de porcelaine, un lavabo posé, un plan de toilette en bois, un sol noir, un plan de toilette beige, meuble-lavabo encastré, un plafond en bois et différents habillages de murs.
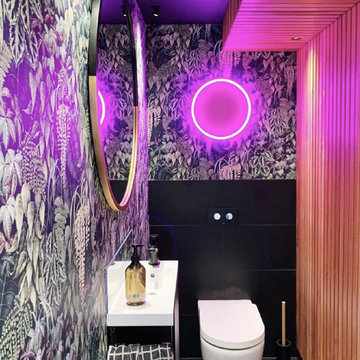
Revamped Toilet space in Osborne and Little wallpaper, cedar panelled feature wall and ceiling, new vanties, tiling and custom made neon sign.
Designed by Alex from Alex Fulton Design

The small cloakroom off the entrance saw the wood panelling being refurbished and the walls painted a hunter green, copper accents bring warmth and highlight the original tiles.
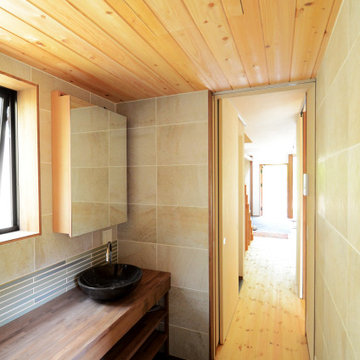
サワラの羽目板と磁器タイルで仕上げられた洗面室
Aménagement d'un petit WC et toilettes scandinave avec un placard sans porte, des portes de placard marrons, un carrelage beige, des carreaux de porcelaine, un mur beige, un sol en carrelage de porcelaine, un lavabo posé, un plan de toilette en bois, un sol noir, un plan de toilette marron, meuble-lavabo encastré et un plafond en bois.
Aménagement d'un petit WC et toilettes scandinave avec un placard sans porte, des portes de placard marrons, un carrelage beige, des carreaux de porcelaine, un mur beige, un sol en carrelage de porcelaine, un lavabo posé, un plan de toilette en bois, un sol noir, un plan de toilette marron, meuble-lavabo encastré et un plafond en bois.
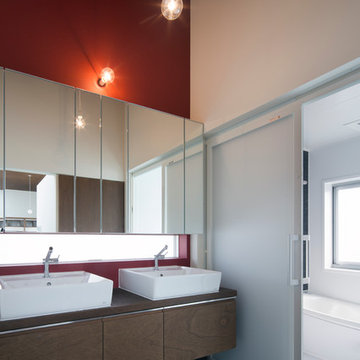
2階子世帯洗面脱衣室。
Cette photo montre un WC et toilettes avec un placard à porte affleurante, des portes de placard blanches, un mur rouge, un plan de toilette en bois, un sol noir, un plan de toilette marron, meuble-lavabo encastré, un plafond en bois et du papier peint.
Cette photo montre un WC et toilettes avec un placard à porte affleurante, des portes de placard blanches, un mur rouge, un plan de toilette en bois, un sol noir, un plan de toilette marron, meuble-lavabo encastré, un plafond en bois et du papier peint.
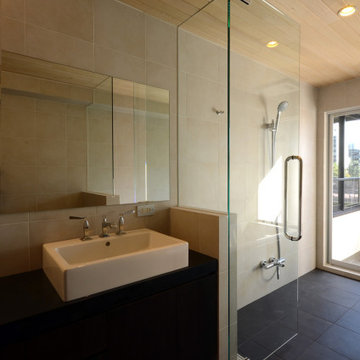
Inspiration pour un grand WC et toilettes minimaliste avec un carrelage beige, des carreaux de céramique, un mur beige, un sol en carrelage de céramique, un lavabo posé, un sol noir et un plafond en bois.
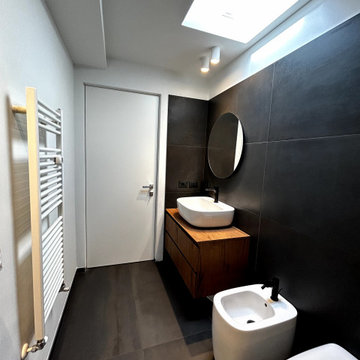
BAGNO PIANO MANSARDA
Aménagement d'un WC et toilettes contemporain en bois clair de taille moyenne avec WC séparés, des carreaux de porcelaine, un mur beige, un sol en carrelage de céramique, une vasque, un plan de toilette en bois, un sol noir et un plafond en bois.
Aménagement d'un WC et toilettes contemporain en bois clair de taille moyenne avec WC séparés, des carreaux de porcelaine, un mur beige, un sol en carrelage de céramique, une vasque, un plan de toilette en bois, un sol noir et un plafond en bois.
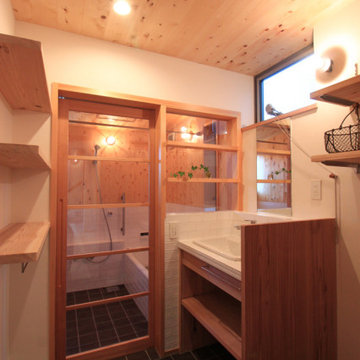
洗面所と浴室の床はほとんどフラットで柔らかく暖かいコルクタイルの床としています。浴室用のコルクタイルです。洗面所の天井は水に強く柑橘系の香りのする槙の木です。浴室とひと続きにして明るい空間としています。
Cette photo montre un petit WC et toilettes avec des portes de placard blanches, un carrelage blanc, des carreaux de porcelaine, un mur blanc, un sol en liège, un lavabo posé, un plan de toilette en carrelage, un sol noir, un plan de toilette blanc, meuble-lavabo encastré et un plafond en bois.
Cette photo montre un petit WC et toilettes avec des portes de placard blanches, un carrelage blanc, des carreaux de porcelaine, un mur blanc, un sol en liège, un lavabo posé, un plan de toilette en carrelage, un sol noir, un plan de toilette blanc, meuble-lavabo encastré et un plafond en bois.
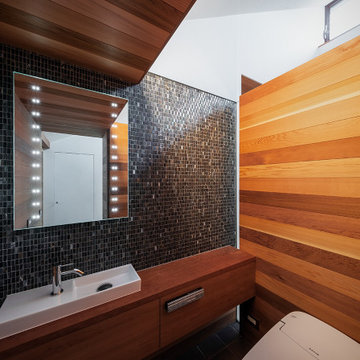
天井が透明ポリカボネード板になっており、ハイサイドライトから空を望め、明るくて気持ちの良いトイレです。
Cette photo montre un WC et toilettes en bois avec WC à poser, un sol en carrelage de céramique, un sol noir et un plafond en bois.
Cette photo montre un WC et toilettes en bois avec WC à poser, un sol en carrelage de céramique, un sol noir et un plafond en bois.

Perched high above the Islington Golf course, on a quiet cul-de-sac, this contemporary residential home is all about bringing the outdoor surroundings in. In keeping with the French style, a metal and slate mansard roofline dominates the façade, while inside, an open concept main floor split across three elevations, is punctuated by reclaimed rough hewn fir beams and a herringbone dark walnut floor. The elegant kitchen includes Calacatta marble countertops, Wolf range, SubZero glass paned refrigerator, open walnut shelving, blue/black cabinetry with hand forged bronze hardware and a larder with a SubZero freezer, wine fridge and even a dog bed. The emphasis on wood detailing continues with Pella fir windows framing a full view of the canopy of trees that hang over the golf course and back of the house. This project included a full reimagining of the backyard landscaping and features the use of Thermory decking and a refurbished in-ground pool surrounded by dark Eramosa limestone. Design elements include the use of three species of wood, warm metals, various marbles, bespoke lighting fixtures and Canadian art as a focal point within each space. The main walnut waterfall staircase features a custom hand forged metal railing with tuning fork spindles. The end result is a nod to the elegance of French Country, mixed with the modern day requirements of a family of four and two dogs!

洗面、シャワー室です。連続した広々とした空間になっています。
Inspiration pour un grand WC et toilettes chalet avec un placard sans porte, des portes de placard beiges, WC à poser, un carrelage bleu, des carreaux de porcelaine, un mur blanc, un sol en carrelage de porcelaine, un lavabo posé, un plan de toilette en bois, un sol noir, un plan de toilette beige, meuble-lavabo encastré, un plafond en bois et différents habillages de murs.
Inspiration pour un grand WC et toilettes chalet avec un placard sans porte, des portes de placard beiges, WC à poser, un carrelage bleu, des carreaux de porcelaine, un mur blanc, un sol en carrelage de porcelaine, un lavabo posé, un plan de toilette en bois, un sol noir, un plan de toilette beige, meuble-lavabo encastré, un plafond en bois et différents habillages de murs.
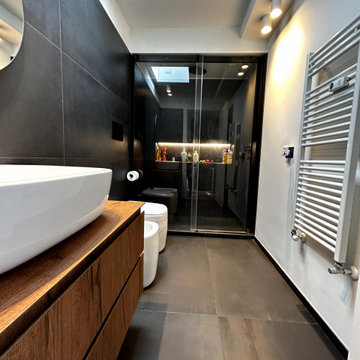
BAGNO PIANO MANSARDA
Cette photo montre un WC et toilettes tendance en bois clair de taille moyenne avec WC séparés, des carreaux de porcelaine, un mur beige, un sol en carrelage de céramique, une vasque, un plan de toilette en bois, un sol noir et un plafond en bois.
Cette photo montre un WC et toilettes tendance en bois clair de taille moyenne avec WC séparés, des carreaux de porcelaine, un mur beige, un sol en carrelage de céramique, une vasque, un plan de toilette en bois, un sol noir et un plafond en bois.
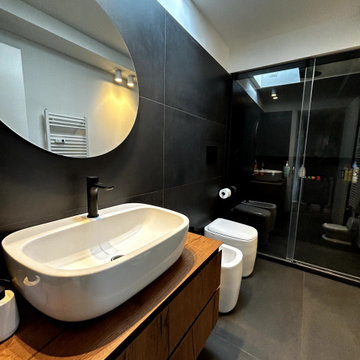
BAGNO PIANO MANSARDA
Cette image montre un WC et toilettes design en bois clair de taille moyenne avec WC séparés, des carreaux de porcelaine, un mur beige, un sol en carrelage de céramique, une vasque, un plan de toilette en bois, un sol noir et un plafond en bois.
Cette image montre un WC et toilettes design en bois clair de taille moyenne avec WC séparés, des carreaux de porcelaine, un mur beige, un sol en carrelage de céramique, une vasque, un plan de toilette en bois, un sol noir et un plafond en bois.
Idées déco de WC et toilettes avec un sol noir et un plafond en bois
1