Idées déco de WC et toilettes avec un sol en marbre et un plan de toilette beige
Trier par :
Budget
Trier par:Populaires du jour
1 - 20 sur 57 photos
1 sur 3
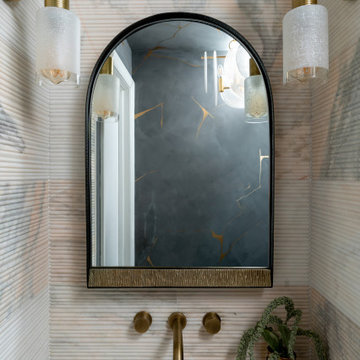
Classic meets Modern in this West Village historic home renovation! Preserving the character and architectural integrity of this home while updating it for this modern busy family, we infused the design with old world charm but make it hip. We started by ripping everything down to the studs, re-arranging the kitchen for a more open feel, adding an oversized accordion door facing the backyard, and adding a powder room where the hallway used to be.
The tiny powder room fit just inside of the pre-existing hallway, but served plenty of punch. Hand-painted lime wash walls with gold accenting done by Stevi Fourouli, enveloped the space, white the 3 walls surrounding the custom marble floating sink are pink bottaccino fluted marble. The oversized arteriors sconces and chandelier add drama to the space, while the mixed metal mirror bounces the light in the room.

Exemple d'un grand WC et toilettes tendance avec un placard avec porte à panneau encastré, des portes de placard blanches, WC séparés, un carrelage blanc, du carrelage en marbre, un mur beige, un sol en marbre, un lavabo encastré, un plan de toilette en quartz, un sol blanc et un plan de toilette beige.

Rust onyx 2x2 octagon and dot.
Inspiration pour un petit WC et toilettes marin avec un placard avec porte à panneau encastré, un carrelage beige, un carrelage blanc, un mur beige, un sol en marbre, un lavabo encastré, un plan de toilette en granite, des portes de placard bleues, un carrelage de pierre et un plan de toilette beige.
Inspiration pour un petit WC et toilettes marin avec un placard avec porte à panneau encastré, un carrelage beige, un carrelage blanc, un mur beige, un sol en marbre, un lavabo encastré, un plan de toilette en granite, des portes de placard bleues, un carrelage de pierre et un plan de toilette beige.

Idées déco pour un grand WC et toilettes contemporain en bois clair avec un placard à porte plane, un carrelage blanc, du carrelage en marbre, un mur blanc, un sol en marbre, une vasque, un plan de toilette en bois, un sol blanc et un plan de toilette beige.
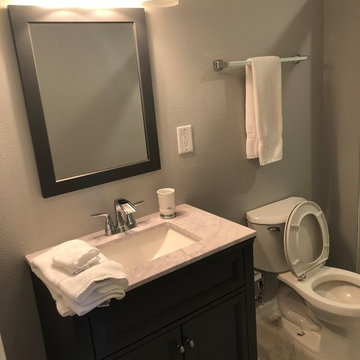
Idée de décoration pour un petit WC et toilettes tradition en bois foncé avec un placard à porte shaker, WC séparés, un mur beige, un sol en marbre, un lavabo encastré, un plan de toilette en quartz, un sol blanc et un plan de toilette beige.

An exquisite example of French design and decoration, this powder bath features luxurious materials of white onyx countertops and floors, with accents of Rossa Verona marble imported from Italy that mimic the tones in the coral colored wall covering. A niche was created for the bombe chest with paneling where antique leaded mirror inserts make this small space feel expansive. An antique mirror, sconces, and crystal chandelier add glittering light to the space.
Interior Architecture & Design: AVID Associates
Contractor: Mark Smith Custom Homes
Photo Credit: Dan Piassick

Exemple d'un WC et toilettes moderne de taille moyenne avec WC à poser, un carrelage noir, un mur blanc, un sol en marbre, une vasque, un plan de toilette en bois, un sol blanc et un plan de toilette beige.

Fully integrated Signature Estate featuring Creston controls and Crestron panelized lighting, and Crestron motorized shades and draperies, whole-house audio and video, HVAC, voice and video communication atboth both the front door and gate. Modern, warm, and clean-line design, with total custom details and finishes. The front includes a serene and impressive atrium foyer with two-story floor to ceiling glass walls and multi-level fire/water fountains on either side of the grand bronze aluminum pivot entry door. Elegant extra-large 47'' imported white porcelain tile runs seamlessly to the rear exterior pool deck, and a dark stained oak wood is found on the stairway treads and second floor. The great room has an incredible Neolith onyx wall and see-through linear gas fireplace and is appointed perfectly for views of the zero edge pool and waterway. The center spine stainless steel staircase has a smoked glass railing and wood handrail.
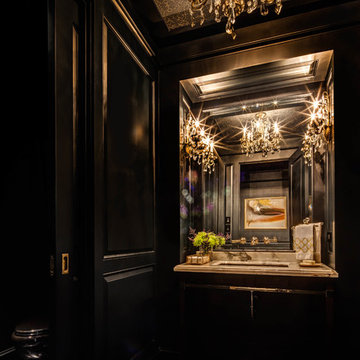
River Oaks, 2014 - Remodel and Additions
Exemple d'un WC et toilettes chic avec des portes de placard noires, un mur noir, un lavabo encastré, un plan de toilette en marbre, un sol noir, un plan de toilette beige et un sol en marbre.
Exemple d'un WC et toilettes chic avec des portes de placard noires, un mur noir, un lavabo encastré, un plan de toilette en marbre, un sol noir, un plan de toilette beige et un sol en marbre.

Formal powder bath with back lighted onyx floating vanity, metallic wallpaper, and silver leaf ceiling
Inspiration pour un WC et toilettes traditionnel de taille moyenne avec des portes de placard beiges, un sol en marbre, un lavabo encastré, un plan de toilette en onyx, un sol blanc, un plan de toilette beige, meuble-lavabo suspendu et du papier peint.
Inspiration pour un WC et toilettes traditionnel de taille moyenne avec des portes de placard beiges, un sol en marbre, un lavabo encastré, un plan de toilette en onyx, un sol blanc, un plan de toilette beige, meuble-lavabo suspendu et du papier peint.

ご夫婦二人で緑を楽しみながら、ゆったりとして上質な空間で生活するための住宅です
Inspiration pour un petit WC et toilettes minimaliste en bois foncé avec WC à poser, un carrelage beige, du carrelage en marbre, un mur beige, un sol en marbre, un lavabo encastré, un plan de toilette en marbre, un sol beige et un plan de toilette beige.
Inspiration pour un petit WC et toilettes minimaliste en bois foncé avec WC à poser, un carrelage beige, du carrelage en marbre, un mur beige, un sol en marbre, un lavabo encastré, un plan de toilette en marbre, un sol beige et un plan de toilette beige.
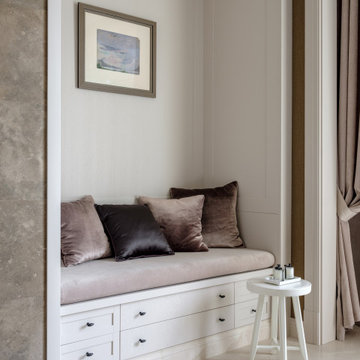
Cette photo montre un très grand WC et toilettes chic avec un placard avec porte à panneau encastré, des portes de placard beiges, un sol en marbre, un plan de toilette en marbre, un sol beige, un plan de toilette beige et du papier peint.
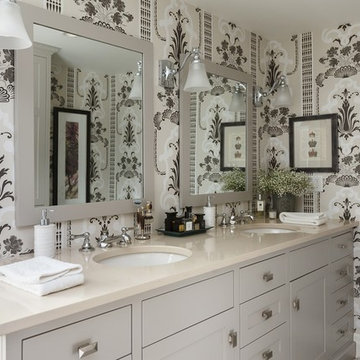
Cette photo montre un petit WC et toilettes chic avec un placard à porte shaker, un mur multicolore, un lavabo encastré, des portes de placard blanches, WC séparés, un sol en marbre, un plan de toilette en quartz modifié, un sol gris et un plan de toilette beige.
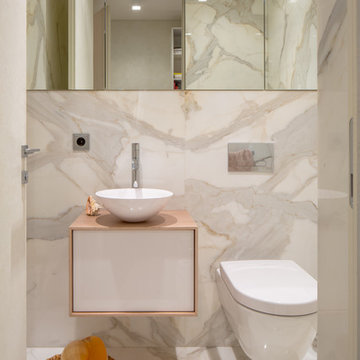
фото: Каро Аван-Дадаев
Idée de décoration pour un WC suspendu design avec un placard à porte plane, des portes de placard blanches, un mur blanc, un sol en marbre, une vasque, un sol blanc, du carrelage en marbre et un plan de toilette beige.
Idée de décoration pour un WC suspendu design avec un placard à porte plane, des portes de placard blanches, un mur blanc, un sol en marbre, une vasque, un sol blanc, du carrelage en marbre et un plan de toilette beige.
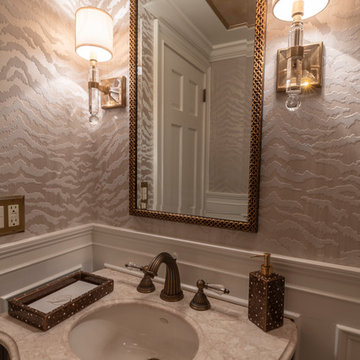
Cette photo montre un petit WC et toilettes chic avec un placard avec porte à panneau surélevé, des portes de placard marrons, un mur beige, un sol en marbre, un lavabo encastré, un plan de toilette en marbre, un sol beige et un plan de toilette beige.
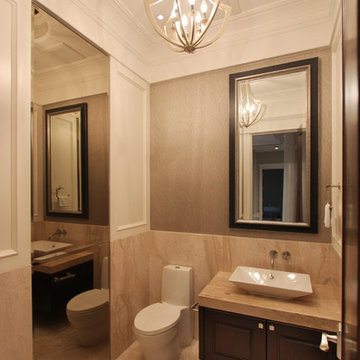
Traditional Powder Room
Cette image montre un grand WC et toilettes bohème en bois foncé avec une vasque, un placard avec porte à panneau surélevé, un plan de toilette en marbre, WC à poser, un carrelage beige, des dalles de pierre, un mur beige, un sol en marbre et un plan de toilette beige.
Cette image montre un grand WC et toilettes bohème en bois foncé avec une vasque, un placard avec porte à panneau surélevé, un plan de toilette en marbre, WC à poser, un carrelage beige, des dalles de pierre, un mur beige, un sol en marbre et un plan de toilette beige.
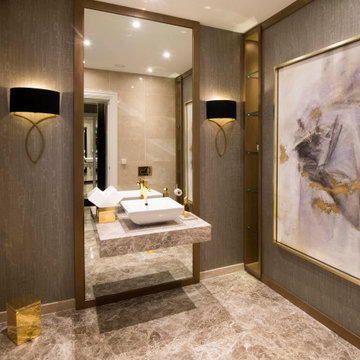
Ornate floating marble plinth marble suspends a sink from a floor-to-ceiling mirror. Marble floor detail matches the plinth and the oversized artwork has gold frame tones to match all the metal work in this indulgent downstairs WC.
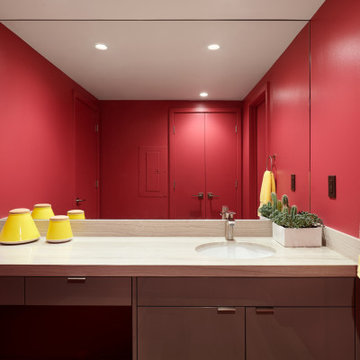
Exemple d'un grand WC et toilettes tendance avec un placard à porte plane, des portes de placard marrons, un mur rose, un sol en marbre, un lavabo encastré, un plan de toilette en marbre, un sol beige, un plan de toilette beige et meuble-lavabo suspendu.
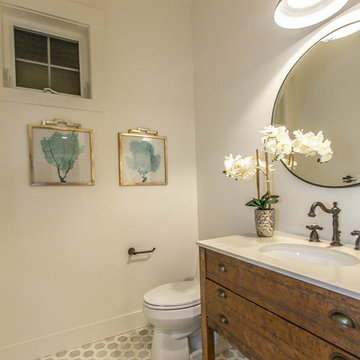
Exemple d'un WC et toilettes nature en bois foncé de taille moyenne avec un placard à porte plane, WC séparés, un mur blanc, un sol en marbre, un lavabo encastré, un plan de toilette en quartz modifié, un sol gris et un plan de toilette beige.
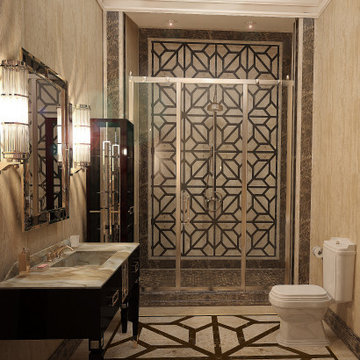
Idée de décoration pour un WC et toilettes tradition de taille moyenne avec un placard à porte plane, des portes de placard noires, un carrelage beige, du carrelage en marbre, un mur blanc, un sol en marbre, un lavabo encastré, un plan de toilette en marbre, un sol multicolore, un plan de toilette beige, meuble-lavabo sur pied et un plafond à caissons.
Idées déco de WC et toilettes avec un sol en marbre et un plan de toilette beige
1