Idées déco de WC et toilettes avec tous types de WC et un plan de toilette blanc
Trier par :
Budget
Trier par:Populaires du jour
1 - 20 sur 6 113 photos
1 sur 3

Photographe : Fiona RICHARD BERLAND
WC suspendu avec plaque blanche. Tous les murs sont gris anthracite. Le mur face au WC est recouvert avec un pan de papier peint dans des formes géométriques.
Un petit lave-mains suspendu a été positionné avec un siphon chromé apparent. Des étagères servent de rangement dans le renfoncement. L'espace est optimisé dans cet espace.

L'espace le plus fun et le plus étonnant. Un papier peint panoramique "feux d'artifice" a donné le ton pour un mélange de noir, orange et chêne.
Réalisation d'un WC suspendu design en bois clair de taille moyenne avec un placard à porte plane, un carrelage noir, des carreaux de céramique, un mur orange, un sol en carrelage de céramique, un lavabo suspendu, un plan de toilette en surface solide, un sol gris, un plan de toilette blanc et meuble-lavabo suspendu.
Réalisation d'un WC suspendu design en bois clair de taille moyenne avec un placard à porte plane, un carrelage noir, des carreaux de céramique, un mur orange, un sol en carrelage de céramique, un lavabo suspendu, un plan de toilette en surface solide, un sol gris, un plan de toilette blanc et meuble-lavabo suspendu.

These homeowners came to us to renovate a number of areas of their home. In their formal powder bath they wanted a sophisticated polished room that was elegant and custom in design. The formal powder was designed around stunning marble and gold wall tile with a custom starburst layout coming from behind the center of the birds nest round brass mirror. A white floating quartz countertop houses a vessel bowl sink and vessel bowl height faucet in polished nickel, wood panel and molding’s were painted black with a gold leaf detail which carried over to the ceiling for the WOW.

Aménagement d'un petit WC et toilettes classique avec un placard sans porte, des portes de placard blanches, WC à poser, un carrelage bleu, un mur bleu, parquet foncé, un plan vasque, un plan de toilette en quartz modifié, un sol marron, un plan de toilette blanc, meuble-lavabo sur pied et du papier peint.

Navy and white transitional bathroom.
Idée de décoration pour un grand WC et toilettes tradition avec un placard à porte shaker, des portes de placard bleues, WC séparés, un carrelage blanc, du carrelage en marbre, un mur gris, un sol en marbre, un lavabo encastré, un plan de toilette en quartz modifié, un sol blanc, un plan de toilette blanc et meuble-lavabo encastré.
Idée de décoration pour un grand WC et toilettes tradition avec un placard à porte shaker, des portes de placard bleues, WC séparés, un carrelage blanc, du carrelage en marbre, un mur gris, un sol en marbre, un lavabo encastré, un plan de toilette en quartz modifié, un sol blanc, un plan de toilette blanc et meuble-lavabo encastré.

Colin Price Photography
Réalisation d'un WC et toilettes bohème de taille moyenne avec un placard à porte shaker, des portes de placard bleues, WC à poser, un carrelage bleu, des carreaux de céramique, un mur blanc, un sol en carrelage de céramique, un lavabo encastré, un plan de toilette en quartz modifié, un sol blanc, un plan de toilette blanc et meuble-lavabo encastré.
Réalisation d'un WC et toilettes bohème de taille moyenne avec un placard à porte shaker, des portes de placard bleues, WC à poser, un carrelage bleu, des carreaux de céramique, un mur blanc, un sol en carrelage de céramique, un lavabo encastré, un plan de toilette en quartz modifié, un sol blanc, un plan de toilette blanc et meuble-lavabo encastré.

Designer: MODtage Design /
Photographer: Paul Dyer
Cette photo montre un grand WC et toilettes chic en bois clair avec un carrelage bleu, un lavabo encastré, des carreaux de céramique, un sol en carrelage de céramique, un sol bleu, un placard avec porte à panneau encastré, WC à poser, un mur multicolore, un plan de toilette en stéatite et un plan de toilette blanc.
Cette photo montre un grand WC et toilettes chic en bois clair avec un carrelage bleu, un lavabo encastré, des carreaux de céramique, un sol en carrelage de céramique, un sol bleu, un placard avec porte à panneau encastré, WC à poser, un mur multicolore, un plan de toilette en stéatite et un plan de toilette blanc.
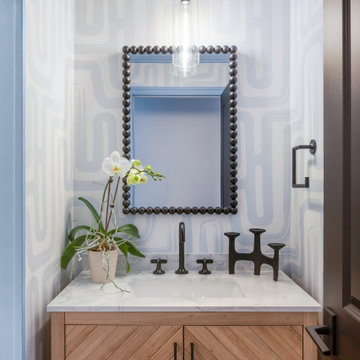
Make a statement in your power room, add color and textures and make your guest feel special. JL Interiors is a LA-based creative/diverse firm that specializes in residential interiors. JL Interiors empowers homeowners to design their dream home that they can be proud of! The design isn’t just about making things beautiful; it’s also about making things work beautifully. Contact us for a free consultation Hello@JLinteriors.design _ 310.390.6849

Cette image montre un WC suspendu design en bois brun de taille moyenne avec un placard à porte plane, un carrelage beige, des carreaux de porcelaine, un mur beige, un sol en carrelage de porcelaine, un lavabo intégré, un plan de toilette en surface solide, un sol beige, un plan de toilette blanc, meuble-lavabo suspendu, un plafond en papier peint et du papier peint.
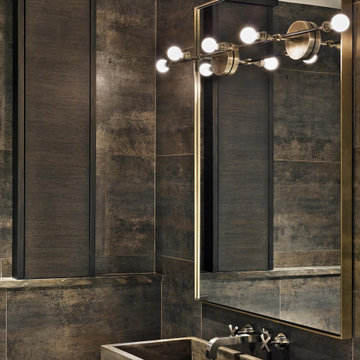
Brass finishes, brass plumbing, brass accessories, pre-fabricated vanity sink, grey grout, specialty wallpaper, brass lighting, custom tile pattern
Exemple d'un petit WC et toilettes avec un placard à porte plane, des portes de placard marrons, WC à poser, un carrelage marron, des carreaux de céramique, un mur multicolore, un sol en marbre, un lavabo intégré, un plan de toilette en marbre, un sol gris, un plan de toilette blanc, meuble-lavabo suspendu et du lambris.
Exemple d'un petit WC et toilettes avec un placard à porte plane, des portes de placard marrons, WC à poser, un carrelage marron, des carreaux de céramique, un mur multicolore, un sol en marbre, un lavabo intégré, un plan de toilette en marbre, un sol gris, un plan de toilette blanc, meuble-lavabo suspendu et du lambris.

Cette image montre un petit WC suspendu design avec un placard à porte plane, des portes de placard bleues, un carrelage bleu, un carrelage métro, un mur bleu, un sol en carrelage de porcelaine, un lavabo posé, un plan de toilette en quartz modifié, un sol blanc, un plan de toilette blanc et meuble-lavabo suspendu.
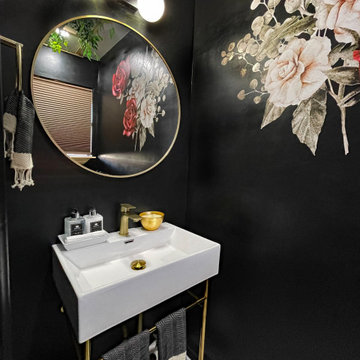
Réalisation d'un petit WC et toilettes design avec WC séparés, un mur noir, sol en stratifié, un plan vasque, un sol blanc, un plan de toilette blanc, meuble-lavabo sur pied et du papier peint.

In this full service residential remodel project, we left no stone, or room, unturned. We created a beautiful open concept living/dining/kitchen by removing a structural wall and existing fireplace. This home features a breathtaking three sided fireplace that becomes the focal point when entering the home. It creates division with transparency between the living room and the cigar room that we added. Our clients wanted a home that reflected their vision and a space to hold the memories of their growing family. We transformed a contemporary space into our clients dream of a transitional, open concept home.

Coastal style powder room remodeling in Alexandria VA with blue vanity, blue wall paper, and hardwood flooring.
Cette image montre un petit WC et toilettes marin avec un placard en trompe-l'oeil, des portes de placard bleues, WC à poser, un carrelage bleu, un mur multicolore, un sol en bois brun, un lavabo encastré, un plan de toilette en quartz modifié, un sol marron, un plan de toilette blanc, meuble-lavabo sur pied et du papier peint.
Cette image montre un petit WC et toilettes marin avec un placard en trompe-l'oeil, des portes de placard bleues, WC à poser, un carrelage bleu, un mur multicolore, un sol en bois brun, un lavabo encastré, un plan de toilette en quartz modifié, un sol marron, un plan de toilette blanc, meuble-lavabo sur pied et du papier peint.
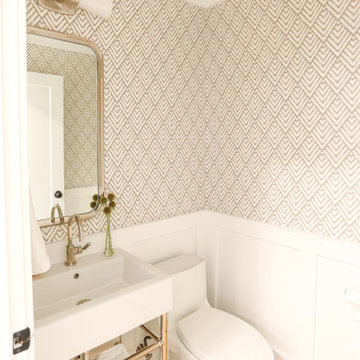
Idée de décoration pour un petit WC et toilettes tradition avec un placard sans porte, des portes de placard blanches, WC à poser, un mur multicolore, parquet clair, un lavabo suspendu, un sol marron, un plan de toilette blanc, meuble-lavabo sur pied et du papier peint.

Updating of this Venice Beach bungalow home was a real treat. Timing was everything here since it was supposed to go on the market in 30day. (It took us 35days in total for a complete remodel).
The corner lot has a great front "beach bum" deck that was completely refinished and fenced for semi-private feel.
The entire house received a good refreshing paint including a new accent wall in the living room.
The kitchen was completely redo in a Modern vibe meets classical farmhouse with the labyrinth backsplash and reclaimed wood floating shelves.
Notice also the rugged concrete look quartz countertop.
A small new powder room was created from an old closet space, funky street art walls tiles and the gold fixtures with a blue vanity once again are a perfect example of modern meets farmhouse.
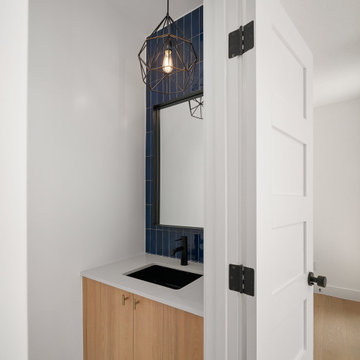
Aménagement d'un petit WC et toilettes industriel en bois clair avec un placard à porte plane, WC séparés, un carrelage bleu, des carreaux de porcelaine, un mur blanc, parquet clair, un lavabo encastré, un plan de toilette en quartz modifié, un sol marron, un plan de toilette blanc et meuble-lavabo suspendu.

Réalisation d'un petit WC et toilettes champêtre avec des portes de placard marrons, WC à poser, un mur noir, un sol en brique, meuble-lavabo sur pied, un placard en trompe-l'oeil, un carrelage noir, carrelage mural, un lavabo encastré, un plan de toilette en quartz modifié, un sol blanc, un plan de toilette blanc, différents designs de plafond et différents habillages de murs.

This project was not only full of many bathrooms but also many different aesthetics. The goals were fourfold, create a new master suite, update the basement bath, add a new powder bath and my favorite, make them all completely different aesthetics.
Primary Bath-This was originally a small 60SF full bath sandwiched in between closets and walls of built-in cabinetry that blossomed into a 130SF, five-piece primary suite. This room was to be focused on a transitional aesthetic that would be adorned with Calcutta gold marble, gold fixtures and matte black geometric tile arrangements.
Powder Bath-A new addition to the home leans more on the traditional side of the transitional movement using moody blues and greens accented with brass. A fun play was the asymmetry of the 3-light sconce brings the aesthetic more to the modern side of transitional. My favorite element in the space, however, is the green, pink black and white deco tile on the floor whose colors are reflected in the details of the Australian wallpaper.
Hall Bath-Looking to touch on the home's 70's roots, we went for a mid-mod fresh update. Black Calcutta floors, linear-stacked porcelain tile, mixed woods and strong black and white accents. The green tile may be the star but the matte white ribbed tiles in the shower and behind the vanity are the true unsung heroes.
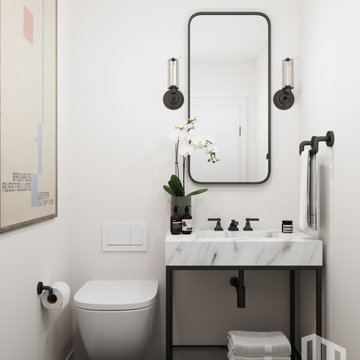
Santa Barbara - Classically Chic. This collection blends natural stones and elements to create a space that is airy and bright.
Idée de décoration pour un petit WC suspendu urbain avec un placard sans porte, des portes de placard noires, un carrelage blanc, une vasque, un plan de toilette en marbre, un plan de toilette blanc et meuble-lavabo sur pied.
Idée de décoration pour un petit WC suspendu urbain avec un placard sans porte, des portes de placard noires, un carrelage blanc, une vasque, un plan de toilette en marbre, un plan de toilette blanc et meuble-lavabo sur pied.
Idées déco de WC et toilettes avec tous types de WC et un plan de toilette blanc
1