Idées déco de WC et toilettes avec des carreaux de béton et un plan de toilette en bois
Trier par :
Budget
Trier par:Populaires du jour
1 - 20 sur 70 photos
1 sur 3
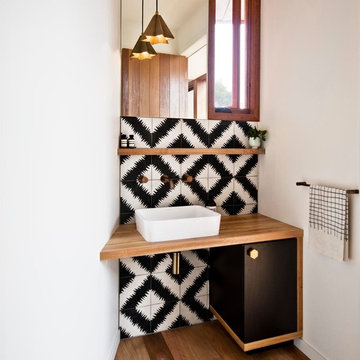
Bluff House Powder room.
Photography: Auhaus Architecture
Idée de décoration pour un WC et toilettes design avec une vasque, des portes de placard noires, un plan de toilette en bois, des carreaux de béton, un mur blanc, un sol en bois brun, un carrelage noir et blanc et un plan de toilette marron.
Idée de décoration pour un WC et toilettes design avec une vasque, des portes de placard noires, un plan de toilette en bois, des carreaux de béton, un mur blanc, un sol en bois brun, un carrelage noir et blanc et un plan de toilette marron.

Inspiration pour un petit WC suspendu vintage avec un carrelage bleu, des carreaux de béton, un mur blanc, carreaux de ciment au sol, une vasque, un plan de toilette en bois, un sol multicolore, un placard sans porte et un plan de toilette marron.
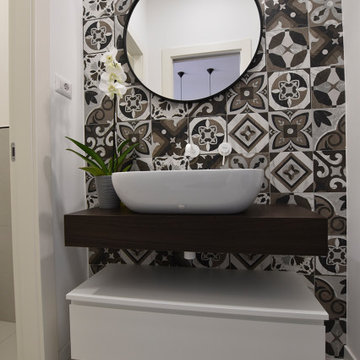
Un bagno tutto giocato sulla combinazione tra bianco e nero. Le cementine che riprendono la texture del legno e del marmo, nell'antibagno creano il fondale sul quale poggia il mobile sospeso del lavabo, nel bagno diventano un tappeto, su cui fluttuano i sanitari sospesi. Il grigio perla viene proposto come pavimento che unisce antibagno e bagno dove diventa anche rivestimento.
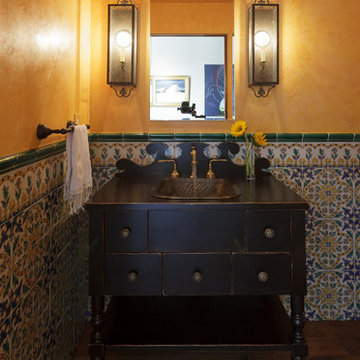
Idée de décoration pour un petit WC et toilettes méditerranéen en bois foncé avec un placard en trompe-l'oeil, un carrelage bleu, des carreaux de béton, un mur jaune, un lavabo posé, un plan de toilette en bois et un sol marron.

Bath | Custom home Studio of LS3P ASSOCIATES LTD. | Photo by Inspiro8 Studio.
Réalisation d'un petit WC et toilettes chalet en bois foncé avec un placard en trompe-l'oeil, un carrelage gris, un mur gris, un sol en bois brun, une vasque, un plan de toilette en bois, des carreaux de béton, un sol marron et un plan de toilette marron.
Réalisation d'un petit WC et toilettes chalet en bois foncé avec un placard en trompe-l'oeil, un carrelage gris, un mur gris, un sol en bois brun, une vasque, un plan de toilette en bois, des carreaux de béton, un sol marron et un plan de toilette marron.

Cathedral ceilings and seamless cabinetry complement this home’s river view.
The low ceilings in this ’70s contemporary were a nagging issue for the 6-foot-8 homeowner. Plus, drab interiors failed to do justice to the home’s Connecticut River view.
By raising ceilings and removing non-load-bearing partitions, architect Christopher Arelt was able to create a cathedral-within-a-cathedral structure in the kitchen, dining and living area. Decorative mahogany rafters open the space’s height, introduce a warmer palette and create a welcoming framework for light.
The homeowner, a Frank Lloyd Wright fan, wanted to emulate the famed architect’s use of reddish-brown concrete floors, and the result further warmed the interior. “Concrete has a connotation of cold and industrial but can be just the opposite,” explains Arelt. Clunky European hardware was replaced by hidden pivot hinges, and outside cabinet corners were mitered so there is no evidence of a drawer or door from any angle.
Photo Credit:
Read McKendree
Cathedral ceilings and seamless cabinetry complement this kitchen’s river view
The low ceilings in this ’70s contemporary were a nagging issue for the 6-foot-8 homeowner. Plus, drab interiors failed to do justice to the home’s Connecticut River view.
By raising ceilings and removing non-load-bearing partitions, architect Christopher Arelt was able to create a cathedral-within-a-cathedral structure in the kitchen, dining and living area. Decorative mahogany rafters open the space’s height, introduce a warmer palette and create a welcoming framework for light.
The homeowner, a Frank Lloyd Wright fan, wanted to emulate the famed architect’s use of reddish-brown concrete floors, and the result further warmed the interior. “Concrete has a connotation of cold and industrial but can be just the opposite,” explains Arelt.
Clunky European hardware was replaced by hidden pivot hinges, and outside cabinet corners were mitered so there is no evidence of a drawer or door from any angle.
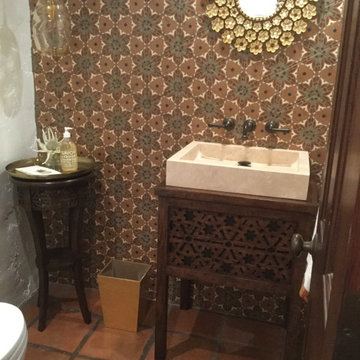
Aménagement d'un petit WC et toilettes sud-ouest américain en bois foncé avec un placard en trompe-l'oeil, un carrelage multicolore, des carreaux de béton, un mur blanc, tomettes au sol, une vasque, un plan de toilette en bois, un sol orange, un plan de toilette marron et meuble-lavabo sur pied.
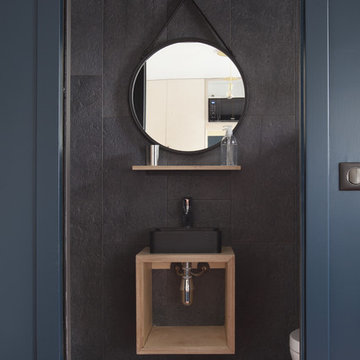
Fabienne Delafraye
Cette image montre un petit WC suspendu design en bois clair avec un placard sans porte, un carrelage noir, un mur noir, une vasque, un plan de toilette en bois, un sol marron, des carreaux de béton et tomettes au sol.
Cette image montre un petit WC suspendu design en bois clair avec un placard sans porte, un carrelage noir, un mur noir, une vasque, un plan de toilette en bois, un sol marron, des carreaux de béton et tomettes au sol.

Bel Air - Serene Elegance. This collection was designed with cool tones and spa-like qualities to create a space that is timeless and forever elegant.
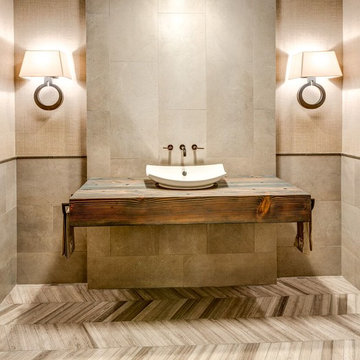
Inspiration pour un grand WC et toilettes design avec un carrelage gris, des carreaux de béton, un mur beige, un sol en bois brun, une vasque, un plan de toilette en bois et un plan de toilette marron.

Floor to ceiling black and white cement tiles provide an element of spunk to this powder bath! Exposed black plumbing fixtures and the wood counter top warm up the space!
Photography : Scott Griggs Studios
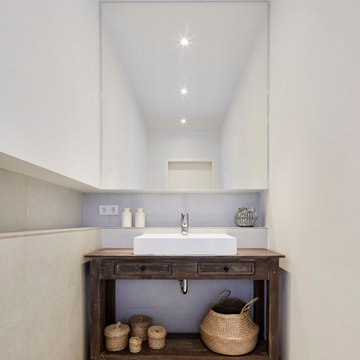
Annika Feuss
Cette image montre un petit WC et toilettes chalet en bois foncé avec un placard avec porte à panneau encastré, un carrelage beige, des carreaux de béton, un mur blanc, un sol en carrelage de céramique, une vasque, un plan de toilette en bois, un sol beige et un plan de toilette marron.
Cette image montre un petit WC et toilettes chalet en bois foncé avec un placard avec porte à panneau encastré, un carrelage beige, des carreaux de béton, un mur blanc, un sol en carrelage de céramique, une vasque, un plan de toilette en bois, un sol beige et un plan de toilette marron.
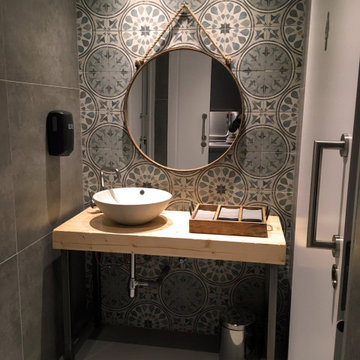
Exemple d'un WC et toilettes industriel de taille moyenne avec un mur gris, sol en béton ciré, un sol gris, un placard sans porte, des portes de placard grises, WC séparés, un carrelage vert, des carreaux de béton, une vasque, un plan de toilette en bois et un plan de toilette beige.
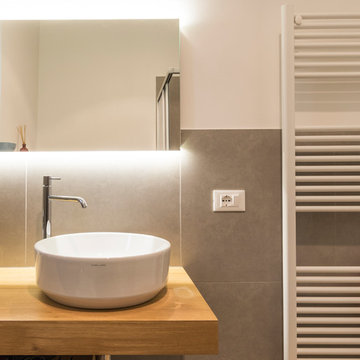
Exemple d'un WC et toilettes tendance de taille moyenne avec WC séparés, un carrelage gris, des carreaux de béton, un mur blanc, parquet clair, une vasque, un plan de toilette en bois, un sol jaune et un plan de toilette jaune.
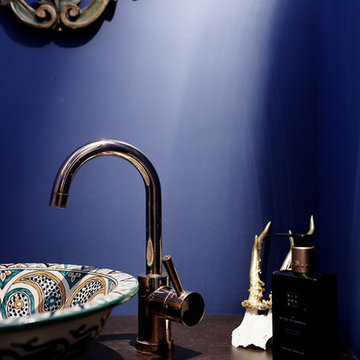
Stephanie Kasel Interiors 2018
Cette photo montre un petit WC suspendu nature avec un placard à porte shaker, des portes de placard marrons, un carrelage bleu, des carreaux de béton, un mur bleu, parquet en bambou, un lavabo posé, un plan de toilette en bois, un sol marron et un plan de toilette marron.
Cette photo montre un petit WC suspendu nature avec un placard à porte shaker, des portes de placard marrons, un carrelage bleu, des carreaux de béton, un mur bleu, parquet en bambou, un lavabo posé, un plan de toilette en bois, un sol marron et un plan de toilette marron.
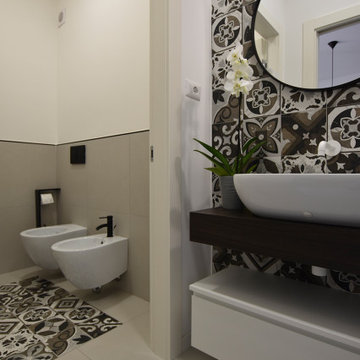
Un bagno tutto giocato sulla combinazione tra bianco e nero. Le cementine che riprendono la texture del legno e del marmo, nell'antibagno creano il fondale sul quale poggia il mobile sospeso del lavabo, nel bagno diventano un tappeto, su cui fluttuano i sanitari sospesi. Il grigio perla viene proposto come pavimento che unisce antibagno e bagno dove diventa anche rivestimento.
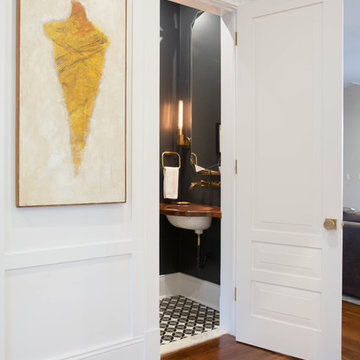
Cette image montre un petit WC et toilettes traditionnel avec un carrelage noir et blanc, des carreaux de béton, un mur gris, carreaux de ciment au sol, un lavabo encastré et un plan de toilette en bois.

Inspiration pour un petit WC et toilettes traditionnel en bois brun avec un placard sans porte, WC à poser, un carrelage noir et blanc, des carreaux de béton, un mur blanc, une vasque et un plan de toilette en bois.
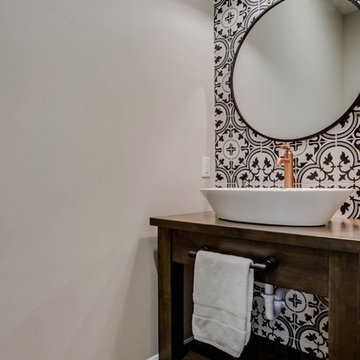
Desiree Roberts
Aménagement d'un petit WC et toilettes campagne avec un placard en trompe-l'oeil, des portes de placard marrons, WC à poser, un carrelage noir et blanc, des carreaux de béton, un mur gris, un sol en bois brun, une vasque, un plan de toilette en bois, un sol marron et un plan de toilette marron.
Aménagement d'un petit WC et toilettes campagne avec un placard en trompe-l'oeil, des portes de placard marrons, WC à poser, un carrelage noir et blanc, des carreaux de béton, un mur gris, un sol en bois brun, une vasque, un plan de toilette en bois, un sol marron et un plan de toilette marron.
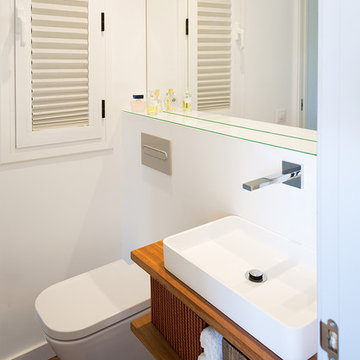
Valentin HIncu
Aménagement d'un petit WC suspendu contemporain en bois brun avec un placard sans porte, un carrelage blanc, des carreaux de béton, un mur blanc, un sol en bois brun, une vasque, un plan de toilette en bois et un sol marron.
Aménagement d'un petit WC suspendu contemporain en bois brun avec un placard sans porte, un carrelage blanc, des carreaux de béton, un mur blanc, un sol en bois brun, une vasque, un plan de toilette en bois et un sol marron.
Idées déco de WC et toilettes avec des carreaux de béton et un plan de toilette en bois
1