Idées déco de WC et toilettes avec un placard à porte plane et un plan de toilette en calcaire
Trier par :
Budget
Trier par:Populaires du jour
1 - 20 sur 96 photos
1 sur 3

Fully integrated Signature Estate featuring Creston controls and Crestron panelized lighting, and Crestron motorized shades and draperies, whole-house audio and video, HVAC, voice and video communication atboth both the front door and gate. Modern, warm, and clean-line design, with total custom details and finishes. The front includes a serene and impressive atrium foyer with two-story floor to ceiling glass walls and multi-level fire/water fountains on either side of the grand bronze aluminum pivot entry door. Elegant extra-large 47'' imported white porcelain tile runs seamlessly to the rear exterior pool deck, and a dark stained oak wood is found on the stairway treads and second floor. The great room has an incredible Neolith onyx wall and see-through linear gas fireplace and is appointed perfectly for views of the zero edge pool and waterway. The center spine stainless steel staircase has a smoked glass railing and wood handrail.

Cette image montre un petit WC et toilettes asiatique en bois foncé avec un placard à porte plane, WC à poser, un mur gris, un sol en ardoise, une vasque, un plan de toilette en calcaire, un sol gris et un plan de toilette gris.

An Italian limestone tile, called “Raw”, with an interesting rugged hewn face provides the backdrop for a room where simplicity reigns. The pure geometries expressed in the perforated doors, the mirror, and the vanity play against the baroque plan of the room, the hanging organic sculptures and the bent wood planters.
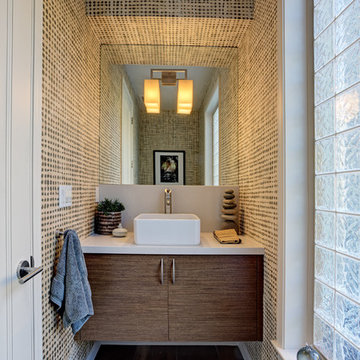
Réalisation d'un petit WC et toilettes design en bois foncé avec un placard à porte plane, un plan de toilette en calcaire, un mur multicolore et parquet foncé.
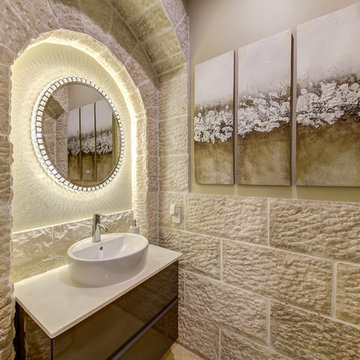
Idées déco pour un WC et toilettes méditerranéen de taille moyenne avec un placard à porte plane, des portes de placard marrons, un carrelage beige, un carrelage de pierre, un mur beige, une vasque, un plan de toilette en calcaire et un plan de toilette beige.
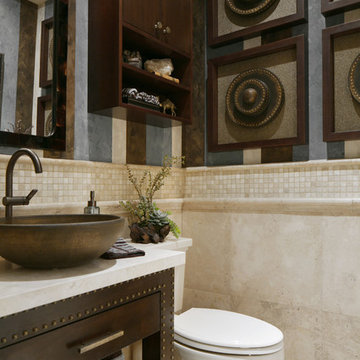
Custom designed Powder Room for a client In Villa Park, California.
Réalisation d'un petit WC et toilettes tradition en bois foncé avec une vasque, un placard à porte plane, un plan de toilette en calcaire, WC séparés, un carrelage beige, un sol en travertin et du carrelage en pierre calcaire.
Réalisation d'un petit WC et toilettes tradition en bois foncé avec une vasque, un placard à porte plane, un plan de toilette en calcaire, WC séparés, un carrelage beige, un sol en travertin et du carrelage en pierre calcaire.
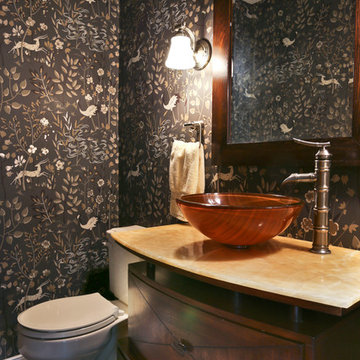
Idée de décoration pour un WC et toilettes bohème en bois foncé de taille moyenne avec un placard à porte plane, WC à poser, un mur noir, un sol en carrelage de céramique, une vasque, un plan de toilette en calcaire et un sol gris.

The floor plan of the powder room was left unchanged and the focus was directed at refreshing the space. The green slate vanity ties the powder room to the laundry, creating unison within this beautiful South-East Melbourne home. With brushed nickel features and an arched mirror, Jeyda has left us swooning over this timeless and luxurious bathroom

Idée de décoration pour un petit WC et toilettes tradition en bois brun avec un placard à porte plane, WC à poser, un carrelage blanc, des carreaux de céramique, un mur marron, un sol en carrelage de céramique, une vasque, un plan de toilette en calcaire, un sol multicolore, un plan de toilette marron, meuble-lavabo encastré et du papier peint.

Steve Hall Hedrich Blessing
Cette image montre un WC et toilettes minimaliste en bois brun avec un placard à porte plane, un carrelage blanc, un sol en calcaire, un lavabo intégré, un plan de toilette en calcaire, un sol gris et un mur marron.
Cette image montre un WC et toilettes minimaliste en bois brun avec un placard à porte plane, un carrelage blanc, un sol en calcaire, un lavabo intégré, un plan de toilette en calcaire, un sol gris et un mur marron.

Bespoke design guest lavatory.
Idée de décoration pour un petit WC suspendu design en bois clair avec un placard à porte plane, un carrelage vert, un carrelage de pierre, un mur blanc, un sol en calcaire, un lavabo posé, un plan de toilette en calcaire, un sol vert et un plan de toilette vert.
Idée de décoration pour un petit WC suspendu design en bois clair avec un placard à porte plane, un carrelage vert, un carrelage de pierre, un mur blanc, un sol en calcaire, un lavabo posé, un plan de toilette en calcaire, un sol vert et un plan de toilette vert.
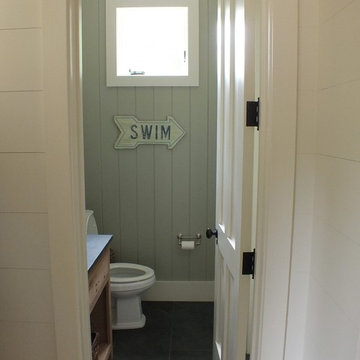
Cette image montre un petit WC et toilettes traditionnel en bois brun avec un lavabo encastré, un placard à porte plane, un plan de toilette en calcaire, WC séparés, un mur gris et un sol en ardoise.
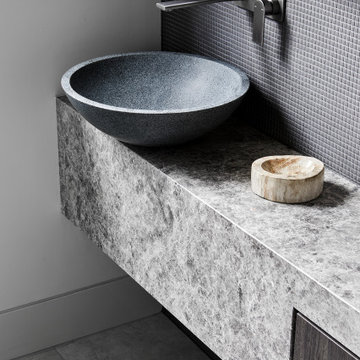
Exemple d'un petit WC et toilettes moderne avec des portes de placard grises, WC à poser, un carrelage gris, mosaïque, un mur gris, un sol en carrelage de céramique, une vasque, un plan de toilette en calcaire, un sol gris, un plan de toilette gris, meuble-lavabo encastré et un placard à porte plane.
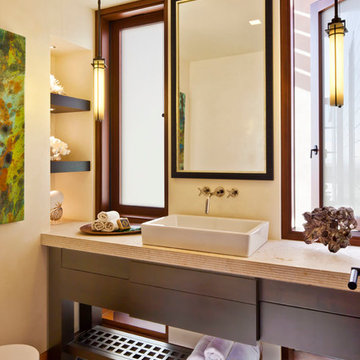
Grey Crawford Photography
Exemple d'un WC et toilettes tendance en bois foncé avec une vasque, un plan de toilette en calcaire, un carrelage beige, un mur beige, un sol en calcaire et un placard à porte plane.
Exemple d'un WC et toilettes tendance en bois foncé avec une vasque, un plan de toilette en calcaire, un carrelage beige, un mur beige, un sol en calcaire et un placard à porte plane.
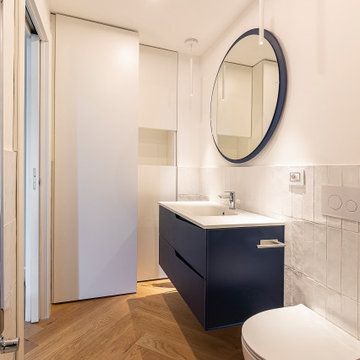
Inspiration pour un petit WC et toilettes minimaliste avec un placard à porte plane, des portes de placard bleues, WC séparés, un carrelage blanc, des carreaux de céramique, un mur jaune, parquet clair, un lavabo intégré, un plan de toilette en calcaire, un sol beige, un plan de toilette blanc et meuble-lavabo sur pied.
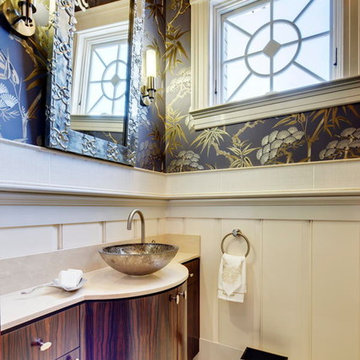
A classic French inspired powder room.
Idées déco pour un petit WC et toilettes classique en bois foncé avec un placard à porte plane, un mur multicolore, un sol en marbre, une vasque, un plan de toilette en calcaire et un sol beige.
Idées déco pour un petit WC et toilettes classique en bois foncé avec un placard à porte plane, un mur multicolore, un sol en marbre, une vasque, un plan de toilette en calcaire et un sol beige.

In the powder room, DGI went moody and dramatic with the design while still incorporating minimalist details and clean lines to maintain a really modern feel.
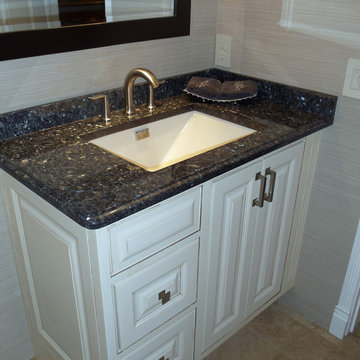
Veronica Vaitkus
Réalisation d'un petit WC et toilettes tradition avec un placard à porte plane, un carrelage multicolore, des plaques de verre, un mur gris, un sol en carrelage de porcelaine, un lavabo de ferme, un plan de toilette en calcaire et un sol gris.
Réalisation d'un petit WC et toilettes tradition avec un placard à porte plane, un carrelage multicolore, des plaques de verre, un mur gris, un sol en carrelage de porcelaine, un lavabo de ferme, un plan de toilette en calcaire et un sol gris.
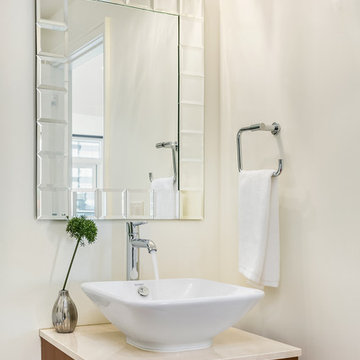
Réalisation d'un petit WC et toilettes design en bois foncé avec un placard à porte plane, un mur blanc, une vasque et un plan de toilette en calcaire.
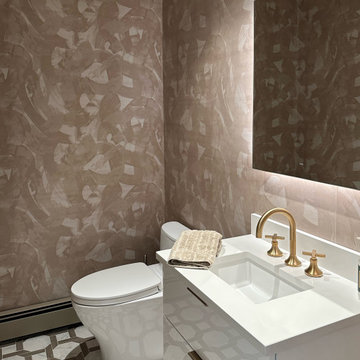
Dura Supreme
Inset Arcadia Panel door style
Linen white paint finish
Maple toast shelves
Pantry storage solutions
Subzero refrigeration columns
Wolf double ovens
Top knob ascendra pulls
Chrome pulls
Torrco
County TV and appliance Dura Supreme
Inset Arcadia Panel door style
Linen white paint finish
Maple toast shelves
Pantry storage solutions
Subzero refrigeration columns
Wolf double ovens
Top knob ascendra pulls
Chrome pulls
Torrco
County TV and appliance
Idées déco de WC et toilettes avec un placard à porte plane et un plan de toilette en calcaire
1