Idées déco de WC et toilettes avec carrelage mural et un plan de toilette en cuivre
Trier par :
Budget
Trier par:Populaires du jour
1 - 13 sur 13 photos
1 sur 3

This gorgeous home renovation was a fun project to work on. The goal for the whole-house remodel was to infuse the home with a fresh new perspective while hinting at the traditional Mediterranean flare. We also wanted to balance the new and the old and help feature the customer’s existing character pieces. Let's begin with the custom front door, which is made with heavy distressing and a custom stain, along with glass and wrought iron hardware. The exterior sconces, dark light compliant, are rubbed bronze Hinkley with clear seedy glass and etched opal interior.
Moving on to the dining room, porcelain tile made to look like wood was installed throughout the main level. The dining room floor features a herringbone pattern inlay to define the space and add a custom touch. A reclaimed wood beam with a custom stain and oil-rubbed bronze chandelier creates a cozy and warm atmosphere.
In the kitchen, a hammered copper hood and matching undermount sink are the stars of the show. The tile backsplash is hand-painted and customized with a rustic texture, adding to the charm and character of this beautiful kitchen.
The powder room features a copper and steel vanity and a matching hammered copper framed mirror. A porcelain tile backsplash adds texture and uniqueness.
Lastly, a brick-backed hanging gas fireplace with a custom reclaimed wood mantle is the perfect finishing touch to this spectacular whole house remodel. It is a stunning transformation that truly showcases the artistry of our design and construction teams.
Project by Douglah Designs. Their Lafayette-based design-build studio serves San Francisco's East Bay areas, including Orinda, Moraga, Walnut Creek, Danville, Alamo Oaks, Diablo, Dublin, Pleasanton, Berkeley, Oakland, and Piedmont.
For more about Douglah Designs, click here: http://douglahdesigns.com/

Réalisation d'un grand WC et toilettes chalet en bois brun avec un placard à porte plane, un carrelage beige, un carrelage de pierre, un mur beige, un sol en carrelage de céramique, une vasque, un plan de toilette en cuivre et un plan de toilette marron.
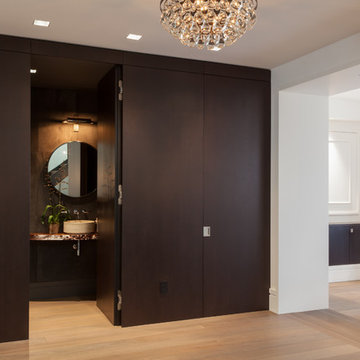
Grain-matched, ebonized oak wall panels with hidden blind doors open to reveal a guest powder room located in the home's entryway. Photo by Rusty Reniers
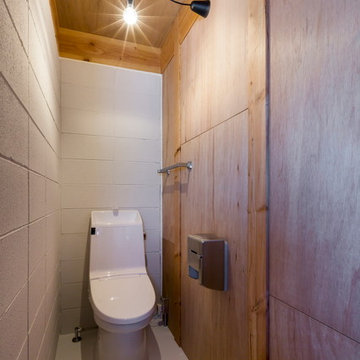
Aménagement d'un WC et toilettes industriel de taille moyenne avec un mur multicolore, un sol blanc, un placard sans porte, des portes de placard noires, WC séparés, un carrelage blanc, des carreaux de porcelaine, un sol en vinyl, un lavabo encastré, un plan de toilette en cuivre et un plan de toilette noir.
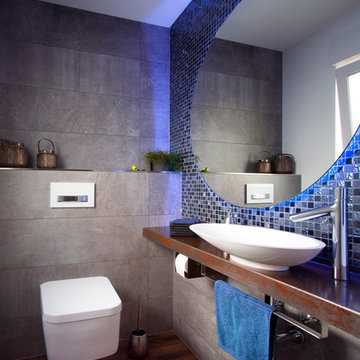
Im Gästebad ist ebenfalls ein Bewegungsmelder installiert, so geht automatisch das Licht an und Musik beginnt zu spielen.
Foto: Ulrich Beuttenmüller für Gira
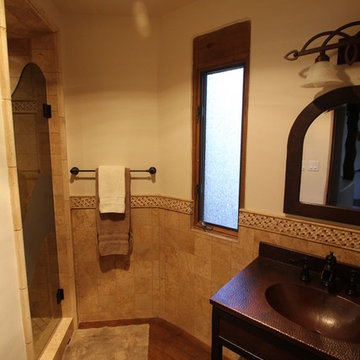
Inspiration pour un petit WC et toilettes traditionnel avec un carrelage multicolore, un carrelage de pierre, un mur beige, un lavabo intégré et un plan de toilette en cuivre.
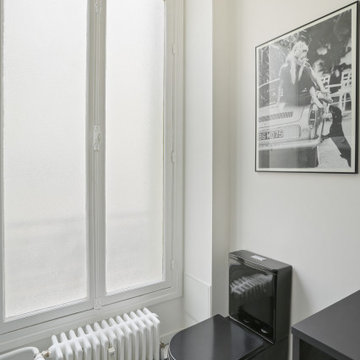
Toilettes pensés en noir et blanc pour une decoration graphique et baignée de lumière.
Cette image montre un WC suspendu minimaliste de taille moyenne avec un placard à porte persienne, des portes de placard grises, des carreaux de porcelaine, un plan de toilette en cuivre, un sol blanc, un plan de toilette gris, meuble-lavabo encastré, un plafond en papier peint et du lambris.
Cette image montre un WC suspendu minimaliste de taille moyenne avec un placard à porte persienne, des portes de placard grises, des carreaux de porcelaine, un plan de toilette en cuivre, un sol blanc, un plan de toilette gris, meuble-lavabo encastré, un plafond en papier peint et du lambris.

This modern bathroom, featuring an integrated vanity, emanates a soothing atmosphere. The calming ambiance is accentuated by the choice of tiles, creating a harmonious and tranquil environment. The thoughtful design elements contribute to a contemporary and serene bathroom space.
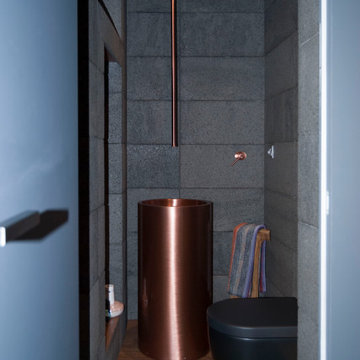
Idées déco pour un petit WC et toilettes contemporain avec WC à poser, un carrelage gris, un carrelage de pierre, parquet clair, un lavabo intégré, un plan de toilette en cuivre et meuble-lavabo sur pied.
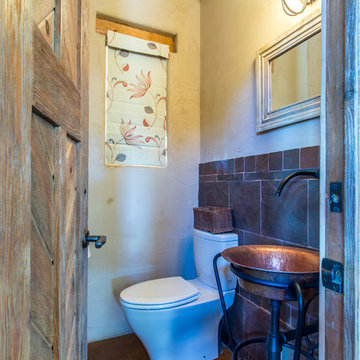
A powder bath brought in copper accents in the sink and embroidered fabric.
Réalisation d'un WC et toilettes sud-ouest américain en bois vieilli de taille moyenne avec un placard en trompe-l'oeil, WC séparés, un carrelage multicolore, un carrelage de pierre, un mur beige, sol en béton ciré, un lavabo de ferme, un plan de toilette en cuivre, un sol rouge et un plan de toilette orange.
Réalisation d'un WC et toilettes sud-ouest américain en bois vieilli de taille moyenne avec un placard en trompe-l'oeil, WC séparés, un carrelage multicolore, un carrelage de pierre, un mur beige, sol en béton ciré, un lavabo de ferme, un plan de toilette en cuivre, un sol rouge et un plan de toilette orange.
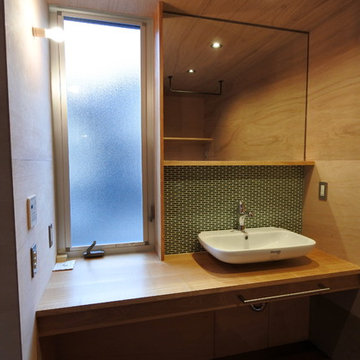
Cette photo montre un WC et toilettes moderne avec un carrelage vert, des carreaux de porcelaine, un mur marron, une vasque, un plan de toilette en cuivre et un plan de toilette marron.
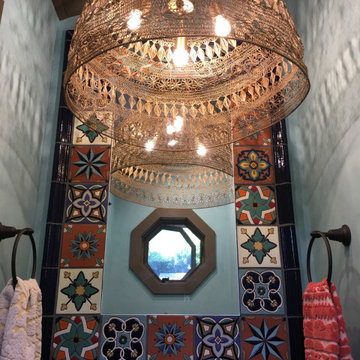
Exemple d'un grand WC et toilettes avec un placard sans porte, WC à poser, des carreaux de céramique, un mur bleu, un sol en carrelage de céramique, un plan de toilette en cuivre, un sol rouge, meuble-lavabo sur pied et poutres apparentes.
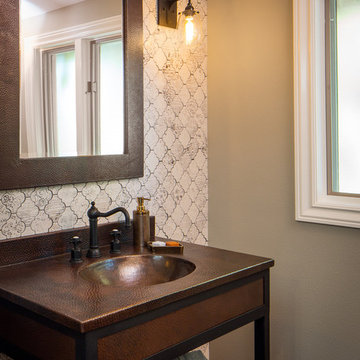
This gorgeous home renovation was a fun project to work on. The goal for the whole-house remodel was to infuse the home with a fresh new perspective while hinting at the traditional Mediterranean flare. We also wanted to balance the new and the old and help feature the customer’s existing character pieces. Let's begin with the custom front door, which is made with heavy distressing and a custom stain, along with glass and wrought iron hardware. The exterior sconces, dark light compliant, are rubbed bronze Hinkley with clear seedy glass and etched opal interior.
Moving on to the dining room, porcelain tile made to look like wood was installed throughout the main level. The dining room floor features a herringbone pattern inlay to define the space and add a custom touch. A reclaimed wood beam with a custom stain and oil-rubbed bronze chandelier creates a cozy and warm atmosphere.
In the kitchen, a hammered copper hood and matching undermount sink are the stars of the show. The tile backsplash is hand-painted and customized with a rustic texture, adding to the charm and character of this beautiful kitchen.
The powder room features a copper and steel vanity and a matching hammered copper framed mirror. A porcelain tile backsplash adds texture and uniqueness.
Lastly, a brick-backed hanging gas fireplace with a custom reclaimed wood mantle is the perfect finishing touch to this spectacular whole house remodel. It is a stunning transformation that truly showcases the artistry of our design and construction teams.
---
Project by Douglah Designs. Their Lafayette-based design-build studio serves San Francisco's East Bay areas, including Orinda, Moraga, Walnut Creek, Danville, Alamo Oaks, Diablo, Dublin, Pleasanton, Berkeley, Oakland, and Piedmont.
For more about Douglah Designs, click here: http://douglahdesigns.com/
To learn more about this project, see here: https://douglahdesigns.com/featured-portfolio/mediterranean-touch/
Idées déco de WC et toilettes avec carrelage mural et un plan de toilette en cuivre
1