Idées déco de WC et toilettes avec mosaïque et un plan de toilette en granite
Trier par :
Budget
Trier par:Populaires du jour
1 - 20 sur 140 photos
1 sur 3

Use this space to freshen up, this powder room is clean and modern with a mosaic backing
Idées déco pour un petit WC et toilettes classique avec un placard à porte shaker, des portes de placard blanches, WC séparés, un carrelage blanc, mosaïque, un mur gris, parquet foncé, un lavabo encastré, un plan de toilette en granite et un plan de toilette gris.
Idées déco pour un petit WC et toilettes classique avec un placard à porte shaker, des portes de placard blanches, WC séparés, un carrelage blanc, mosaïque, un mur gris, parquet foncé, un lavabo encastré, un plan de toilette en granite et un plan de toilette gris.

The expanded powder room gets a classy upgrade with a marble tile accent band, capping off a farmhouse-styled bead-board wainscot. Crown moulding, an elegant medicine cabinet, traditional-styled wall sconces, and an antique-looking faucet give the space character.
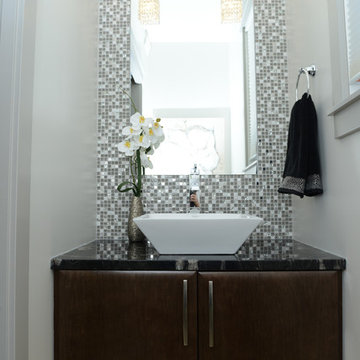
Idées déco pour un WC et toilettes contemporain en bois foncé de taille moyenne avec un placard à porte plane, un carrelage gris, mosaïque, un mur gris, une vasque et un plan de toilette en granite.

Jewel-like powder room with blue and bronze tones. Floating cabinet with curved front and exotic stone counter top. Glass mosaic wall reflects light as does the venetian plaster wall finish. Custom doors have arched metal inset.
Interior design by Susan Hersker and Elaine Ryckman
Project designed by Susie Hersker’s Scottsdale interior design firm Design Directives. Design Directives is active in Phoenix, Paradise Valley, Cave Creek, Carefree, Sedona, and beyond.
For more about Design Directives, click here: https://susanherskerasid.com/
To learn more about this project, click here: https://susanherskerasid.com/desert-contemporary/

Custom luxury Powder Rooms for your guests by Fratantoni luxury Estates!
Follow us on Pinterest, Facebook, Twitter and Instagram for more inspiring photos!

Aménagement d'un WC et toilettes contemporain de taille moyenne avec un placard à porte shaker, des portes de placard beiges, WC à poser, un carrelage gris, mosaïque, parquet clair, une vasque, un plan de toilette en granite, un sol beige, un plan de toilette beige et meuble-lavabo sur pied.
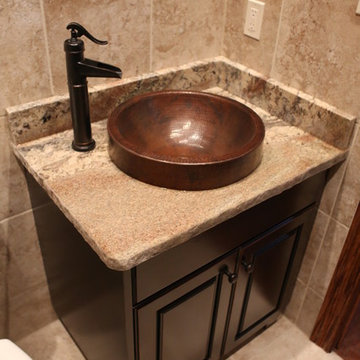
Idées déco pour un petit WC et toilettes montagne en bois foncé avec un placard avec porte à panneau surélevé, WC à poser, mosaïque, un sol en travertin, une vasque et un plan de toilette en granite.
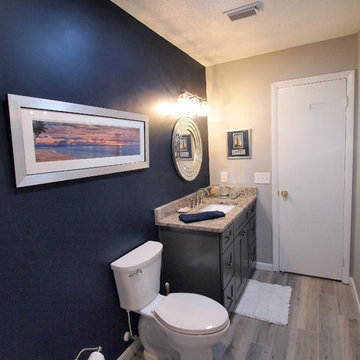
Exemple d'un petit WC et toilettes chic avec un placard à porte shaker, des portes de placard grises, WC à poser, un carrelage blanc, mosaïque, un mur bleu, un sol en vinyl, un lavabo encastré et un plan de toilette en granite.
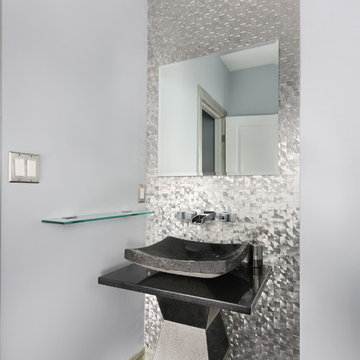
Cranshaw Photography
Inspiration pour un petit WC et toilettes design avec WC à poser, un carrelage noir, mosaïque, un sol en carrelage de terre cuite, un lavabo de ferme, un plan de toilette en granite, un mur gris et un sol gris.
Inspiration pour un petit WC et toilettes design avec WC à poser, un carrelage noir, mosaïque, un sol en carrelage de terre cuite, un lavabo de ferme, un plan de toilette en granite, un mur gris et un sol gris.

Dan Piassick Photography
Idées déco pour un WC et toilettes contemporain en bois foncé de taille moyenne avec une vasque, un placard en trompe-l'oeil, un carrelage marron, mosaïque, un plan de toilette en granite, un sol en travertin et un plan de toilette marron.
Idées déco pour un WC et toilettes contemporain en bois foncé de taille moyenne avec une vasque, un placard en trompe-l'oeil, un carrelage marron, mosaïque, un plan de toilette en granite, un sol en travertin et un plan de toilette marron.

The unique opportunity and challenge for the Joshua Tree project was to enable the architecture to prioritize views. Set in the valley between Mummy and Camelback mountains, two iconic landforms located in Paradise Valley, Arizona, this lot “has it all” regarding views. The challenge was answered with what we refer to as the desert pavilion.
This highly penetrated piece of architecture carefully maintains a one-room deep composition. This allows each space to leverage the majestic mountain views. The material palette is executed in a panelized massing composition. The home, spawned from mid-century modern DNA, opens seamlessly to exterior living spaces providing for the ultimate in indoor/outdoor living.
Project Details:
Architecture: Drewett Works, Scottsdale, AZ // C.P. Drewett, AIA, NCARB // www.drewettworks.com
Builder: Bedbrock Developers, Paradise Valley, AZ // http://www.bedbrock.com
Interior Designer: Est Est, Scottsdale, AZ // http://www.estestinc.com
Photographer: Michael Duerinckx, Phoenix, AZ // www.inckx.com
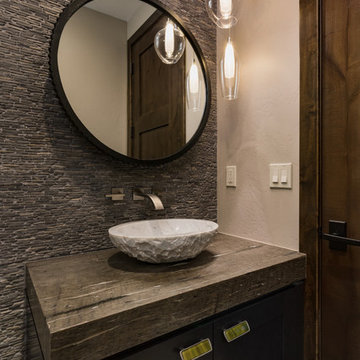
Scott Griggs Photography
Cette image montre un petit WC et toilettes design en bois foncé avec un placard à porte shaker, un carrelage gris, mosaïque, un mur beige, un sol en carrelage de porcelaine, une vasque, un plan de toilette en granite, un sol beige et un plan de toilette gris.
Cette image montre un petit WC et toilettes design en bois foncé avec un placard à porte shaker, un carrelage gris, mosaïque, un mur beige, un sol en carrelage de porcelaine, une vasque, un plan de toilette en granite, un sol beige et un plan de toilette gris.
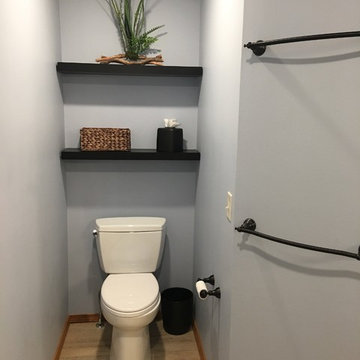
This bathroom was covered in red striped wallpaper, had an unused corner jetted tub, dark shower insert and a very exposed toilet. The homeowners wanted to maximize the space in their bathroom and adjoining closet and create a bright, spa-like bathroom retreat.
The frameless shower opens up the space and replacing the window with frosted glass block allows both light and privacy. Herringbone mosaic tile in glass and travertine provides interest and elegance.
A new furniture-like vanity replaced the old, dated cabinetry. The toilet was repositioned to a private corner and LED lighting was added throughout. The wall framing the closet was moved adding more space without crowding the bathroom.
Photos by Cameron McMurtrey Photography
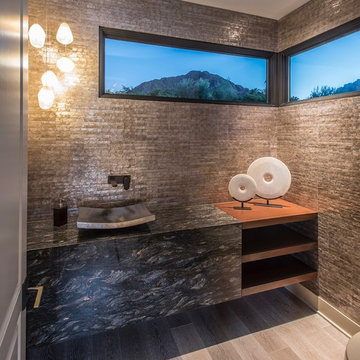
floating vanity, shell wallpaper, open shelves, slab vanity
Exemple d'un grand WC et toilettes tendance avec un placard sans porte, WC à poser, un carrelage beige, mosaïque, un mur beige, un sol en bois brun, une vasque, un plan de toilette en granite, un sol beige et un plan de toilette noir.
Exemple d'un grand WC et toilettes tendance avec un placard sans porte, WC à poser, un carrelage beige, mosaïque, un mur beige, un sol en bois brun, une vasque, un plan de toilette en granite, un sol beige et un plan de toilette noir.
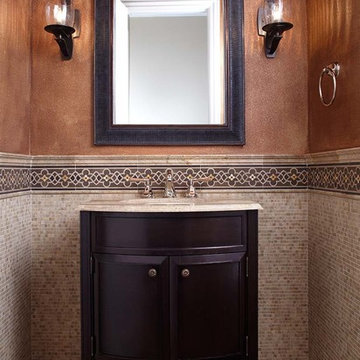
This traditional home remodel in Pleasanton, CA, by our Lafayette studio, features a spacious kitchen that is sure to impress. The stunning wooden range hood is a standout feature, adding warmth and character to the space. The grand staircase is a true showstopper, making a bold statement and commanding attention. And when it's time to relax, the fireplace is the perfect place to cozy up and unwind. Explore this project to see how these elements come together to create a truly remarkable space.
---
Project by Douglah Designs. Their Lafayette-based design-build studio serves San Francisco's East Bay areas, including Orinda, Moraga, Walnut Creek, Danville, Alamo Oaks, Diablo, Dublin, Pleasanton, Berkeley, Oakland, and Piedmont.
For more about Douglah Designs, click here: http://douglahdesigns.com/
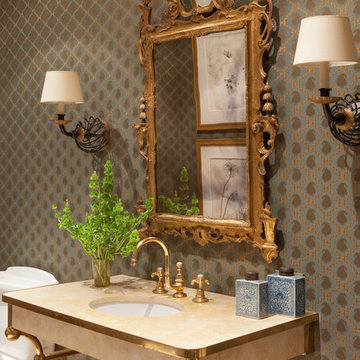
Idées déco pour un grand WC et toilettes méditerranéen en bois brun avec un lavabo encastré, un mur gris, un placard avec porte à panneau encastré, mosaïque et un plan de toilette en granite.
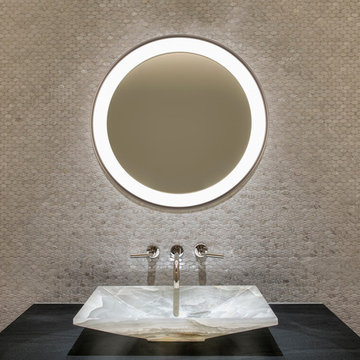
Exemple d'un WC et toilettes tendance de taille moyenne avec WC à poser, mosaïque, un mur beige, une vasque, un plan de toilette en granite et un carrelage beige.
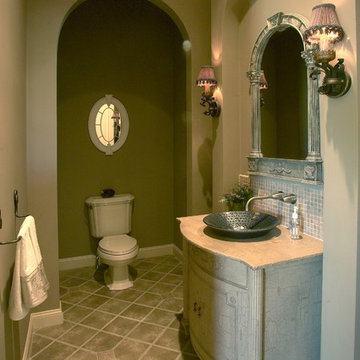
Designed by Cameron Snyder
Dan Cutrona Photography
Cette photo montre un WC et toilettes chic de taille moyenne avec une vasque, un placard en trompe-l'oeil, un plan de toilette en granite, un carrelage beige, un mur gris, un sol en marbre, des portes de placard beiges, WC séparés et mosaïque.
Cette photo montre un WC et toilettes chic de taille moyenne avec une vasque, un placard en trompe-l'oeil, un plan de toilette en granite, un carrelage beige, un mur gris, un sol en marbre, des portes de placard beiges, WC séparés et mosaïque.
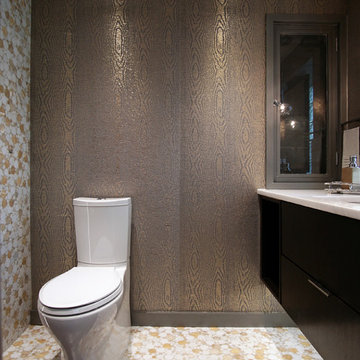
This Powder room features custom dark brown finish wall hang vanity, accent wallpaper and two tone floor tile. Marble mosaic tile accents wall and floor section.
Paula Boyle Photography
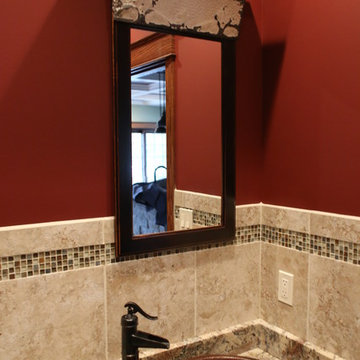
Aménagement d'un petit WC et toilettes montagne en bois foncé avec un mur rouge, WC à poser, mosaïque, une vasque et un plan de toilette en granite.
Idées déco de WC et toilettes avec mosaïque et un plan de toilette en granite
1