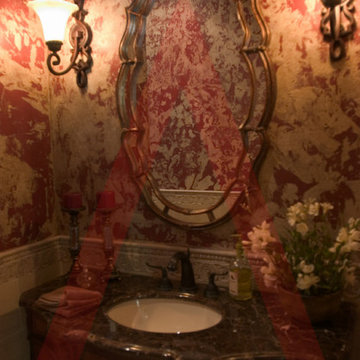Idées déco de WC et toilettes avec un plan de toilette en granite et poutres apparentes
Trier par :
Budget
Trier par:Populaires du jour
1 - 3 sur 3 photos
1 sur 3

Inspiration pour un grand WC et toilettes craftsman avec un placard à porte plane, des portes de placard marrons, WC séparés, un carrelage marron, un carrelage de pierre, un mur rouge, un sol en bois brun, un lavabo intégré, un plan de toilette en granite, un sol marron, un plan de toilette noir, meuble-lavabo suspendu, poutres apparentes et différents habillages de murs.

Although many design trends come and go, it seems that the farmhouse style remains classic. And that’s a good thing, because this is a 100+ year old farmhouse.
This half bathroom was nothing special. It contained a broken, box-store vanity, low ceilings, and boring finishes. So, I came up with a plan to brighten up and bring in its farmhouse roots!
My number one priority was to the raise the ceiling. The rest of our home boasts 9-9 1/2′ ceilings. So, the fact that this ceiling was so low made the bathroom feel out of place. We tore out the drop ceiling to find the original plaster ceiling. But I had a cathedral ceiling on my heart, so we tore it out too and rebuilt the ceiling to follow the pitch of our home.
New deviations of the farmhouse style continue to surface while keeping the style rooted in the past. I kept many the characteristics of the farmhouse style: white walls, white trim, and shiplap. But I poured a little of my personal style into the mix by using a stain on the cabinet, ceiling trim, and beam and added an earthy green to the door.
Small spaces don’t need to settle for a dull, outdated design. Even if you can’t raise the ceiling, there is always untapped potential! Wallpaper, trim details, or artsy tile are all easy ways to add your special signature to any room.

Designed by Pinnacle Architectural Studio
Idées déco pour un très grand WC et toilettes méditerranéen avec des portes de placard marrons, un carrelage beige, un mur multicolore, un sol en carrelage de céramique, un plan vasque, un plan de toilette en granite, un sol beige, un plan de toilette marron, meuble-lavabo encastré, poutres apparentes et du papier peint.
Idées déco pour un très grand WC et toilettes méditerranéen avec des portes de placard marrons, un carrelage beige, un mur multicolore, un sol en carrelage de céramique, un plan vasque, un plan de toilette en granite, un sol beige, un plan de toilette marron, meuble-lavabo encastré, poutres apparentes et du papier peint.
Idées déco de WC et toilettes avec un plan de toilette en granite et poutres apparentes
1