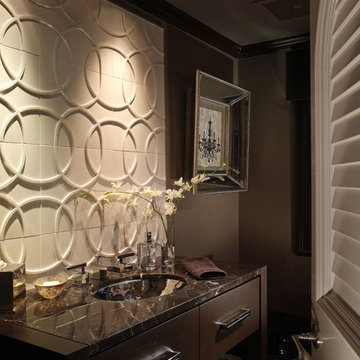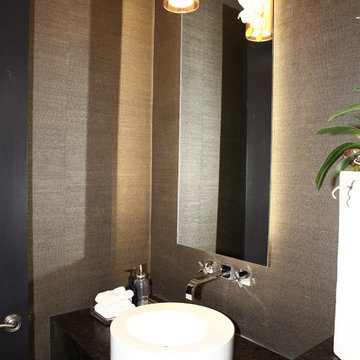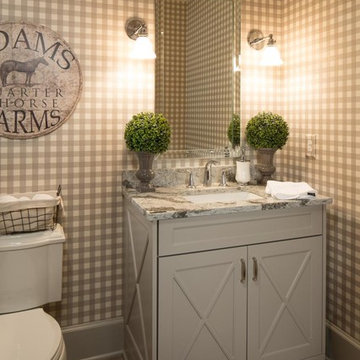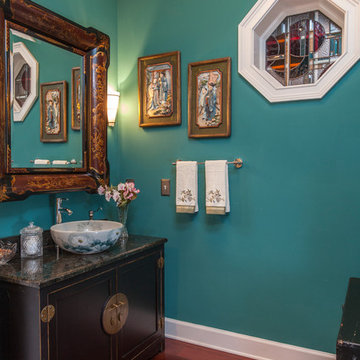Idées déco de WC et toilettes avec un plan de toilette en granite et un plan de toilette en onyx
Trier par :
Budget
Trier par:Populaires du jour
21 - 40 sur 3 503 photos
1 sur 3

Kim Sargent
Inspiration pour un petit WC et toilettes asiatique en bois foncé avec une vasque, un placard sans porte, un mur multicolore, un sol en carrelage de terre cuite, un plan de toilette en granite, un sol beige et un plan de toilette noir.
Inspiration pour un petit WC et toilettes asiatique en bois foncé avec une vasque, un placard sans porte, un mur multicolore, un sol en carrelage de terre cuite, un plan de toilette en granite, un sol beige et un plan de toilette noir.

The powder room has a beautiful sculptural mirror that complements the mercury glass hanging pendant lights. The chevron tiled backsplash adds visual interest while creating a focal wall.

Idées déco pour un WC et toilettes classique en bois foncé avec un lavabo encastré, un plan de toilette en granite et WC à poser.

Kevin M. Crosse/Arizona Imaging
Exemple d'un petit WC et toilettes tendance avec un placard à porte plane, des portes de placard noires, un mur marron, une vasque, un plan de toilette en granite et un plan de toilette noir.
Exemple d'un petit WC et toilettes tendance avec un placard à porte plane, des portes de placard noires, un mur marron, une vasque, un plan de toilette en granite et un plan de toilette noir.

Recreation
Contemporary Style
Aménagement d'un petit WC et toilettes contemporain avec un placard à porte plane, des portes de placard grises, WC à poser, un carrelage blanc, des carreaux de céramique, un mur blanc, parquet foncé, un plan de toilette en granite, un sol marron, un plan de toilette blanc et meuble-lavabo suspendu.
Aménagement d'un petit WC et toilettes contemporain avec un placard à porte plane, des portes de placard grises, WC à poser, un carrelage blanc, des carreaux de céramique, un mur blanc, parquet foncé, un plan de toilette en granite, un sol marron, un plan de toilette blanc et meuble-lavabo suspendu.

Réalisation d'un petit WC et toilettes design en bois foncé avec WC à poser, un carrelage gris, un mur blanc, une vasque, un plan de toilette en granite, un sol blanc, un plan de toilette noir et meuble-lavabo suspendu.

Chic powder bath includes sleek grey wall-covering as the foundation for an asymmetric design. The organic mirror, single brass pendant, and matte faucet all offset each other, allowing the eye flow throughout the space. It's simplistic in its design elements but intentional in its beauty.

Старый бабушкин дом можно существенно преобразить с помощью простых дизайнерских решений. Не верите? Посмотрите на недавний проект Юрия Зименко.
Exemple d'un petit WC suspendu scandinave avec un placard avec porte à panneau surélevé, des portes de placard beiges, un carrelage beige, un carrelage métro, un mur blanc, un sol en carrelage de céramique, un lavabo suspendu, un plan de toilette en granite, un sol noir, un plan de toilette noir, meuble-lavabo sur pied, un plafond à caissons et du lambris de bois.
Exemple d'un petit WC suspendu scandinave avec un placard avec porte à panneau surélevé, des portes de placard beiges, un carrelage beige, un carrelage métro, un mur blanc, un sol en carrelage de céramique, un lavabo suspendu, un plan de toilette en granite, un sol noir, un plan de toilette noir, meuble-lavabo sur pied, un plafond à caissons et du lambris de bois.

Aménagement d'un WC et toilettes campagne en bois vieilli de taille moyenne avec un placard en trompe-l'oeil, un mur gris, un sol en bois brun, une vasque, un plan de toilette en granite et un plan de toilette noir.

Aménagement d'un petit WC et toilettes montagne avec un mur marron, un plan de toilette en granite, un sol bleu, un lavabo intégré et un plan de toilette gris.

A bright and spacious floor plan mixed with custom woodwork, artisan lighting, and natural stone accent walls offers a warm and inviting yet incredibly modern design. The organic elements merge well with the undeniably beautiful scenery, creating a cohesive interior design from the inside out.
Powder room with custom curved cabinet and floor detail. Special features include under light below cabinet that highlights onyx floor inset, custom copper mirror with asymetrical design, and a Hammerton pendant light fixture.
Designed by Design Directives, LLC., based in Scottsdale, Arizona and serving throughout Phoenix, Paradise Valley, Cave Creek, Carefree, and Sedona.
For more about Design Directives, click here: https://susanherskerasid.com/
To learn more about this project, click here: https://susanherskerasid.com/modern-napa/

Sky Blue Media
Idées déco pour un WC et toilettes classique en bois vieilli de taille moyenne avec un placard en trompe-l'oeil, un carrelage gris, des carreaux de céramique, un lavabo encastré, un plan de toilette en granite, un mur gris et un sol en carrelage de terre cuite.
Idées déco pour un WC et toilettes classique en bois vieilli de taille moyenne avec un placard en trompe-l'oeil, un carrelage gris, des carreaux de céramique, un lavabo encastré, un plan de toilette en granite, un mur gris et un sol en carrelage de terre cuite.

This is easily one of the most quaint, farmhouse styled bathrooms we've yet to come across. From the checkered wallpaper to the barn-styled door vanity, it is just beyond charming!

Cette photo montre un petit WC et toilettes tendance avec un placard en trompe-l'oeil, des portes de placard noires, un mur multicolore, un sol en bois brun, une vasque, un plan de toilette en granite, un sol marron et un plan de toilette multicolore.

Idées déco pour un petit WC et toilettes classique avec un lavabo encastré, un mur beige, un plan de toilette en granite et un carrelage gris.

Uneek Image
Cette image montre un WC et toilettes asiatique de taille moyenne avec une vasque, un placard en trompe-l'oeil, des portes de placard noires, un plan de toilette en granite, un mur bleu et un sol en bois brun.
Cette image montre un WC et toilettes asiatique de taille moyenne avec une vasque, un placard en trompe-l'oeil, des portes de placard noires, un plan de toilette en granite, un mur bleu et un sol en bois brun.

Réalisation d'un WC et toilettes minimaliste en bois foncé de taille moyenne avec une vasque, un placard à porte plane, WC séparés, un carrelage noir, un carrelage beige, des carreaux de céramique, un mur marron, un sol en carrelage de céramique et un plan de toilette en granite.

A powder room focuses on green sustainable design:- A dual flush toilet conserves water. Bamboo flooring is a renewable grass. River pebbles on the wall are a natural material. The sink pedestal is fashioned from salvaged wood from a 200 yr old barn.
Staging by Karen Salveson, Miss Conception Design
Photography by Peter Fox Photography

In this beautiful farmhouse style home, our Carmel design-build studio planned an open-concept kitchen filled with plenty of storage spaces to ensure functionality and comfort. In the adjoining dining area, we used beautiful furniture and lighting that mirror the lovely views of the outdoors. Stone-clad fireplaces, furnishings in fun prints, and statement lighting create elegance and sophistication in the living areas. The bedrooms are designed to evoke a calm relaxation sanctuary with plenty of natural light and soft finishes. The stylish home bar is fun, functional, and one of our favorite features of the home!
---
Project completed by Wendy Langston's Everything Home interior design firm, which serves Carmel, Zionsville, Fishers, Westfield, Noblesville, and Indianapolis.
For more about Everything Home, see here: https://everythinghomedesigns.com/
To learn more about this project, see here:
https://everythinghomedesigns.com/portfolio/farmhouse-style-home-interior/

Ракурс сан.узла
Cette image montre un WC suspendu design de taille moyenne avec un placard à porte plane, des portes de placard noires, un carrelage noir et blanc, des carreaux de porcelaine, un sol en marbre, un plan de toilette en granite, un sol noir, un plan de toilette noir, meuble-lavabo suspendu et une vasque.
Cette image montre un WC suspendu design de taille moyenne avec un placard à porte plane, des portes de placard noires, un carrelage noir et blanc, des carreaux de porcelaine, un sol en marbre, un plan de toilette en granite, un sol noir, un plan de toilette noir, meuble-lavabo suspendu et une vasque.
Idées déco de WC et toilettes avec un plan de toilette en granite et un plan de toilette en onyx
2