Idées déco de WC et toilettes avec un plan de toilette en granite
Trier par :
Budget
Trier par:Populaires du jour
41 - 60 sur 100 photos
1 sur 3
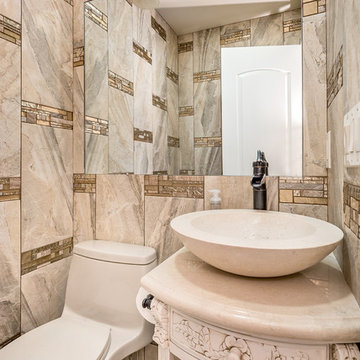
Idée de décoration pour un petit WC et toilettes méditerranéen avec une vasque, un placard sans porte, des portes de placard beiges, un plan de toilette en granite, WC à poser, un carrelage beige, des carreaux de porcelaine et un sol en carrelage de porcelaine.
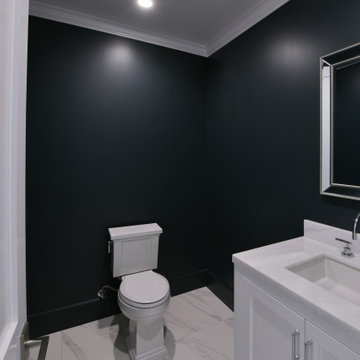
@BuildCisco 1-877-BUILD-57
Inspiration pour un petit WC et toilettes traditionnel avec un placard à porte shaker, des portes de placard blanches, WC à poser, un carrelage blanc, un mur vert, un sol en carrelage de porcelaine, un lavabo de ferme, un plan de toilette en granite, un sol blanc, un plan de toilette blanc, meuble-lavabo encastré et un plafond voûté.
Inspiration pour un petit WC et toilettes traditionnel avec un placard à porte shaker, des portes de placard blanches, WC à poser, un carrelage blanc, un mur vert, un sol en carrelage de porcelaine, un lavabo de ferme, un plan de toilette en granite, un sol blanc, un plan de toilette blanc, meuble-lavabo encastré et un plafond voûté.
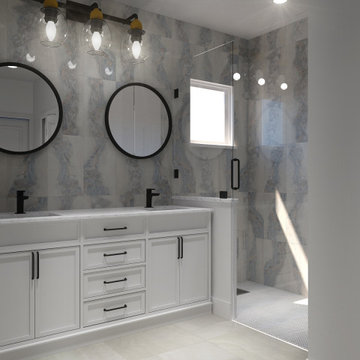
Rendering realizzati per la prevendita di un appartamento, composto da Soggiorno sala pranzo, camera principale con bagno privato e cucina, sito in Florida (USA). Il proprietario ha richiesto di visualizzare una possibile disposizione dei vani al fine di accellerare la vendita della unità immobiliare.
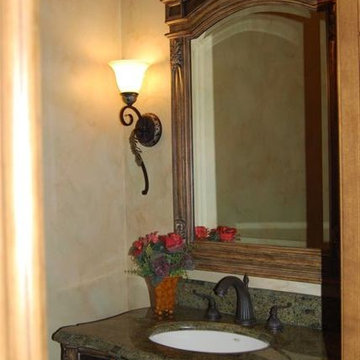
Idées déco pour un petit WC et toilettes victorien en bois vieilli avec un placard en trompe-l'oeil, un mur beige, un lavabo encastré et un plan de toilette en granite.
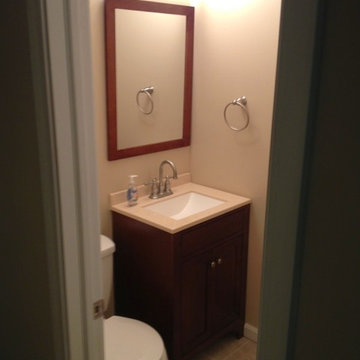
Aménagement d'un petit WC et toilettes classique en bois foncé avec un placard à porte shaker, WC séparés, un carrelage beige, des carreaux de céramique, un mur beige, un sol en carrelage de céramique, un lavabo encastré et un plan de toilette en granite.
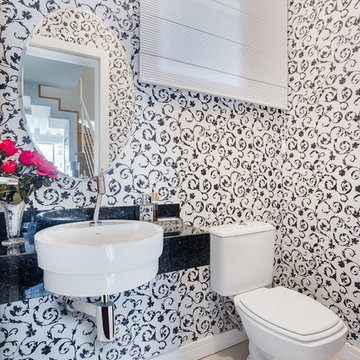
Photo credits: Nenad Radovanovic
Idée de décoration pour un petit WC et toilettes design avec un plan de toilette en granite, WC séparés, un mur multicolore, un sol en carrelage de porcelaine et un lavabo intégré.
Idée de décoration pour un petit WC et toilettes design avec un plan de toilette en granite, WC séparés, un mur multicolore, un sol en carrelage de porcelaine et un lavabo intégré.
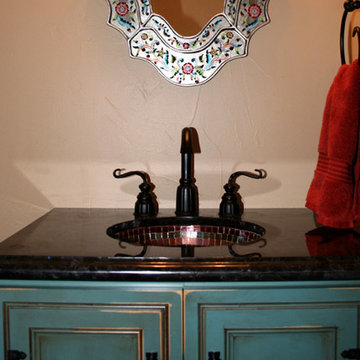
Kim Dreiling
Réalisation d'un WC et toilettes chalet en bois vieilli avec un lavabo encastré, un placard en trompe-l'oeil, un plan de toilette en granite, WC séparés et un mur beige.
Réalisation d'un WC et toilettes chalet en bois vieilli avec un lavabo encastré, un placard en trompe-l'oeil, un plan de toilette en granite, WC séparés et un mur beige.
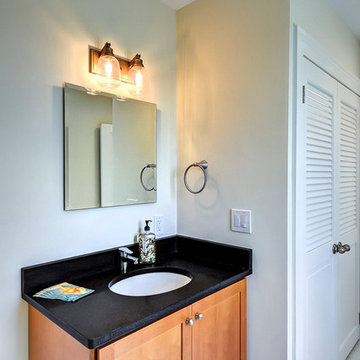
Réalisation d'un petit WC et toilettes champêtre en bois brun avec un placard à porte shaker, un mur beige, un sol en carrelage de porcelaine, un lavabo encastré et un plan de toilette en granite.
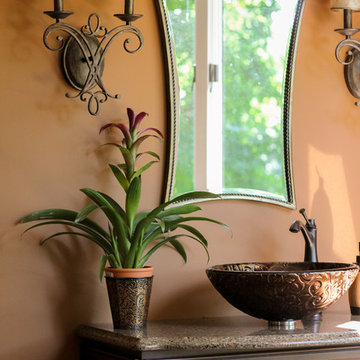
What started as a kitchen remodeling project turned into a large interior renovation of the entire first floor of the home. As design got underway for a new kitchen, the homeowners quickly decided to update the entire first floor to match the new open kitchen.
The kitchen was updated with new appliances, countertops, and Fieldstone cabinetry. Fieldstone Cabinetry was also added in the laundry room to allow for more storage space and a place to drop coats and shoes.
The dining room was redecorated with wainscoting and a chandelier. The powder room was updated and the main staircase received a makeover as well. The living room fireplace surround was changed from brick to stone for a more elegant look.
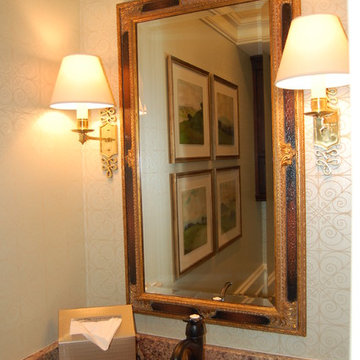
Réalisation d'un petit WC et toilettes tradition avec un mur beige, une vasque et un plan de toilette en granite.
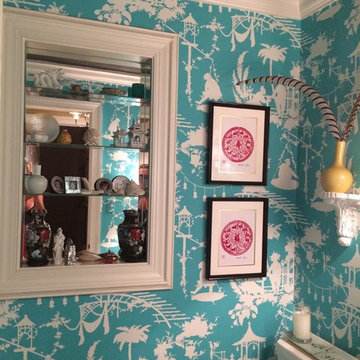
Jean Dada
Exemple d'un petit WC et toilettes asiatique avec un mur multicolore, WC séparés, un lavabo posé et un plan de toilette en granite.
Exemple d'un petit WC et toilettes asiatique avec un mur multicolore, WC séparés, un lavabo posé et un plan de toilette en granite.
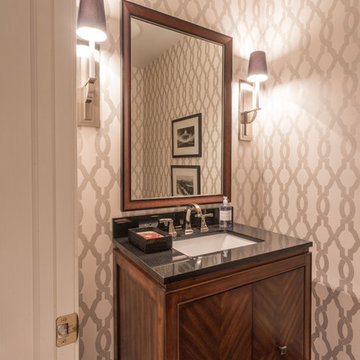
CWC Peter Atkins
Idées déco pour un petit WC et toilettes contemporain en bois foncé avec un placard à porte plane, WC séparés, un carrelage noir, des dalles de pierre, un mur blanc, un sol en marbre, un lavabo encastré et un plan de toilette en granite.
Idées déco pour un petit WC et toilettes contemporain en bois foncé avec un placard à porte plane, WC séparés, un carrelage noir, des dalles de pierre, un mur blanc, un sol en marbre, un lavabo encastré et un plan de toilette en granite.
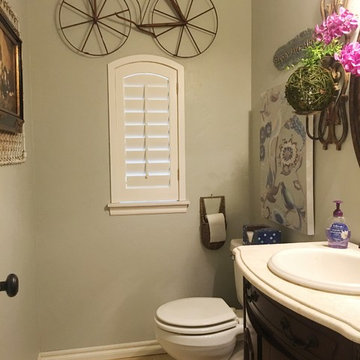
Inspiration pour un WC et toilettes style shabby chic en bois foncé de taille moyenne avec un placard avec porte à panneau surélevé, WC séparés, un mur vert, un sol en carrelage de porcelaine, un lavabo posé et un plan de toilette en granite.
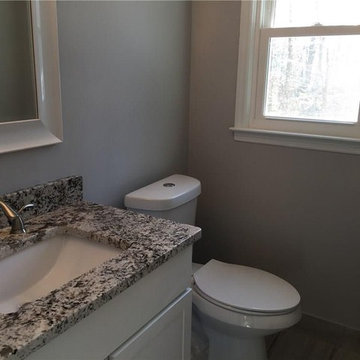
Cette photo montre un petit WC et toilettes chic avec un placard à porte shaker, des portes de placard blanches, WC séparés, un mur gris, un lavabo encastré et un plan de toilette en granite.
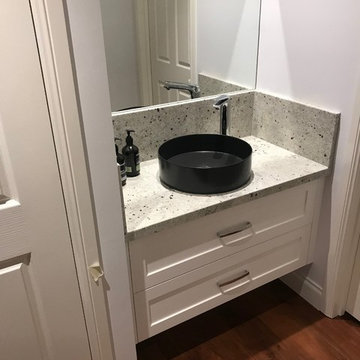
A small vanity basin outside the adjacent WC and laundry room. Colonial White granite is used to match the kitchen and laundry benches and used as a small splashback to surround the area. Wall hung cabinets for ease of cleaning and a sense of spaciousness. Beautiful round black basin.
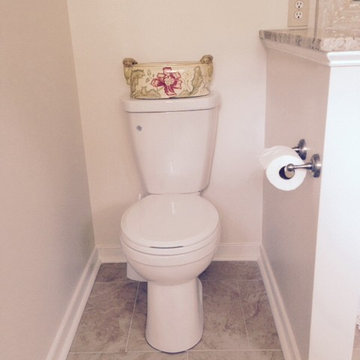
Hold your hand over a sensor and this touchless toilet will flush itself.
Exemple d'un WC et toilettes chic de taille moyenne avec un lavabo encastré, un placard avec porte à panneau encastré, des portes de placard blanches, un plan de toilette en granite, WC à poser, un carrelage beige, des carreaux de céramique, un mur beige et un sol en carrelage de céramique.
Exemple d'un WC et toilettes chic de taille moyenne avec un lavabo encastré, un placard avec porte à panneau encastré, des portes de placard blanches, un plan de toilette en granite, WC à poser, un carrelage beige, des carreaux de céramique, un mur beige et un sol en carrelage de céramique.
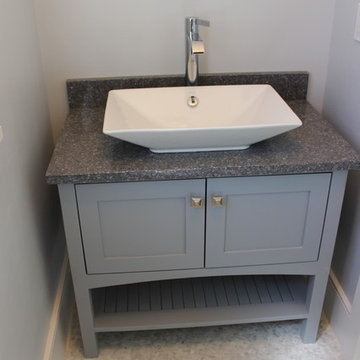
Cette photo montre un petit WC et toilettes tendance avec un placard à porte shaker, des portes de placard grises, un mur gris, un sol en marbre, une vasque, un plan de toilette en granite, un sol gris et un plan de toilette gris.
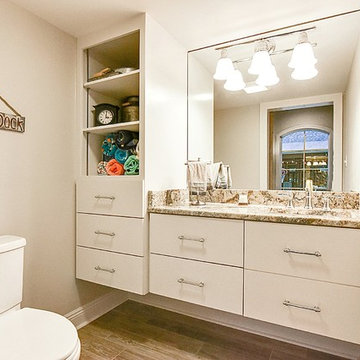
This is a sensory room built for a child that we recently worked with. This room allowed for them to have a safe and fun place to spend their time. Not only safe and fun, but beautiful! With a hideaway bunk, place to eat, place to watch TV, gaming stations, a bathroom, and anything you'd possibly need to have a blissful day.
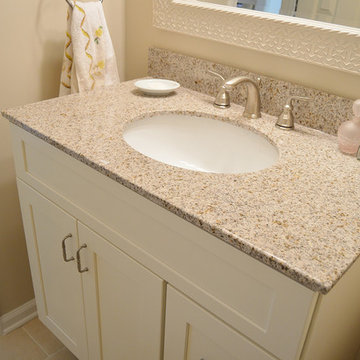
Fabuwood Cabinetry in the galaxy door style with Linen painted finish. Granite countertops in Giallo Ornamental. We removed the customers soffits and dated Formica cabinetry and replaced it with bright simple cabinets for Fabuwood Cabinetry in there Galaxy Linen door style. New appliances and neutral granite countertops add to the new great look.
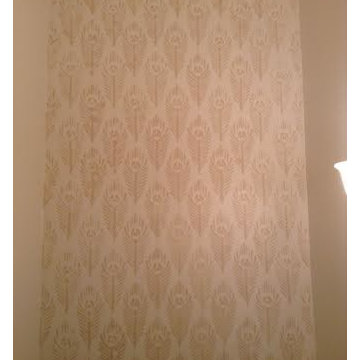
K Haneklau
Exemple d'un petit WC et toilettes chic en bois brun avec un placard avec porte à panneau surélevé, WC à poser, un mur beige, un sol en bois brun, un lavabo encastré et un plan de toilette en granite.
Exemple d'un petit WC et toilettes chic en bois brun avec un placard avec porte à panneau surélevé, WC à poser, un mur beige, un sol en bois brun, un lavabo encastré et un plan de toilette en granite.
Idées déco de WC et toilettes avec un plan de toilette en granite
3