Idées déco de WC et toilettes avec un plan de toilette en granite
Trier par:Populaires du jour
61 - 80 sur 100 photos
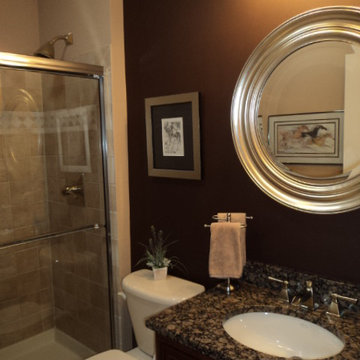
The inset wall behind the sink and toilet gave the idle opportunity to add a dark, rich accent to this room without making it feel dark or small. The silver farm of the mirror pops now, and compliments the rest of the nickel hardware
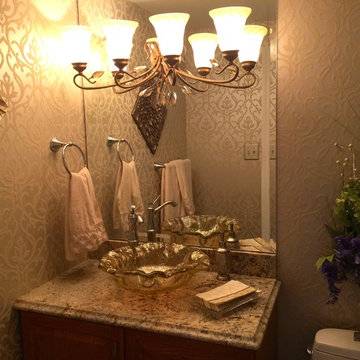
Inspiration pour un petit WC et toilettes traditionnel avec un mur beige, une vasque, un plan de toilette en granite et un plan de toilette beige.
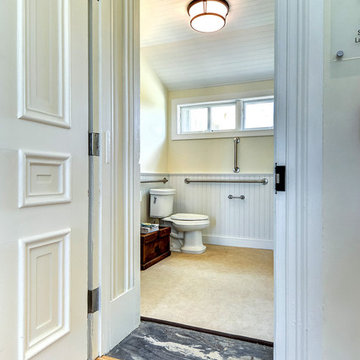
Aménagement d'un petit WC et toilettes campagne en bois brun avec un placard à porte shaker, WC séparés, un mur beige, un sol en carrelage de porcelaine, un lavabo encastré et un plan de toilette en granite.
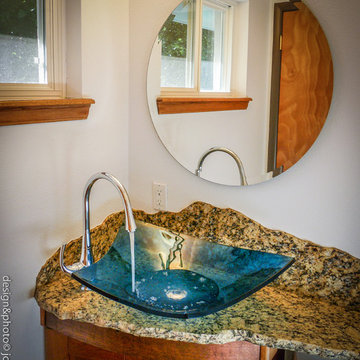
Simple but distinctive blending of a blue glass trapezoidal glass sink, cherry cabinet and quarried edge granite. A geometrical modern sink is framed by a contrasting rustic granite countertop and backsplash.
Design and photography by John Uhr
Boulder, CO
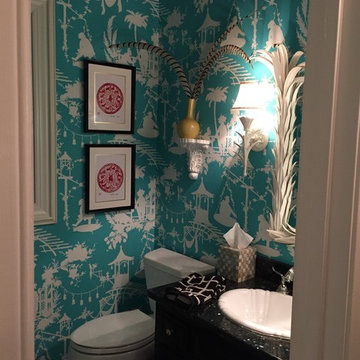
Jean Dada
Idées déco pour un petit WC et toilettes asiatique avec WC séparés, un mur multicolore, un lavabo posé et un plan de toilette en granite.
Idées déco pour un petit WC et toilettes asiatique avec WC séparés, un mur multicolore, un lavabo posé et un plan de toilette en granite.
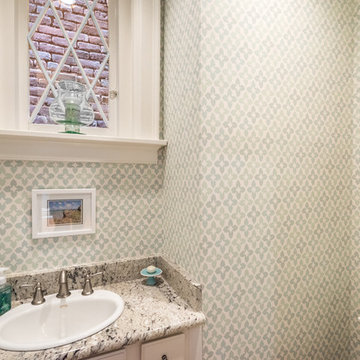
The homeowner loved the painting, but wanted to brighten the powder room. The new wallpaper was a perfect solution to tie it all together.
Wallpaper Installation: Barden's Decorating
Sara E. Eastman Photography
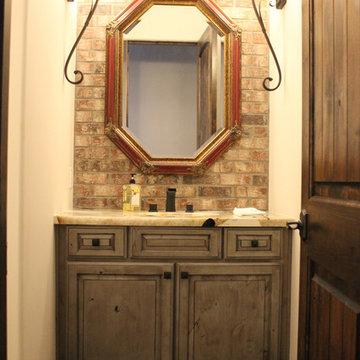
Medallion cabinetry with knotty alder raised panel cabinets brick backsplash, and granite countertops.
Cette photo montre un WC et toilettes chic en bois vieilli de taille moyenne avec un placard avec porte à panneau surélevé, un carrelage marron, des carreaux de porcelaine, un mur beige, un sol en carrelage de porcelaine, un lavabo encastré et un plan de toilette en granite.
Cette photo montre un WC et toilettes chic en bois vieilli de taille moyenne avec un placard avec porte à panneau surélevé, un carrelage marron, des carreaux de porcelaine, un mur beige, un sol en carrelage de porcelaine, un lavabo encastré et un plan de toilette en granite.
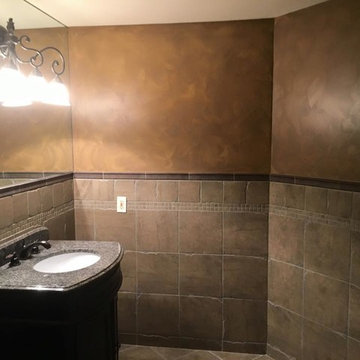
We painted the room as normal with 2 coats of gold paint before mixing a 1:1 ratio of dark brown paint and glossy enamel. This mixture is then applied by sponge to create the aged look you see here. Note the tile work is deliberately chipped to enhance the aged effect. Beautiful guest bathroom! This is not much more expensive than painting the walls a solid color, so it's a great alternative way of spicing things up!
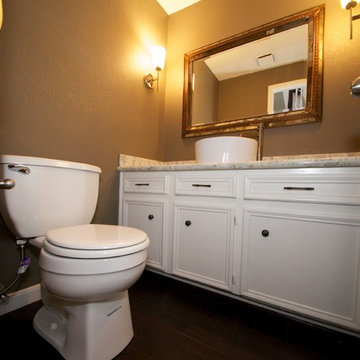
This compact powder room offered some challenges. Because it was an investment property, we kept it simple, but high-impact. The white cabinets and white granite are the perfect compliment to the white vessel sink. We mixed the metals and brought in a salvaged antique mirror to keep things interesting. A great starting point for any homeowner to embellish upon! Photo by: Susan Feldmiller
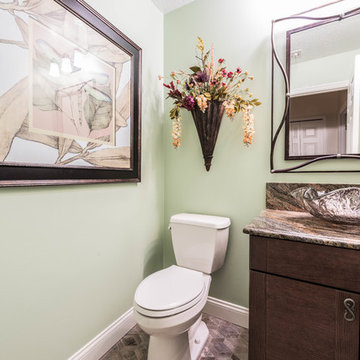
Designer Dawn Johns sought this to be the perfect space to make a striking design statement and have fun with colors, patterns and fixtures. Johns specified Norcraft Cabinetry’s Aero door style in Oak Slate with tapered feet for the single vanity. A Granite remnant with bold and contrasting colors complements the warm color tones throughout the home. The vanity was complete with a unique decorative hardware pull and eye catching vessel sink.
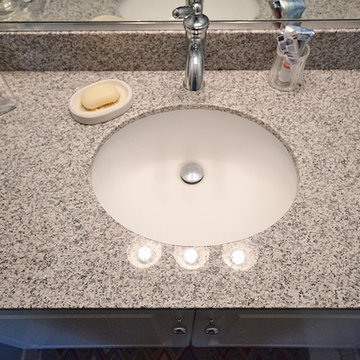
Update to existing bathroom, Wolf granite tops in Meteorite. Simple selections, gave the original bath a new fresh look
Cette image montre un petit WC et toilettes traditionnel avec un placard avec porte à panneau encastré, des portes de placard blanches, WC à poser, un mur beige, un sol en carrelage de céramique, un plan de toilette en granite et un lavabo encastré.
Cette image montre un petit WC et toilettes traditionnel avec un placard avec porte à panneau encastré, des portes de placard blanches, WC à poser, un mur beige, un sol en carrelage de céramique, un plan de toilette en granite et un lavabo encastré.
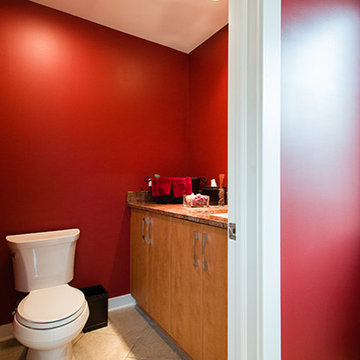
Dennis Jourdan
Cette image montre un petit WC et toilettes design en bois clair avec un lavabo intégré, un placard à porte plane, un plan de toilette en granite, WC séparés, un mur rouge et un sol en carrelage de céramique.
Cette image montre un petit WC et toilettes design en bois clair avec un lavabo intégré, un placard à porte plane, un plan de toilette en granite, WC séparés, un mur rouge et un sol en carrelage de céramique.
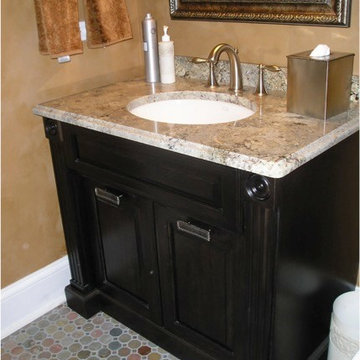
Cette photo montre un WC et toilettes chic en bois vieilli avec un placard avec porte à panneau surélevé, un carrelage multicolore, mosaïque, un sol en ardoise et un plan de toilette en granite.
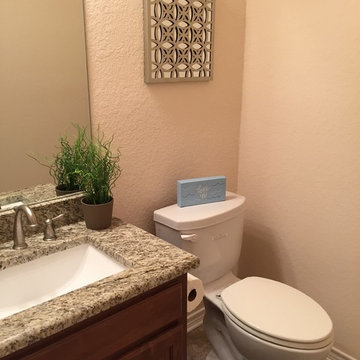
Aménagement d'un petit WC et toilettes classique en bois foncé avec WC séparés, un carrelage beige, des carreaux de céramique, un mur beige, un sol en carrelage de céramique, un lavabo encastré et un plan de toilette en granite.
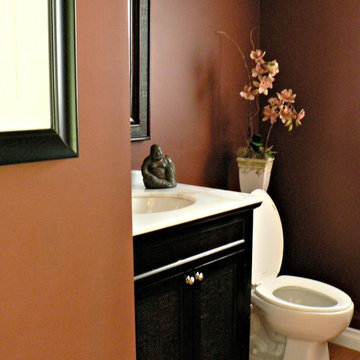
- Install bathroom vanity
- Install new toilet, sink, faucet, towel racks, toilet paper holder
- Install laminate flooring
- Paint
- Floor & ceiling moulding
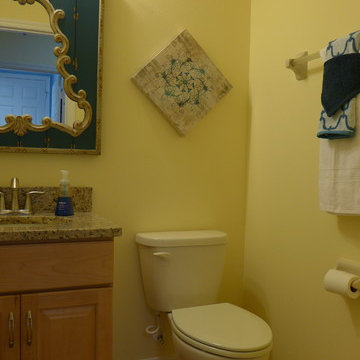
This tiny room needed just a little paint and a new mirror and accessories to make it really pop.
Idée de décoration pour un WC et toilettes bohème en bois clair avec un lavabo encastré, un placard avec porte à panneau surélevé, un plan de toilette en granite et WC séparés.
Idée de décoration pour un WC et toilettes bohème en bois clair avec un lavabo encastré, un placard avec porte à panneau surélevé, un plan de toilette en granite et WC séparés.
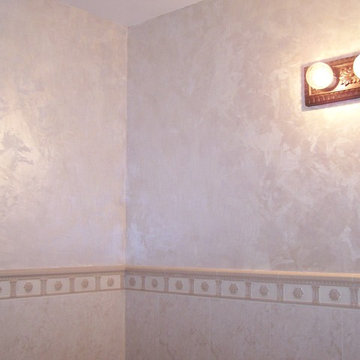
Troweled on pearlescent finish in a powder room. Photo by Artworks by Marcine, LLC
Cette image montre un très grand WC et toilettes traditionnel avec un plan de toilette en granite, un carrelage beige et un sol en carrelage de céramique.
Cette image montre un très grand WC et toilettes traditionnel avec un plan de toilette en granite, un carrelage beige et un sol en carrelage de céramique.
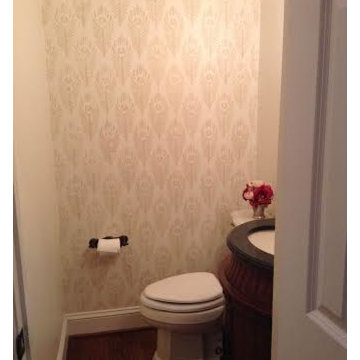
K Haneklau
Inspiration pour un petit WC et toilettes traditionnel en bois brun avec un placard avec porte à panneau surélevé, WC à poser, un mur beige, un sol en bois brun, un lavabo encastré et un plan de toilette en granite.
Inspiration pour un petit WC et toilettes traditionnel en bois brun avec un placard avec porte à panneau surélevé, WC à poser, un mur beige, un sol en bois brun, un lavabo encastré et un plan de toilette en granite.
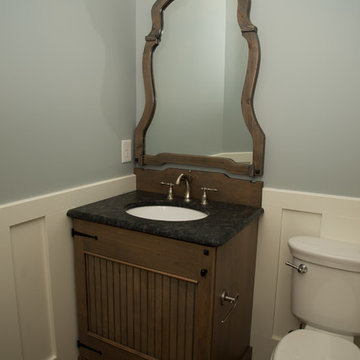
Countertop - Steel Gray Leathered Finish Granite
Edge Profile - Demi Bullnose
Photo Credit - Faye Photography
Exemple d'un petit WC et toilettes avec un mur bleu, un lavabo encastré et un plan de toilette en granite.
Exemple d'un petit WC et toilettes avec un mur bleu, un lavabo encastré et un plan de toilette en granite.
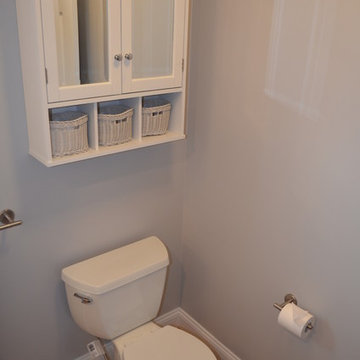
Idée de décoration pour un WC et toilettes design de taille moyenne avec un lavabo encastré, un placard avec porte à panneau surélevé, des portes de placard blanches, un plan de toilette en granite, WC séparés, un mur gris et parquet clair.
Idées déco de WC et toilettes avec un plan de toilette en granite
4