Idées déco de WC et toilettes avec un sol en vinyl et un plan de toilette en marbre
Trier par :
Budget
Trier par:Populaires du jour
1 - 20 sur 37 photos
1 sur 3
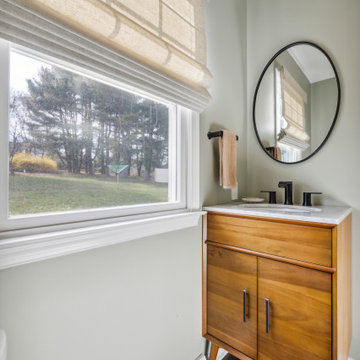
This powder room redo was part of a larger laundry room/powder room renovation.
Not much was needed to update this builder-grade powder room into a mid-century throwback that will be used for both house guests and the homeowners.
New LVP flooring was installed overtop an intact-but-dated linoleum sheet floor. The existing single vanity was replaced by a "home decor boutique" offering, and the angular Moen Genta fixtures play well off of the wall-mounted oval framed mirror. The walls were painted a sage green to complete this small-space spruce-up.

The powder room has the same shiplap as the mudroom/laundry room it is in and above the shiplap is a beautiful cork wallpaper that adds texture and interest to the small space.

Bathroom with separate toilet room
Cette image montre un grand WC et toilettes minimaliste avec des portes de placard marrons, WC séparés, un carrelage blanc, des carreaux de céramique, un mur beige, un sol en vinyl, un lavabo intégré, un plan de toilette en marbre, un sol marron, un plan de toilette blanc et meuble-lavabo encastré.
Cette image montre un grand WC et toilettes minimaliste avec des portes de placard marrons, WC séparés, un carrelage blanc, des carreaux de céramique, un mur beige, un sol en vinyl, un lavabo intégré, un plan de toilette en marbre, un sol marron, un plan de toilette blanc et meuble-lavabo encastré.
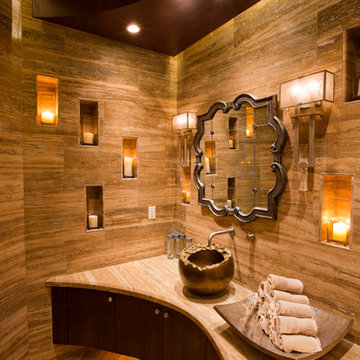
Photograph by Tim Fuller, Architect: Soloway Designs, Builder: Cutshaw construction, Interior Designer: Inspire dezigns.
Inspiration pour un WC et toilettes méditerranéen en bois foncé de taille moyenne avec un placard à porte plane, un carrelage beige, un sol en vinyl, une vasque, un plan de toilette en marbre et un mur marron.
Inspiration pour un WC et toilettes méditerranéen en bois foncé de taille moyenne avec un placard à porte plane, un carrelage beige, un sol en vinyl, une vasque, un plan de toilette en marbre et un mur marron.

Luxury Kitchen, Living Room, Powder Room and Staircase remodel in Chicago's South Loop neighborhood.
Cette photo montre un petit WC et toilettes tendance avec WC à poser, un mur blanc, un sol en vinyl, un lavabo encastré, un plan de toilette en marbre, un sol marron, un plan de toilette multicolore, meuble-lavabo suspendu et du papier peint.
Cette photo montre un petit WC et toilettes tendance avec WC à poser, un mur blanc, un sol en vinyl, un lavabo encastré, un plan de toilette en marbre, un sol marron, un plan de toilette multicolore, meuble-lavabo suspendu et du papier peint.
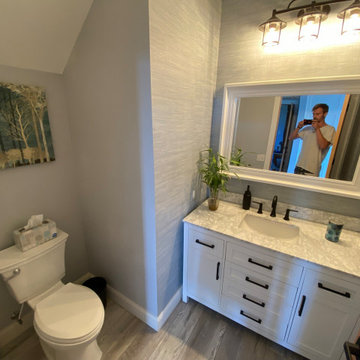
powder room
Cette photo montre un petit WC et toilettes nature avec un placard à porte shaker, des portes de placard blanches, WC séparés, un mur gris, un sol en vinyl, un plan de toilette en marbre, un sol gris, un plan de toilette blanc, meuble-lavabo sur pied, un plafond voûté et du papier peint.
Cette photo montre un petit WC et toilettes nature avec un placard à porte shaker, des portes de placard blanches, WC séparés, un mur gris, un sol en vinyl, un plan de toilette en marbre, un sol gris, un plan de toilette blanc, meuble-lavabo sur pied, un plafond voûté et du papier peint.
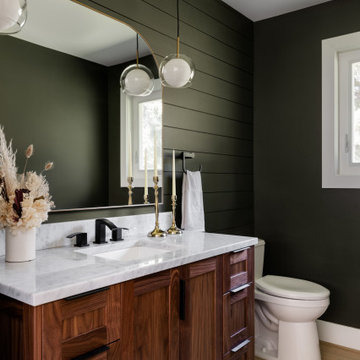
Inspiration pour un WC et toilettes rustique en bois foncé de taille moyenne avec un placard à porte shaker, WC séparés, un mur vert, un sol en vinyl, un lavabo encastré, un plan de toilette en marbre, un sol beige, un plan de toilette gris, meuble-lavabo sur pied et du lambris de bois.
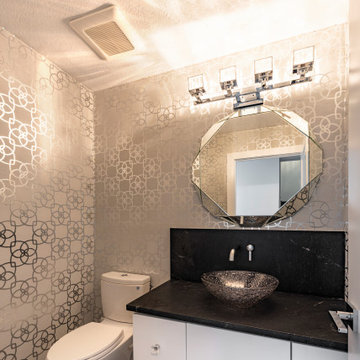
Cette image montre un WC et toilettes minimaliste avec un placard à porte plane, des portes de placard blanches, WC à poser, un mur gris, un sol en vinyl, une vasque, un plan de toilette en marbre et un plan de toilette noir.
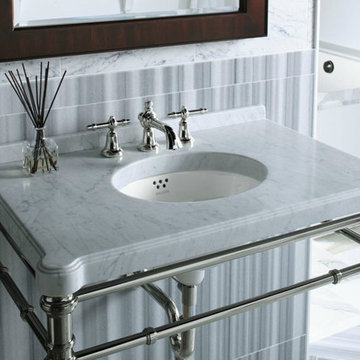
Aménagement d'un WC et toilettes contemporain de taille moyenne avec un placard en trompe-l'oeil, un carrelage gris, des carreaux de porcelaine, un mur gris, un sol en vinyl, un lavabo encastré, un plan de toilette en marbre et un sol gris.
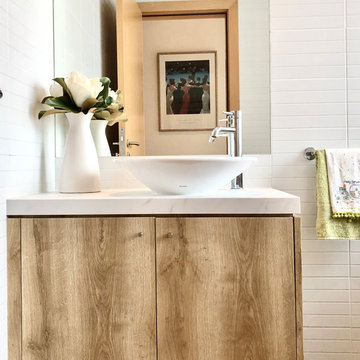
Transform a dark powder room that is identical to 100 other units. Even the smallest spaces should reflect your style.
Aménagement d'un petit WC et toilettes contemporain en bois clair avec un placard à porte plane, un carrelage blanc, des carreaux de céramique, un sol en vinyl, un plan vasque, un plan de toilette en marbre, un sol marron et un plan de toilette blanc.
Aménagement d'un petit WC et toilettes contemporain en bois clair avec un placard à porte plane, un carrelage blanc, des carreaux de céramique, un sol en vinyl, un plan vasque, un plan de toilette en marbre, un sol marron et un plan de toilette blanc.
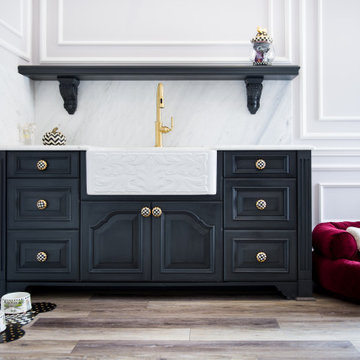
Inspiration pour un WC et toilettes traditionnel de taille moyenne avec un placard avec porte à panneau encastré, des portes de placard noires, un carrelage blanc, du carrelage en marbre, un plan de toilette en marbre, un plan de toilette blanc, meuble-lavabo encastré, un sol en vinyl, un lavabo posé et un sol marron.
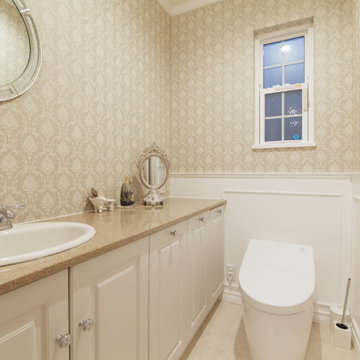
腰パネルと手洗いカウンターにこあだわったトイレ空間。
自動開閉式のトイレの利便性とシンプルエレガントを考慮したエレガントな空間に。
Idée de décoration pour un WC et toilettes design de taille moyenne avec un placard avec porte à panneau surélevé, des portes de placard blanches, WC à poser, un mur blanc, un sol en vinyl, un lavabo posé, un plan de toilette en marbre, un sol beige, un plan de toilette beige, meuble-lavabo encastré, un plafond en papier peint et du papier peint.
Idée de décoration pour un WC et toilettes design de taille moyenne avec un placard avec porte à panneau surélevé, des portes de placard blanches, WC à poser, un mur blanc, un sol en vinyl, un lavabo posé, un plan de toilette en marbre, un sol beige, un plan de toilette beige, meuble-lavabo encastré, un plafond en papier peint et du papier peint.
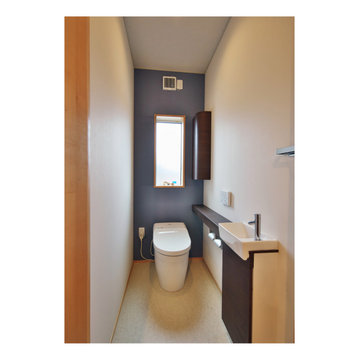
Idées déco pour un WC et toilettes moderne avec un placard à porte vitrée, des portes de placard grises, un carrelage vert, mosaïque, un mur multicolore, un sol en vinyl, un lavabo intégré, un plan de toilette en marbre, un sol beige, un plan de toilette gris, meuble-lavabo encastré, un plafond en papier peint et du papier peint.
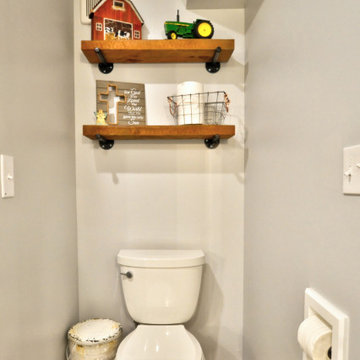
Working from a clean slate, a large frameless walk-in shower was installed with Avalon Tuscan Bronze fixtures. A dual shaker style vanity was selected and finished in a soothing gray color called “Willow.” Completing the look was a beautiful cultured marble countertop with contemporary Pfister Jaida Tuscan Bronze Waterfall bathroom faucets, and luxury vinyl plank flooring, chosen purposefully for its beauty and easy maintenance.
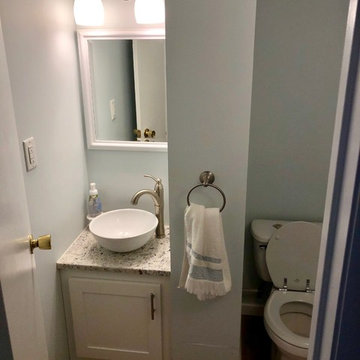
The client wanted to update their small powder room to a more modern feel. This project features a custom built, furniture style, vanity to fit in the awkward space this room provided. The vanity was finished off with a marble top, vessel sink and brushed nickel faucet.
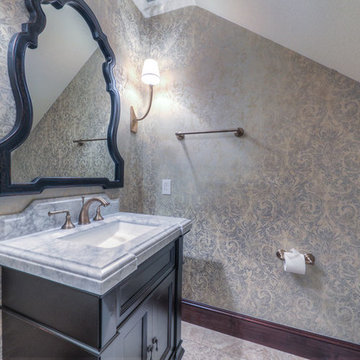
Cette photo montre un petit WC et toilettes chic avec un placard avec porte à panneau encastré, des portes de placard noires, un mur multicolore, un sol en vinyl, un lavabo encastré et un plan de toilette en marbre.
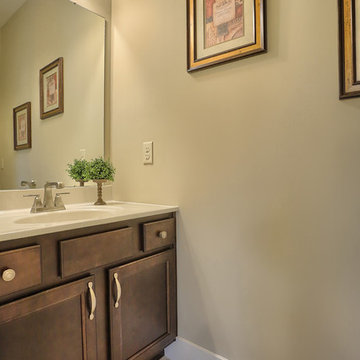
Powder room in the Darien at Woods Edge.
Idées déco pour un grand WC et toilettes classique en bois brun avec WC séparés, un mur beige, un sol en vinyl, un lavabo intégré et un plan de toilette en marbre.
Idées déco pour un grand WC et toilettes classique en bois brun avec WC séparés, un mur beige, un sol en vinyl, un lavabo intégré et un plan de toilette en marbre.
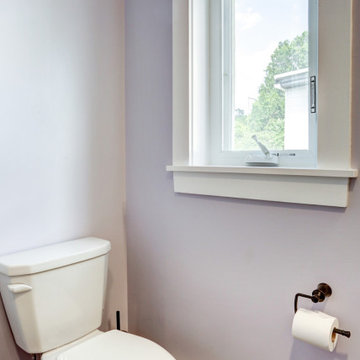
This bathroom remodel required knocking down some walls in order to create a spacious bathroom that met all of the client's needs. Remodel with pale purple walls, freestanding bathtub, glass door walk-in shower, and rubbed bronze finishes.
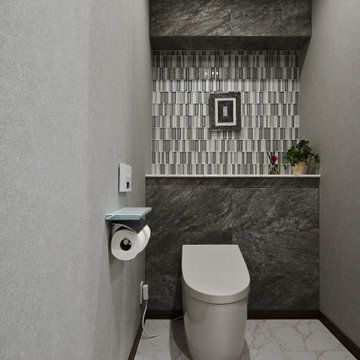
Idées déco pour un grand WC et toilettes moderne avec WC à poser, un carrelage gris, un carrelage en pâte de verre, un mur gris, un sol en vinyl, un lavabo intégré, un plan de toilette en marbre, un sol multicolore, un plan de toilette blanc, un plafond en papier peint et du papier peint.
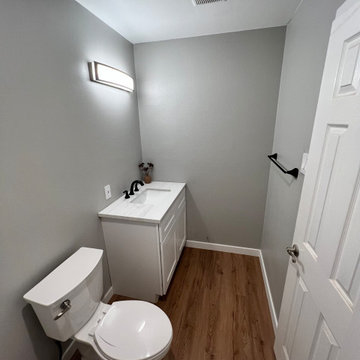
Complete bathroom remodel.
Idées déco pour un WC et toilettes moderne de taille moyenne avec un placard à porte shaker, des portes de placard blanches, WC à poser, un carrelage blanc, des carreaux de porcelaine, un mur gris, un sol en vinyl, un lavabo encastré, un plan de toilette en marbre, un sol marron, un plan de toilette blanc et meuble-lavabo encastré.
Idées déco pour un WC et toilettes moderne de taille moyenne avec un placard à porte shaker, des portes de placard blanches, WC à poser, un carrelage blanc, des carreaux de porcelaine, un mur gris, un sol en vinyl, un lavabo encastré, un plan de toilette en marbre, un sol marron, un plan de toilette blanc et meuble-lavabo encastré.
Idées déco de WC et toilettes avec un sol en vinyl et un plan de toilette en marbre
1