Idées déco de WC et toilettes avec une vasque et un plan de toilette en marbre
Trier par :
Budget
Trier par:Populaires du jour
1 - 20 sur 873 photos
1 sur 3
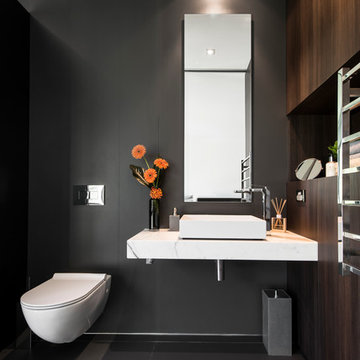
Sleek, contemporary lines greet visitors who use this bathroom.
Styling by Urbane Projects
Photography by Joel Barbitta, D-Max Photography
Idée de décoration pour un WC suspendu design en bois foncé de taille moyenne avec une vasque, un plan de toilette en marbre, un mur noir et un sol en carrelage de céramique.
Idée de décoration pour un WC suspendu design en bois foncé de taille moyenne avec une vasque, un plan de toilette en marbre, un mur noir et un sol en carrelage de céramique.

Photography by Micheal J. Lee
Inspiration pour un petit WC et toilettes traditionnel avec un placard sans porte, WC à poser, un mur gris, un sol en carrelage de terre cuite, une vasque, un plan de toilette en marbre et un sol gris.
Inspiration pour un petit WC et toilettes traditionnel avec un placard sans porte, WC à poser, un mur gris, un sol en carrelage de terre cuite, une vasque, un plan de toilette en marbre et un sol gris.

All new space created during a kitchen remodel. Custom vanity with Stain Finish with door for concealed storage. Wall covering to add interest to new walls in an old home. Wainscoting panels to allow for contrast with a paint color. Mix of brass finishes of fixtures and use new reproduction push-button switches to match existing throughout.

Exemple d'un petit WC et toilettes moderne avec un placard sans porte, WC séparés, un mur multicolore, un sol en ardoise, une vasque, un plan de toilette en marbre, un sol noir et un plan de toilette blanc.

A little jewel box powder room off the kitchen. A vintage vanity found at Brimfield, copper sink, oil rubbed bronze fixtures, lighting and mirror, and Sanderson wallpaper complete the old/new look!
Karissa Vantassel Photography

Ania Omski-Talwar
Location: Danville, CA, USA
The house was built in 1963 and is reinforced cinder block construction, unusual for California, which makes any renovation work trickier. The kitchen we replaced featured all maple cabinets and floors and pale pink countertops. With the remodel we didn’t change the layout, or any window/door openings. The cabinets may read as white, but they are actually cream with an antique glaze on a flat panel door. All countertops and backsplash are granite. The original copper hood was replaced by a custom one in zinc. Dark brick veneer fireplace is now covered in white limestone. The homeowners do a lot of entertaining, so even though the overall layout didn’t change, I knew just what needed to be done to improve function. The husband loves to cook and is beyond happy with his 6-burner stove.
https://www.houzz.com/ideabooks/90234951/list/zinc-range-hood-and-a-limestone-fireplace-create-a-timeless-look
davidduncanlivingston.com

Timeless Palm Springs glamour meets modern in Pulp Design Studios' bathroom design created for the DXV Design Panel 2016. The design is one of four created by an elite group of celebrated designers for DXV's national ad campaign. Faced with the challenge of creating a beautiful space from nothing but an empty stage, Beth and Carolina paired mid-century touches with bursts of colors and organic patterns. The result is glamorous with touches of quirky fun -- the definition of splendid living.
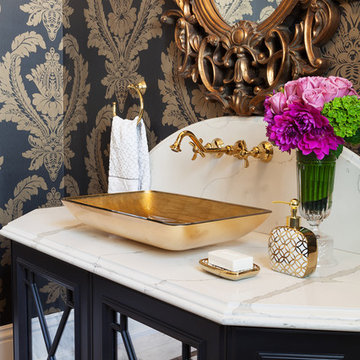
David Khazam Photography
Inspiration pour un grand WC et toilettes traditionnel avec des portes de placard noires, WC à poser, mosaïque, un sol en marbre, une vasque, un plan de toilette en marbre, un mur multicolore, un carrelage blanc et un placard avec porte à panneau encastré.
Inspiration pour un grand WC et toilettes traditionnel avec des portes de placard noires, WC à poser, mosaïque, un sol en marbre, une vasque, un plan de toilette en marbre, un mur multicolore, un carrelage blanc et un placard avec porte à panneau encastré.
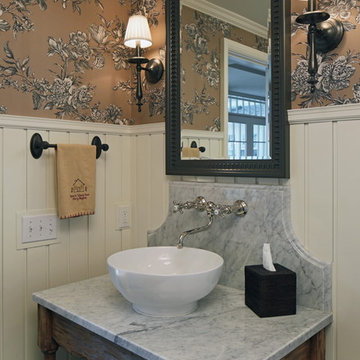
Wainscot paneling, furniture vanity, Marble top, and vessel sink brings the new and old styling together. Cabinetry fabricated by Eurowood Cabinets.
Cette photo montre un WC et toilettes chic avec un plan de toilette en marbre, une vasque et un plan de toilette gris.
Cette photo montre un WC et toilettes chic avec un plan de toilette en marbre, une vasque et un plan de toilette gris.

photography by Scott Benedict
Cette photo montre un petit WC et toilettes tendance en bois clair avec un placard à porte plane, une vasque, un plan de toilette en marbre, WC séparés, un mur noir, un sol en carrelage de terre cuite, un carrelage gris, un carrelage noir, du carrelage en marbre et un plan de toilette gris.
Cette photo montre un petit WC et toilettes tendance en bois clair avec un placard à porte plane, une vasque, un plan de toilette en marbre, WC séparés, un mur noir, un sol en carrelage de terre cuite, un carrelage gris, un carrelage noir, du carrelage en marbre et un plan de toilette gris.

Perfection. Enough Said
Idées déco pour un WC et toilettes contemporain de taille moyenne avec un placard à porte plane, des portes de placard beiges, WC à poser, un carrelage beige, du carrelage en ardoise, un mur beige, parquet clair, une vasque, un plan de toilette en marbre, un sol beige, un plan de toilette blanc, meuble-lavabo suspendu et du papier peint.
Idées déco pour un WC et toilettes contemporain de taille moyenne avec un placard à porte plane, des portes de placard beiges, WC à poser, un carrelage beige, du carrelage en ardoise, un mur beige, parquet clair, une vasque, un plan de toilette en marbre, un sol beige, un plan de toilette blanc, meuble-lavabo suspendu et du papier peint.
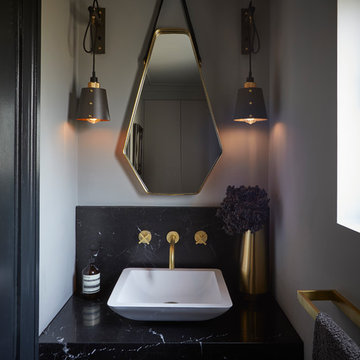
Réalisation d'un petit WC et toilettes design avec un mur gris, une vasque, un plan de toilette en marbre, un plan de toilette noir, un carrelage noir et du carrelage en marbre.
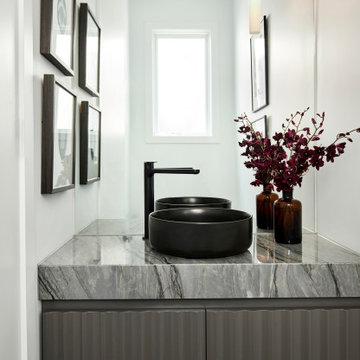
Réalisation d'un petit WC et toilettes design avec des portes de placard marrons, une vasque, un plan de toilette en marbre, un plan de toilette gris et meuble-lavabo encastré.

Idée de décoration pour un petit WC et toilettes champêtre avec un placard sans porte, des portes de placard blanches, un carrelage beige, un mur beige, parquet clair, une vasque, un plan de toilette en marbre et un plan de toilette blanc.
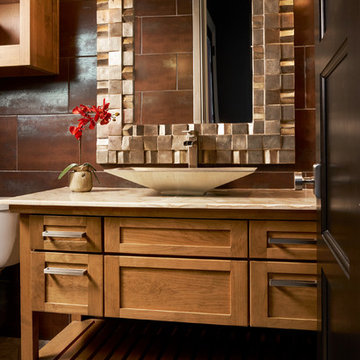
An elongated vessel sink with a metallic finish complements the framed metallic mirror and cabinet hardware.
Design: Wesley-Wayne Interiors
Photo: Stephen Karlisch

Mike Maloney
Réalisation d'un petit WC et toilettes chalet en bois foncé avec un placard en trompe-l'oeil, WC séparés, un mur beige, une vasque, un plan de toilette en marbre, un sol en bois brun, un sol marron et un plan de toilette noir.
Réalisation d'un petit WC et toilettes chalet en bois foncé avec un placard en trompe-l'oeil, WC séparés, un mur beige, une vasque, un plan de toilette en marbre, un sol en bois brun, un sol marron et un plan de toilette noir.
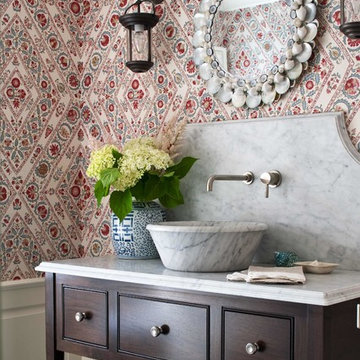
Sam Gray
Inspiration pour un WC et toilettes traditionnel en bois foncé avec un mur multicolore, un plan de toilette en marbre, un placard en trompe-l'oeil et une vasque.
Inspiration pour un WC et toilettes traditionnel en bois foncé avec un mur multicolore, un plan de toilette en marbre, un placard en trompe-l'oeil et une vasque.

Old world inspired, wallpapered powder room with v-groove wainscot, wall mount faucet and vessel sink.
Réalisation d'un petit WC et toilettes tradition en bois foncé avec un placard sans porte, WC séparés, un mur gris, une vasque, un plan de toilette en marbre, un sol marron, un plan de toilette jaune, meuble-lavabo sur pied, un plafond voûté et du papier peint.
Réalisation d'un petit WC et toilettes tradition en bois foncé avec un placard sans porte, WC séparés, un mur gris, une vasque, un plan de toilette en marbre, un sol marron, un plan de toilette jaune, meuble-lavabo sur pied, un plafond voûté et du papier peint.
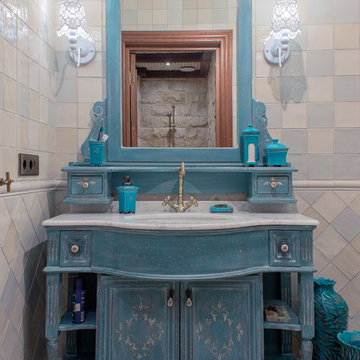
Aménagement d'un WC et toilettes romantique avec des portes de placard bleues, un carrelage multicolore, des carreaux de céramique, un sol en carrelage de céramique, une vasque, un plan de toilette en marbre, un mur multicolore et un placard en trompe-l'oeil.
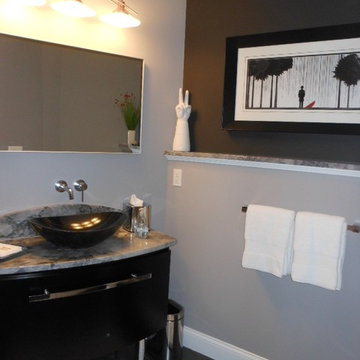
This bathroom has a ledge with a charcoal accent wall to add drama to the sleek contemporary styling.
Aménagement d'un WC et toilettes contemporain de taille moyenne avec une vasque, un placard à porte plane, des portes de placard noires, un plan de toilette en marbre, un mur gris et un sol en carrelage de porcelaine.
Aménagement d'un WC et toilettes contemporain de taille moyenne avec une vasque, un placard à porte plane, des portes de placard noires, un plan de toilette en marbre, un mur gris et un sol en carrelage de porcelaine.
Idées déco de WC et toilettes avec une vasque et un plan de toilette en marbre
1