Idées déco de WC et toilettes avec un plan de toilette en travertin et un plan de toilette en quartz modifié
Trier par :
Budget
Trier par:Populaires du jour
21 - 40 sur 5 834 photos
1 sur 3

Powder bath with floating vanity.
Aménagement d'un WC et toilettes bord de mer en bois clair de taille moyenne avec WC à poser, un mur bleu, un sol en bois brun, un lavabo encastré, un plan de toilette en quartz modifié, meuble-lavabo suspendu et du papier peint.
Aménagement d'un WC et toilettes bord de mer en bois clair de taille moyenne avec WC à poser, un mur bleu, un sol en bois brun, un lavabo encastré, un plan de toilette en quartz modifié, meuble-lavabo suspendu et du papier peint.

This project was not only full of many bathrooms but also many different aesthetics. The goals were fourfold, create a new master suite, update the basement bath, add a new powder bath and my favorite, make them all completely different aesthetics.
Primary Bath-This was originally a small 60SF full bath sandwiched in between closets and walls of built-in cabinetry that blossomed into a 130SF, five-piece primary suite. This room was to be focused on a transitional aesthetic that would be adorned with Calcutta gold marble, gold fixtures and matte black geometric tile arrangements.
Powder Bath-A new addition to the home leans more on the traditional side of the transitional movement using moody blues and greens accented with brass. A fun play was the asymmetry of the 3-light sconce brings the aesthetic more to the modern side of transitional. My favorite element in the space, however, is the green, pink black and white deco tile on the floor whose colors are reflected in the details of the Australian wallpaper.
Hall Bath-Looking to touch on the home's 70's roots, we went for a mid-mod fresh update. Black Calcutta floors, linear-stacked porcelain tile, mixed woods and strong black and white accents. The green tile may be the star but the matte white ribbed tiles in the shower and behind the vanity are the true unsung heroes.
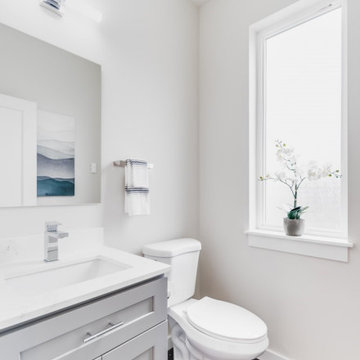
Powder room on the first floor. View plan THD-8743: https://www.thehousedesigners.com/plan/polishchuk-residence-8743/
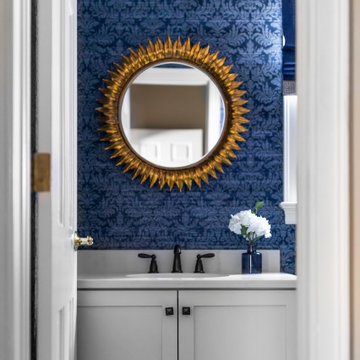
Idée de décoration pour un WC et toilettes tradition de taille moyenne avec un placard à porte shaker, des portes de placard blanches, un mur bleu, un sol en bois brun, un lavabo encastré, un plan de toilette en quartz modifié, un plan de toilette blanc, meuble-lavabo encastré et du papier peint.

Exemple d'un WC et toilettes chic en bois brun de taille moyenne avec des carreaux de miroir, un mur vert, parquet foncé, un plan de toilette en quartz modifié, un plan de toilette blanc, meuble-lavabo sur pied, un placard à porte plane, un lavabo posé et un sol marron.

Dramatic bathroom color with so much style!
Photo by Jody Kmetz
Réalisation d'un WC et toilettes bohème de taille moyenne avec un placard en trompe-l'oeil, des portes de placard marrons, un mur vert, un sol en bois brun, un lavabo encastré, un plan de toilette en quartz modifié, un sol marron, un plan de toilette beige et meuble-lavabo sur pied.
Réalisation d'un WC et toilettes bohème de taille moyenne avec un placard en trompe-l'oeil, des portes de placard marrons, un mur vert, un sol en bois brun, un lavabo encastré, un plan de toilette en quartz modifié, un sol marron, un plan de toilette beige et meuble-lavabo sur pied.

Thoughtful details make this small powder room renovation uniquely beautiful. Due to its location partially under a stairway it has several unusual angles. We used those angles to have a vanity custom built to fit. The new vanity allows room for a beautiful textured sink with widespread faucet, space for items on top, plus closed and open storage below the brown, gold and off-white quartz countertop. Unique molding and a burled maple effect finish this custom piece.
Classic toile (a printed design depicting a scene) was inspiration for the large print blue floral wallpaper that is thoughtfully placed for impact when the door is open. Smokey mercury glass inspired the romantic overhead light fixture and hardware style. The room is topped off by the original crown molding, plus trim that we added directly onto the ceiling, with wallpaper inside that creates an inset look.

The guest powder room has a floating weathered wood vanity with gold accents and fixtures. A textured gray wallpaper with gold accents ties it all together.
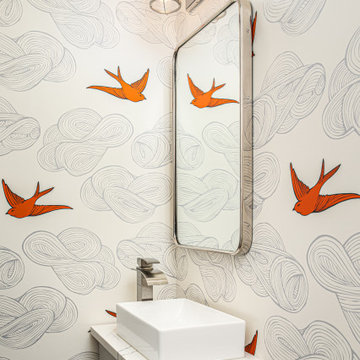
Idée de décoration pour un WC et toilettes tradition avec un placard à porte shaker, des portes de placard grises, une vasque, un plan de toilette en quartz modifié et un plan de toilette blanc.
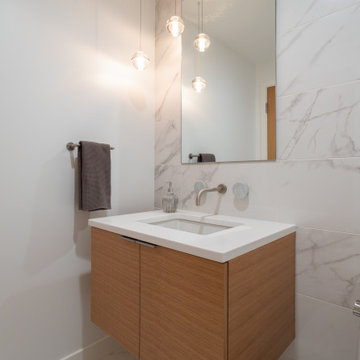
photography: Viktor Ramos
Exemple d'un petit WC et toilettes moderne en bois clair avec un placard à porte plane, WC à poser, un carrelage blanc, des carreaux de céramique, un mur blanc, un sol en carrelage de porcelaine, un lavabo encastré, un plan de toilette en quartz modifié, un sol blanc et un plan de toilette blanc.
Exemple d'un petit WC et toilettes moderne en bois clair avec un placard à porte plane, WC à poser, un carrelage blanc, des carreaux de céramique, un mur blanc, un sol en carrelage de porcelaine, un lavabo encastré, un plan de toilette en quartz modifié, un sol blanc et un plan de toilette blanc.

This stand-alone condominium takes a bold step with dark, modern farmhouse exterior features. Once again, the details of this stand alone condominium are where this custom design stands out; from custom trim to beautiful ceiling treatments and careful consideration for how the spaces interact. The exterior of the home is detailed with dark horizontal siding, vinyl board and batten, black windows, black asphalt shingles and accent metal roofing. Our design intent behind these stand-alone condominiums is to bring the maintenance free lifestyle with a space that feels like your own.
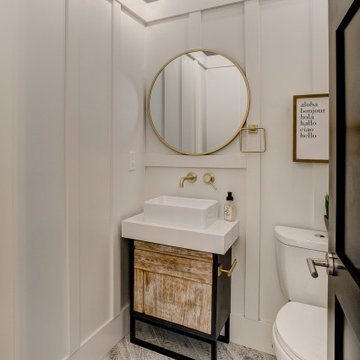
Idées déco pour un petit WC et toilettes moderne en bois clair avec un placard en trompe-l'oeil, WC séparés, un mur blanc, un sol en carrelage de porcelaine, une vasque, un plan de toilette en quartz modifié, un sol beige et un plan de toilette blanc.

This pretty powder bath is part of a whole house design and renovation by Haven Design and Construction. The herringbone marble flooring provides a subtle pattern that reflects the gray and white color scheme of this elegant powder bath. A soft gray wallpaper with beaded octagon geometric design provides sophistication to the tiny jewelbox powder room, while the gold and glass chandelier adds drama. The furniture detailing of the custom vanity cabinet adds further detail. This powder bath is sure to impress guests.
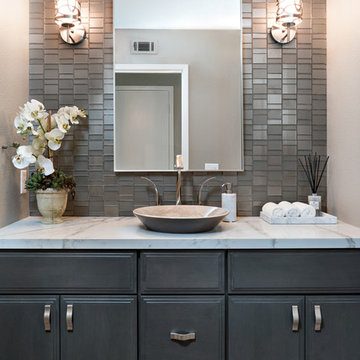
Idées déco pour un petit WC et toilettes classique avec des portes de placard grises, un carrelage beige, un carrelage en pâte de verre, un mur beige, une vasque et un plan de toilette en quartz modifié.
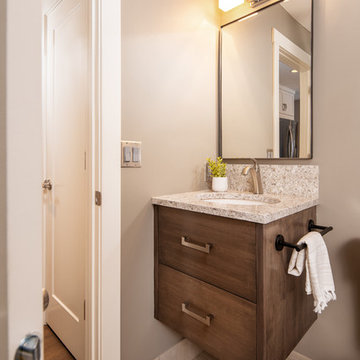
Thomas Grady Photography
Réalisation d'un petit WC et toilettes champêtre en bois brun avec un placard à porte plane, un mur gris, un sol en carrelage de porcelaine, un lavabo encastré, un plan de toilette en quartz modifié, un sol gris et un plan de toilette beige.
Réalisation d'un petit WC et toilettes champêtre en bois brun avec un placard à porte plane, un mur gris, un sol en carrelage de porcelaine, un lavabo encastré, un plan de toilette en quartz modifié, un sol gris et un plan de toilette beige.

Photo Copyright Satoshi Shigeta
洗面所と浴室は一体でフルリフォーム。
壁はモールテックス左官仕上げ。
Cette image montre un WC et toilettes minimaliste en bois brun de taille moyenne avec un placard à porte plane, un mur gris, un sol en carrelage de céramique, un lavabo posé, un plan de toilette en quartz modifié, un sol gris et un plan de toilette multicolore.
Cette image montre un WC et toilettes minimaliste en bois brun de taille moyenne avec un placard à porte plane, un mur gris, un sol en carrelage de céramique, un lavabo posé, un plan de toilette en quartz modifié, un sol gris et un plan de toilette multicolore.

Powder room at the Beach
Ed Gohlich
Cette image montre un petit WC et toilettes marin avec un placard à porte shaker, des portes de placard bleues, WC séparés, un carrelage blanc, un mur bleu, parquet clair, un lavabo encastré, un plan de toilette en quartz modifié, un sol gris et un plan de toilette multicolore.
Cette image montre un petit WC et toilettes marin avec un placard à porte shaker, des portes de placard bleues, WC séparés, un carrelage blanc, un mur bleu, parquet clair, un lavabo encastré, un plan de toilette en quartz modifié, un sol gris et un plan de toilette multicolore.
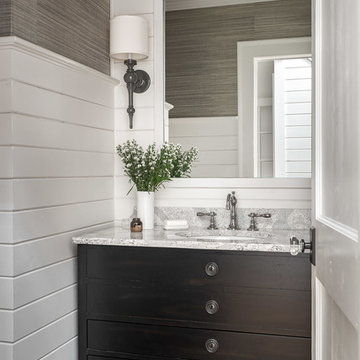
photo: garey gomez
Aménagement d'un WC et toilettes bord de mer de taille moyenne avec un plan de toilette en quartz modifié, un placard en trompe-l'oeil, des portes de placard marrons, un mur multicolore, un sol en bois brun, un lavabo encastré et un plan de toilette gris.
Aménagement d'un WC et toilettes bord de mer de taille moyenne avec un plan de toilette en quartz modifié, un placard en trompe-l'oeil, des portes de placard marrons, un mur multicolore, un sol en bois brun, un lavabo encastré et un plan de toilette gris.
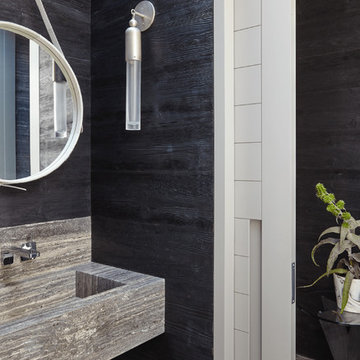
photo by Joshua McHugh Photography
Inspiration pour un WC et toilettes marin avec un mur noir, un lavabo suspendu, un sol en travertin, un plan de toilette en travertin, un sol noir et un plan de toilette noir.
Inspiration pour un WC et toilettes marin avec un mur noir, un lavabo suspendu, un sol en travertin, un plan de toilette en travertin, un sol noir et un plan de toilette noir.
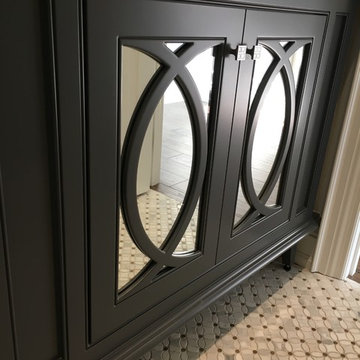
Custom Made Transitional Valentini Bathroom Cabinetry with a Gray Painted Colour & mirror doors. Cambria Quartz Counter tops with " Britannicca " Colour. White Marble Patterned Mosaic Floor Tiles. Riobel Chrome Bathroom Faucet. Photos by Piero Pasquariello
Idées déco de WC et toilettes avec un plan de toilette en travertin et un plan de toilette en quartz modifié
2