Idées déco de WC et toilettes avec un plan de toilette en béton et un plan de toilette en verre recyclé
Trier par :
Budget
Trier par:Populaires du jour
1 - 20 sur 579 photos
1 sur 3

For this classic San Francisco William Wurster house, we complemented the iconic modernist architecture, urban landscape, and Bay views with contemporary silhouettes and a neutral color palette. We subtly incorporated the wife's love of all things equine and the husband's passion for sports into the interiors. The family enjoys entertaining, and the multi-level home features a gourmet kitchen, wine room, and ample areas for dining and relaxing. An elevator conveniently climbs to the top floor where a serene master suite awaits.

Step into the luxurious ambiance of the downstairs powder room, where opulence meets sophistication in a stunning display of modern design.
The focal point of the room is the sleek and elegant vanity, crafted from rich wood and topped with a luxurious marble countertop. The vanity exudes timeless charm with its clean lines and exquisite craftsmanship, offering both style and functionality.
Above the vanity, a large mirror with a slim metal frame reflects the room's beauty and adds a sense of depth and spaciousness. The mirror's minimalist design complements the overall aesthetic of the powder room, enhancing its contemporary allure.
Soft, ambient lighting bathes the room in a warm glow, creating a serene and inviting atmosphere. A statement pendant light hangs from the ceiling, casting a soft and diffused light that adds to the room's luxurious ambiance.
This powder room is more than just a functional space; it's a sanctuary of indulgence and relaxation, where every detail is meticulously curated to create a truly unforgettable experience. Welcome to a world of refined elegance and modern luxury.

Inspiration pour un grand WC et toilettes rustique en bois brun avec un lavabo intégré, un plan de toilette en béton, un sol multicolore, un plan de toilette gris, du lambris de bois, un placard à porte plane, un mur blanc et meuble-lavabo sur pied.

Cette photo montre un petit WC et toilettes tendance avec un carrelage gris, un carrelage métro, tomettes au sol, un lavabo suspendu, un plan de toilette en béton, un sol orange, un plan de toilette gris, meuble-lavabo suspendu et un mur blanc.

Réalisation d'un WC et toilettes urbain avec WC à poser, un mur blanc, parquet clair, un lavabo intégré, un plan de toilette en béton et un sol marron.

Photography by Rebecca Lehde
Inspiration pour un petit WC et toilettes design en bois foncé avec un placard à porte plane, un carrelage gris, mosaïque, un mur blanc, un lavabo intégré et un plan de toilette en béton.
Inspiration pour un petit WC et toilettes design en bois foncé avec un placard à porte plane, un carrelage gris, mosaïque, un mur blanc, un lavabo intégré et un plan de toilette en béton.
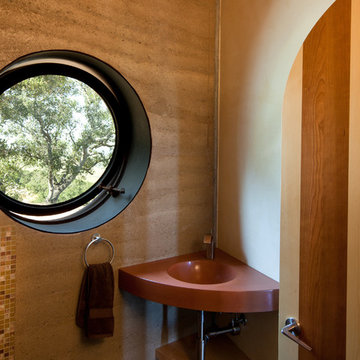
Elliott Johnson
Cette photo montre un WC et toilettes éclectique avec un lavabo intégré, un carrelage multicolore, mosaïque et un plan de toilette en béton.
Cette photo montre un WC et toilettes éclectique avec un lavabo intégré, un carrelage multicolore, mosaïque et un plan de toilette en béton.
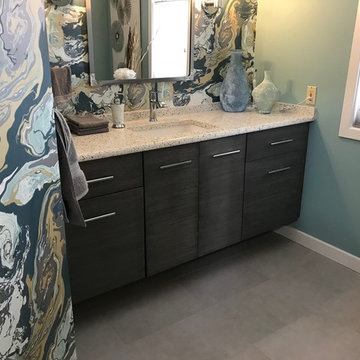
Fun and exciting powder room make over. Splashes of color make this contemporary powder room feel refreshing.
Idée de décoration pour un petit WC et toilettes design avec un placard à porte plane, des portes de placard grises, WC à poser, un carrelage gris, un mur bleu, un sol en carrelage de porcelaine, un lavabo encastré, un plan de toilette en verre recyclé et un sol gris.
Idée de décoration pour un petit WC et toilettes design avec un placard à porte plane, des portes de placard grises, WC à poser, un carrelage gris, un mur bleu, un sol en carrelage de porcelaine, un lavabo encastré, un plan de toilette en verre recyclé et un sol gris.
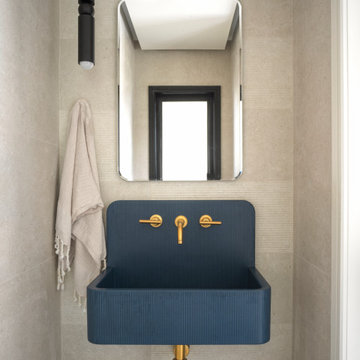
Kast Concrete Basin with Lee Broom pendant
Exemple d'un WC et toilettes moderne avec un placard sans porte, un carrelage beige, un lavabo suspendu, un plan de toilette en béton, un plan de toilette bleu et meuble-lavabo suspendu.
Exemple d'un WC et toilettes moderne avec un placard sans porte, un carrelage beige, un lavabo suspendu, un plan de toilette en béton, un plan de toilette bleu et meuble-lavabo suspendu.
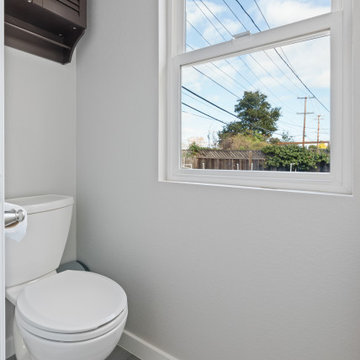
Idées déco pour un WC et toilettes classique de taille moyenne avec des portes de placard marrons, WC séparés, des carreaux de porcelaine, un mur gris, une vasque, un plan de toilette en béton, un sol gris, un plan de toilette gris et meuble-lavabo sur pied.
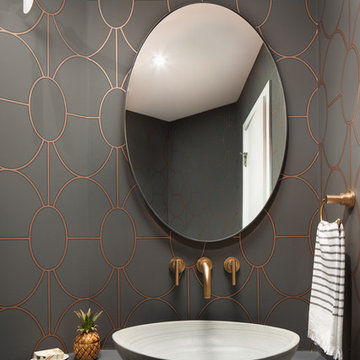
Cette photo montre un WC et toilettes moderne avec un mur gris, un sol en bois brun, une vasque, un plan de toilette en béton, un sol marron et un plan de toilette gris.

We actually made the bathroom smaller! We gained storage & character! Custom steel floating cabinet with local artist art panel in the vanity door. Concrete sink/countertop. Glass mosaic backsplash.
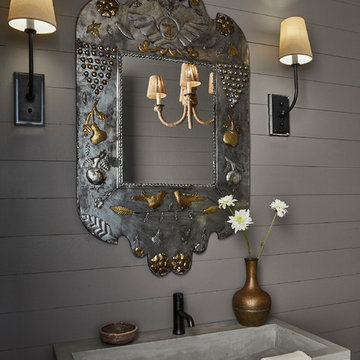
Cette image montre un WC et toilettes marin de taille moyenne avec un mur gris, un lavabo intégré, un plan de toilette gris et un plan de toilette en béton.

Inspiration pour un petit WC et toilettes design avec un carrelage bleu, un carrelage marron, un carrelage blanc, des carreaux de porcelaine, un mur beige, une vasque et un plan de toilette en béton.
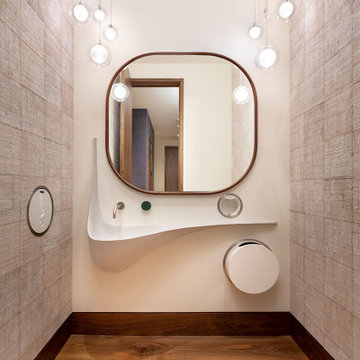
For this ski-in, ski-out mountainside property, the intent was to create an architectural masterpiece that was simple, sophisticated, timeless and unique all at the same time. The clients wanted to express their love for Japanese-American craftsmanship, so we incorporated some hints of that motif into the designs.
In the powder bathroom design we wanted to make a statement, to create something one-of-a-kind within the confines of the restricted space, while still fitting in all of the necessary features. We used a burlap Elitis wallcovering to add texture and depth and Shakuff drizzle pendants with mixed sized glass orbs to create a dramatic effect. We continued the walnut plank flooring used in the home’s main areas and designed a custom curved concrete wall-hung sink and a wood-framed mirror to complete the unique look. Forward looking convenient features include electronic soap and tissue dispensers and built-in trash cans.
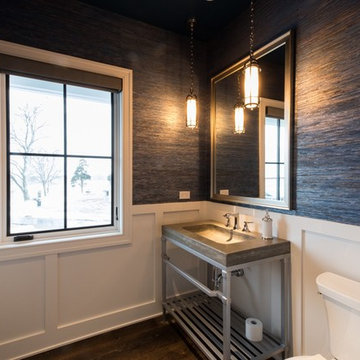
Powder Room with unique metal vanity and concrete counter with integrated sink.
Photos by Katie Basil Photography
Aménagement d'un petit WC et toilettes campagne avec WC séparés, un lavabo de ferme, un placard sans porte, des portes de placard grises, un mur bleu, parquet foncé, un plan de toilette en béton et un sol marron.
Aménagement d'un petit WC et toilettes campagne avec WC séparés, un lavabo de ferme, un placard sans porte, des portes de placard grises, un mur bleu, parquet foncé, un plan de toilette en béton et un sol marron.
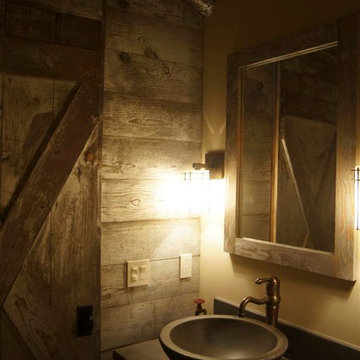
Material from an old outhouse on the property was salvaged and used to finish the interior of the powder room, complete with graffiti.
Photography by: Nicholas Modroo

Beyond Beige Interior Design | www.beyondbeige.com | Ph: 604-876-3800 | Photography By Provoke Studios | Furniture Purchased From The Living Lab Furniture Co

Inspiration pour un grand WC et toilettes sud-ouest américain en bois foncé avec un placard en trompe-l'oeil, un carrelage multicolore, mosaïque, une vasque, un mur noir, un sol en travertin, un plan de toilette en béton, un sol blanc et un plan de toilette gris.
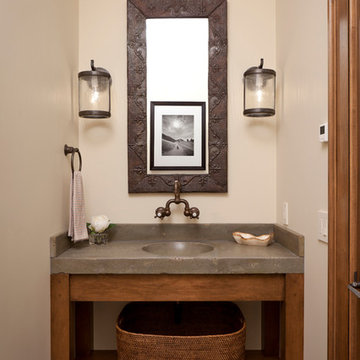
A custom home in Jackson Hole, Wyoming.
Idée de décoration pour un WC et toilettes chalet de taille moyenne avec un lavabo intégré, un plan de toilette en béton, un mur beige et un plan de toilette gris.
Idée de décoration pour un WC et toilettes chalet de taille moyenne avec un lavabo intégré, un plan de toilette en béton, un mur beige et un plan de toilette gris.
Idées déco de WC et toilettes avec un plan de toilette en béton et un plan de toilette en verre recyclé
1