Idées déco de WC et toilettes avec un placard à porte shaker et un plan de toilette gris
Trier par :
Budget
Trier par:Populaires du jour
1 - 20 sur 336 photos
1 sur 3

Powder Room remodel in Melrose, MA. Navy blue three-drawer vanity accented with a champagne bronze faucet and hardware, oversized mirror and flanking sconces centered on the main wall above the vanity and toilet, marble mosaic floor tile, and fresh & fun medallion wallpaper from Serena & Lily.

Idées déco pour un WC et toilettes classique de taille moyenne avec un placard à porte shaker, des portes de placard blanches, WC séparés, un carrelage blanc, des carreaux de céramique, un mur blanc, un sol en vinyl, un lavabo encastré, un plan de toilette en quartz modifié, un sol gris, un plan de toilette gris, meuble-lavabo encastré et du lambris de bois.

Aménagement d'un WC et toilettes classique en bois clair de taille moyenne avec un placard à porte shaker, un carrelage gris, des carreaux de céramique, une vasque, un plan de toilette en quartz, un plan de toilette gris, meuble-lavabo suspendu, un mur gris et un sol noir.

A fun jazzy powder bathroom highlights the client’s own photography. A patterned porcelain floor not only adds some pizzazz but is also a breeze to maintain. The deep blue vanity cabinet pops against the black, white, and gray tones.
Hidden behind the sideway, a free-hanging vanity mirror and industrial vanity light hang over the semi-vessel sink making this an unexpectedly fun room for guests to visit.
Builder: Wamhoff Design Build
Photographer:
Daniel Angulo

Powder room
Photo credit- Alicia Garcia
Staging- one two six design
Cette image montre un grand WC et toilettes traditionnel avec un placard à porte shaker, des portes de placard blanches, un carrelage gris, un mur gris, un sol en marbre, un plan de toilette en marbre, WC à poser, mosaïque, une vasque et un plan de toilette gris.
Cette image montre un grand WC et toilettes traditionnel avec un placard à porte shaker, des portes de placard blanches, un carrelage gris, un mur gris, un sol en marbre, un plan de toilette en marbre, WC à poser, mosaïque, une vasque et un plan de toilette gris.
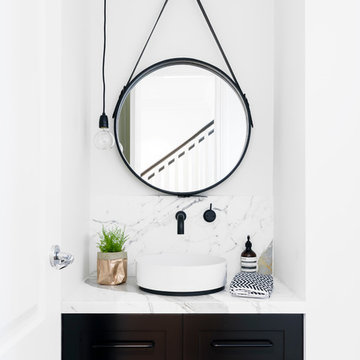
Réalisation d'un WC et toilettes nordique avec un placard à porte shaker, des portes de placard marrons, un mur blanc, une vasque, un plan de toilette en marbre, du carrelage en marbre et un plan de toilette gris.

Aménagement d'un WC et toilettes classique de taille moyenne avec un placard à porte shaker, des portes de placard bleues, un mur multicolore, un lavabo encastré, un plan de toilette gris, meuble-lavabo encastré et du papier peint.

Countertops - IRG
Wallpaper - Make Like Design
Inspiration pour un WC et toilettes traditionnel de taille moyenne avec un placard à porte shaker, des portes de placard grises, un mur multicolore, un lavabo encastré, un plan de toilette gris, meuble-lavabo encastré et du papier peint.
Inspiration pour un WC et toilettes traditionnel de taille moyenne avec un placard à porte shaker, des portes de placard grises, un mur multicolore, un lavabo encastré, un plan de toilette gris, meuble-lavabo encastré et du papier peint.

A mid-tone blue vanity in a Dallas master bathroom
Cette photo montre un grand WC et toilettes bord de mer avec un placard à porte shaker, des portes de placard blanches, carreaux de ciment au sol, un plan de toilette en quartz modifié, un sol bleu, un mur blanc, une vasque et un plan de toilette gris.
Cette photo montre un grand WC et toilettes bord de mer avec un placard à porte shaker, des portes de placard blanches, carreaux de ciment au sol, un plan de toilette en quartz modifié, un sol bleu, un mur blanc, une vasque et un plan de toilette gris.
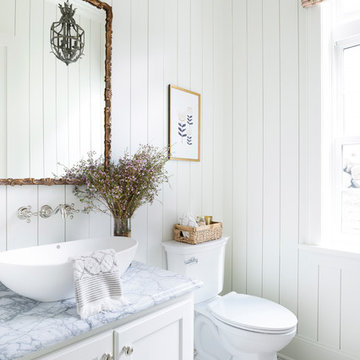
Willow Lane House | POWDER ROOM
Builder: SD Custom Homes
Interior Design: Bria Hammel Interiors
Architect: David Charlez Designs
Idée de décoration pour un WC et toilettes tradition avec un placard à porte shaker, des portes de placard blanches, WC séparés, un mur blanc, une vasque et un plan de toilette gris.
Idée de décoration pour un WC et toilettes tradition avec un placard à porte shaker, des portes de placard blanches, WC séparés, un mur blanc, une vasque et un plan de toilette gris.

Aménagement d'un WC et toilettes campagne de taille moyenne avec un placard à porte shaker, des portes de placard bleues, un sol en carrelage de céramique, WC séparés, un mur blanc, un lavabo encastré, un plan de toilette en marbre, un sol multicolore et un plan de toilette gris.

Contemporary powder room with separate water closet. Large vanity with top mounted stone sink. Wallpapered walls with sconce lighting and chandelier.
Peter Rymwid Photography

Christopher Stark Photography
Idée de décoration pour un WC et toilettes tradition avec un placard à porte shaker, des portes de placard grises, un plan de toilette en quartz modifié, un mur gris, un sol en bois brun et un plan de toilette gris.
Idée de décoration pour un WC et toilettes tradition avec un placard à porte shaker, des portes de placard grises, un plan de toilette en quartz modifié, un mur gris, un sol en bois brun et un plan de toilette gris.
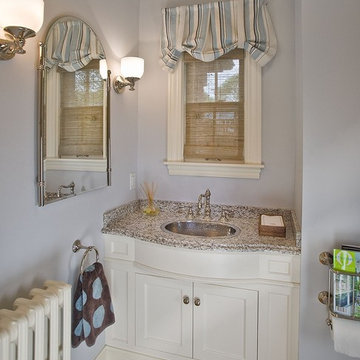
Matt Schmitt Photography
Cette photo montre un WC et toilettes chic de taille moyenne avec un lavabo posé, un placard à porte shaker, des portes de placard blanches, un mur gris, parquet clair, un plan de toilette en granite et un plan de toilette gris.
Cette photo montre un WC et toilettes chic de taille moyenne avec un lavabo posé, un placard à porte shaker, des portes de placard blanches, un mur gris, parquet clair, un plan de toilette en granite et un plan de toilette gris.
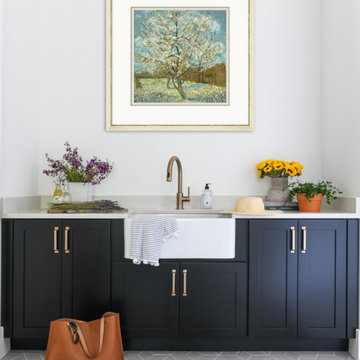
This modern farmhouse showcases our studio’s signature style of uniting California-cool style with Midwestern traditional. Double islands in the kitchen offer loads of counter space and can function as dining and workstations. The black-and-white palette lends a modern vibe to the setup. A sleek bar adjacent to the kitchen flaunts open shelves and wooden cabinetry that allows for stylish entertaining. While warmer hues are used in the living areas and kitchen, the bathrooms are a picture of tranquility with colorful cabinetry and a calming ambiance created with elegant fixtures and decor.
---
Project designed by Pasadena interior design studio Amy Peltier Interior Design & Home. They serve Pasadena, Bradbury, South Pasadena, San Marino, La Canada Flintridge, Altadena, Monrovia, Sierra Madre, Los Angeles, as well as surrounding areas.
---
For more about Amy Peltier Interior Design & Home, click here: https://peltierinteriors.com/
To learn more about this project, click here:
https://peltierinteriors.com/portfolio/modern-elegant-farmhouse-interior-design-vienna/
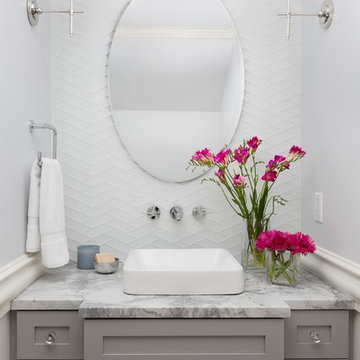
WE Studio Photography
Exemple d'un WC et toilettes chic avec un placard à porte shaker, des portes de placard grises, un carrelage blanc, un carrelage en pâte de verre, un mur gris, une vasque, un plan de toilette en marbre et un plan de toilette gris.
Exemple d'un WC et toilettes chic avec un placard à porte shaker, des portes de placard grises, un carrelage blanc, un carrelage en pâte de verre, un mur gris, une vasque, un plan de toilette en marbre et un plan de toilette gris.

This beautiful white and gray marble floor and shower tile inspired the design for this bright and spa-like master bathroom. Gold sparkling flecks throughout the tile add warmth to an otherwise cool palette. Luxe gold fixtures pick up those gold details. Warmth and soft contrast were added through the butternut wood mantel and matching shelves for the toilet room. Our details are the mosaic side table, towels, mercury glass vases, and marble accessories.
The bath tub was a must! Truly a treat to enjoy a bath by the fire in this romantic space. The corner shower has ample space and luxury. Leaf motif marble tile are used in the shower floor. Patterns and colors are connected throughout the space for a cohesive, warm, and bright space.
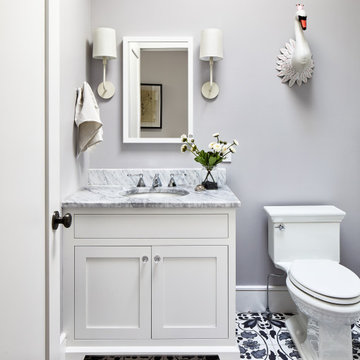
Réalisation d'un WC et toilettes tradition de taille moyenne avec un placard à porte shaker, des portes de placard blanches, WC séparés, un mur gris, un sol en carrelage de céramique, un lavabo encastré, un plan de toilette en marbre, un sol bleu et un plan de toilette gris.
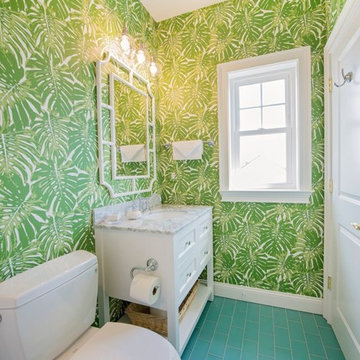
Bonnie Jean
Inspiration pour un WC et toilettes marin avec un placard à porte shaker, des portes de placard blanches, WC séparés, un mur vert, un lavabo encastré, un plan de toilette en marbre, un sol turquoise et un plan de toilette gris.
Inspiration pour un WC et toilettes marin avec un placard à porte shaker, des portes de placard blanches, WC séparés, un mur vert, un lavabo encastré, un plan de toilette en marbre, un sol turquoise et un plan de toilette gris.
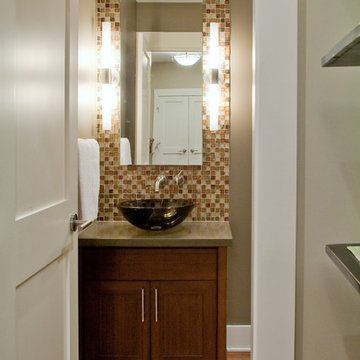
Aménagement d'un WC et toilettes contemporain en bois foncé de taille moyenne avec une vasque, un placard à porte shaker, un carrelage marron, mosaïque, un mur marron, un sol en bois brun, un sol marron et un plan de toilette gris.
Idées déco de WC et toilettes avec un placard à porte shaker et un plan de toilette gris
1