Idées déco de WC et toilettes avec un sol en calcaire et un plan de toilette gris
Trier par :
Budget
Trier par:Populaires du jour
1 - 13 sur 13 photos
1 sur 3

Zenlike in nature with its cool slate of grays, the powder room balances asymmetrical design with vertical elements. A floating vanity wrapped in vinyl is in tune with the matte charcoal ceramic tile and vinyl wallpaper.
Project Details // Now and Zen
Renovation, Paradise Valley, Arizona
Architecture: Drewett Works
Builder: Brimley Development
Interior Designer: Ownby Design
Photographer: Dino Tonn
Tile: Kaiser Tile
Windows (Arcadia): Elevation Window & Door
Faux plants: Botanical Elegance
https://www.drewettworks.com/now-and-zen/

This bathroom features floating cabinets, thick granite countertop, Lori Weitzner wallpaper, art glass, blue pearl granite, Stockett tile, blue granite countertop, and a silver leaf mirror.
Homes located in Scottsdale, Arizona. Designed by Design Directives, LLC. who also serves Phoenix, Paradise Valley, Cave Creek, Carefree, and Sedona.
For more about Design Directives, click here: https://susanherskerasid.com/
To learn more about this project, click here: https://susanherskerasid.com/scottsdale-modern-remodel/
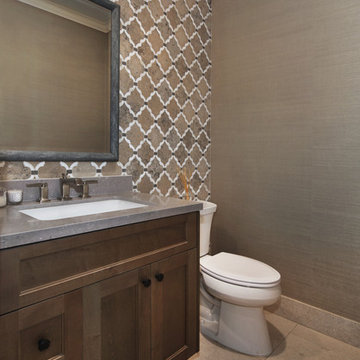
Réalisation d'un grand WC et toilettes méditerranéen en bois brun avec un placard à porte shaker, un carrelage multicolore, un carrelage de pierre, un sol en calcaire, un lavabo encastré, un plan de toilette en quartz modifié et un plan de toilette gris.
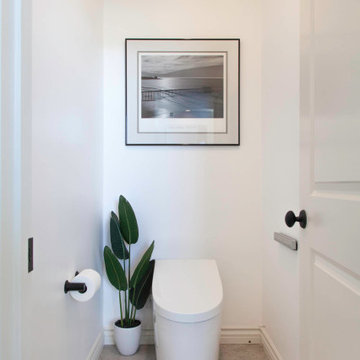
The clients wanted a refresh on their master suite while keeping the majority of the plumbing in the same space. Keeping the shower were it was we simply
removed some minimal walls at their master shower area which created a larger, more dramatic, and very functional master wellness retreat.
The new space features a expansive showering area, as well as two furniture sink vanity, and seated makeup area. A serene color palette and a variety of textures gives this bathroom a spa-like vibe and the dusty blue highlights repeated in glass accent tiles, delicate wallpaper and customized blue tub.
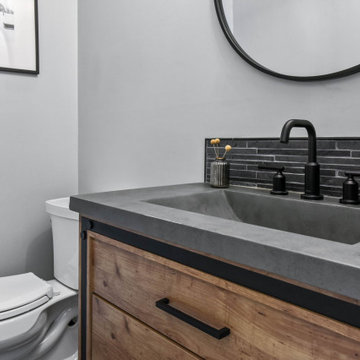
Powder Room
Réalisation d'un petit WC et toilettes champêtre en bois clair avec un placard à porte affleurante, WC séparés, un carrelage noir, un carrelage de pierre, un mur gris, un sol en calcaire, un lavabo intégré, un plan de toilette en béton, un sol gris, un plan de toilette gris et meuble-lavabo sur pied.
Réalisation d'un petit WC et toilettes champêtre en bois clair avec un placard à porte affleurante, WC séparés, un carrelage noir, un carrelage de pierre, un mur gris, un sol en calcaire, un lavabo intégré, un plan de toilette en béton, un sol gris, un plan de toilette gris et meuble-lavabo sur pied.
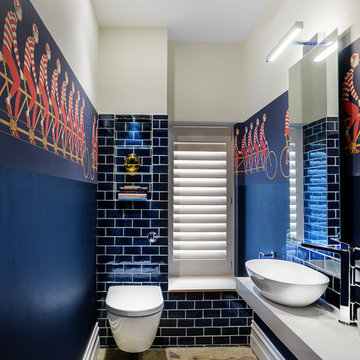
Photograph by martingardner.com
Exemple d'un WC suspendu éclectique avec un carrelage bleu, un mur bleu, un sol en calcaire, un sol marron, un carrelage métro, une vasque et un plan de toilette gris.
Exemple d'un WC suspendu éclectique avec un carrelage bleu, un mur bleu, un sol en calcaire, un sol marron, un carrelage métro, une vasque et un plan de toilette gris.
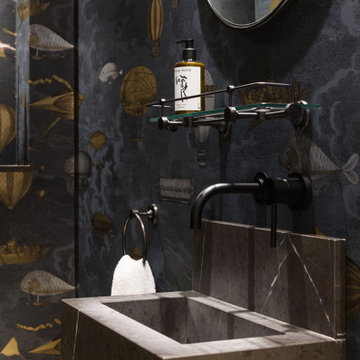
Idée de décoration pour un petit WC suspendu design avec un mur gris, un sol en calcaire, un lavabo suspendu, un plan de toilette en marbre, un sol beige, un plan de toilette gris et meuble-lavabo suspendu.
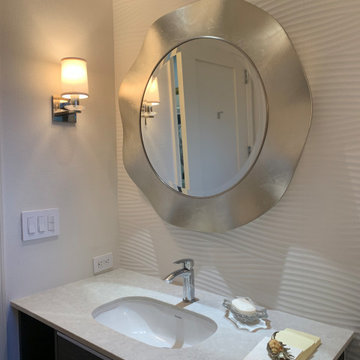
Inspiration pour un petit WC et toilettes minimaliste en bois foncé avec un placard à porte plane, WC à poser, un carrelage blanc, des carreaux de porcelaine, un mur blanc, un sol en calcaire, un lavabo posé, un plan de toilette en quartz modifié, un sol beige, un plan de toilette gris et meuble-lavabo suspendu.
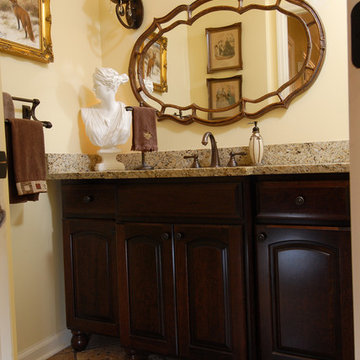
Cette image montre un WC et toilettes traditionnel en bois foncé de taille moyenne avec un placard en trompe-l'oeil, un mur jaune, un sol en calcaire, un lavabo encastré, un plan de toilette en granite, un sol multicolore et un plan de toilette gris.
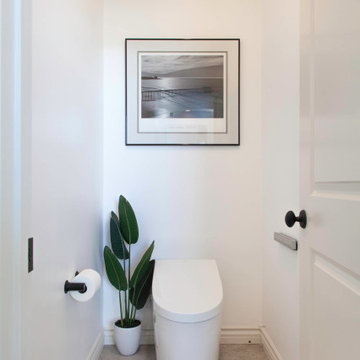
The clients wanted a refresh on their master suite while keeping the majority of the plumbing in the same space. Keeping the shower were it was we simply
removed some minimal walls at their master shower area which created a larger, more dramatic, and very functional master wellness retreat.
The new space features a expansive showering area, as well as two furniture sink vanity, and seated makeup area. A serene color palette and a variety of textures gives this bathroom a spa-like vibe and the dusty blue highlights repeated in glass accent tiles, delicate wallpaper and customized blue tub.
Design and Cabinetry by Bonnie Bagley Catlin
Kitchen Installation by Tomas at Mc Construction
Photos by Gail Owens
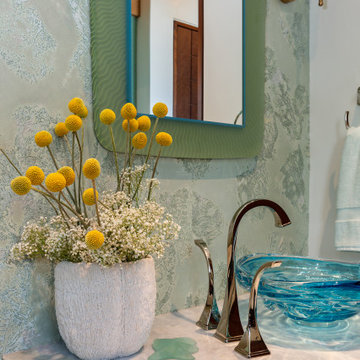
Réalisation d'un WC suspendu bohème de taille moyenne avec des portes de placard grises, un carrelage vert, un carrelage en pâte de verre, un mur vert, un sol en calcaire, une vasque, un plan de toilette en quartz, un sol gris et un plan de toilette gris.
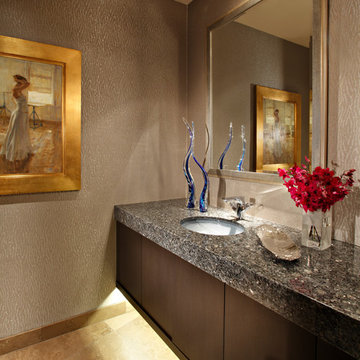
This bathroom features floating cabinets, thick granite countertop, Lori Weitzner wallpaper, art glass, blue pearl granite, Stockett tile, blue granite countertop, and a silver leaf mirror.
Homes located in Scottsdale, Arizona. Designed by Design Directives, LLC. who also serves Phoenix, Paradise Valley, Cave Creek, Carefree, and Sedona.
For more about Design Directives, click here: https://susanherskerasid.com/
To learn more about this project, click here: https://susanherskerasid.com/scottsdale-modern-remodel/
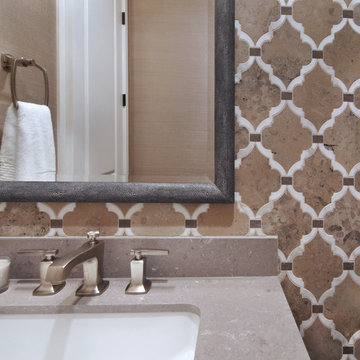
Aménagement d'un grand WC et toilettes méditerranéen en bois brun avec un placard à porte shaker, un carrelage multicolore, un carrelage de pierre, un sol en calcaire, un lavabo encastré, un plan de toilette en quartz modifié et un plan de toilette gris.
Idées déco de WC et toilettes avec un sol en calcaire et un plan de toilette gris
1