Idées déco de WC et toilettes avec un plan de toilette rouge et un plan de toilette jaune
Trier par :
Budget
Trier par:Populaires du jour
1 - 20 sur 129 photos
1 sur 3
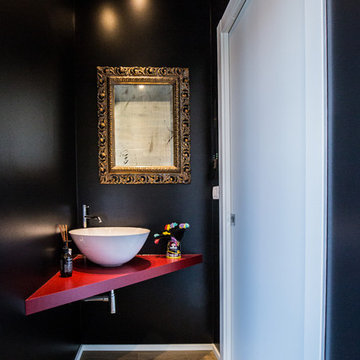
Cette image montre un WC et toilettes design avec un mur noir, un sol en bois brun et un plan de toilette rouge.

A farmhouse style was achieved in this new construction home by keeping the details clean and simple. Shaker style cabinets and square stair parts moldings set the backdrop for incorporating our clients’ love of Asian antiques. We had fun re-purposing the different pieces she already had: two were made into bathroom vanities; and the turquoise console became the star of the house, welcoming visitors as they walk through the front door.

We are crazy about the vaulted ceiling, custom chandelier, marble floor, and custom vanity just to name a few of our favorite architectural design elements.

Powder room - Elitis vinyl wallpaper with red travertine and grey mosaics. Vessel bowl sink with black wall mounted tapware. Custom lighting. Navy painted ceiling and terrazzo floor.

Aménagement d'un petit WC et toilettes contemporain avec WC à poser, un carrelage multicolore, des dalles de pierre, un mur blanc, un sol en terrazzo, un lavabo intégré, un plan de toilette en surface solide, un sol multicolore et un plan de toilette rouge.
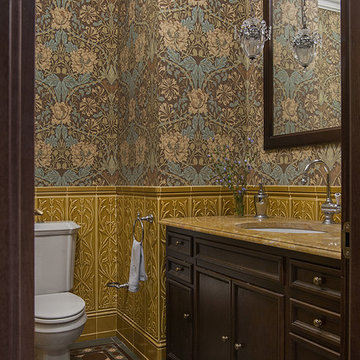
Фото: Ольга Мелекесцева, стилист: Юлия Чеботарь
Idées déco pour un WC et toilettes victorien en bois foncé avec un placard avec porte à panneau encastré, WC séparés, un mur multicolore, un sol multicolore et un plan de toilette jaune.
Idées déco pour un WC et toilettes victorien en bois foncé avec un placard avec porte à panneau encastré, WC séparés, un mur multicolore, un sol multicolore et un plan de toilette jaune.

Idée de décoration pour un petit WC suspendu urbain avec un placard à porte plane, des portes de placard rouges, un carrelage marron, des carreaux de porcelaine, un mur marron, un sol en carrelage de porcelaine, un lavabo posé, un plan de toilette en zinc, un sol gris, un plan de toilette rouge, meuble-lavabo sur pied et du papier peint.

Санузел выполнен из тика по уникальной технологии укладки древесины во влажных и мокрых помещениях. достаточно сделать слив и подвесить тропический дождь и можно спокойно принимать душ, не опасаюсь залить соседей. всё дело в технологии и правильно подобранных материалах.
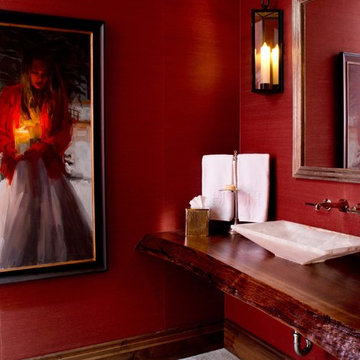
Ric Stovall - Stovall Stills
Inspiration pour un WC et toilettes design avec une vasque, un plan de toilette en bois, un mur rouge et un plan de toilette rouge.
Inspiration pour un WC et toilettes design avec une vasque, un plan de toilette en bois, un mur rouge et un plan de toilette rouge.

The unique opportunity and challenge for the Joshua Tree project was to enable the architecture to prioritize views. Set in the valley between Mummy and Camelback mountains, two iconic landforms located in Paradise Valley, Arizona, this lot “has it all” regarding views. The challenge was answered with what we refer to as the desert pavilion.
This highly penetrated piece of architecture carefully maintains a one-room deep composition. This allows each space to leverage the majestic mountain views. The material palette is executed in a panelized massing composition. The home, spawned from mid-century modern DNA, opens seamlessly to exterior living spaces providing for the ultimate in indoor/outdoor living.
Project Details:
Architecture: Drewett Works, Scottsdale, AZ // C.P. Drewett, AIA, NCARB // www.drewettworks.com
Builder: Bedbrock Developers, Paradise Valley, AZ // http://www.bedbrock.com
Interior Designer: Est Est, Scottsdale, AZ // http://www.estestinc.com
Photographer: Michael Duerinckx, Phoenix, AZ // www.inckx.com
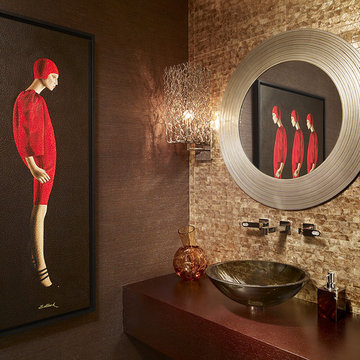
Photos by Brantley Photography
Inspiration pour un petit WC et toilettes design avec un mur marron, une vasque, un plan de toilette en bois, un carrelage marron et un plan de toilette rouge.
Inspiration pour un petit WC et toilettes design avec un mur marron, une vasque, un plan de toilette en bois, un carrelage marron et un plan de toilette rouge.

A small cloakroom for guests, tucked away in a semi hidden corner of the floor plan, is surprisingly decorated with a bright yellow interior with the colour applied indifferently to walls, ceilings and cabinetry.

アンティーク家具を取り入れた和モダンの家
Idées déco pour un WC et toilettes asiatique de taille moyenne avec un placard à porte plane, des portes de placard bleues, WC à poser, un carrelage blanc, des carreaux de porcelaine, un mur blanc, parquet foncé, un lavabo encastré, un plan de toilette en surface solide, un sol marron et un plan de toilette rouge.
Idées déco pour un WC et toilettes asiatique de taille moyenne avec un placard à porte plane, des portes de placard bleues, WC à poser, un carrelage blanc, des carreaux de porcelaine, un mur blanc, parquet foncé, un lavabo encastré, un plan de toilette en surface solide, un sol marron et un plan de toilette rouge.
Beautiful Mont Royal (Calgary) house featuring quartz countertops, Cristallo Quartzite kitchen backsplash and powder room lit counter.
Stone and tile by ICON Stone + Tile :: www.iconstonetile.com
Photo Credit: Barbara Blakey
Design: Shaun Ford & Co.
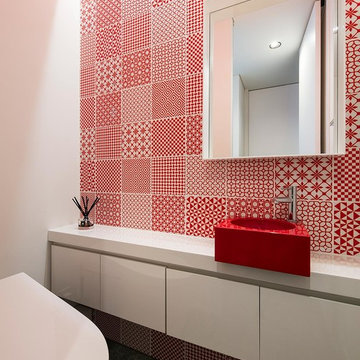
アクセントカラーとして壁面のタイルや洗面ボウルに赤を用いたレストルーム。
Aménagement d'un WC et toilettes moderne avec un placard à porte plane, des portes de placard blanches, un carrelage rouge, un mur blanc, une vasque, un sol gris et un plan de toilette rouge.
Aménagement d'un WC et toilettes moderne avec un placard à porte plane, des portes de placard blanches, un carrelage rouge, un mur blanc, une vasque, un sol gris et un plan de toilette rouge.
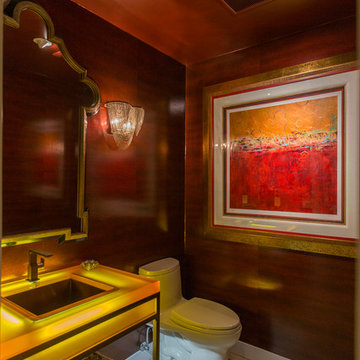
Aménagement d'un WC et toilettes éclectique de taille moyenne avec un placard en trompe-l'oeil, WC à poser, un mur marron, un sol en travertin, un lavabo encastré, un plan de toilette en verre, un sol beige et un plan de toilette jaune.
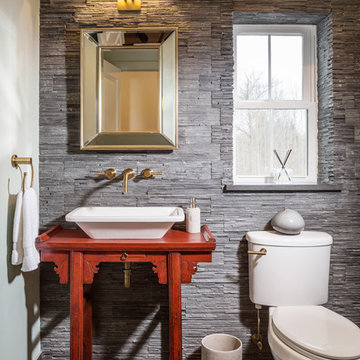
Interior Design: KarenKempf.com
Builder: LakesideDevelopment.com
Edmunds Studios Photography
Aménagement d'un WC et toilettes campagne de taille moyenne avec une vasque, un placard en trompe-l'oeil, un plan de toilette en bois, WC à poser, un carrelage gris, un carrelage de pierre, un mur gris et un plan de toilette rouge.
Aménagement d'un WC et toilettes campagne de taille moyenne avec une vasque, un placard en trompe-l'oeil, un plan de toilette en bois, WC à poser, un carrelage gris, un carrelage de pierre, un mur gris et un plan de toilette rouge.
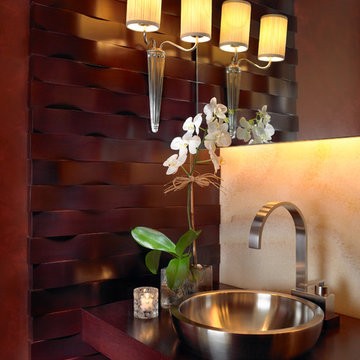
The powder room is a gem in this home finished with woven mahogany wood walls surrounding the vanity top. The stainless steel vessel sink is set in a wood mahogany counter top with a back lit onyx wall.
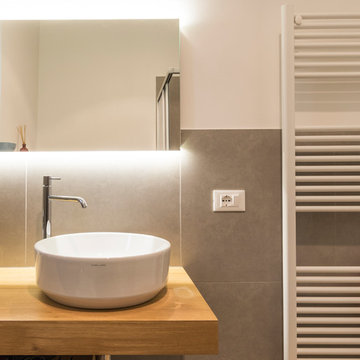
Exemple d'un WC et toilettes tendance de taille moyenne avec WC séparés, un carrelage gris, des carreaux de béton, un mur blanc, parquet clair, une vasque, un plan de toilette en bois, un sol jaune et un plan de toilette jaune.
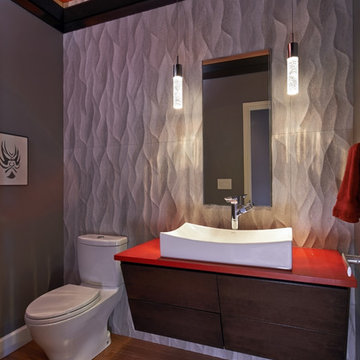
While small in size (35 sq ft) this powder room packs a wallop in style.
The custom horizontal grain Sapele cabinets with a red Caeserstone countertop float on a wall of carved porcelain tile. The mirror is embedded into the tile for a seamless aesthetic. The 3 remaining walls are a deep charcoal grey, while the ceiling was painted Cherry red to reflect the countertop. We dropped the crown moulding 12” from the ceiling to allow the LED rope lighting to reflect upward, illuminating the ceiling and creating an ethereal feeling to the room.
Dale Lang NW Architectural Photography
Idées déco de WC et toilettes avec un plan de toilette rouge et un plan de toilette jaune
1