Idées déco de WC et toilettes avec un sol en ardoise et un plan de toilette marron
Trier par :
Budget
Trier par:Populaires du jour
1 - 20 sur 27 photos
1 sur 3

360-Vip Photography - Dean Riedel
Schrader & Co - Remodeler
Inspiration pour un petit WC et toilettes traditionnel en bois brun avec un placard à porte plane, un mur rose, un sol en ardoise, une vasque, un plan de toilette en bois, un sol noir et un plan de toilette marron.
Inspiration pour un petit WC et toilettes traditionnel en bois brun avec un placard à porte plane, un mur rose, un sol en ardoise, une vasque, un plan de toilette en bois, un sol noir et un plan de toilette marron.
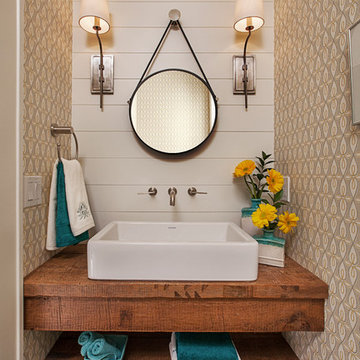
Jeff Garland
Idées déco pour un WC et toilettes classique en bois brun avec une vasque, un placard sans porte, un plan de toilette en bois, un sol en ardoise et un plan de toilette marron.
Idées déco pour un WC et toilettes classique en bois brun avec une vasque, un placard sans porte, un plan de toilette en bois, un sol en ardoise et un plan de toilette marron.

The furniture look walnut vanity with a marble top and black hardware accents. The wallpaper is made from stained black wood veneer triangle pieces. Undermount round sink for ease of cleaning.

The homeowners sought to create a modest, modern, lakeside cottage, nestled into a narrow lot in Tonka Bay. The site inspired a modified shotgun-style floor plan, with rooms laid out in succession from front to back. Simple and authentic materials provide a soft and inviting palette for this modern home. Wood finishes in both warm and soft grey tones complement a combination of clean white walls, blue glass tiles, steel frames, and concrete surfaces. Sustainable strategies were incorporated to provide healthy living and a net-positive-energy-use home. Onsite geothermal, solar panels, battery storage, insulation systems, and triple-pane windows combine to provide independence from frequent power outages and supply excess power to the electrical grid.
Photos by Corey Gaffer
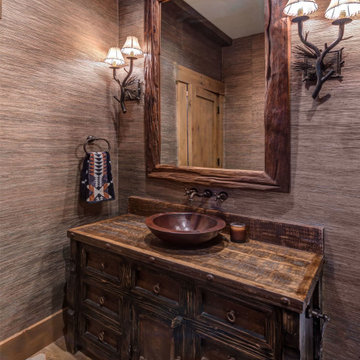
The rustic vanity and wallpaper create a dramatic powder room.
Idée de décoration pour un WC et toilettes craftsman en bois foncé de taille moyenne avec un placard avec porte à panneau encastré, un mur gris, un sol en ardoise, une vasque, un plan de toilette en bois, un sol multicolore, un plan de toilette marron, meuble-lavabo sur pied et du papier peint.
Idée de décoration pour un WC et toilettes craftsman en bois foncé de taille moyenne avec un placard avec porte à panneau encastré, un mur gris, un sol en ardoise, une vasque, un plan de toilette en bois, un sol multicolore, un plan de toilette marron, meuble-lavabo sur pied et du papier peint.

hall powder room with tiled accent wall, vessel sink, live edge walnut plank with brass thru-wall faucet
Inspiration pour un WC et toilettes rustique de taille moyenne avec un carrelage gris, des carreaux de céramique, un mur blanc, un sol en ardoise, une vasque, un plan de toilette en bois, un sol noir, un plan de toilette marron et meuble-lavabo suspendu.
Inspiration pour un WC et toilettes rustique de taille moyenne avec un carrelage gris, des carreaux de céramique, un mur blanc, un sol en ardoise, une vasque, un plan de toilette en bois, un sol noir, un plan de toilette marron et meuble-lavabo suspendu.
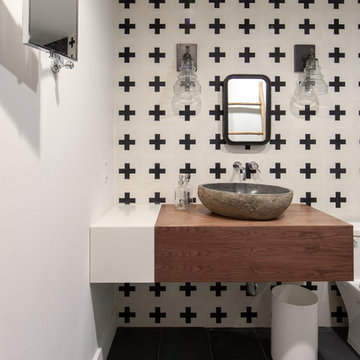
Exemple d'un WC et toilettes nature en bois brun avec un carrelage noir et blanc, un mur blanc, un sol en ardoise, une vasque, un plan de toilette en bois, un sol gris et un plan de toilette marron.

Updated lighting, wallcovering and the owner's art
Aménagement d'un WC et toilettes contemporain de taille moyenne avec un mur multicolore, une vasque, un plan de toilette en bois, un sol multicolore, un plan de toilette marron et un sol en ardoise.
Aménagement d'un WC et toilettes contemporain de taille moyenne avec un mur multicolore, une vasque, un plan de toilette en bois, un sol multicolore, un plan de toilette marron et un sol en ardoise.

Réalisation d'un petit WC et toilettes chalet avec un placard sans porte, des portes de placard noires, un mur beige, un sol en ardoise, une vasque, un plan de toilette en bois, un sol marron et un plan de toilette marron.
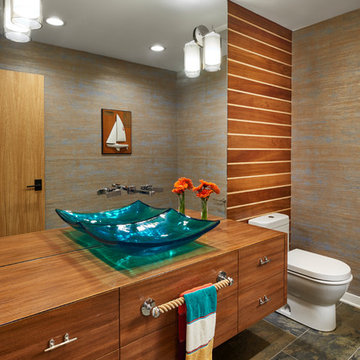
Peter VonDeLinde Visuals
Inspiration pour un WC et toilettes marin en bois brun de taille moyenne avec un placard à porte plane, un mur marron, un sol en ardoise, une vasque, un plan de toilette en bois, un sol marron et un plan de toilette marron.
Inspiration pour un WC et toilettes marin en bois brun de taille moyenne avec un placard à porte plane, un mur marron, un sol en ardoise, une vasque, un plan de toilette en bois, un sol marron et un plan de toilette marron.
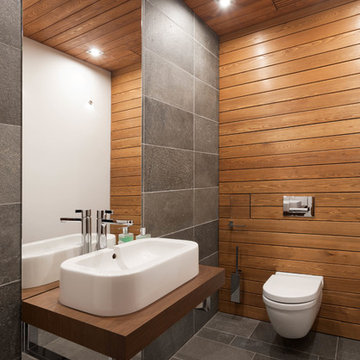
Алексей Князев
Idée de décoration pour un petit WC suspendu design avec un carrelage gris, du carrelage en ardoise, un mur multicolore, un sol en ardoise, une vasque, un plan de toilette en bois, un sol gris et un plan de toilette marron.
Idée de décoration pour un petit WC suspendu design avec un carrelage gris, du carrelage en ardoise, un mur multicolore, un sol en ardoise, une vasque, un plan de toilette en bois, un sol gris et un plan de toilette marron.

The bathrooms achieve a spa-like serenity, reflecting personal preferences for teak and marble, deep hues and pastels. This powder room has a custom hand-made vanity countertop made of Hawaiian koa wood with a white glass vessel sink.
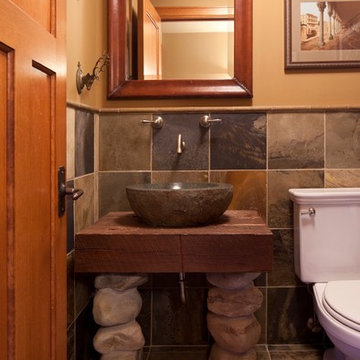
MA Peterson
www.mapeterson.com
Cette photo montre un WC et toilettes chic en bois brun de taille moyenne avec une vasque, un plan de toilette en bois, WC à poser, un sol en ardoise, un placard en trompe-l'oeil, un mur beige, du carrelage en ardoise, un carrelage gris et un plan de toilette marron.
Cette photo montre un WC et toilettes chic en bois brun de taille moyenne avec une vasque, un plan de toilette en bois, WC à poser, un sol en ardoise, un placard en trompe-l'oeil, un mur beige, du carrelage en ardoise, un carrelage gris et un plan de toilette marron.
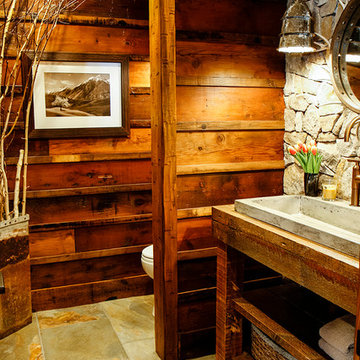
Custom designed powder room with rustic accents and lighting.
Exemple d'un WC et toilettes montagne de taille moyenne avec un carrelage gris, un carrelage de pierre, un mur marron, un sol en ardoise, un plan de toilette en bois et un plan de toilette marron.
Exemple d'un WC et toilettes montagne de taille moyenne avec un carrelage gris, un carrelage de pierre, un mur marron, un sol en ardoise, un plan de toilette en bois et un plan de toilette marron.
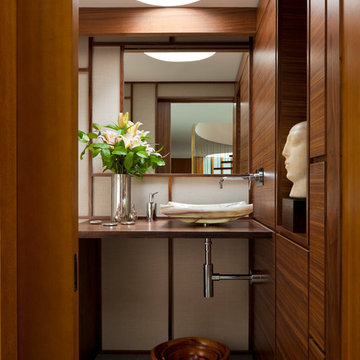
bruce buck
Idées déco pour un WC et toilettes contemporain en bois brun de taille moyenne avec une vasque, un plan de toilette en bois, un placard à porte plane, un sol en ardoise et un plan de toilette marron.
Idées déco pour un WC et toilettes contemporain en bois brun de taille moyenne avec une vasque, un plan de toilette en bois, un placard à porte plane, un sol en ardoise et un plan de toilette marron.
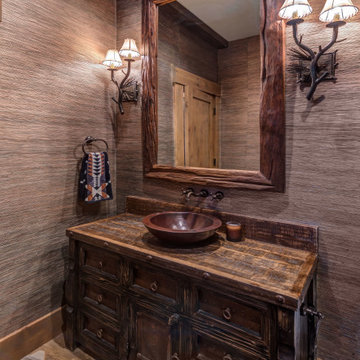
Idées déco pour un petit WC et toilettes contemporain avec un mur marron, un sol en ardoise, une vasque, un plan de toilette en bois, un sol marron, un plan de toilette marron, meuble-lavabo sur pied, un plafond en bois et du papier peint.
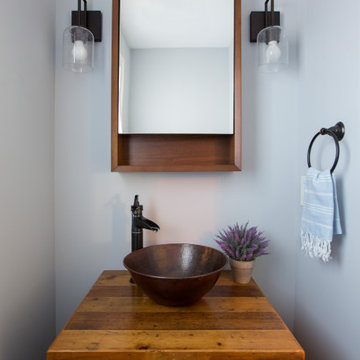
This cute powder room fits neatly between the kitchen and mudroom for a quick stop on your way out of the house or a convenient bathroom for guest use. The vanity was owner-provided from Etsy. The wall sconces are bronze with seeded glass to coordinate with the vessel sink.
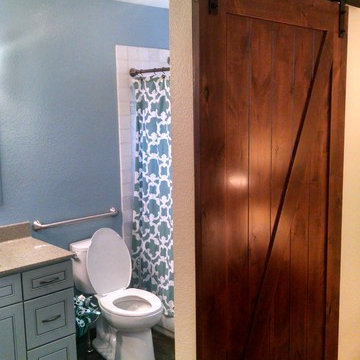
Industrial barn door with bulky hardware
Réalisation d'un petit WC et toilettes urbain avec un placard à porte affleurante, des portes de placard bleues, WC séparés, des carreaux de porcelaine, un mur bleu, un sol en ardoise, un lavabo encastré, un plan de toilette en quartz modifié, un sol noir et un plan de toilette marron.
Réalisation d'un petit WC et toilettes urbain avec un placard à porte affleurante, des portes de placard bleues, WC séparés, des carreaux de porcelaine, un mur bleu, un sol en ardoise, un lavabo encastré, un plan de toilette en quartz modifié, un sol noir et un plan de toilette marron.
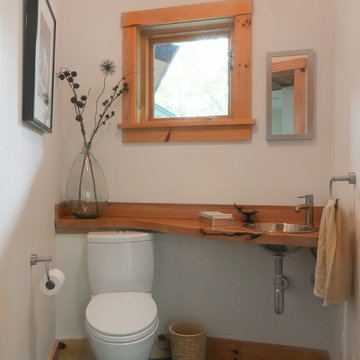
Photo Credit: Salvage Secrets Design & Décor, by Joanne Palmisano, Photography by Susan Teare
Exemple d'un petit WC et toilettes scandinave avec WC séparés, un mur blanc, un sol en ardoise, un lavabo posé, un plan de toilette en bois, un sol gris et un plan de toilette marron.
Exemple d'un petit WC et toilettes scandinave avec WC séparés, un mur blanc, un sol en ardoise, un lavabo posé, un plan de toilette en bois, un sol gris et un plan de toilette marron.
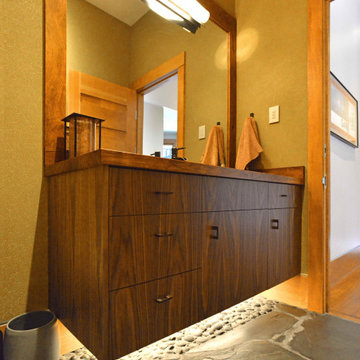
Powder Room
Idées déco pour un WC et toilettes contemporain en bois foncé de taille moyenne avec un placard à porte plane, WC à poser, un mur vert, un sol en ardoise, un lavabo intégré, un plan de toilette en bois, un sol gris et un plan de toilette marron.
Idées déco pour un WC et toilettes contemporain en bois foncé de taille moyenne avec un placard à porte plane, WC à poser, un mur vert, un sol en ardoise, un lavabo intégré, un plan de toilette en bois, un sol gris et un plan de toilette marron.
Idées déco de WC et toilettes avec un sol en ardoise et un plan de toilette marron
1