Idées déco de WC et toilettes avec un sol en carrelage de porcelaine et un plan de toilette marron
Trier par :
Budget
Trier par:Populaires du jour
1 - 20 sur 355 photos
1 sur 3

Cette image montre un WC et toilettes design de taille moyenne avec un placard sans porte, un carrelage gris, des carreaux de porcelaine, un mur blanc, un sol en carrelage de porcelaine, une vasque, un plan de toilette en bois, un sol gris, un plan de toilette marron et meuble-lavabo suspendu.

This contemporary powder room features a black chevron tile with gray grout, a live edge custom vanity top by Riverside Custom Cabinetry, vessel rectangular sink and wall mounted faucet. There is a mix of metals with the bath accessories and faucet in silver and the modern sconces (from Restoration Hardware) and mirror in brass.

A small space deserves just as much attention as a large space. This powder room is long and narrow. We didn't have the luxury of adding a vanity under the sink which also wouldn't have provided much storage since the plumbing would have taken up most of it. Using our creativity we devised a way to introduce corner/upper storage while adding a counter surface to this small space through custom millwork. We added visual interest behind the toilet by stacking three dimensional white porcelain tile.
Photographer: Stephani Buchman

Our carpenters labored every detail from chainsaws to the finest of chisels and brad nails to achieve this eclectic industrial design. This project was not about just putting two things together, it was about coming up with the best solutions to accomplish the overall vision. A true meeting of the minds was required around every turn to achieve "rough" in its most luxurious state.
Featuring: Floating vanity, rough cut wood top, beautiful accent mirror and Porcelanosa wood grain tile as flooring and backsplashes.
PhotographerLink
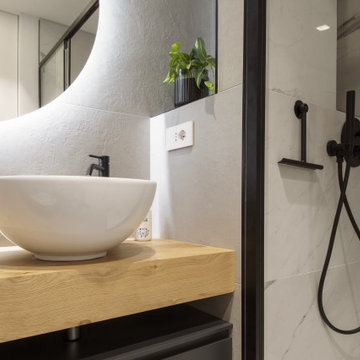
Réalisation d'un petit WC et toilettes design avec un placard à porte plane, des portes de placard grises, WC séparés, un carrelage gris, des carreaux de porcelaine, un mur blanc, un sol en carrelage de porcelaine, une vasque, un plan de toilette en bois, un sol gris, un plan de toilette marron, meuble-lavabo suspendu et un plafond décaissé.
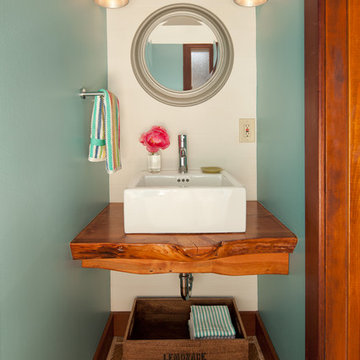
Réalisation d'un petit WC et toilettes chalet avec un mur blanc, un sol marron, un sol en carrelage de porcelaine, une vasque, un plan de toilette en bois et un plan de toilette marron.

Proyecto de decoración de reforma integral de vivienda: Sube Interiorismo, Bilbao.
Fotografía Erlantz Biderbost
Inspiration pour un WC suspendu nordique en bois clair de taille moyenne avec un placard sans porte, un carrelage gris, des carreaux de porcelaine, un mur beige, un sol en carrelage de porcelaine, une vasque, un plan de toilette en bois, un sol gris et un plan de toilette marron.
Inspiration pour un WC suspendu nordique en bois clair de taille moyenne avec un placard sans porte, un carrelage gris, des carreaux de porcelaine, un mur beige, un sol en carrelage de porcelaine, une vasque, un plan de toilette en bois, un sol gris et un plan de toilette marron.

Custom floating vanity with mother of pearl vessel sink, textured tile wall and crushed mica wallpaper.
Idées déco pour un petit WC et toilettes contemporain avec un placard à porte plane, des portes de placard marrons, WC à poser, un carrelage beige, un carrelage de pierre, un mur beige, un sol en carrelage de porcelaine, une vasque, un plan de toilette en bois, un sol gris, un plan de toilette marron, meuble-lavabo suspendu et du papier peint.
Idées déco pour un petit WC et toilettes contemporain avec un placard à porte plane, des portes de placard marrons, WC à poser, un carrelage beige, un carrelage de pierre, un mur beige, un sol en carrelage de porcelaine, une vasque, un plan de toilette en bois, un sol gris, un plan de toilette marron, meuble-lavabo suspendu et du papier peint.

A modern powder room, with small marble look chevron tiles and concrete look floors. Round mirror, floating timber vanity and gunmetal tap wear. Built by Robert Paragalli, R.E.P Building. Photography by Hcreations.
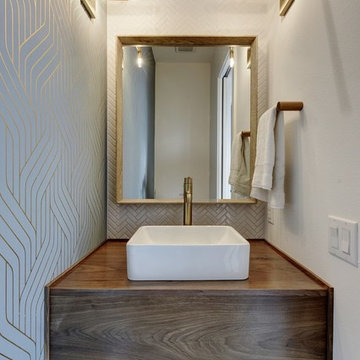
Réalisation d'un WC et toilettes design de taille moyenne avec un mur multicolore, un sol en carrelage de porcelaine, une vasque, un plan de toilette en bois, un sol multicolore et un plan de toilette marron.

(夫婦+子供1+犬1)4人家族のための新築住宅
photos by Katsumi Simada
Idées déco pour un WC et toilettes moderne en bois foncé de taille moyenne avec un placard à porte plane, un carrelage blanc, des carreaux de porcelaine, un mur blanc, un sol en carrelage de porcelaine, une vasque, un plan de toilette en bois, un sol gris et un plan de toilette marron.
Idées déco pour un WC et toilettes moderne en bois foncé de taille moyenne avec un placard à porte plane, un carrelage blanc, des carreaux de porcelaine, un mur blanc, un sol en carrelage de porcelaine, une vasque, un plan de toilette en bois, un sol gris et un plan de toilette marron.

First Look Canada
Inspiration pour un grand WC et toilettes design en bois brun avec un carrelage gris, un mur gris, un sol en carrelage de porcelaine, une vasque, un plan de toilette en bois, un placard sans porte, un sol gris et un plan de toilette marron.
Inspiration pour un grand WC et toilettes design en bois brun avec un carrelage gris, un mur gris, un sol en carrelage de porcelaine, une vasque, un plan de toilette en bois, un placard sans porte, un sol gris et un plan de toilette marron.
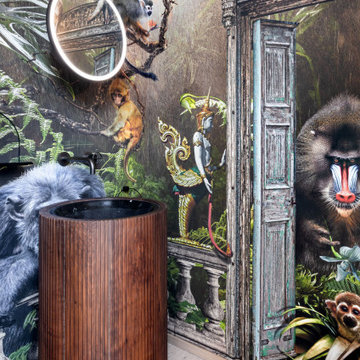
Cette image montre un WC et toilettes ethnique en bois brun de taille moyenne avec un mur multicolore, un sol en carrelage de porcelaine, un lavabo posé, un plan de toilette en bois, un sol beige, un plan de toilette marron, meuble-lavabo sur pied et du papier peint.
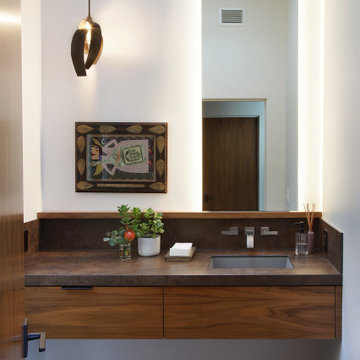
Réalisation d'un WC et toilettes minimaliste en bois brun de taille moyenne avec un placard à porte plane, un mur blanc, un sol en carrelage de porcelaine, un lavabo encastré, un plan de toilette en surface solide, un sol marron, un plan de toilette marron et meuble-lavabo suspendu.
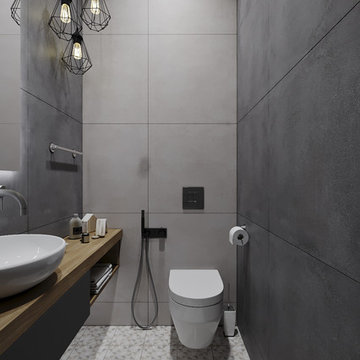
Exemple d'un petit WC suspendu tendance avec un placard à porte plane, des portes de placard grises, un carrelage gris, des carreaux de porcelaine, un mur gris, un sol en carrelage de porcelaine, une vasque, un plan de toilette en bois, un sol marron et un plan de toilette marron.
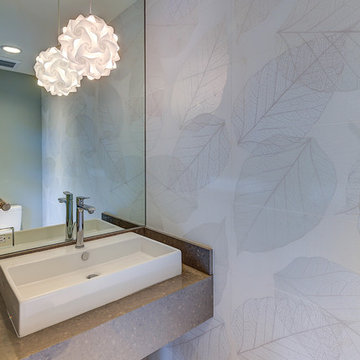
Brad Peebles
Réalisation d'un petit WC et toilettes design avec une vasque, un carrelage blanc, un sol en carrelage de porcelaine, un plan de toilette en quartz et un plan de toilette marron.
Réalisation d'un petit WC et toilettes design avec une vasque, un carrelage blanc, un sol en carrelage de porcelaine, un plan de toilette en quartz et un plan de toilette marron.
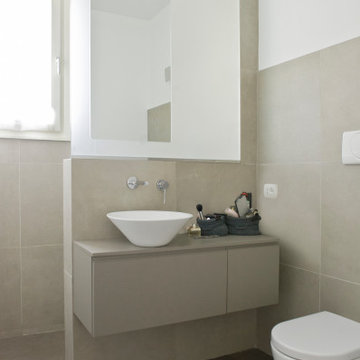
Inspiration pour un petit WC suspendu minimaliste avec un placard à porte plane, des portes de placard marrons, un carrelage marron, des carreaux de porcelaine, un mur blanc, un sol en carrelage de porcelaine, une vasque, un plan de toilette en surface solide, un sol marron et un plan de toilette marron.

The SUMMIT, is Beechwood Homes newest display home at Craigburn Farm. This masterpiece showcases our commitment to design, quality and originality. The Summit is the epitome of luxury. From the general layout down to the tiniest finish detail, every element is flawless.
Specifically, the Summit highlights the importance of atmosphere in creating a family home. The theme throughout is warm and inviting, combining abundant natural light with soothing timber accents and an earthy palette. The stunning window design is one of the true heroes of this property, helping to break down the barrier of indoor and outdoor. An open plan kitchen and family area are essential features of a cohesive and fluid home environment.
Adoring this Ensuite displayed in "The Summit" by Beechwood Homes. There is nothing classier than the combination of delicate timber and concrete beauty.
The perfect outdoor area for entertaining friends and family. The indoor space is connected to the outdoor area making the space feel open - perfect for extending the space!
The Summit makes the most of state of the art automation technology. An electronic interface controls the home theatre systems, as well as the impressive lighting display which comes to life at night. Modern, sleek and spacious, this home uniquely combines convenient functionality and visual appeal.
The Summit is ideal for those clients who may be struggling to visualise the end product from looking at initial designs. This property encapsulates all of the senses for a complete experience. Appreciate the aesthetic features, feel the textures, and imagine yourself living in a home like this.
Tiles by Italia Ceramics!
Visit Beechwood Homes - Display Home "The Summit"
54 FERGUSSON AVENUE,
CRAIGBURN FARM
Opening Times Sat & Sun 1pm – 4:30pm

The powder room, located off the kitchen and main entry, is designed with natural elements in mind. Including, the stone rock knobs, walnut live edge countertop, and cross sections of firewood wallpaper.
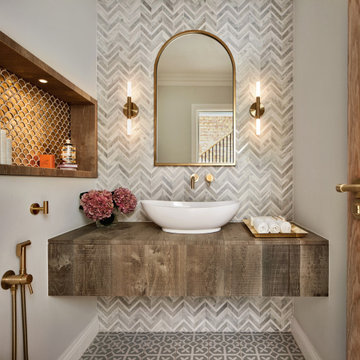
Idées déco pour un petit WC et toilettes classique avec des portes de placard marrons, un carrelage gris, des carreaux de porcelaine, un mur beige, un sol en carrelage de porcelaine, une vasque, un plan de toilette en bois, un sol bleu, un plan de toilette marron et meuble-lavabo suspendu.
Idées déco de WC et toilettes avec un sol en carrelage de porcelaine et un plan de toilette marron
1