Idées déco de WC et toilettes avec un sol beige et un plan de toilette multicolore
Trier par :
Budget
Trier par:Populaires du jour
1 - 20 sur 64 photos
1 sur 3
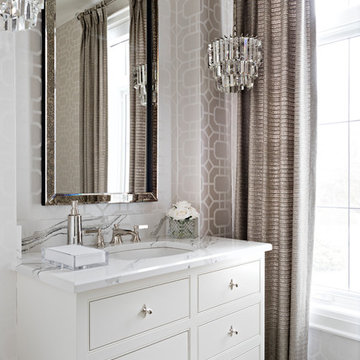
This powder room represent elegance through the use of neutral pattern wallpaper, quartz counter, and crystal chandeliers.
Réalisation d'un WC et toilettes tradition de taille moyenne avec un lavabo encastré, un placard en trompe-l'oeil, des portes de placard blanches, un mur beige, un sol en carrelage de céramique, un plan de toilette en quartz modifié, un sol beige et un plan de toilette multicolore.
Réalisation d'un WC et toilettes tradition de taille moyenne avec un lavabo encastré, un placard en trompe-l'oeil, des portes de placard blanches, un mur beige, un sol en carrelage de céramique, un plan de toilette en quartz modifié, un sol beige et un plan de toilette multicolore.

This full home mid-century remodel project is in an affluent community perched on the hills known for its spectacular views of Los Angeles. Our retired clients were returning to sunny Los Angeles from South Carolina. Amidst the pandemic, they embarked on a two-year-long remodel with us - a heartfelt journey to transform their residence into a personalized sanctuary.
Opting for a crisp white interior, we provided the perfect canvas to showcase the couple's legacy art pieces throughout the home. Carefully curating furnishings that complemented rather than competed with their remarkable collection. It's minimalistic and inviting. We created a space where every element resonated with their story, infusing warmth and character into their newly revitalized soulful home.

The image captures a minimalist and elegant cloakroom vanity area that blends functionality with design aesthetics. The vanity itself is a modern floating unit with clean lines and a combination of white and subtle gold finishes, creating a luxurious yet understated look. A unique pink basin sits atop the vanity, adding a pop of soft color that complements the neutral palette.
Above the basin, a sleek, gold tap emerges from the wall, mirroring the gold accents on the vanity and enhancing the sophisticated vibe of the space. A round mirror with a simple frame reflects the room, contributing to the area's spacious and airy feel. Adjacent to the mirror is a wall-mounted light fixture with a mid-century modern influence, featuring clear glass and brass elements that resonate with the room's fixtures.
The walls are adorned with a textured wallpaper in a muted pattern, providing depth and interest without overwhelming the space. A semi-sheer window treatment allows for natural light to filter through, illuminating the vanity area and highlighting the wallpaper's subtle texture.
This bathroom vanity design showcases attention to detail and a preference for refined simplicity, with every element carefully chosen to create a cohesive and serene environment.
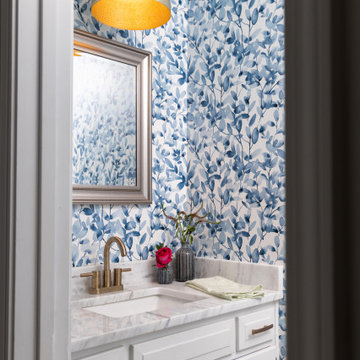
Cette photo montre un WC et toilettes chic avec un placard avec porte à panneau surélevé, des portes de placard blanches, WC à poser, un mur multicolore, parquet clair, un lavabo posé, un plan de toilette en marbre, un sol beige, un plan de toilette multicolore, meuble-lavabo encastré et du papier peint.

Large West Chester PA Master Bath remodel with fantastic shower. These clients wanted a large walk in shower, so that drove the design of this new bathroom. We relocated everything to redesign this space. The shower is huge and open with no threshold to step over. The shower now has body sprays, shower head, and handheld; all being able to work at the same time or individually. The toilet was moved and a nice little niche was designed to hold the bidet seat remote control. Echelon cabinetry in the Rossiter door style in Espresso finish were used for the new vanity with plenty of storage and countertop space. The tile design is simple and sleek with a small pop of iridescent accent tiles that tie in nicely with the stunning granite wall caps and countertops. The clients are loving their new bathroom.
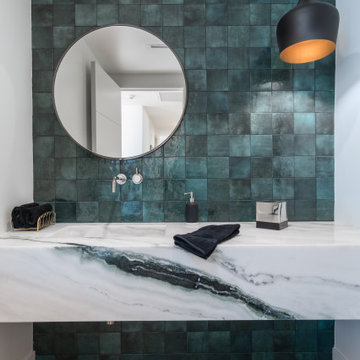
Réalisation d'un WC et toilettes vintage avec un carrelage vert, un mur blanc, parquet clair, un lavabo intégré, un sol beige et un plan de toilette multicolore.
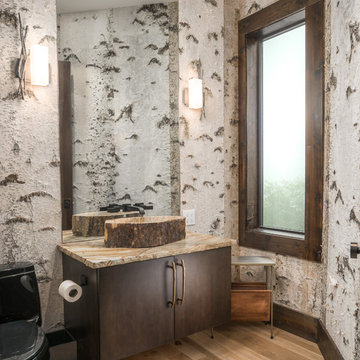
Exemple d'un WC et toilettes montagne en bois foncé avec un placard à porte plane, WC à poser, un mur multicolore, parquet clair, une vasque, un sol beige et un plan de toilette multicolore.
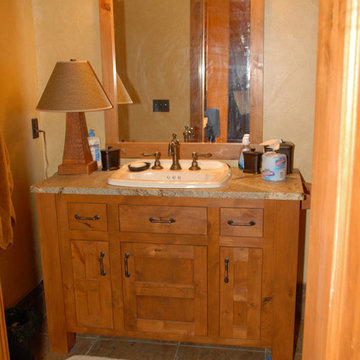
Custom bathroom vanity.
Cette photo montre un petit WC et toilettes montagne en bois brun avec un placard à porte shaker, un mur beige, un sol en carrelage de céramique, un lavabo posé, un sol beige, un plan de toilette multicolore et meuble-lavabo encastré.
Cette photo montre un petit WC et toilettes montagne en bois brun avec un placard à porte shaker, un mur beige, un sol en carrelage de céramique, un lavabo posé, un sol beige, un plan de toilette multicolore et meuble-lavabo encastré.
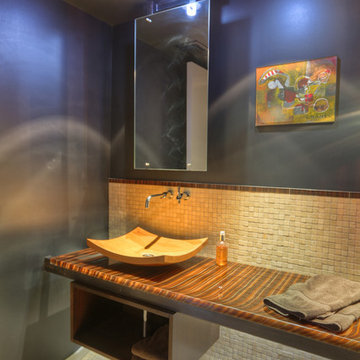
The mosaic tile floor of the powder room is wrapped up onto the steel-clad walls, creating the sense of a surface worn smooth by the passage of water [a primary function in a powder room]. A custom steel frame is used to float the entire vanity and cabinetry off the rear wall, leaving a gap to reinforce the curved wall cascading behind the vanity. [photo by : emoMedia]
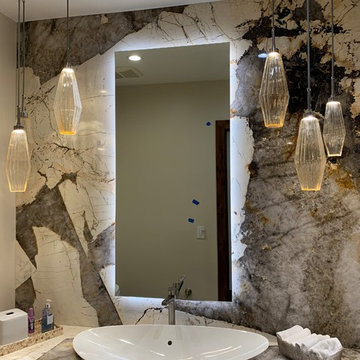
by Luxury Remodels Company
Cette photo montre un WC et toilettes chic en bois foncé de taille moyenne avec un placard à porte plane, un mur beige, un sol en travertin, une vasque, un plan de toilette en granite, un sol beige et un plan de toilette multicolore.
Cette photo montre un WC et toilettes chic en bois foncé de taille moyenne avec un placard à porte plane, un mur beige, un sol en travertin, une vasque, un plan de toilette en granite, un sol beige et un plan de toilette multicolore.
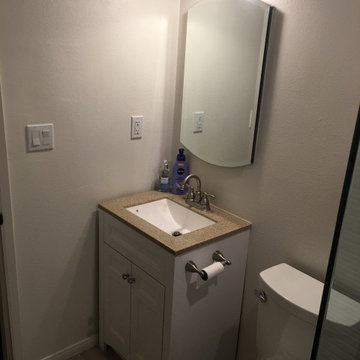
Réalisation d'un petit WC et toilettes avec un placard à porte shaker, des portes de placard blanches, WC à poser, des carreaux en allumettes, un mur beige, parquet clair, un lavabo posé, un plan de toilette en quartz modifié, un sol beige et un plan de toilette multicolore.
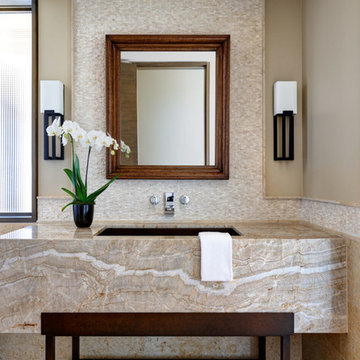
Exemple d'un WC et toilettes sud-ouest américain avec un carrelage beige, un carrelage multicolore, un mur beige, un lavabo encastré, un sol beige et un plan de toilette multicolore.
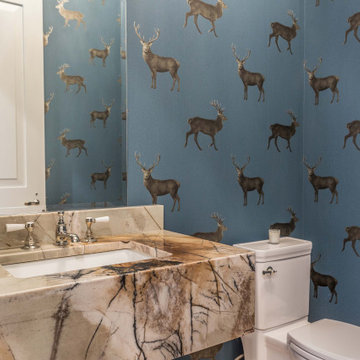
Cette photo montre un WC et toilettes chic de taille moyenne avec des portes de placard marrons, WC à poser, un mur bleu, parquet clair, un lavabo encastré, un plan de toilette en quartz, un sol beige, un plan de toilette multicolore, meuble-lavabo suspendu et du papier peint.
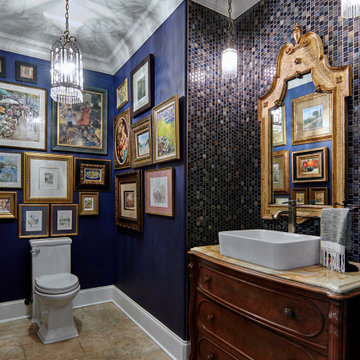
Réalisation d'un WC et toilettes tradition de taille moyenne avec un placard avec porte à panneau encastré, des portes de placard marrons, WC à poser, un carrelage gris, du carrelage en marbre, un mur bleu, un sol en terrazzo, une vasque, un plan de toilette en marbre, un sol beige et un plan de toilette multicolore.
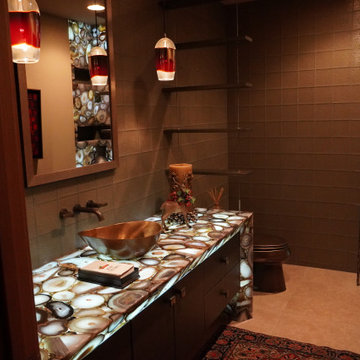
Powder Room with custom finishes. Leather wrapped cabinetry. Agate waterfall. Limestone Floors with glass tile walls. Nothing not to love in this powder room!

Floating powder bath cabinet with horizontal grain match and under cabinet LED lighting. Matching quartzite to the kitchen countertop. Similar tile/wood detail on the walls carry through into the powder bath, which include our custom walnut trim.
Photos: SpartaPhoto - Alex Rentzis
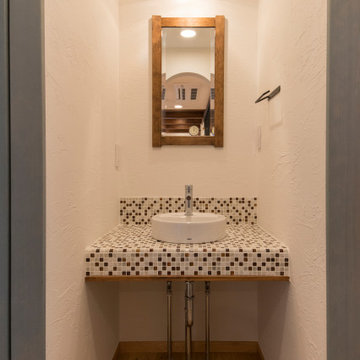
勝手口とトイレの近くに手洗い用のオリジナル洗面台を配置。ちょっとした身支度や、外から帰ってきたときの手洗いに便利です。
Exemple d'un WC et toilettes nature en bois foncé avec un placard sans porte, un mur blanc, parquet clair, une vasque, un plan de toilette en carrelage, un sol beige et un plan de toilette multicolore.
Exemple d'un WC et toilettes nature en bois foncé avec un placard sans porte, un mur blanc, parquet clair, une vasque, un plan de toilette en carrelage, un sol beige et un plan de toilette multicolore.
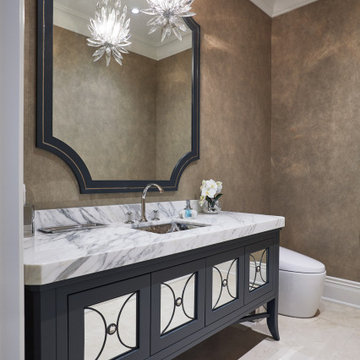
Roomy powder room.
Idées déco pour un WC et toilettes classique de taille moyenne avec un placard à porte vitrée, des portes de placard grises, WC à poser, un sol en carrelage de porcelaine, un lavabo encastré, un sol beige, un plan de toilette multicolore, meuble-lavabo encastré et du papier peint.
Idées déco pour un WC et toilettes classique de taille moyenne avec un placard à porte vitrée, des portes de placard grises, WC à poser, un sol en carrelage de porcelaine, un lavabo encastré, un sol beige, un plan de toilette multicolore, meuble-lavabo encastré et du papier peint.
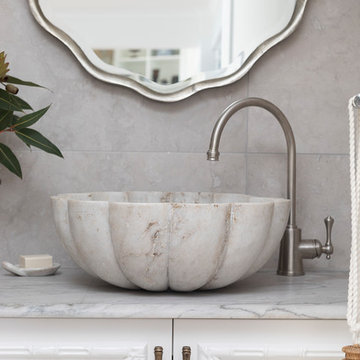
Idée de décoration pour un WC suspendu ethnique de taille moyenne avec un placard à porte shaker, des portes de placard blanches, un carrelage beige, des carreaux de céramique, un sol en carrelage de céramique, une vasque, un plan de toilette en granite, un sol beige et un plan de toilette multicolore.
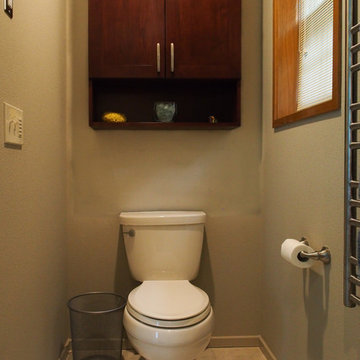
A comfort height Cimarron toilet in biscuit by Kohler.
Photo: A Kitchen That Works LLC
Inspiration pour un WC et toilettes traditionnel en bois foncé de taille moyenne avec un lavabo encastré, un placard avec porte à panneau encastré, un plan de toilette en quartz modifié, WC séparés, un carrelage beige, des carreaux de porcelaine, un mur beige, un sol en carrelage de porcelaine, un sol beige, un plan de toilette multicolore et meuble-lavabo encastré.
Inspiration pour un WC et toilettes traditionnel en bois foncé de taille moyenne avec un lavabo encastré, un placard avec porte à panneau encastré, un plan de toilette en quartz modifié, WC séparés, un carrelage beige, des carreaux de porcelaine, un mur beige, un sol en carrelage de porcelaine, un sol beige, un plan de toilette multicolore et meuble-lavabo encastré.
Idées déco de WC et toilettes avec un sol beige et un plan de toilette multicolore
1