Idées déco de WC et toilettes avec un carrelage noir et blanc et un plan de toilette noir
Trier par :
Budget
Trier par:Populaires du jour
1 - 20 sur 45 photos
1 sur 3

Idées déco pour un petit WC et toilettes campagne avec un placard en trompe-l'oeil, des portes de placard marrons, un carrelage noir et blanc, des carreaux de céramique, un mur blanc, une vasque, un plan de toilette en marbre, un plan de toilette noir, meuble-lavabo sur pied, un sol en bois brun et un sol marron.

Réalisation d'un WC et toilettes sud-ouest américain en bois brun avec un placard à porte plane, un carrelage noir et blanc, un mur beige, un lavabo posé, un sol multicolore, un plan de toilette noir, meuble-lavabo sur pied et poutres apparentes.

Mosaic tile flooring, a marble wainscot and dramatic black and white floral wallpaper create a stunning powder bath.
Réalisation d'un petit WC et toilettes design avec un placard en trompe-l'oeil, des portes de placard noires, WC à poser, un carrelage noir et blanc, du carrelage en marbre, un mur multicolore, un sol en marbre, un lavabo encastré, un plan de toilette en marbre, un sol multicolore, un plan de toilette noir, meuble-lavabo sur pied et du papier peint.
Réalisation d'un petit WC et toilettes design avec un placard en trompe-l'oeil, des portes de placard noires, WC à poser, un carrelage noir et blanc, du carrelage en marbre, un mur multicolore, un sol en marbre, un lavabo encastré, un plan de toilette en marbre, un sol multicolore, un plan de toilette noir, meuble-lavabo sur pied et du papier peint.
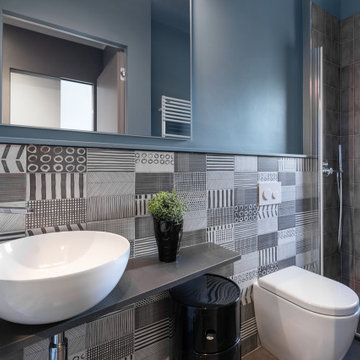
Il bagno di servizio, compatto ma curato in ogni dettaglio
Inspiration pour un petit WC et toilettes design avec un carrelage noir et blanc, des carreaux de céramique, un mur bleu, un sol en carrelage de céramique, une vasque, un sol gris et un plan de toilette noir.
Inspiration pour un petit WC et toilettes design avec un carrelage noir et blanc, des carreaux de céramique, un mur bleu, un sol en carrelage de céramique, une vasque, un sol gris et un plan de toilette noir.

Mid Century powder bath, custom walnut cabinet, porcelain countertop and marble wall backsplash
Cette photo montre un petit WC et toilettes rétro avec un placard en trompe-l'oeil, des portes de placard marrons, WC séparés, un carrelage noir et blanc, du carrelage en marbre, un mur blanc, un sol en carrelage de porcelaine, un lavabo encastré, un plan de toilette en surface solide, un sol gris, un plan de toilette noir et meuble-lavabo suspendu.
Cette photo montre un petit WC et toilettes rétro avec un placard en trompe-l'oeil, des portes de placard marrons, WC séparés, un carrelage noir et blanc, du carrelage en marbre, un mur blanc, un sol en carrelage de porcelaine, un lavabo encastré, un plan de toilette en surface solide, un sol gris, un plan de toilette noir et meuble-lavabo suspendu.
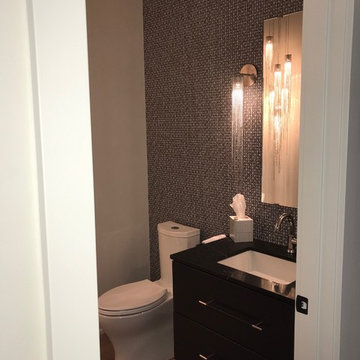
Idées déco pour un petit WC et toilettes moderne avec un placard à porte plane, des portes de placard noires, WC séparés, un carrelage noir et blanc, un mur multicolore, parquet clair, un lavabo encastré, un plan de toilette en marbre, un sol beige et un plan de toilette noir.
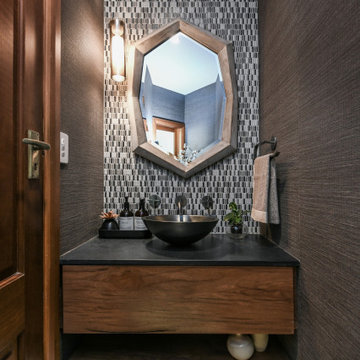
Inspiration pour un petit WC et toilettes design en bois brun avec un placard à porte plane, un carrelage noir et blanc, mosaïque, un sol en terrazzo, une vasque, un plan de toilette en quartz modifié, un plan de toilette noir, meuble-lavabo suspendu et du papier peint.

Mark and Cindy wanted to update the main level of their home but weren’t sure what their “style” was and where to start. They thought their taste was traditional rustic based on elements already present in the home. They love to entertain and drink wine, and wanted furnishings that would be durable and provide ample seating.
The project scope included replacing flooring throughout, updating the fireplace, new furnishings in the living room and foyer, new lighting for the living room and eating area, new paint and window treatments, updating the powder room but keeping the vanity cabinet, updating the stairs in the foyer and accessorizing all rooms.
It didn’t take long after working with these clients to discover they were drawn to bolder, more contemporary looks! After selecting this beautiful stain for the wood flooring, we extended the flooring into the living room to create more of an open feel. The stairs have a new handrail, modern balusters and a carpet runner with a subtle but striking pattern. A bench seat and new furnishings added a welcoming touch of glam. A wall of bold geometric tile added the wow factor to the powder room, completed with a contemporary mirror and lighting, sink and faucet, accessories and art. The black ceiling added to the dramatic effect. In the living room two comfy leather sofas surround a large ottoman and modern rug to ground the space, with a black and gold chandelier added to the room to uplift the ambience. New tile fireplace surround, black and gold granite hearth and white mantel create a bold focal point, with artwork and other furnishings to tie in the colors and create a cozy but contemporary room they love to lounge in.
Cheers!
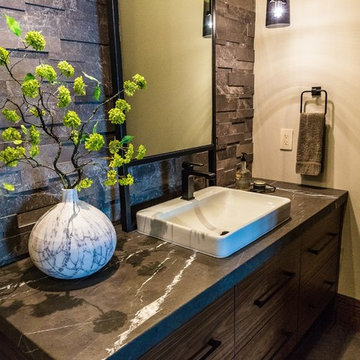
Wall hung vanity in Walnut with Tech Light pendants. Stone wall in ledgestone marble.
Exemple d'un grand WC et toilettes moderne en bois foncé avec un placard à porte plane, WC séparés, un carrelage noir et blanc, un carrelage de pierre, un mur beige, un sol en carrelage de porcelaine, un lavabo posé, un plan de toilette en marbre, un sol gris et un plan de toilette noir.
Exemple d'un grand WC et toilettes moderne en bois foncé avec un placard à porte plane, WC séparés, un carrelage noir et blanc, un carrelage de pierre, un mur beige, un sol en carrelage de porcelaine, un lavabo posé, un plan de toilette en marbre, un sol gris et un plan de toilette noir.
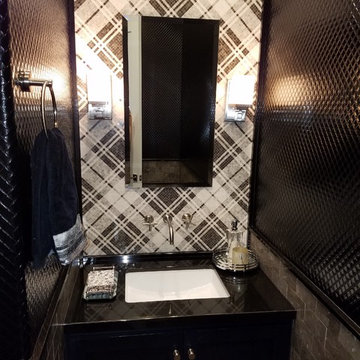
Idées déco pour un WC et toilettes classique de taille moyenne avec un placard à porte shaker, des portes de placard noires, un carrelage noir et blanc, un carrelage gris, un carrelage multicolore, un carrelage blanc, mosaïque, un mur multicolore, un lavabo encastré, un plan de toilette en quartz et un plan de toilette noir.
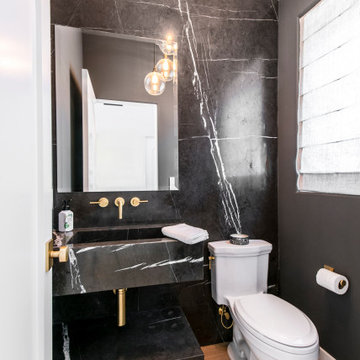
Idée de décoration pour un WC et toilettes tradition de taille moyenne avec des portes de placard noires, WC à poser, un carrelage noir et blanc, du carrelage en marbre, un mur blanc, parquet clair, un lavabo intégré, un plan de toilette en marbre, un sol marron, un plan de toilette noir et meuble-lavabo encastré.
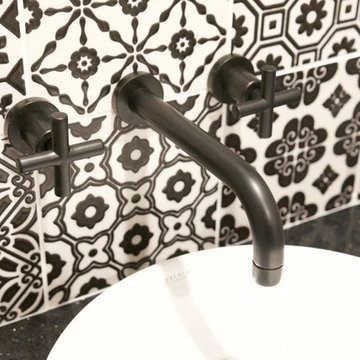
Idées déco pour un petit WC et toilettes contemporain avec WC séparés, un carrelage noir et blanc, des carreaux de porcelaine, un mur gris, un sol en vinyl, une vasque, un plan de toilette en quartz modifié, un sol noir et un plan de toilette noir.
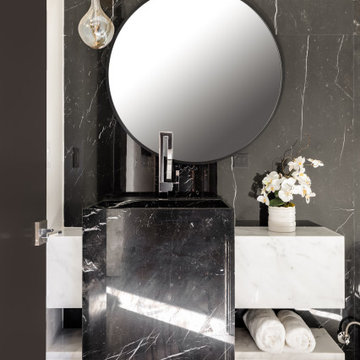
Dramatic Monochromatic Powder Room with Carrara and Nero Marquina Marble Custom-Made Vanity with an Over-sized Built-In Sink and Floating Counter and Shelves. Featuring a Black Marquina Oversized Tiled Back Wall, Custom Over-sized Pendant Lights, Unique Modern Plumbing, and an Over-sized Round Mirror.
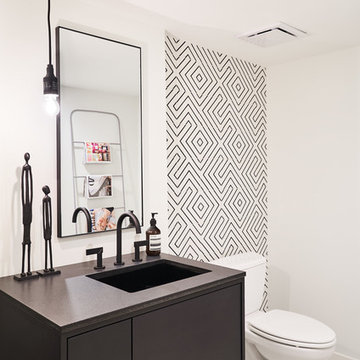
Idées déco pour un WC et toilettes contemporain avec un placard à porte plane, des portes de placard noires, un carrelage noir et blanc, un mur blanc, un lavabo encastré, un sol blanc et un plan de toilette noir.

Ракурс сан.узла
Cette image montre un WC suspendu design de taille moyenne avec un placard à porte plane, des portes de placard noires, un carrelage noir et blanc, des carreaux de porcelaine, un sol en marbre, un plan de toilette en granite, un sol noir, un plan de toilette noir, meuble-lavabo suspendu et une vasque.
Cette image montre un WC suspendu design de taille moyenne avec un placard à porte plane, des portes de placard noires, un carrelage noir et blanc, des carreaux de porcelaine, un sol en marbre, un plan de toilette en granite, un sol noir, un plan de toilette noir, meuble-lavabo suspendu et une vasque.
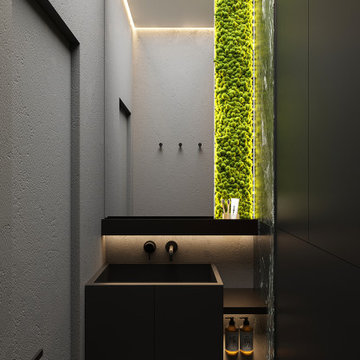
Exemple d'un WC suspendu tendance de taille moyenne avec un placard à porte plane, des portes de placard noires, un plan de toilette en quartz modifié, un plan de toilette noir, meuble-lavabo suspendu, un carrelage noir et blanc, des carreaux de porcelaine, un mur gris, un sol en carrelage de porcelaine, un lavabo encastré, un sol gris, un plafond décaissé et du papier peint.
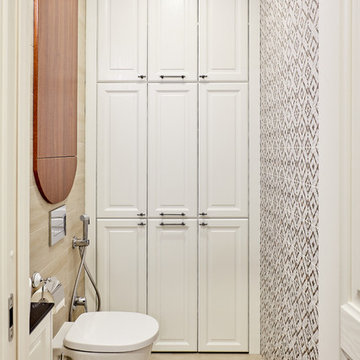
Cette image montre un WC suspendu design avec un placard avec porte à panneau surélevé, des portes de placard blanches, un sol beige, un carrelage noir et blanc et un plan de toilette noir.
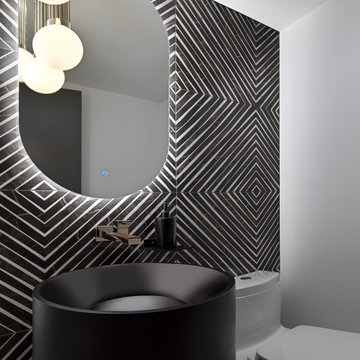
This modern powder room is a definite showstopper. WIth graphic black and white porcelain tiles spanning the high ceiling walls, an imported italian round black stone pedestal sink, LED mirror and unique globe pendants, this space is extremely unique. To enhance it all, and give a nod to the wood throughout the rest of the home, the nickel and walnut Frank Lloyd Wright inspired faucet is the crowning jewel.
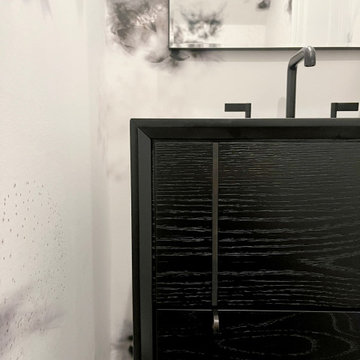
Wallpaper in a powder room is a natural! Here paired with an amazing custom vanity, engineered quartz top, and elegant plumbing.
Réalisation d'un petit WC et toilettes tradition avec un placard à porte plane, des portes de placard noires, WC séparés, un carrelage noir et blanc, un mur blanc, parquet foncé, un lavabo encastré, un plan de toilette en quartz modifié, un sol noir, un plan de toilette noir, meuble-lavabo suspendu et du papier peint.
Réalisation d'un petit WC et toilettes tradition avec un placard à porte plane, des portes de placard noires, WC séparés, un carrelage noir et blanc, un mur blanc, parquet foncé, un lavabo encastré, un plan de toilette en quartz modifié, un sol noir, un plan de toilette noir, meuble-lavabo suspendu et du papier peint.

Tasteful nods to a modern northwoods camp aesthetic abound in this luxury cabin. In the powder bath, handprinted cement tiles are patterned after Native American kilim rugs. A custom dyed concrete vanity and sink and warm white oak complete the look.
Idées déco de WC et toilettes avec un carrelage noir et blanc et un plan de toilette noir
1