Idées déco de WC et toilettes avec une vasque et un plan de toilette noir
Trier par :
Budget
Trier par:Populaires du jour
1 - 20 sur 528 photos
1 sur 3
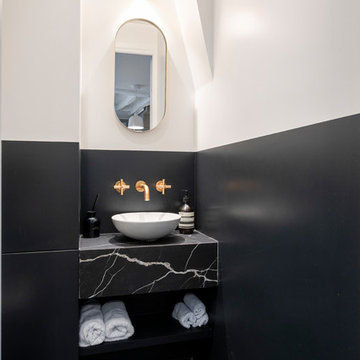
Aménagement d'un WC et toilettes contemporain avec un placard sans porte, des portes de placard noires, un mur multicolore, une vasque, un sol noir et un plan de toilette noir.

This powder bath from our Tuckborough Urban Farmhouse features a unique "Filigree" linen wall covering with a custom floating white oak vanity. The quartz countertops feature a bold and dark composition. We love the circle mirror that showcases the gold pendant lights, and you can’t beat these sleek and minimal plumbing fixtures!
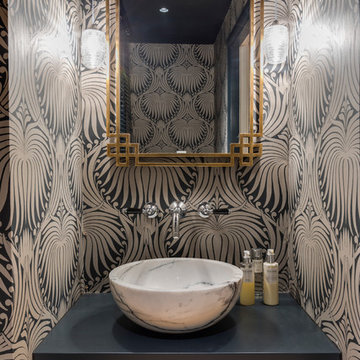
Chris Snook Photography
Inspiration pour un WC et toilettes bohème avec une vasque, un mur multicolore et un plan de toilette noir.
Inspiration pour un WC et toilettes bohème avec une vasque, un mur multicolore et un plan de toilette noir.
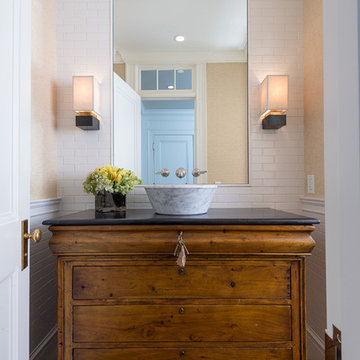
Photographed by Karol Steczkowski
Aménagement d'un WC et toilettes classique en bois brun avec un placard en trompe-l'oeil, une vasque, un carrelage blanc, un mur beige et un plan de toilette noir.
Aménagement d'un WC et toilettes classique en bois brun avec un placard en trompe-l'oeil, une vasque, un carrelage blanc, un mur beige et un plan de toilette noir.

Idées déco pour un petit WC et toilettes campagne avec un placard en trompe-l'oeil, des portes de placard marrons, un carrelage noir et blanc, des carreaux de céramique, un mur blanc, une vasque, un plan de toilette en marbre, un plan de toilette noir, meuble-lavabo sur pied, un sol en bois brun et un sol marron.
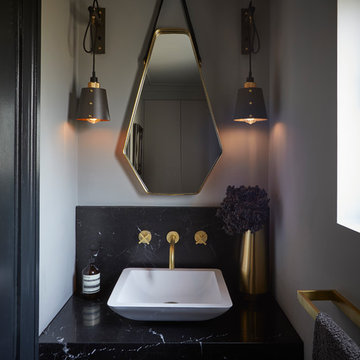
Réalisation d'un petit WC et toilettes design avec un mur gris, une vasque, un plan de toilette en marbre, un plan de toilette noir, un carrelage noir et du carrelage en marbre.
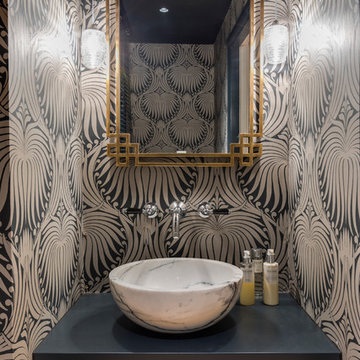
Cette photo montre un WC et toilettes éclectique avec une vasque et un plan de toilette noir.

Kim Sargent
Inspiration pour un petit WC et toilettes asiatique en bois foncé avec une vasque, un placard sans porte, un mur multicolore, un sol en carrelage de terre cuite, un plan de toilette en granite, un sol beige et un plan de toilette noir.
Inspiration pour un petit WC et toilettes asiatique en bois foncé avec une vasque, un placard sans porte, un mur multicolore, un sol en carrelage de terre cuite, un plan de toilette en granite, un sol beige et un plan de toilette noir.
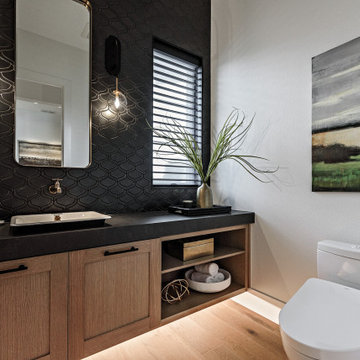
Idées déco pour un WC et toilettes campagne en bois clair avec un placard à porte shaker, WC à poser, un carrelage noir, un mur blanc, parquet clair, une vasque, un sol beige et un plan de toilette noir.
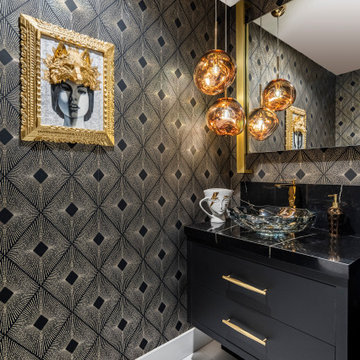
Every inch of this 4,200-square-foot condo on Las Olas—two units combined into one inside the tallest building in Fort Lauderdale—is dripping with glamour, starting right away in the entrance with Phillip Jeffries’ Cloud wallpaper and crushed velvet gold chairs by Koket. Along with tearing out some of the bathrooms and installing sleek and chic new vanities, Laure Nell Interiors outfitted the residence with all the accoutrements that make it perfect for the owners—two doctors without children—to enjoy an evening at home alone or entertaining friends and family. On one side of the condo, we turned the previous kitchen into a wet bar off the family room. Inspired by One Hotel, the aesthetic here gives off permanent vacation vibes. A large rattan light fixture sets a beachy tone above a custom-designed oversized sofa. Also on this side of the unit, a light and bright guest bedroom, affectionately named the Bali Room, features Phillip Jeffries’ silver leaf wallpaper and heirloom artifacts that pay homage to the Indian heritage of one of the owners. In another more-moody guest room, a Currey and Co. Grand Lotus light fixture gives off a golden glow against Phillip Jeffries’ dip wallcovering behind an emerald green bed, while an artist hand painted the look on each wall. The other side of the condo took on an aesthetic that reads: The more bling, the better. Think crystals and chrome and a 78-inch circular diamond chandelier. The main kitchen, living room (where we custom-surged together Surya rugs), dining room (embellished with jewelry-like chain-link Yale sconces by Arteriors), office, and master bedroom (overlooking downtown and the ocean) all reside on this side of the residence. And then there’s perhaps the jewel of the home: the powder room, illuminated by Tom Dixon pendants. The homeowners hiked Machu Picchu together and fell in love with a piece of art on their trip that we designed the entire bathroom around. It’s one of many personal objets found throughout the condo, making this project a true labor of love.

Aménagement d'un WC et toilettes classique de taille moyenne avec un placard avec porte à panneau encastré, des portes de placard noires, un carrelage blanc, du carrelage en marbre, un mur noir, un sol en marbre, une vasque, un plan de toilette en granite, un plan de toilette noir, meuble-lavabo sur pied et du papier peint.
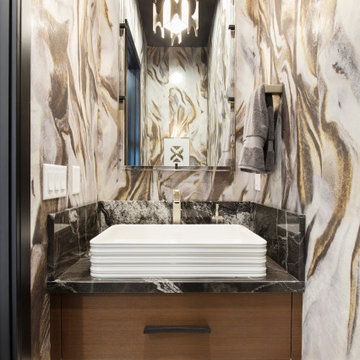
Exemple d'un WC et toilettes tendance en bois brun avec un placard à porte plane, un mur multicolore, une vasque, un sol beige, un plan de toilette noir, meuble-lavabo suspendu et du papier peint.
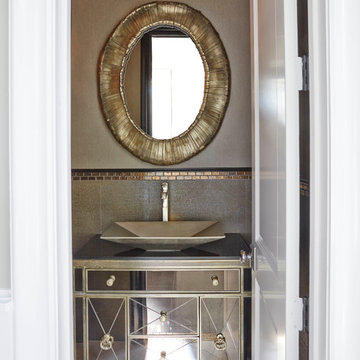
Glamour and Modern details collide in this powder bath. The gold, oval mirror adds texture to a very sleek mirrored vanity. Copper and brass tones mix along mosaic trim that lines a sparkled metallic tiled backsplash.
This space sparkles! Its an unexpected surprise to the contrasting black and white of this modern home.
Erika Barczak, By Design Interiors, Inc.
Photo Credit: Michael Kaskel www.kaskelphoto.com
Builder: Roy Van Den Heuvel, Brand R Construction
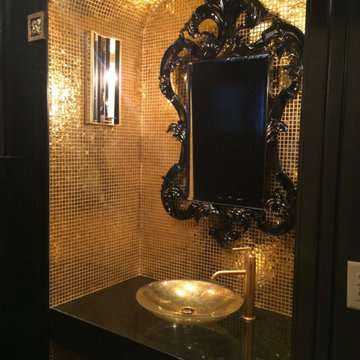
Elegant Powder Room! Custom built vanity niche with floating granite vanity. Niche features gold leaf mosaic tile, black lacquered carved mirror, spun gold vessel sink, gold faucet and black and gold mirrored sconces.
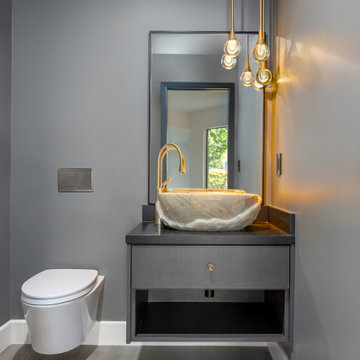
Cette photo montre un WC et toilettes tendance avec un placard à porte plane, des portes de placard grises, WC à poser, un mur gris, un sol en bois brun, une vasque, un plan de toilette en quartz modifié, un sol marron, un plan de toilette noir et meuble-lavabo suspendu.
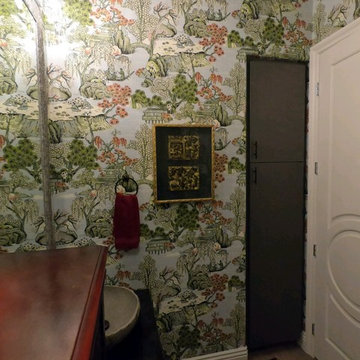
This client has a number of lovely Asian pieces collected while living abroad in China. We selected an Asian scene wallpaper with colors to tie in all the existing finishes for this compact Powder Room.
.
Please leave a comment for information on any items seen in our photographs.
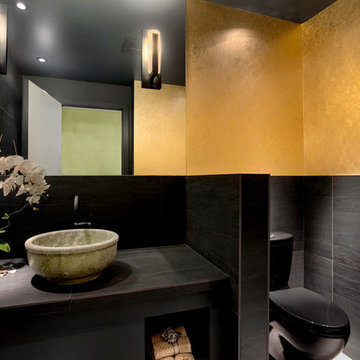
Powder Room.
Cette photo montre un WC et toilettes moderne de taille moyenne avec des portes de placard noires, un carrelage noir, des carreaux de porcelaine, un mur multicolore, un sol en carrelage de porcelaine, une vasque, un plan de toilette en carrelage, un sol noir, un plan de toilette noir, meuble-lavabo suspendu et du papier peint.
Cette photo montre un WC et toilettes moderne de taille moyenne avec des portes de placard noires, un carrelage noir, des carreaux de porcelaine, un mur multicolore, un sol en carrelage de porcelaine, une vasque, un plan de toilette en carrelage, un sol noir, un plan de toilette noir, meuble-lavabo suspendu et du papier peint.
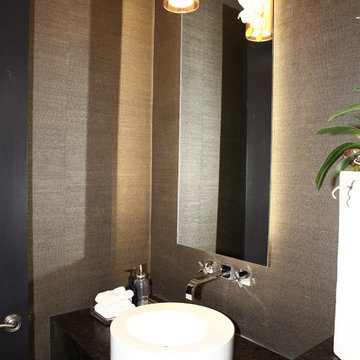
Kevin M. Crosse/Arizona Imaging
Exemple d'un petit WC et toilettes tendance avec un placard à porte plane, des portes de placard noires, un mur marron, une vasque, un plan de toilette en granite et un plan de toilette noir.
Exemple d'un petit WC et toilettes tendance avec un placard à porte plane, des portes de placard noires, un mur marron, une vasque, un plan de toilette en granite et un plan de toilette noir.

En el aseo comun, decidimos crear un foco arriesgado con un papel pintado de estilo marítimo, con esos toques vitales en amarillo y que nos daba un punto distinto al espacio.
Coordinado con los toques negros de los mecanismos, los grifos o el mueble, este baño se convirtió en protagonista absoluto.
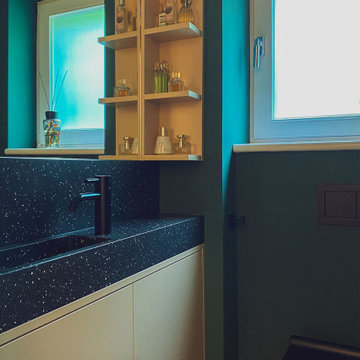
Inspiration pour un petit WC suspendu design avec un placard à porte plane, un mur vert, un sol en bois brun, une vasque, un plan de toilette en surface solide, un plan de toilette noir et meuble-lavabo encastré.
Idées déco de WC et toilettes avec une vasque et un plan de toilette noir
1