Idées déco de WC et toilettes avec une vasque et un plan de toilette rouge
Trier par :
Budget
Trier par:Populaires du jour
1 - 20 sur 26 photos
1 sur 3

A farmhouse style was achieved in this new construction home by keeping the details clean and simple. Shaker style cabinets and square stair parts moldings set the backdrop for incorporating our clients’ love of Asian antiques. We had fun re-purposing the different pieces she already had: two were made into bathroom vanities; and the turquoise console became the star of the house, welcoming visitors as they walk through the front door.

Powder room - Elitis vinyl wallpaper with red travertine and grey mosaics. Vessel bowl sink with black wall mounted tapware. Custom lighting. Navy painted ceiling and terrazzo floor.
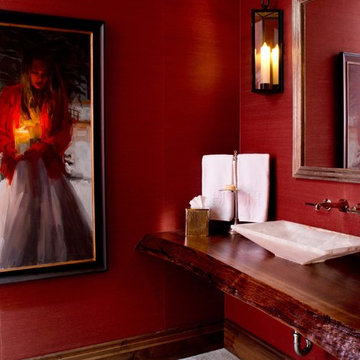
Ric Stovall - Stovall Stills
Inspiration pour un WC et toilettes design avec une vasque, un plan de toilette en bois, un mur rouge et un plan de toilette rouge.
Inspiration pour un WC et toilettes design avec une vasque, un plan de toilette en bois, un mur rouge et un plan de toilette rouge.

The unique opportunity and challenge for the Joshua Tree project was to enable the architecture to prioritize views. Set in the valley between Mummy and Camelback mountains, two iconic landforms located in Paradise Valley, Arizona, this lot “has it all” regarding views. The challenge was answered with what we refer to as the desert pavilion.
This highly penetrated piece of architecture carefully maintains a one-room deep composition. This allows each space to leverage the majestic mountain views. The material palette is executed in a panelized massing composition. The home, spawned from mid-century modern DNA, opens seamlessly to exterior living spaces providing for the ultimate in indoor/outdoor living.
Project Details:
Architecture: Drewett Works, Scottsdale, AZ // C.P. Drewett, AIA, NCARB // www.drewettworks.com
Builder: Bedbrock Developers, Paradise Valley, AZ // http://www.bedbrock.com
Interior Designer: Est Est, Scottsdale, AZ // http://www.estestinc.com
Photographer: Michael Duerinckx, Phoenix, AZ // www.inckx.com
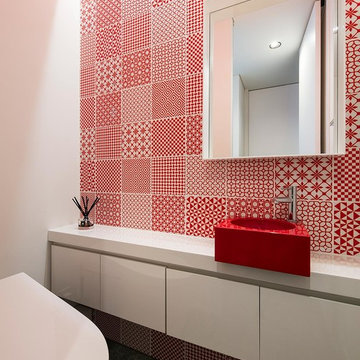
アクセントカラーとして壁面のタイルや洗面ボウルに赤を用いたレストルーム。
Aménagement d'un WC et toilettes moderne avec un placard à porte plane, des portes de placard blanches, un carrelage rouge, un mur blanc, une vasque, un sol gris et un plan de toilette rouge.
Aménagement d'un WC et toilettes moderne avec un placard à porte plane, des portes de placard blanches, un carrelage rouge, un mur blanc, une vasque, un sol gris et un plan de toilette rouge.
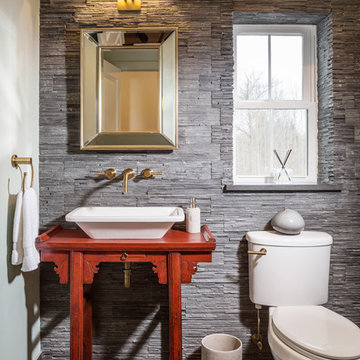
Interior Design: KarenKempf.com
Builder: LakesideDevelopment.com
Edmunds Studios Photography
Aménagement d'un WC et toilettes campagne de taille moyenne avec une vasque, un placard en trompe-l'oeil, un plan de toilette en bois, WC à poser, un carrelage gris, un carrelage de pierre, un mur gris et un plan de toilette rouge.
Aménagement d'un WC et toilettes campagne de taille moyenne avec une vasque, un placard en trompe-l'oeil, un plan de toilette en bois, WC à poser, un carrelage gris, un carrelage de pierre, un mur gris et un plan de toilette rouge.
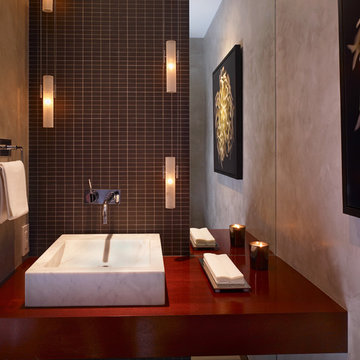
John Linden
Réalisation d'un grand WC et toilettes design avec une vasque, un plan de toilette en bois, des carreaux de porcelaine, un mur gris et un plan de toilette rouge.
Réalisation d'un grand WC et toilettes design avec une vasque, un plan de toilette en bois, des carreaux de porcelaine, un mur gris et un plan de toilette rouge.
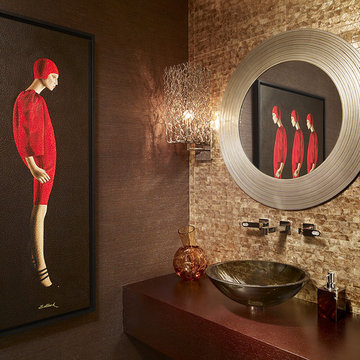
Photos by Brantley Photography
Inspiration pour un petit WC et toilettes design avec un mur marron, une vasque, un plan de toilette en bois, un carrelage marron et un plan de toilette rouge.
Inspiration pour un petit WC et toilettes design avec un mur marron, une vasque, un plan de toilette en bois, un carrelage marron et un plan de toilette rouge.
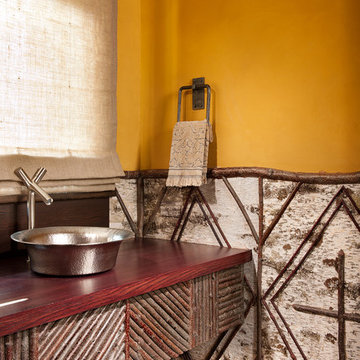
Design by Sue White Heinz, White Design; Photography by Heidi Long, Longviews Studio
Cette image montre un WC et toilettes chalet avec une vasque, un plan de toilette en bois et un plan de toilette rouge.
Cette image montre un WC et toilettes chalet avec une vasque, un plan de toilette en bois et un plan de toilette rouge.
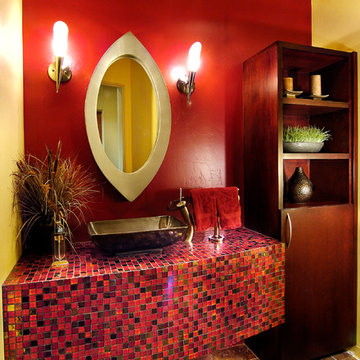
Idées déco pour un WC et toilettes sud-ouest américain avec mosaïque, une vasque, un mur rouge, un plan de toilette en carrelage, un carrelage rouge et un plan de toilette rouge.
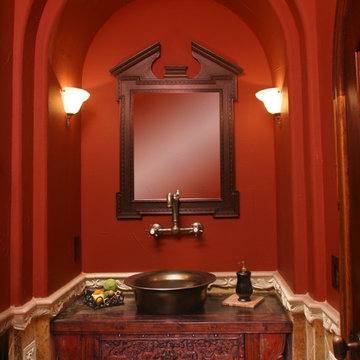
Aménagement d'un petit WC et toilettes éclectique en bois brun avec une vasque, un placard en trompe-l'oeil, un plan de toilette en bois, un carrelage marron, un mur rouge et un plan de toilette rouge.
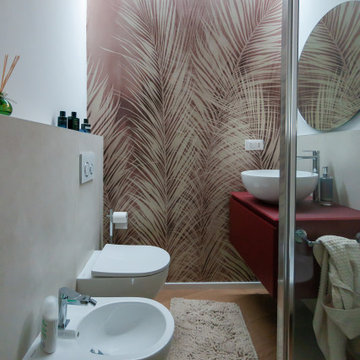
Aménagement d'un petit WC et toilettes moderne avec un placard à porte plane, des portes de placard rouges, WC séparés, un carrelage beige, des carreaux de porcelaine, un mur beige, parquet clair, une vasque, un plan de toilette en verre, un plan de toilette rouge, meuble-lavabo suspendu, un plafond décaissé et du papier peint.
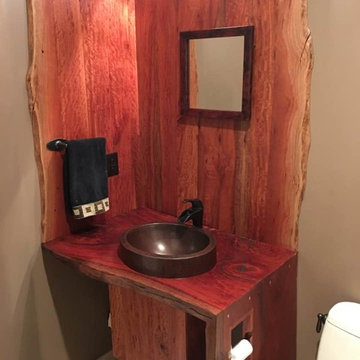
Cette photo montre un petit WC et toilettes montagne avec un mur beige, un sol en carrelage de céramique, une vasque, un plan de toilette en bois, un sol beige et un plan de toilette rouge.
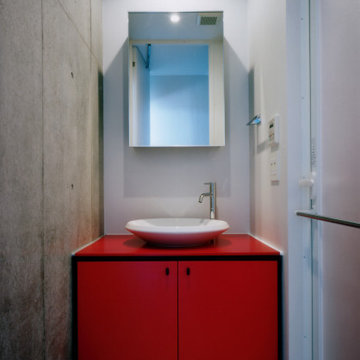
Exemple d'un petit WC et toilettes moderne avec des portes de placard rouges, un mur gris, un sol en vinyl, une vasque, un plan de toilette en surface solide, un sol blanc et un plan de toilette rouge.
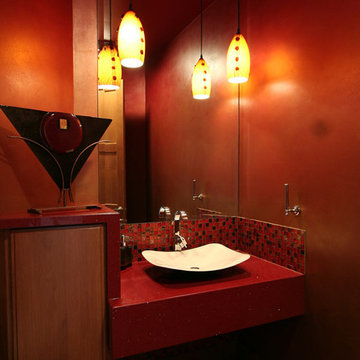
Sink features
Exemple d'un WC et toilettes tendance en bois brun de taille moyenne avec un carrelage rouge, un mur rouge, parquet foncé, une vasque, un plan de toilette en surface solide et un plan de toilette rouge.
Exemple d'un WC et toilettes tendance en bois brun de taille moyenne avec un carrelage rouge, un mur rouge, parquet foncé, une vasque, un plan de toilette en surface solide et un plan de toilette rouge.
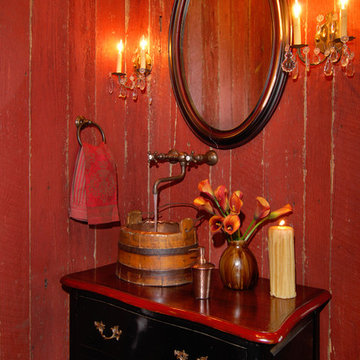
With views until forever, this beautiful custom designed home by MossCreek is an example of what creative design, unique materials, and an inspiring build site can produce. With Adirondack, Western, Cowboy, and even Appalachian design elements, this home makes extensive use of natural and organic design components with a little bit of fun thrown in. Truly a special home, and a sterling example of design from MossCreek. Photos: Todd Bush
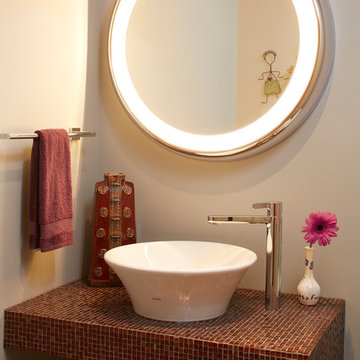
A custom vanity was designed for the main floor powder room. This custom home was designed and built by Meadowlark Design+Build in Ann Arbor, Michigan.
Photography by Dana Hoff Photography
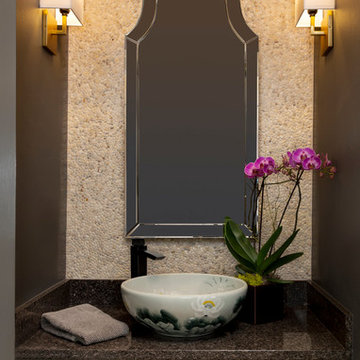
Powder room
Photo by Jess Blackwell Photography
Cette image montre un WC et toilettes asiatique avec un placard en trompe-l'oeil, des portes de placard beiges, WC séparés, un carrelage beige, un carrelage de pierre, un mur gris, un sol en bois brun, une vasque, un plan de toilette en granite, un sol marron et un plan de toilette rouge.
Cette image montre un WC et toilettes asiatique avec un placard en trompe-l'oeil, des portes de placard beiges, WC séparés, un carrelage beige, un carrelage de pierre, un mur gris, un sol en bois brun, une vasque, un plan de toilette en granite, un sol marron et un plan de toilette rouge.
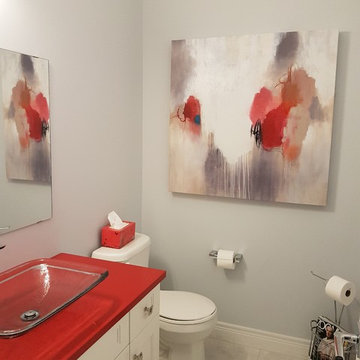
Cette photo montre un petit WC et toilettes chic avec un placard avec porte à panneau encastré, des portes de placard blanches, WC à poser, un mur gris, un sol en carrelage de céramique, une vasque, un plan de toilette en quartz, un sol gris et un plan de toilette rouge.
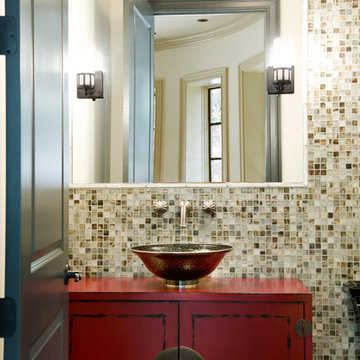
The open, charcoal grey door provides a glimpse into this powder room, which finds inspiration via transitional, Asian elements. Its focal point, a vanity painted Chinese red, stands out among the cream, bronze and charcoal grey tones of the glass mosaic tiled wall. The bronze transitional sconces and nickel pendant light showcase the effortless blending of metals. The satin nickel faucet with melon handles complement the color and pattern of the vessel sink, creating a cohesive design.
Idées déco de WC et toilettes avec une vasque et un plan de toilette rouge
1