Idées déco de WC et toilettes avec un plan de toilette multicolore et un plan de toilette violet
Trier par :
Budget
Trier par:Populaires du jour
1 - 20 sur 669 photos
1 sur 3

Cette photo montre un grand WC et toilettes chic en bois clair avec un placard sans porte, WC à poser, un mur bleu, un lavabo posé, un sol multicolore, un plan de toilette multicolore, meuble-lavabo encastré et du lambris.

Stunning calacatta viola marble on walls, floors, and vanity.
Cette photo montre un petit WC et toilettes avec un placard sans porte, un lavabo encastré, un plan de toilette en marbre, un plan de toilette multicolore, des portes de placard noires, du carrelage en marbre, un sol en marbre, un sol violet et meuble-lavabo sur pied.
Cette photo montre un petit WC et toilettes avec un placard sans porte, un lavabo encastré, un plan de toilette en marbre, un plan de toilette multicolore, des portes de placard noires, du carrelage en marbre, un sol en marbre, un sol violet et meuble-lavabo sur pied.
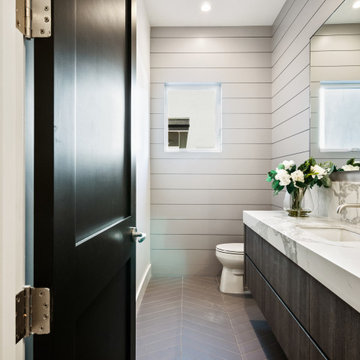
Cette photo montre un WC et toilettes nature en bois foncé de taille moyenne avec un mur gris, un lavabo encastré, un plan de toilette en marbre, un plan de toilette multicolore, meuble-lavabo suspendu et du lambris.
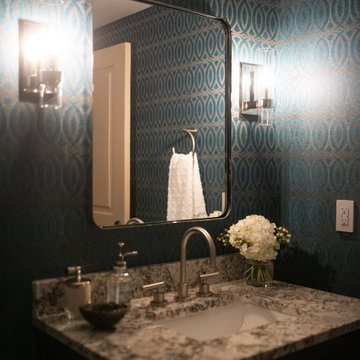
Cette photo montre un petit WC et toilettes tendance en bois foncé avec un placard à porte plane, WC à poser, un mur multicolore, un lavabo encastré, un plan de toilette en granite, un sol multicolore, un plan de toilette multicolore, meuble-lavabo encastré et du papier peint.

Cette photo montre un petit WC et toilettes tendance avec un placard en trompe-l'oeil, des portes de placard noires, un mur multicolore, un sol en bois brun, une vasque, un plan de toilette en granite, un sol marron et un plan de toilette multicolore.

Cette photo montre un grand WC suspendu tendance avec un mur multicolore, parquet clair, un lavabo suspendu, un plan de toilette en verre, un sol beige et un plan de toilette violet.

Powder room at the Beach
Ed Gohlich
Cette image montre un petit WC et toilettes marin avec un placard à porte shaker, des portes de placard bleues, WC séparés, un carrelage blanc, un mur bleu, parquet clair, un lavabo encastré, un plan de toilette en quartz modifié, un sol gris et un plan de toilette multicolore.
Cette image montre un petit WC et toilettes marin avec un placard à porte shaker, des portes de placard bleues, WC séparés, un carrelage blanc, un mur bleu, parquet clair, un lavabo encastré, un plan de toilette en quartz modifié, un sol gris et un plan de toilette multicolore.

Bathroom
Réalisation d'un WC et toilettes design de taille moyenne avec une vasque, un plan de toilette en carrelage, un carrelage gris, un carrelage marron et un plan de toilette multicolore.
Réalisation d'un WC et toilettes design de taille moyenne avec une vasque, un plan de toilette en carrelage, un carrelage gris, un carrelage marron et un plan de toilette multicolore.

Idée de décoration pour un petit WC et toilettes tradition avec un placard avec porte à panneau surélevé, des portes de placards vertess, un plan de toilette en quartz modifié, un plan de toilette multicolore, meuble-lavabo sur pied, WC séparés, un mur multicolore, un sol en travertin, une vasque, un sol marron et du papier peint.

Small and stylish powder room remodel in Bellevue, Washington. It is hard to tell from the photo but the wallpaper is a very light blush color which adds an element of surprise and warmth to the space.

Idée de décoration pour un petit WC et toilettes minimaliste avec un placard à porte plane, des portes de placard bleues, WC à poser, un mur gris, parquet clair, un lavabo posé, un plan de toilette en marbre, un plan de toilette multicolore et meuble-lavabo sur pied.

Uniquely situated on a double lot high above the river, this home stands proudly amongst the wooded backdrop. The homeowner's decision for the two-toned siding with dark stained cedar beams fits well with the natural setting. Tour this 2,000 sq ft open plan home with unique spaces above the garage and in the daylight basement.
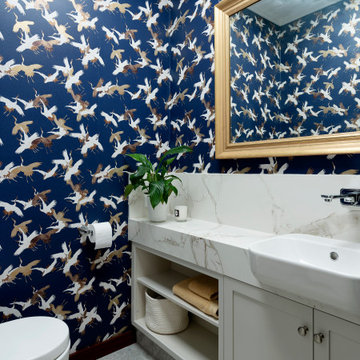
The powder room was totally replaced and reconfigured. Cabinetry Polytec doors; benchtop and splashback in Dekton Zenith; Wallpaper Sencha Marine by Scandanvian Wallpaper; Caroma Luna Semi Recessed basin; Caroma Luna Wall Tap Mixer; Caroma Urbane Cleanflush Bottom Inlet, wall faced toilet suite; Phoenix Radii Hand Towel Holder Chrome; Phoenix Radii Toilet Roll Holder Chrome; Bernini Stone Floor Tile Salvador Grey Honed 300 x 600.
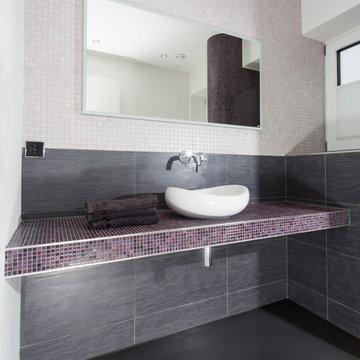
wedi GmbH
Inspiration pour un petit WC et toilettes design avec une vasque, un plan de toilette en carrelage, WC séparés, mosaïque, un mur blanc, un carrelage multicolore et un plan de toilette violet.
Inspiration pour un petit WC et toilettes design avec une vasque, un plan de toilette en carrelage, WC séparés, mosaïque, un mur blanc, un carrelage multicolore et un plan de toilette violet.

Inspiration pour un petit WC et toilettes traditionnel avec un placard avec porte à panneau surélevé, des portes de placards vertess, un plan de toilette en quartz modifié, un plan de toilette multicolore, meuble-lavabo sur pied, WC séparés, un mur multicolore, un sol en travertin, une vasque, un sol marron et du papier peint.

Photos By Kris Palen
Idées déco pour un WC et toilettes bord de mer en bois foncé de taille moyenne avec un placard en trompe-l'oeil, WC séparés, un mur vert, un sol en carrelage de porcelaine, un lavabo encastré, un plan de toilette en granite, un sol multicolore et un plan de toilette multicolore.
Idées déco pour un WC et toilettes bord de mer en bois foncé de taille moyenne avec un placard en trompe-l'oeil, WC séparés, un mur vert, un sol en carrelage de porcelaine, un lavabo encastré, un plan de toilette en granite, un sol multicolore et un plan de toilette multicolore.

The image captures a minimalist and elegant cloakroom vanity area that blends functionality with design aesthetics. The vanity itself is a modern floating unit with clean lines and a combination of white and subtle gold finishes, creating a luxurious yet understated look. A unique pink basin sits atop the vanity, adding a pop of soft color that complements the neutral palette.
Above the basin, a sleek, gold tap emerges from the wall, mirroring the gold accents on the vanity and enhancing the sophisticated vibe of the space. A round mirror with a simple frame reflects the room, contributing to the area's spacious and airy feel. Adjacent to the mirror is a wall-mounted light fixture with a mid-century modern influence, featuring clear glass and brass elements that resonate with the room's fixtures.
The walls are adorned with a textured wallpaper in a muted pattern, providing depth and interest without overwhelming the space. A semi-sheer window treatment allows for natural light to filter through, illuminating the vanity area and highlighting the wallpaper's subtle texture.
This bathroom vanity design showcases attention to detail and a preference for refined simplicity, with every element carefully chosen to create a cohesive and serene environment.
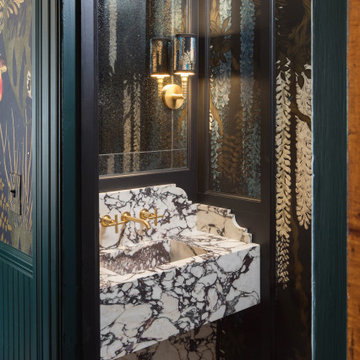
Réalisation d'un petit WC et toilettes bohème avec un sol en marbre, un plan de toilette en marbre, un sol multicolore, un plan de toilette multicolore et du papier peint.

Aménagement d'un WC et toilettes classique avec un placard sans porte, un lavabo encastré, un plan de toilette en marbre, un plan de toilette multicolore, meuble-lavabo suspendu et du papier peint.
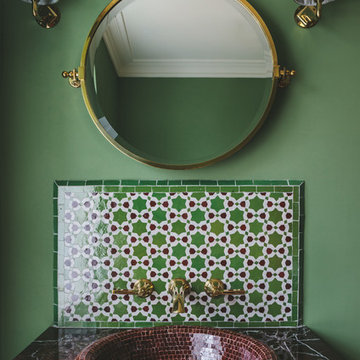
This lovely Regency building is in a magnificent setting with fabulous sea views. The Regents were influenced by Classical Greece as well as cultures from further afield including China, India and Egypt. Our brief was to preserve and cherish the original elements of the building, while making a feature of our client’s impressive art collection. Where items are fixed (such as the kitchen and bathrooms) we used traditional styles that are sympathetic to the Regency era. Where items are freestanding or easy to move, then we used contemporary furniture & fittings that complemented the artwork. The colours from the artwork inspired us to create a flow from one room to the next and each room was carefully considered for its’ use and it’s aspect. We commissioned some incredibly talented artisans to create bespoke mosaics, furniture and ceramic features which all made an amazing contribution to the building’s narrative.
Brett Charles Photography
Idées déco de WC et toilettes avec un plan de toilette multicolore et un plan de toilette violet
1