Idées déco de WC et toilettes avec un mur blanc et un plan vasque
Trier par :
Budget
Trier par:Populaires du jour
1 - 20 sur 286 photos
1 sur 3

Photo by Michael Biondo
Réalisation d'un WC suspendu design avec un placard à porte plane, des portes de placard grises, un carrelage gris, un mur blanc, un plan vasque et un sol marron.
Réalisation d'un WC suspendu design avec un placard à porte plane, des portes de placard grises, un carrelage gris, un mur blanc, un plan vasque et un sol marron.

Exemple d'un WC et toilettes rétro en bois foncé avec un placard à porte plane, WC séparés, un mur blanc, un plan vasque, un sol noir, un plan de toilette blanc, meuble-lavabo encastré et du papier peint.

Small Powder room with a bold geometric blue and white tile accented with an open modern vanity off center with a wall mounted faucet.
Cette photo montre un petit WC et toilettes tendance avec un placard sans porte, carreaux de ciment au sol, un sol bleu, un mur blanc et un plan vasque.
Cette photo montre un petit WC et toilettes tendance avec un placard sans porte, carreaux de ciment au sol, un sol bleu, un mur blanc et un plan vasque.

Andrea Rugg Photography
Réalisation d'un petit WC et toilettes tradition avec un placard avec porte à panneau encastré, des portes de placard blanches, WC séparés, un mur blanc, un plan vasque et un sol blanc.
Réalisation d'un petit WC et toilettes tradition avec un placard avec porte à panneau encastré, des portes de placard blanches, WC séparés, un mur blanc, un plan vasque et un sol blanc.
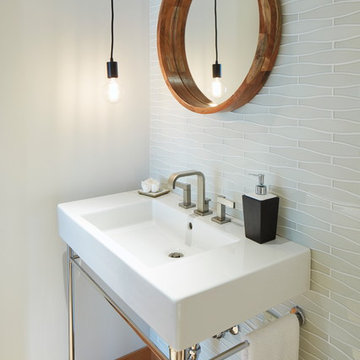
Sally Painter Photography
Idées déco pour un grand WC et toilettes contemporain avec un carrelage blanc, un carrelage en pâte de verre, un mur blanc, parquet clair, un plan vasque et un sol beige.
Idées déco pour un grand WC et toilettes contemporain avec un carrelage blanc, un carrelage en pâte de verre, un mur blanc, parquet clair, un plan vasque et un sol beige.

Palm Springs - Bold Funkiness. This collection was designed for our love of bold patterns and playful colors.
Cette image montre un petit WC suspendu vintage avec meuble-lavabo sur pied, un placard sans porte, des portes de placard noires, un carrelage noir et blanc, des carreaux de béton, un mur blanc, un plan vasque, un plan de toilette en quartz modifié et un plan de toilette blanc.
Cette image montre un petit WC suspendu vintage avec meuble-lavabo sur pied, un placard sans porte, des portes de placard noires, un carrelage noir et blanc, des carreaux de béton, un mur blanc, un plan vasque, un plan de toilette en quartz modifié et un plan de toilette blanc.
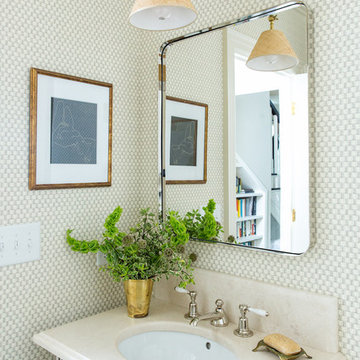
Full-scale interior design, architectural consultation, kitchen design, bath design, furnishings selection and project management for a home located in the historic district of Chapel Hill, North Carolina. The home features a fresh take on traditional southern decorating, and was included in the March 2018 issue of Southern Living magazine.
Photo by: Anna Routh
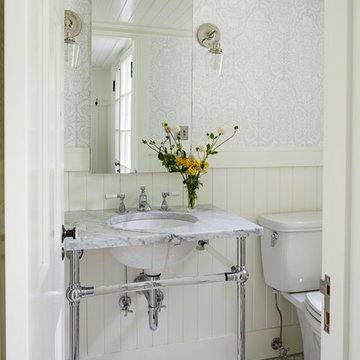
Lincoln Barbour
Réalisation d'un WC et toilettes tradition avec un plan vasque, un sol en carrelage de terre cuite, un mur blanc et un plan de toilette gris.
Réalisation d'un WC et toilettes tradition avec un plan vasque, un sol en carrelage de terre cuite, un mur blanc et un plan de toilette gris.

This master bath was dark and dated. Although a large space, the area felt small and obtrusive. By removing the columns and step up, widening the shower and creating a true toilet room I was able to give the homeowner a truly luxurious master retreat. (check out the before pictures at the end) The ceiling detail was the icing on the cake! It follows the angled wall of the shower and dressing table and makes the space seem so much larger than it is. The homeowners love their Nantucket roots and wanted this space to reflect that.
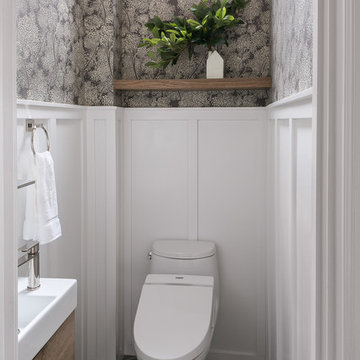
Kathryn MacDonald
Idées déco pour un WC et toilettes classique en bois brun avec un placard à porte plane, WC à poser, un mur blanc, un plan vasque et un sol gris.
Idées déco pour un WC et toilettes classique en bois brun avec un placard à porte plane, WC à poser, un mur blanc, un plan vasque et un sol gris.

The powder bath is the perfect place to showcase a bold style and really make a statement. Channeling the best of Hollywood we went dark and glam in this space. Polished black marble flooring provides a stunning contrast to the Sanded Damask Mirror tiles that flank the surrounding walls. No other vanity could possibly suit this space quite like the Miami from Devon & Devon in black lacquer. Above the vanity we selected the Beauty Mirror (also from Devon & Devon) with rich detailed sconces from Kallista.
Cabochon Surfaces & Fixtures
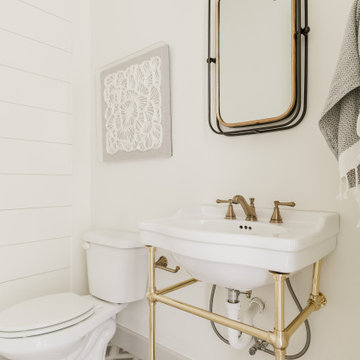
Idées déco pour un WC et toilettes classique avec WC séparés, un mur blanc, carreaux de ciment au sol, un plan vasque, un sol multicolore et du lambris de bois.
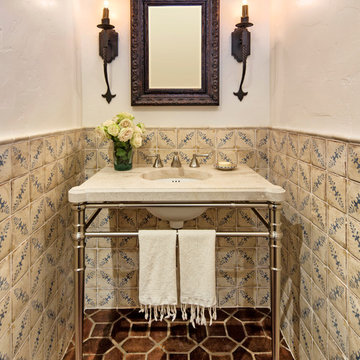
Interior Designer: Deborah Campbell
Photographer: Jim Bartsch
Idées déco pour un petit WC et toilettes méditerranéen avec un plan vasque, un carrelage beige, un carrelage marron, des carreaux de céramique, un mur blanc, tomettes au sol et un plan de toilette beige.
Idées déco pour un petit WC et toilettes méditerranéen avec un plan vasque, un carrelage beige, un carrelage marron, des carreaux de céramique, un mur blanc, tomettes au sol et un plan de toilette beige.
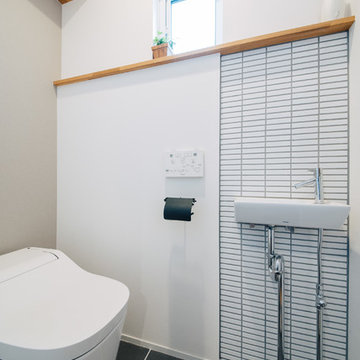
磁器タイルを使用した機能性とデザイン性を兼ね備えたトイレ
Inspiration pour un WC et toilettes nordique avec un carrelage blanc, des carreaux de porcelaine, un sol en galet, un sol noir, un mur blanc et un plan vasque.
Inspiration pour un WC et toilettes nordique avec un carrelage blanc, des carreaux de porcelaine, un sol en galet, un sol noir, un mur blanc et un plan vasque.
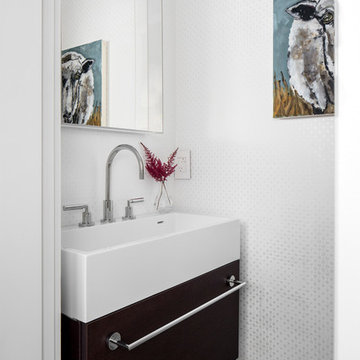
TEAM
Interior Design: LDa Architecture & Interiors
Millworker: WoodLab
Photographer: Sean Litchfield Photography
Aménagement d'un petit WC et toilettes contemporain avec un placard à porte plane, des portes de placard marrons, un mur blanc, un sol en carrelage de céramique, un plan vasque et un sol multicolore.
Aménagement d'un petit WC et toilettes contemporain avec un placard à porte plane, des portes de placard marrons, un mur blanc, un sol en carrelage de céramique, un plan vasque et un sol multicolore.
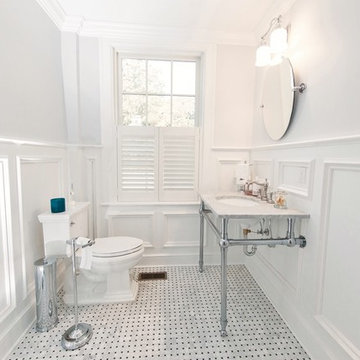
Photographer: Kevin Colquhoun
Inspiration pour un WC et toilettes traditionnel de taille moyenne avec un plan vasque, un plan de toilette en marbre, un mur blanc, un sol en carrelage de porcelaine et WC séparés.
Inspiration pour un WC et toilettes traditionnel de taille moyenne avec un plan vasque, un plan de toilette en marbre, un mur blanc, un sol en carrelage de porcelaine et WC séparés.
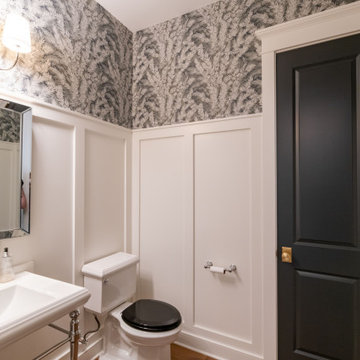
Idées déco pour un WC et toilettes moderne avec WC séparés, un mur blanc, un plan vasque, meuble-lavabo sur pied et du papier peint.
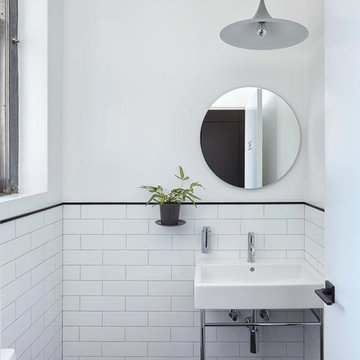
Idée de décoration pour un petit WC et toilettes tradition avec WC à poser, un carrelage blanc, un carrelage métro, un mur blanc, un sol en carrelage de porcelaine, un plan vasque et un sol noir.
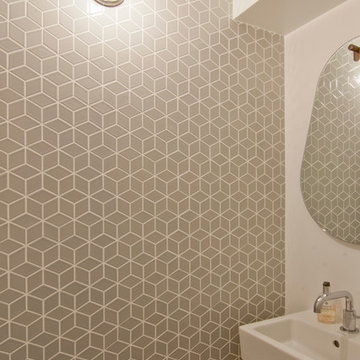
pocket door to a powder room, white oak quartersawn natural hardwood flooring, heath ceramics tile (cube mosaic), exposed bulb light, flat baseboard. pear mirror from blu dot
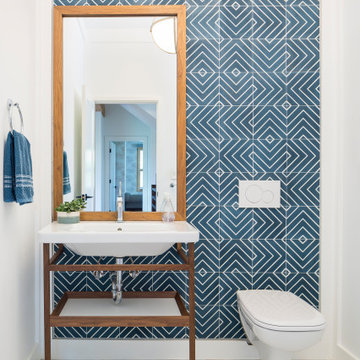
Learn more about this home and our custom home offerings by booking an appointment with us at https://BrightLeafHomes.com/Build
Idées déco de WC et toilettes avec un mur blanc et un plan vasque
1