Idées déco de WC et toilettes avec un plan de toilette en marbre et un sol blanc
Trier par :
Budget
Trier par:Populaires du jour
1 - 20 sur 396 photos
1 sur 3

Réalisation d'un petit WC et toilettes tradition avec WC à poser, un mur multicolore, un plan vasque, un placard en trompe-l'oeil, un sol en marbre, un plan de toilette en marbre et un sol blanc.

Réalisation d'un WC et toilettes champêtre de taille moyenne avec un placard avec porte à panneau encastré, des portes de placard marrons, WC à poser, un mur gris, un sol en marbre, un lavabo encastré, un plan de toilette en marbre, un sol blanc, un plan de toilette blanc, meuble-lavabo sur pied et du lambris de bois.

Aménagement d'un grand WC et toilettes contemporain avec un placard à porte plane, des portes de placard grises, WC à poser, un mur multicolore, un sol en marbre, un lavabo encastré, un plan de toilette en marbre, un sol blanc, un plan de toilette blanc et meuble-lavabo suspendu.

Aménagement d'un petit WC et toilettes victorien avec des portes de placard marrons, un mur blanc, un sol en carrelage de céramique, un lavabo encastré, un plan de toilette en marbre, un sol blanc, un plan de toilette blanc, meuble-lavabo sur pied et du papier peint.

By reconfiguring the space we were able to create a powder room which is an asset to any home. Three dimensional chevron mosaic tiles made for a beautiful textured backdrop to the elegant freestanding contemporary vanity.

Idée de décoration pour un WC et toilettes champêtre de taille moyenne avec un placard en trompe-l'oeil, des portes de placard bleues, WC séparés, un mur blanc, parquet clair, un lavabo encastré, un plan de toilette en marbre, un sol blanc, un plan de toilette blanc, meuble-lavabo sur pied et du papier peint.
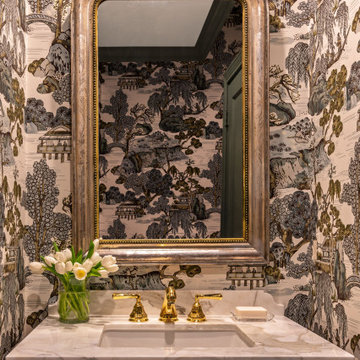
Inspiration pour un petit WC et toilettes traditionnel avec des portes de placard blanches, un mur vert, un sol en marbre, un lavabo encastré, un plan de toilette en marbre, un sol blanc, un plan de toilette blanc, meuble-lavabo sur pied et du papier peint.

Mike Van Tassel photography
American Brass and Crystal custom chandelier
Aménagement d'un WC et toilettes classique de taille moyenne avec des portes de placard marrons, un mur bleu, un lavabo encastré, un plan de toilette en marbre, un sol blanc, un plan de toilette blanc, un placard à porte plane et WC séparés.
Aménagement d'un WC et toilettes classique de taille moyenne avec des portes de placard marrons, un mur bleu, un lavabo encastré, un plan de toilette en marbre, un sol blanc, un plan de toilette blanc, un placard à porte plane et WC séparés.
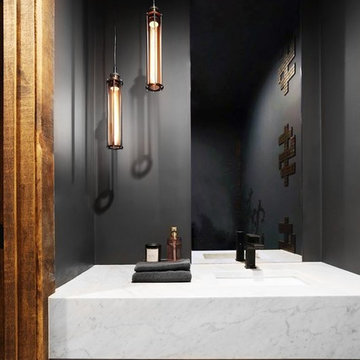
Cette photo montre un petit WC et toilettes tendance avec un placard sans porte, un mur noir, un lavabo encastré, un plan de toilette en marbre, un sol en marbre et un sol blanc.

An extensive remodel was needed to bring this home back to its glory. A previous remodel had taken all of the character out of the home. The original kitchen was disconnected from other parts of the home. The new kitchen open up to the other spaces while maintaining the home’s integratory. The kitchen is now the center of the home with a large island for gathering. The bathrooms were reconfigured with custom tiles and vanities. We selected classic finishes with modern touches throughout each space.
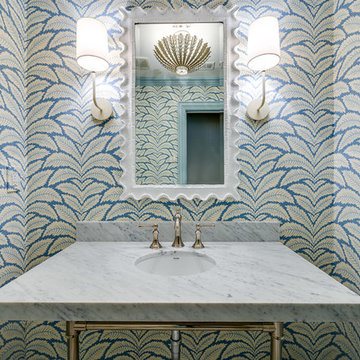
Cette image montre un WC et toilettes avec un placard sans porte, un mur bleu, un sol en carrelage de terre cuite, un lavabo de ferme, un plan de toilette en marbre, un sol blanc et un plan de toilette blanc.
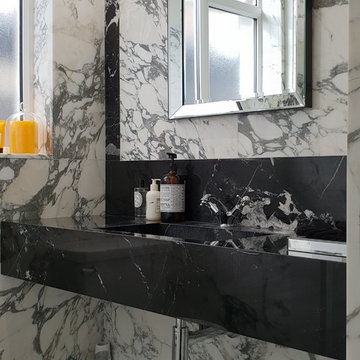
Inspiration pour un petit WC et toilettes design avec un placard sans porte, WC séparés, un carrelage blanc, du carrelage en marbre, un mur blanc, un sol en marbre, un lavabo posé, un plan de toilette en marbre et un sol blanc.

Cette image montre un WC et toilettes traditionnel de taille moyenne avec des portes de placard bleues, WC à poser, un carrelage blanc, des carreaux de béton, un mur blanc, un sol en carrelage de céramique, un lavabo encastré, un plan de toilette en marbre, un sol blanc, un plan de toilette bleu et meuble-lavabo sur pied.
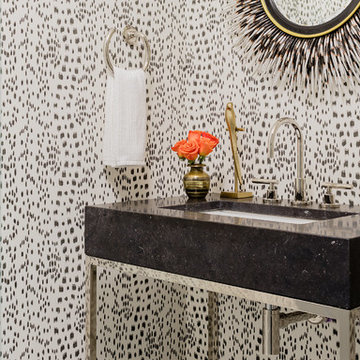
Michael J Lee
Idée de décoration pour un petit WC et toilettes design avec WC à poser, un sol en marbre, un plan de toilette en marbre, un sol blanc, un mur multicolore, un lavabo encastré et un plan de toilette noir.
Idée de décoration pour un petit WC et toilettes design avec WC à poser, un sol en marbre, un plan de toilette en marbre, un sol blanc, un mur multicolore, un lavabo encastré et un plan de toilette noir.
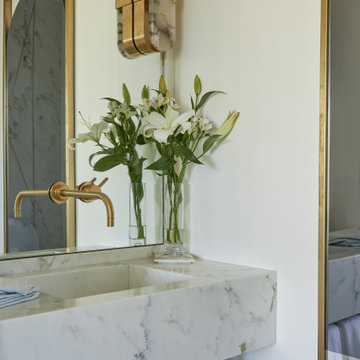
Idées déco pour un petit WC suspendu rétro avec un carrelage blanc, du carrelage en marbre, un mur blanc, un sol en marbre, un lavabo intégré, un plan de toilette en marbre, un sol blanc et un plan de toilette blanc.

John Neitzel
Idées déco pour un WC et toilettes classique de taille moyenne avec un placard sans porte, WC à poser, un carrelage blanc, un mur blanc, un sol en marbre, un lavabo suspendu, un plan de toilette en marbre, un sol blanc et un plan de toilette gris.
Idées déco pour un WC et toilettes classique de taille moyenne avec un placard sans porte, WC à poser, un carrelage blanc, un mur blanc, un sol en marbre, un lavabo suspendu, un plan de toilette en marbre, un sol blanc et un plan de toilette gris.
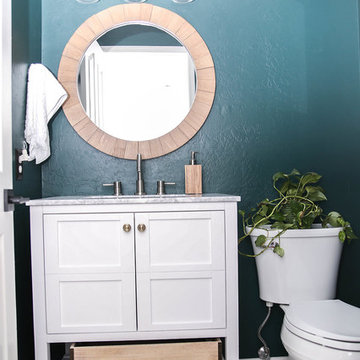
Painted this bathroom a deep green and added new tile, vanity, mirror and lighting to give this space some character.
Idée de décoration pour un petit WC et toilettes vintage avec un placard en trompe-l'oeil, des portes de placard blanches, WC à poser, un mur vert, un sol en carrelage de céramique, un plan vasque, un plan de toilette en marbre, un sol blanc et un plan de toilette blanc.
Idée de décoration pour un petit WC et toilettes vintage avec un placard en trompe-l'oeil, des portes de placard blanches, WC à poser, un mur vert, un sol en carrelage de céramique, un plan vasque, un plan de toilette en marbre, un sol blanc et un plan de toilette blanc.
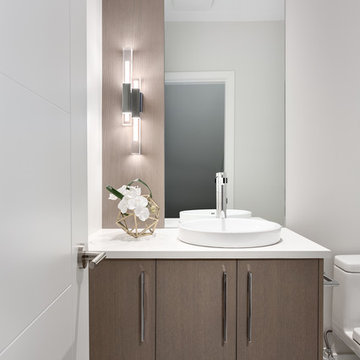
This floating powder room vanity features a vertical wood grain that compliments the wood used on the kitchen island. In addition, a piece of that same wood is used as a stylized frame to the mirror to create consistency throughout the bathroom.
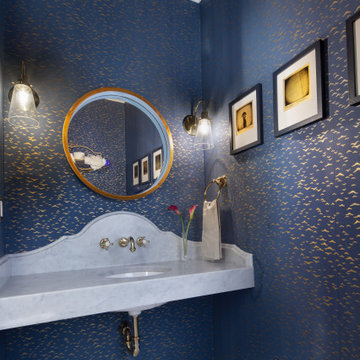
Réalisation d'un WC et toilettes minimaliste avec des portes de placard blanches, un mur bleu, un sol en carrelage de porcelaine, un lavabo encastré, un plan de toilette en marbre, un sol blanc, un plan de toilette blanc, meuble-lavabo suspendu et du papier peint.
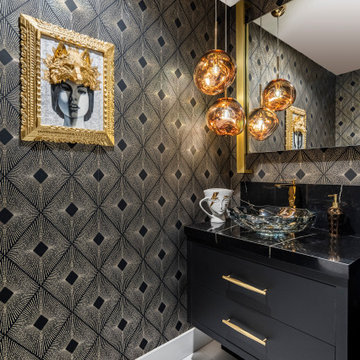
Every inch of this 4,200-square-foot condo on Las Olas—two units combined into one inside the tallest building in Fort Lauderdale—is dripping with glamour, starting right away in the entrance with Phillip Jeffries’ Cloud wallpaper and crushed velvet gold chairs by Koket. Along with tearing out some of the bathrooms and installing sleek and chic new vanities, Laure Nell Interiors outfitted the residence with all the accoutrements that make it perfect for the owners—two doctors without children—to enjoy an evening at home alone or entertaining friends and family. On one side of the condo, we turned the previous kitchen into a wet bar off the family room. Inspired by One Hotel, the aesthetic here gives off permanent vacation vibes. A large rattan light fixture sets a beachy tone above a custom-designed oversized sofa. Also on this side of the unit, a light and bright guest bedroom, affectionately named the Bali Room, features Phillip Jeffries’ silver leaf wallpaper and heirloom artifacts that pay homage to the Indian heritage of one of the owners. In another more-moody guest room, a Currey and Co. Grand Lotus light fixture gives off a golden glow against Phillip Jeffries’ dip wallcovering behind an emerald green bed, while an artist hand painted the look on each wall. The other side of the condo took on an aesthetic that reads: The more bling, the better. Think crystals and chrome and a 78-inch circular diamond chandelier. The main kitchen, living room (where we custom-surged together Surya rugs), dining room (embellished with jewelry-like chain-link Yale sconces by Arteriors), office, and master bedroom (overlooking downtown and the ocean) all reside on this side of the residence. And then there’s perhaps the jewel of the home: the powder room, illuminated by Tom Dixon pendants. The homeowners hiked Machu Picchu together and fell in love with a piece of art on their trip that we designed the entire bathroom around. It’s one of many personal objets found throughout the condo, making this project a true labor of love.
Idées déco de WC et toilettes avec un plan de toilette en marbre et un sol blanc
1