Idées déco de WC et toilettes avec WC à poser et un sol blanc
Trier par :
Budget
Trier par:Populaires du jour
1 - 20 sur 731 photos
1 sur 3

The wallpaper is a dark floral by Ellie Cashman Design.
The floor tiles are Calacatta honed 2x2 hexs.
The lights are Camille Sconces in hand rubbed brass by visual comfort.

Exemple d'un WC et toilettes moderne de taille moyenne avec WC à poser, un carrelage noir, un mur blanc, un sol en marbre, une vasque, un plan de toilette en bois, un sol blanc et un plan de toilette beige.

Réalisation d'un WC et toilettes minimaliste de taille moyenne avec WC à poser, un sol en brique, un sol blanc, meuble-lavabo encastré et du papier peint.

Powder room - Elitis vinyl wallpaper with red travertine and grey mosaics. Vessel bowl sink with black wall mounted tapware. Custom lighting. Navy painted ceiling and terrazzo floor.

Idées déco pour un petit WC et toilettes campagne avec un placard à porte plane, des portes de placard marrons, WC à poser, un mur multicolore, un sol en marbre, un lavabo posé, un plan de toilette en marbre, un sol blanc, un plan de toilette blanc, meuble-lavabo sur pied et du papier peint.

Exemple d'un WC et toilettes tendance en bois foncé de taille moyenne avec un placard à porte plane, WC à poser, un carrelage gris, du carrelage en marbre, un mur bleu, un sol en carrelage de porcelaine, une vasque, un plan de toilette en quartz modifié, un sol blanc et un plan de toilette blanc.

Réalisation d'un petit WC et toilettes tradition avec WC à poser, un mur multicolore, un plan vasque, un placard en trompe-l'oeil, un sol en marbre, un plan de toilette en marbre et un sol blanc.
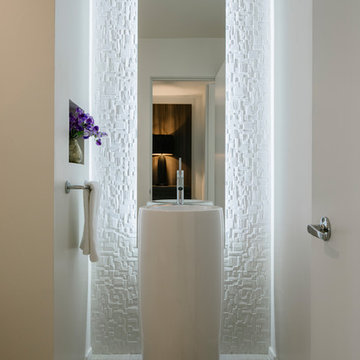
Idées déco pour un petit WC et toilettes contemporain avec WC à poser, un carrelage blanc, des carreaux de porcelaine, un mur blanc, un sol en carrelage de porcelaine, un lavabo de ferme et un sol blanc.
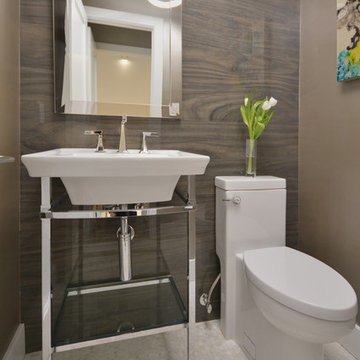
Modern powder room with modern lighting fixture.
Réalisation d'un petit WC et toilettes design avec WC à poser, un carrelage gris et un sol blanc.
Réalisation d'un petit WC et toilettes design avec WC à poser, un carrelage gris et un sol blanc.

This bathroom illustrates how traditional and contemporary details can work together. It double as both the family's main bathroom as well as the primary guest bathroom. Details like wallpaper give it more character and warmth than a typical bathroom. The floating vanity is large, providing exemplary storage, but feels light in the room.
Leslie Goodwin Photography

Réalisation d'un WC et toilettes tradition avec WC à poser, un mur blanc, un sol en carrelage de terre cuite, un lavabo de ferme, un sol blanc, boiseries et du papier peint.
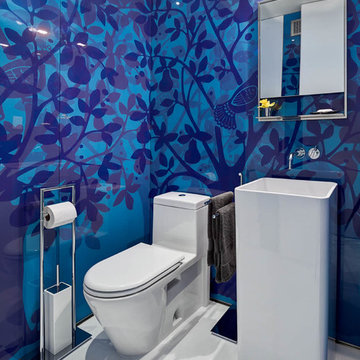
Richard Cadan Photography
Inspiration pour un WC et toilettes design de taille moyenne avec un lavabo de ferme, WC à poser, un mur bleu, un sol en carrelage de porcelaine et un sol blanc.
Inspiration pour un WC et toilettes design de taille moyenne avec un lavabo de ferme, WC à poser, un mur bleu, un sol en carrelage de porcelaine et un sol blanc.

This modern bathroom, featuring an integrated vanity, emanates a soothing atmosphere. The calming ambiance is accentuated by the choice of tiles, creating a harmonious and tranquil environment. The thoughtful design elements contribute to a contemporary and serene bathroom space.
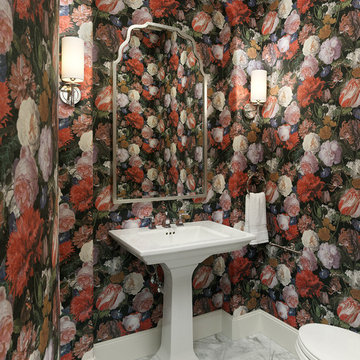
We transformed a Georgian brick two-story built in 1998 into an elegant, yet comfortable home for an active family that includes children and dogs. Although this Dallas home’s traditional bones were intact, the interior dark stained molding, paint, and distressed cabinetry, along with dated bathrooms and kitchen were in desperate need of an overhaul. We honored the client’s European background by using time-tested marble mosaics, slabs and countertops, and vintage style plumbing fixtures throughout the kitchen and bathrooms. We balanced these traditional elements with metallic and unique patterned wallpapers, transitional light fixtures and clean-lined furniture frames to give the home excitement while maintaining a graceful and inviting presence. We used nickel lighting and plumbing finishes throughout the home to give regal punctuation to each room. The intentional, detailed styling in this home is evident in that each room boasts its own character while remaining cohesive overall.

Cette image montre un WC et toilettes méditerranéen avec un placard sans porte, des portes de placard blanches, WC à poser, carreaux de ciment au sol, un sol blanc, un plan de toilette blanc, meuble-lavabo suspendu et du papier peint.
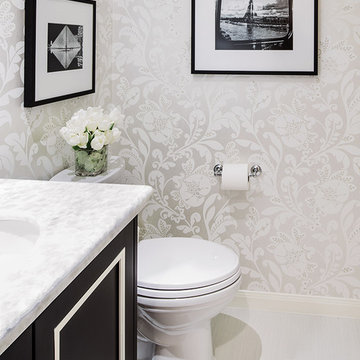
Custom black cabinet made to fit . Thibaut wallcovering and black and white fine art photos or paris. Commercial grade Tile porcelain from daltile.
Réalisation d'un petit WC et toilettes tradition avec un placard en trompe-l'oeil, des portes de placard noires, un mur blanc, un sol en carrelage de porcelaine, un lavabo posé, un plan de toilette en quartz, WC à poser et un sol blanc.
Réalisation d'un petit WC et toilettes tradition avec un placard en trompe-l'oeil, des portes de placard noires, un mur blanc, un sol en carrelage de porcelaine, un lavabo posé, un plan de toilette en quartz, WC à poser et un sol blanc.
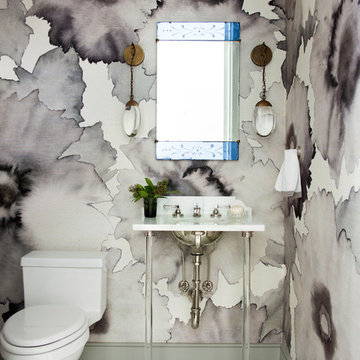
Idées déco pour un WC et toilettes classique avec WC à poser, un mur multicolore, un sol en marbre, un plan vasque et un sol blanc.

Réalisation d'un WC et toilettes champêtre de taille moyenne avec un placard avec porte à panneau encastré, des portes de placard marrons, WC à poser, un mur gris, un sol en marbre, un lavabo encastré, un plan de toilette en marbre, un sol blanc, un plan de toilette blanc, meuble-lavabo sur pied et du lambris de bois.
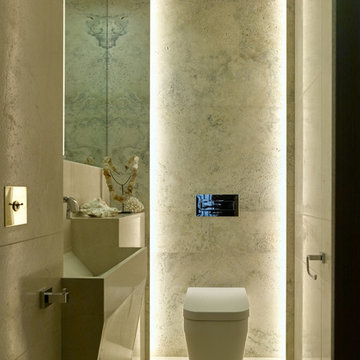
Architect Ekaterina Grigoreva, Designer Kate Hume, Elena Zinovieva
Photo Sergey Ananiev
Réalisation d'un WC et toilettes design avec un lavabo intégré, WC à poser et un sol blanc.
Réalisation d'un WC et toilettes design avec un lavabo intégré, WC à poser et un sol blanc.

Réalisation d'un WC et toilettes en bois clair de taille moyenne avec un placard à porte plane, WC à poser, un carrelage marron, des carreaux de céramique, un mur blanc, un sol en carrelage de céramique, un sol blanc et meuble-lavabo suspendu.
Idées déco de WC et toilettes avec WC à poser et un sol blanc
1