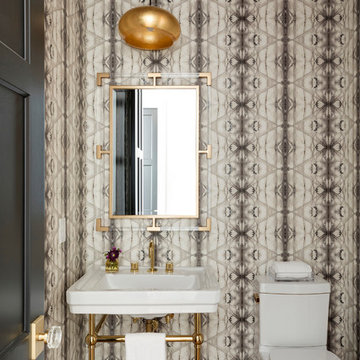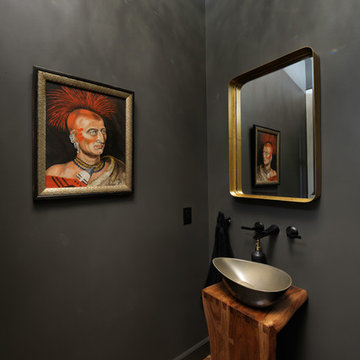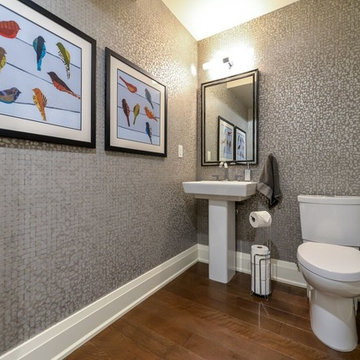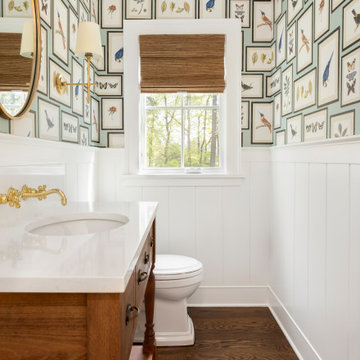Idées déco de WC et toilettes avec un sol en bois brun et parquet foncé
Trier par :
Budget
Trier par:Populaires du jour
1 - 20 sur 8 008 photos
1 sur 3

Exemple d'un WC suspendu chic avec un mur vert, un sol en bois brun, un lavabo suspendu et un sol marron.

Idée de décoration pour un WC et toilettes tradition en bois brun avec un placard à porte plane, un carrelage gris, un mur blanc, un sol en bois brun, une vasque, un sol marron et un plan de toilette blanc.

2018 Artisan Home Tour
Photo: LandMark Photography
Builder: Kroiss Development
Exemple d'un WC et toilettes tendance en bois foncé avec un placard sans porte, un mur multicolore, parquet foncé, une vasque, un plan de toilette en bois, un sol marron et un plan de toilette marron.
Exemple d'un WC et toilettes tendance en bois foncé avec un placard sans porte, un mur multicolore, parquet foncé, une vasque, un plan de toilette en bois, un sol marron et un plan de toilette marron.

Kate & Keith Photography
Idée de décoration pour un petit WC et toilettes tradition avec des portes de placard grises, un mur multicolore, un sol en bois brun, un lavabo encastré, WC séparés et un placard avec porte à panneau encastré.
Idée de décoration pour un petit WC et toilettes tradition avec des portes de placard grises, un mur multicolore, un sol en bois brun, un lavabo encastré, WC séparés et un placard avec porte à panneau encastré.

This traditional powder room gets a dramatic punch with a petite crystal chandelier, Graham and Brown Vintage Flock wallpaper above the wainscoting, and a black ceiling. The ceiling is Benjamin Moore's Twilight Zone 2127-10 in a pearl finish. White trim is a custom mix. Photo by Joseph St. Pierre.

Designed by Cameron Snyder, CKD and Julie Lyons.
Removing the former wall between the kitchen and dining room to create an open floor plan meant the former powder room tucked in a corner needed to be relocated.
Cameron designed a 7' by 6' space framed with curved wall in the middle of the new space to locate the new powder room and it became an instant focal point perfectly located for guests and easily accessible from the kitchen, living and dining room areas.
Both the pedestal lavatory and one piece sanagloss toilet are from TOTO Guinevere collection. Faucet is from the Newport Brass-Bevelle series in Polished Nickel with lever handles.

The homeowners wanted to improve the layout and function of their tired 1980’s bathrooms. The master bath had a huge sunken tub that took up half the floor space and the shower was tiny and in small room with the toilet. We created a new toilet room and moved the shower to allow it to grow in size. This new space is far more in tune with the client’s needs. The kid’s bath was a large space. It only needed to be updated to today’s look and to flow with the rest of the house. The powder room was small, adding the pedestal sink opened it up and the wallpaper and ship lap added the character that it needed

Aménagement d'un WC et toilettes moderne avec un mur gris, un sol en bois brun, une vasque, un plan de toilette en béton et un plan de toilette gris.

Réalisation d'un WC et toilettes champêtre en bois brun avec un placard en trompe-l'oeil, un mur gris, parquet foncé, un lavabo encastré, un sol marron et un plan de toilette gris.

LANDMARK PHOTOGRAPHY
Réalisation d'un WC et toilettes marin avec un placard en trompe-l'oeil, des portes de placard blanches, un mur gris, parquet foncé, une vasque, un sol marron et un plan de toilette blanc.
Réalisation d'un WC et toilettes marin avec un placard en trompe-l'oeil, des portes de placard blanches, un mur gris, parquet foncé, une vasque, un sol marron et un plan de toilette blanc.

Idées déco pour un WC et toilettes classique de taille moyenne avec des portes de placard noires, un mur gris, un sol en bois brun, un lavabo encastré, un sol marron, un plan de toilette blanc, un placard en trompe-l'oeil et un plan de toilette en quartz modifié.

Abstract wallpaper
Watermark Faucet
Icera sink with brass legs
golf leaf pendant
Benjamin Moore Castle Gate trim
Emtek door hardware in satin brass
Acrylic and Brass Mirror
Icera Cadence Toilet
Photo by @Spacecrafting

Michael Jacob
Exemple d'un WC et toilettes éclectique avec un mur gris, un sol en bois brun, une vasque et un sol marron.
Exemple d'un WC et toilettes éclectique avec un mur gris, un sol en bois brun, une vasque et un sol marron.

Idées déco pour un petit WC et toilettes classique avec WC séparés, un mur gris, un sol en bois brun, un lavabo de ferme, un plan de toilette en surface solide et un sol marron.

Luxurious powder room design with a vintage cabinet vanity. Chinoiserie wallpaper, and grasscloth wallpaper on the ceiling.
Idée de décoration pour un WC et toilettes tradition avec un lavabo encastré, un plan de toilette en marbre, un sol marron, un plan de toilette blanc, un plafond en papier peint, du papier peint, des portes de placard bleues, meuble-lavabo sur pied, un placard à porte plane et un sol en bois brun.
Idée de décoration pour un WC et toilettes tradition avec un lavabo encastré, un plan de toilette en marbre, un sol marron, un plan de toilette blanc, un plafond en papier peint, du papier peint, des portes de placard bleues, meuble-lavabo sur pied, un placard à porte plane et un sol en bois brun.

ATIID collaborated with these homeowners to curate new furnishings throughout the home while their down-to-the studs, raise-the-roof renovation, designed by Chambers Design, was underway. Pattern and color were everything to the owners, and classic “Americana” colors with a modern twist appear in the formal dining room, great room with gorgeous new screen porch, and the primary bedroom. Custom bedding that marries not-so-traditional checks and florals invites guests into each sumptuously layered bed. Vintage and contemporary area rugs in wool and jute provide color and warmth, grounding each space. Bold wallpapers were introduced in the powder and guest bathrooms, and custom draperies layered with natural fiber roman shades ala Cindy’s Window Fashions inspire the palettes and draw the eye out to the natural beauty beyond. Luxury abounds in each bathroom with gleaming chrome fixtures and classic finishes. A magnetic shade of blue paint envelops the gourmet kitchen and a buttery yellow creates a happy basement laundry room. No detail was overlooked in this stately home - down to the mudroom’s delightful dutch door and hard-wearing brick floor.
Photography by Meagan Larsen Photography

Wallpapered Powder Room
Idées déco pour un petit WC et toilettes classique avec un placard en trompe-l'oeil, des portes de placard noires, WC séparés, un mur beige, un sol en bois brun, un lavabo encastré, un plan de toilette en marbre, un sol marron, un plan de toilette gris, meuble-lavabo sur pied et du papier peint.
Idées déco pour un petit WC et toilettes classique avec un placard en trompe-l'oeil, des portes de placard noires, WC séparés, un mur beige, un sol en bois brun, un lavabo encastré, un plan de toilette en marbre, un sol marron, un plan de toilette gris, meuble-lavabo sur pied et du papier peint.

A neutral color palette punctuated by warm wood tones and large windows create a comfortable, natural environment that combines casual southern living with European coastal elegance. The 10-foot tall pocket doors leading to a covered porch were designed in collaboration with the architect for seamless indoor-outdoor living. Decorative house accents including stunning wallpapers, vintage tumbled bricks, and colorful walls create visual interest throughout the space. Beautiful fireplaces, luxury furnishings, statement lighting, comfortable furniture, and a fabulous basement entertainment area make this home a welcome place for relaxed, fun gatherings.
---
Project completed by Wendy Langston's Everything Home interior design firm, which serves Carmel, Zionsville, Fishers, Westfield, Noblesville, and Indianapolis.
For more about Everything Home, click here: https://everythinghomedesigns.com/
To learn more about this project, click here:
https://everythinghomedesigns.com/portfolio/aberdeen-living-bargersville-indiana/

A crisp and bright powder room with a navy blue vanity and brass accents.
Exemple d'un petit WC et toilettes chic avec un placard en trompe-l'oeil, des portes de placard bleues, un mur bleu, parquet foncé, un lavabo encastré, un plan de toilette en quartz modifié, un sol marron, un plan de toilette blanc, meuble-lavabo sur pied et du papier peint.
Exemple d'un petit WC et toilettes chic avec un placard en trompe-l'oeil, des portes de placard bleues, un mur bleu, parquet foncé, un lavabo encastré, un plan de toilette en quartz modifié, un sol marron, un plan de toilette blanc, meuble-lavabo sur pied et du papier peint.

Inspiration pour un petit WC et toilettes traditionnel avec des portes de placard blanches, WC à poser, un mur multicolore, un sol en bois brun, un plan vasque, un sol marron, meuble-lavabo sur pied, un plafond en papier peint et du papier peint.
Idées déco de WC et toilettes avec un sol en bois brun et parquet foncé
1