Idées déco de WC et toilettes avec un carrelage gris et parquet clair
Trier par :
Budget
Trier par:Populaires du jour
1 - 20 sur 200 photos
1 sur 3

Cette photo montre un grand WC et toilettes chic en bois clair avec un carrelage gris, parquet clair, un lavabo posé, un sol marron, meuble-lavabo encastré, des carreaux de céramique et un mur gris.

Cette image montre un petit WC et toilettes minimaliste avec WC à poser, un carrelage gris, des carreaux de porcelaine, un mur gris, parquet clair, une vasque, un plan de toilette en quartz modifié, un sol gris et un plan de toilette blanc.

The powder room combines several different textures: the gray stone accent wall, the grasscloth walls and the live-edge slab we used to compliment the contemporary vessel sink. A custom mirror was made to play off the silver tones of the hardware. A modern lighting fixture was installed horizontally to play with the asymmetrical feel in the room.

Cette image montre un WC et toilettes design en bois foncé avec un placard à porte plane, un carrelage gris, un mur blanc, parquet clair, un lavabo encastré et un sol beige.

Douglas Gibb
Réalisation d'un petit WC suspendu design avec un lavabo suspendu, des carreaux de porcelaine, parquet clair et un carrelage gris.
Réalisation d'un petit WC suspendu design avec un lavabo suspendu, des carreaux de porcelaine, parquet clair et un carrelage gris.

Aménagement d'un WC et toilettes avec des portes de placard marrons, un carrelage gris, des carreaux de céramique, un mur blanc, parquet clair, une vasque, un plan de toilette en bois, un sol marron, un plan de toilette marron et meuble-lavabo suspendu.

Inspiration pour un petit WC et toilettes design avec un placard à porte plane, des portes de placard marrons, WC à poser, un carrelage gris, mosaïque, un mur marron, parquet clair, une vasque, un plan de toilette en quartz modifié, un sol beige, un plan de toilette noir et meuble-lavabo suspendu.

fun powder room with stone vessel sink, wall mount faucet, custom concrete counter top, and tile wall.
Exemple d'un petit WC et toilettes tendance avec un placard à porte plane, des portes de placard beiges, WC séparés, un carrelage gris, des carreaux de porcelaine, un mur gris, parquet clair, une vasque, un plan de toilette en béton, un sol beige, un plan de toilette gris, meuble-lavabo suspendu et du papier peint.
Exemple d'un petit WC et toilettes tendance avec un placard à porte plane, des portes de placard beiges, WC séparés, un carrelage gris, des carreaux de porcelaine, un mur gris, parquet clair, une vasque, un plan de toilette en béton, un sol beige, un plan de toilette gris, meuble-lavabo suspendu et du papier peint.

Aménagement d'un WC et toilettes bord de mer en bois clair avec un placard en trompe-l'oeil, WC à poser, un carrelage gris, un carrelage métro, parquet clair, un lavabo encastré, un sol beige et un plan de toilette blanc.

Robert Brittingham|RJN Imaging
Builder: The Thomas Group
Staging: Open House LLC
Cette photo montre un petit WC et toilettes tendance avec un placard à porte shaker, des portes de placard grises, un carrelage gris, des carreaux de porcelaine, un mur gris, parquet clair, un lavabo encastré, un plan de toilette en surface solide et un sol beige.
Cette photo montre un petit WC et toilettes tendance avec un placard à porte shaker, des portes de placard grises, un carrelage gris, des carreaux de porcelaine, un mur gris, parquet clair, un lavabo encastré, un plan de toilette en surface solide et un sol beige.

We always say that a powder room is the “gift” you give to the guests in your home; a special detail here and there, a touch of color added, and the space becomes a delight! This custom beauty, completed in January 2020, was carefully crafted through many construction drawings and meetings.
We intentionally created a shallower depth along both sides of the sink area in order to accommodate the location of the door openings. (The right side of the image leads to the foyer, while the left leads to a closet water closet room.) We even had the casing/trim applied after the countertop was installed in order to bring the marble in one piece! Setting the height of the wall faucet and wall outlet for the exposed P-Trap meant careful calculation and precise templating along the way, with plenty of interior construction drawings. But for such detail, it was well worth it.
From the book-matched miter on our black and white marble, to the wall mounted faucet in matte black, each design element is chosen to play off of the stacked metallic wall tile and scones. Our homeowners were thrilled with the results, and we think their guests are too!

Studio Soulshine
Inspiration pour un WC et toilettes chalet en bois brun avec un placard à porte plane, un carrelage gris, un mur beige, parquet clair, une vasque, un sol beige et un plan de toilette gris.
Inspiration pour un WC et toilettes chalet en bois brun avec un placard à porte plane, un carrelage gris, un mur beige, parquet clair, une vasque, un sol beige et un plan de toilette gris.

Modern Powder Bathroom with floating wood vanity topped with chunky white countertop. Lighted vanity mirror washes light on decorative grey moroccan tile backsplash. White walls balanced with light hardwood floor and flat panel wood door.

Modern Powder Bathroom with floating wood vanity topped with chunky white countertop. Lighted vanity mirror washes light on decorative grey moroccan tile backsplash. White walls balanced with light hardwood floor and flat panel wood door.
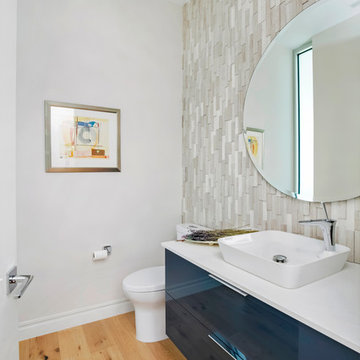
Photographer: Ryan Gamma
Réalisation d'un WC et toilettes design de taille moyenne avec un placard à porte plane, des portes de placard bleues, WC séparés, un carrelage gris, un carrelage de pierre, un mur blanc, parquet clair, une vasque, un plan de toilette en quartz modifié, un sol marron et un plan de toilette blanc.
Réalisation d'un WC et toilettes design de taille moyenne avec un placard à porte plane, des portes de placard bleues, WC séparés, un carrelage gris, un carrelage de pierre, un mur blanc, parquet clair, une vasque, un plan de toilette en quartz modifié, un sol marron et un plan de toilette blanc.
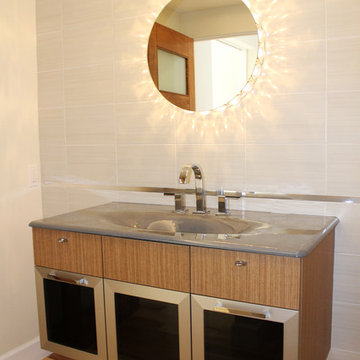
The bright ray of light shining from the Marilyn mirror brightens up this stunning Powder Room creating a wonderfully lit wall pattern.
Exemple d'un petit WC et toilettes tendance en bois clair avec un lavabo intégré, WC à poser, un carrelage gris, des carreaux de porcelaine, un mur blanc, parquet clair et meuble-lavabo sur pied.
Exemple d'un petit WC et toilettes tendance en bois clair avec un lavabo intégré, WC à poser, un carrelage gris, des carreaux de porcelaine, un mur blanc, parquet clair et meuble-lavabo sur pied.
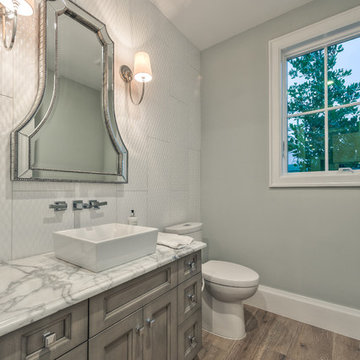
Matt Steeves Photography
Idée de décoration pour un petit WC et toilettes avec un placard avec porte à panneau encastré, des portes de placard grises, WC séparés, un carrelage gris, des carreaux de béton, un mur gris, parquet clair, une vasque, un plan de toilette en granite et un sol marron.
Idée de décoration pour un petit WC et toilettes avec un placard avec porte à panneau encastré, des portes de placard grises, WC séparés, un carrelage gris, des carreaux de béton, un mur gris, parquet clair, une vasque, un plan de toilette en granite et un sol marron.
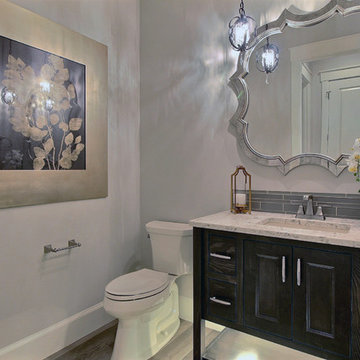
Paint by Sherwin Williams
Body Color - Agreeable Gray - SW 7029
Trim Color - Dover White - SW 6385
Media Room Wall Color - Accessible Beige - SW 7036
Flooring & Tile by Macadam Floor & Design
Hardwood by Kentwood Floors
Hardwood Product Originals Series - Milltown in Brushed Oak Calico
Counter Backsplash by Surface Art
Tile Product - Translucent Linen Glass Mosaic in Sand
Sinks by Decolav
Slab Countertops by Wall to Wall Stone Corp
Quartz Product True North Tropical White
Lighting by Destination Lighting
Fixtures by Crystorama Lighting
Interior Design by Creative Interiors & Design
Custom Cabinetry & Storage by Northwood Cabinets
Customized & Built by Cascade West Development
Photography by ExposioHDR Portland
Original Plans by Alan Mascord Design Associates
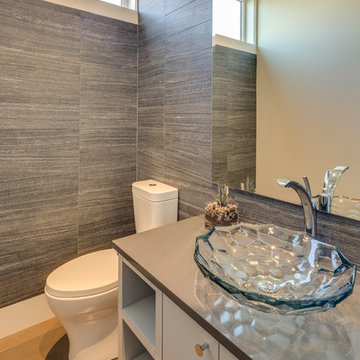
Idée de décoration pour un petit WC et toilettes tradition avec un placard à porte plane, des portes de placard blanches, un plan de toilette en quartz, WC à poser, un carrelage gris, des carreaux de céramique, une vasque, parquet clair et un plan de toilette gris.
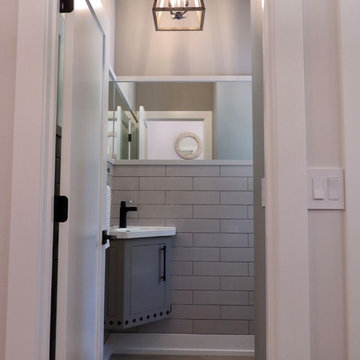
Aménagement d'un petit WC et toilettes industriel avec un placard à porte plane, des portes de placard grises, un carrelage gris, des carreaux de céramique, un mur gris, parquet clair, un lavabo intégré et un sol beige.
Idées déco de WC et toilettes avec un carrelage gris et parquet clair
1