Idées déco de WC et toilettes avec WC séparés et un sol en brique
Trier par :
Budget
Trier par:Populaires du jour
1 - 20 sur 34 photos
1 sur 3
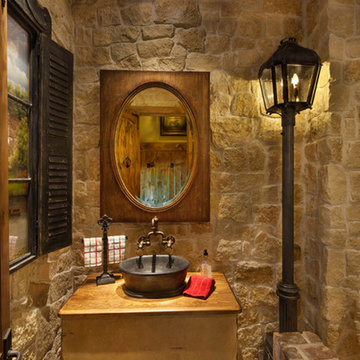
Inspiration pour un WC et toilettes méditerranéen en bois clair de taille moyenne avec un placard sans porte, une vasque, un plan de toilette en bois, WC séparés, un carrelage beige, un carrelage de pierre, un mur beige, un sol en brique, un sol beige et un plan de toilette marron.
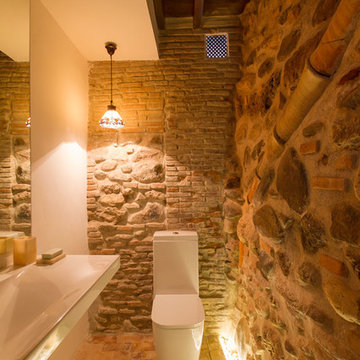
Idée de décoration pour un petit WC et toilettes chalet avec WC séparés, un mur beige, une grande vasque et un sol en brique.

This river front farmhouse is located south on the St. Johns river in St. Augustine Florida. The two toned exterior color palette invites you inside to see the warm, vibrant colors that compliment the rustic farmhouse design. This 4 bedroom, 3 and 1/2 bath home features a two story plan with a downstairs master suite. Rustic wood floors, porcelain brick tiles and board & batten trim work are just a few the details that are featured in this home. The kitchen is complimented with Thermador appliances, two cabinet finishes and zodiac countertops. A true "farmhouse" lovers delight!

Cette image montre un petit WC et toilettes traditionnel en bois clair avec un placard en trompe-l'oeil, un sol en brique, un plan de toilette en quartz modifié, un plan de toilette blanc, meuble-lavabo suspendu, du papier peint, un lavabo encastré et WC séparés.
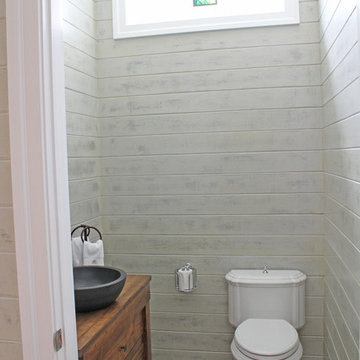
Try a more contemporary look in smaller spaces. A powder room is a great opportunity for a statement vanity!
Meyer Design
Réalisation d'un WC et toilettes champêtre en bois brun de taille moyenne avec un placard en trompe-l'oeil, un mur gris, un plan de toilette en bois, un sol marron, un plan de toilette marron, WC séparés, un carrelage gris, un sol en brique et une vasque.
Réalisation d'un WC et toilettes champêtre en bois brun de taille moyenne avec un placard en trompe-l'oeil, un mur gris, un plan de toilette en bois, un sol marron, un plan de toilette marron, WC séparés, un carrelage gris, un sol en brique et une vasque.
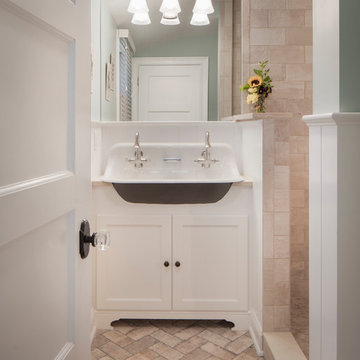
Brookhaven "Presidio Recessed" cabinet in a Nordic White Opaque finish on Maple. Wood-Mode Oil Rubbed Bronze Hardware.
Polarstone "Olympia" Polished Quartz Countertop and Wall Cap. Kohler "Brockaway" Wash Sink in Cast Iron.
Photo: John Martinelli
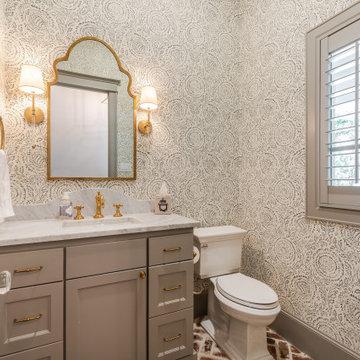
Aménagement d'un WC et toilettes classique avec un placard avec porte à panneau encastré, des portes de placard grises, WC séparés, un sol en brique, un lavabo encastré, un plan de toilette gris, meuble-lavabo encastré et du papier peint.
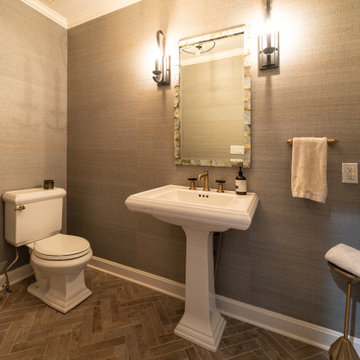
Refined transitional historic home in Brookside, Kansas City, MO — designed by Buck Wimberly at ULAH Interiors + Design.
Cette image montre un WC et toilettes traditionnel de taille moyenne avec WC séparés, un mur gris, un sol en brique, un lavabo de ferme, un sol gris, meuble-lavabo sur pied et du papier peint.
Cette image montre un WC et toilettes traditionnel de taille moyenne avec WC séparés, un mur gris, un sol en brique, un lavabo de ferme, un sol gris, meuble-lavabo sur pied et du papier peint.
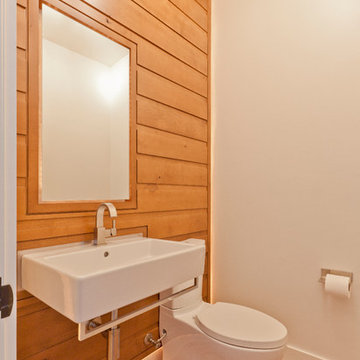
Existing Powder Room retrofitted for more effective layout and style - wood wall interprets log walls with Scandinavian detail - Interior Architecture: HAUS | Architecture For Modern Lifestyles - Construction Management: Blaze Construction - Photo: HAUS | Architecture
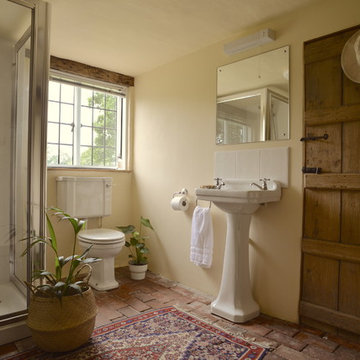
Home Staging Alx Gunn Interiors.
" I would thoroughly recommend Alx's home staging service. She made the whole process a pleasure and, having had our house on the market for nearly 2 years, we received 2 purchase offers within 2 days of the staging being complete. I wouldn't hesitate to enlist the services of Alx the next time I want to sell a house"
Home Owner Claire S
Photography by Alx Gunn Interiors
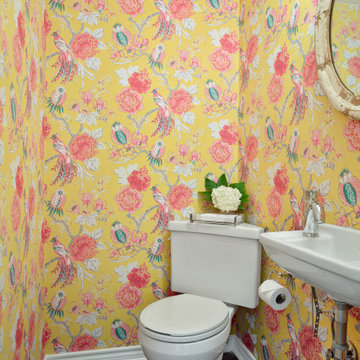
Although this is a very small bathroom it is bursting with personality! Updated chrome fixtures and accessories are from Grohe and Jaclo. The compact suspended white porcelain sink is sourced from Duravit. No one can ignore the joyful wallpaper from Graham & Brown in Chinoiserie Canary. The brick herringbone was existing but it got a deep clean and darker brown stain to revive the floor. The antique mirror and lighting fixture polish off this quaint traditional powder bath.
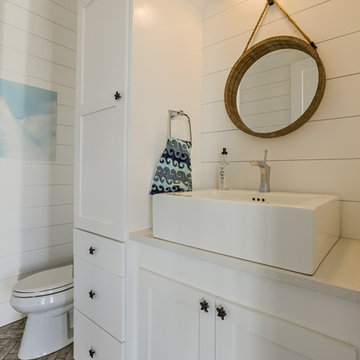
Aménagement d'un WC et toilettes bord de mer avec un placard à porte shaker, des portes de placard blanches, WC séparés, un sol en brique, une vasque, un plan de toilette en quartz modifié et un plan de toilette blanc.
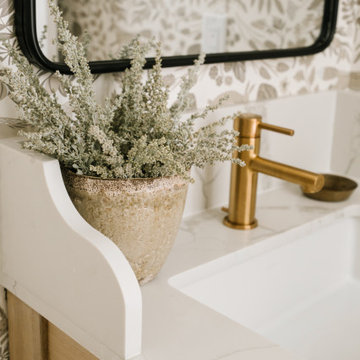
Idée de décoration pour un petit WC et toilettes tradition en bois clair avec un placard en trompe-l'oeil, un sol en brique, un plan de toilette en quartz modifié, un plan de toilette blanc, meuble-lavabo suspendu, du papier peint, WC séparés et un lavabo encastré.
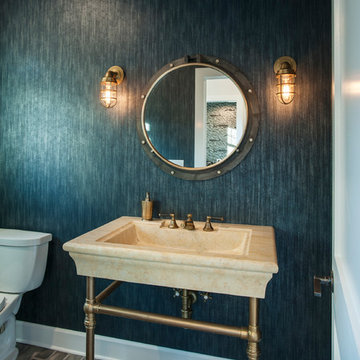
When you have a lot a block from the ocean you have to take advantage of any possible view of the Atlantic. When that lot is in Rehoboth Beach it is imperative to incorporate the beach cottage charm with that view. With that in mind this beautifully charming new home was created through the collaboration of the owner, architect, interior designer and MIKEN Builders.
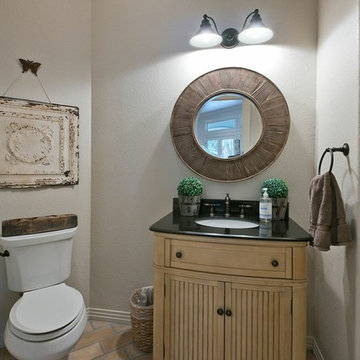
Ric J Photography
Cette image montre un petit WC et toilettes traditionnel en bois clair avec un lavabo encastré, un placard en trompe-l'oeil, un plan de toilette en granite, WC séparés, un mur beige, un sol en brique et un sol beige.
Cette image montre un petit WC et toilettes traditionnel en bois clair avec un lavabo encastré, un placard en trompe-l'oeil, un plan de toilette en granite, WC séparés, un mur beige, un sol en brique et un sol beige.
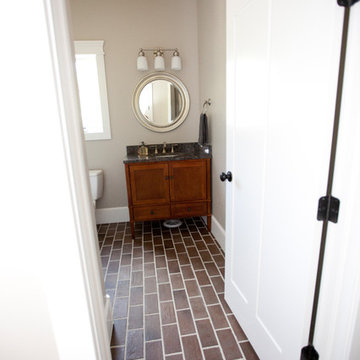
Cette photo montre un petit WC et toilettes chic en bois brun avec un placard à porte shaker, WC séparés, un carrelage gris, des dalles de pierre, un mur beige, un sol en brique, un lavabo encastré, un plan de toilette en surface solide et un sol marron.
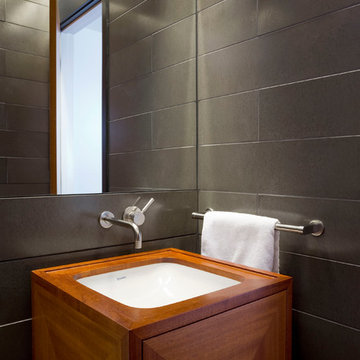
8x24 concrete wall tiles from Concrete Collaborative. Wall mounted Signature single lever faucet. Frameless inset mirror. Custom mahogany cubic vanity with marine edge detail on top and concentric veneer detail on four faces. Vanity suspended off rear wall, tile runs continuously through. Matching suspended mahogany ceiling panel with concentric detail and indirect back lighting.
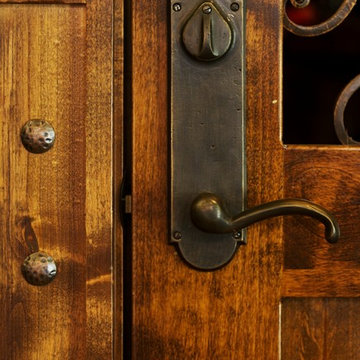
Cette image montre un WC et toilettes méditerranéen en bois foncé de taille moyenne avec un placard en trompe-l'oeil, WC séparés, un carrelage beige, un carrelage de pierre, un mur beige, un sol en brique, une vasque et un plan de toilette en granite.
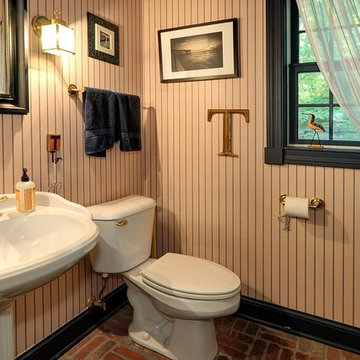
Photo By: Bill Alexander
Aménagement d'un WC et toilettes montagne de taille moyenne avec un lavabo de ferme, WC séparés, un mur multicolore et un sol en brique.
Aménagement d'un WC et toilettes montagne de taille moyenne avec un lavabo de ferme, WC séparés, un mur multicolore et un sol en brique.
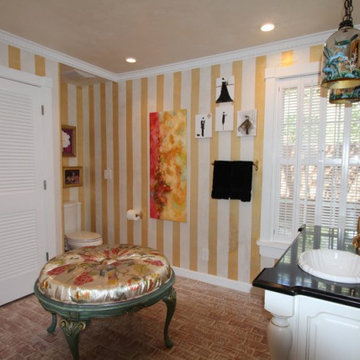
A thoroughly whimsical powder room made to delight! Custom designed and fabricated vanity with a black marble top, drop in fluted sink by Kohler and gold finished faucet. The floors are painted and rubbed bricks. Walls are painted with white and gold metalic paint.
Idées déco de WC et toilettes avec WC séparés et un sol en brique
1