Idées déco de WC et toilettes avec un sol en calcaire et différents habillages de murs
Trier par :
Budget
Trier par:Populaires du jour
1 - 20 sur 41 photos
1 sur 3

This home features two powder bathrooms. This basement level powder bathroom, off of the adjoining gameroom, has a fun modern aesthetic. The navy geometric wallpaper and asymmetrical layout provide an unexpected surprise. Matte black plumbing and lighting fixtures and a geometric cutout on the vanity doors complete the modern look.

Exemple d'un WC et toilettes chic de taille moyenne avec un sol en calcaire, un lavabo encastré, un plan de toilette en marbre, un sol beige, un plan de toilette beige, meuble-lavabo sur pied et du papier peint.

There is so much to look at in here but one of our favourite features has to be the customisable extractor fan cover plate we sourced so that we coudl inlay a cut out from the beautiful wall paper. Do you like the little yellow bird we chose there?
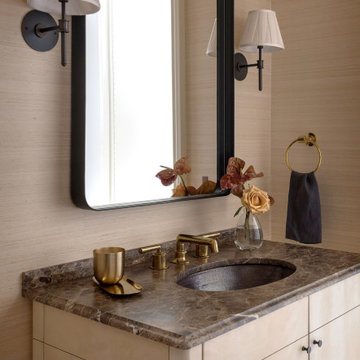
Inspiration pour un WC et toilettes avec un sol en calcaire, un plan de toilette en marbre, meuble-lavabo sur pied et du papier peint.
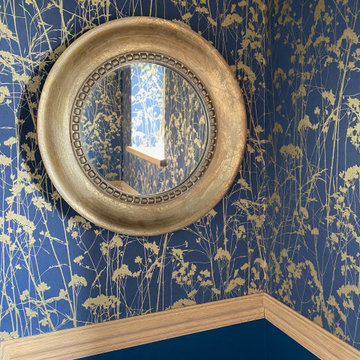
The toilet is tiny, but cosy. We wanted to make it stand out by putting some elaborate wallpaper on, with washable paint underneath. A brass old mirror, connects the old and new.
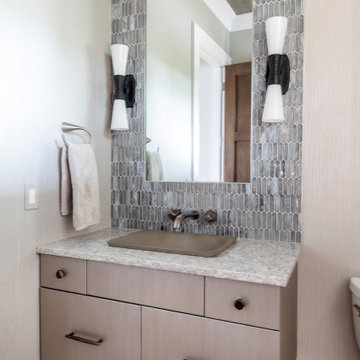
Inspiration pour un WC et toilettes minimaliste de taille moyenne avec un placard à porte plane, des portes de placard marrons, un mur beige, un sol en calcaire, une vasque, un plan de toilette en quartz modifié, un sol beige, un plan de toilette blanc, meuble-lavabo suspendu et du papier peint.

Inspiration pour un WC et toilettes design de taille moyenne avec un placard à porte plane, des portes de placard noires, WC à poser, un carrelage noir, du carrelage en pierre calcaire, un mur gris, un sol en calcaire, une vasque, un plan de toilette en marbre, un sol gris, un plan de toilette noir, meuble-lavabo encastré, un plafond en papier peint et du papier peint.

A small secondary guest loo was updated with wall panelling and a quirky and unexpected wallpaper from Cole & Son. This cloakroom always raises a smile.

Cette photo montre un WC et toilettes chic de taille moyenne avec un placard à porte shaker, des portes de placard bleues, un mur bleu, un sol en calcaire, un lavabo encastré, un plan de toilette en marbre, un sol beige, un plan de toilette blanc, meuble-lavabo sur pied et du papier peint.

Aménagement d'un petit WC et toilettes classique en bois foncé avec un placard à porte plane, WC à poser, un mur beige, un sol en calcaire, un sol beige, un plan de toilette blanc, meuble-lavabo suspendu, un plafond voûté, un plafond en papier peint, du papier peint et un plan vasque.

The guest bath has wallpaper with medium colored oak cabinets with a fluted door style, counters are a honed soapstone.
Exemple d'un WC et toilettes chic en bois brun de taille moyenne avec un placard à porte affleurante, WC à poser, un carrelage blanc, des carreaux de porcelaine, un sol en calcaire, un lavabo encastré, un plan de toilette en stéatite, un sol gris, un plan de toilette noir, meuble-lavabo encastré et du papier peint.
Exemple d'un WC et toilettes chic en bois brun de taille moyenne avec un placard à porte affleurante, WC à poser, un carrelage blanc, des carreaux de porcelaine, un sol en calcaire, un lavabo encastré, un plan de toilette en stéatite, un sol gris, un plan de toilette noir, meuble-lavabo encastré et du papier peint.

Elegant powder room featuring a black, semi circle vanity Werner Straube Photography
Inspiration pour un grand WC et toilettes traditionnel avec un lavabo encastré, un placard en trompe-l'oeil, des portes de placard noires, un mur beige, un carrelage noir, du carrelage en ardoise, un sol en calcaire, un plan de toilette en granite, un sol gris, un plan de toilette noir, meuble-lavabo sur pied, un plafond décaissé et du papier peint.
Inspiration pour un grand WC et toilettes traditionnel avec un lavabo encastré, un placard en trompe-l'oeil, des portes de placard noires, un mur beige, un carrelage noir, du carrelage en ardoise, un sol en calcaire, un plan de toilette en granite, un sol gris, un plan de toilette noir, meuble-lavabo sur pied, un plafond décaissé et du papier peint.
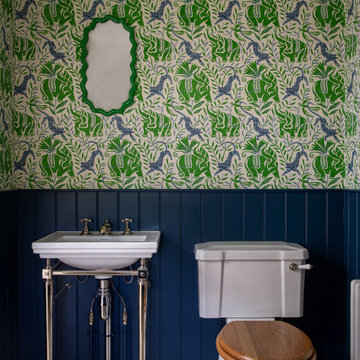
Smart cloakroom
Idée de décoration pour un WC et toilettes bohème de taille moyenne avec un mur multicolore, un sol en calcaire, un lavabo de ferme, un sol beige et boiseries.
Idée de décoration pour un WC et toilettes bohème de taille moyenne avec un mur multicolore, un sol en calcaire, un lavabo de ferme, un sol beige et boiseries.
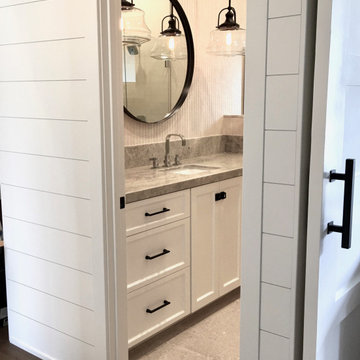
Total transformation turning this older home into a updated modern farmhouse style. Natural wire brushed oak floors thru out, An inviiting color scheme of neutral linens, whites and accents of indigo. Guest bath with limestone floors.

Advisement + Design - Construction advisement, custom millwork & custom furniture design, interior design & art curation by Chango & Co.
Idée de décoration pour un grand WC et toilettes tradition avec un placard à porte affleurante, des portes de placard blanches, WC à poser, un mur blanc, un sol en calcaire, un lavabo intégré, un plan de toilette en quartz modifié, un sol gris, un plan de toilette blanc, meuble-lavabo encastré, un plafond en lambris de bois et du lambris de bois.
Idée de décoration pour un grand WC et toilettes tradition avec un placard à porte affleurante, des portes de placard blanches, WC à poser, un mur blanc, un sol en calcaire, un lavabo intégré, un plan de toilette en quartz modifié, un sol gris, un plan de toilette blanc, meuble-lavabo encastré, un plafond en lambris de bois et du lambris de bois.
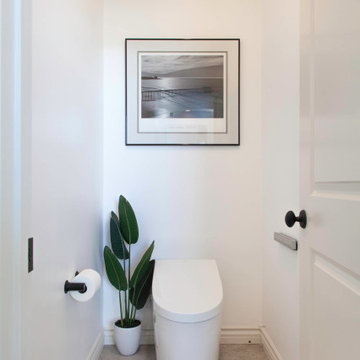
The clients wanted a refresh on their master suite while keeping the majority of the plumbing in the same space. Keeping the shower were it was we simply
removed some minimal walls at their master shower area which created a larger, more dramatic, and very functional master wellness retreat.
The new space features a expansive showering area, as well as two furniture sink vanity, and seated makeup area. A serene color palette and a variety of textures gives this bathroom a spa-like vibe and the dusty blue highlights repeated in glass accent tiles, delicate wallpaper and customized blue tub.
Design and Cabinetry by Bonnie Bagley Catlin
Kitchen Installation by Tomas at Mc Construction
Photos by Gail Owens
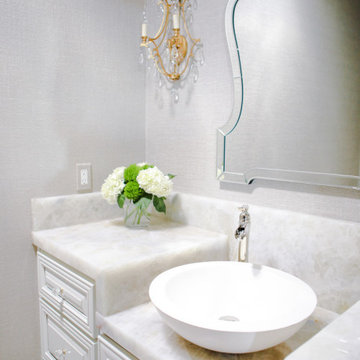
Aménagement d'un WC et toilettes classique de taille moyenne avec un placard avec porte à panneau surélevé, des portes de placard blanches, un sol en calcaire, une vasque, un plan de toilette en onyx, un plan de toilette blanc, meuble-lavabo encastré et du papier peint.
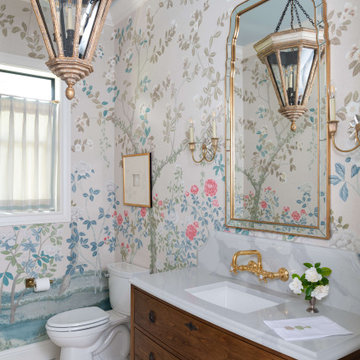
Cette photo montre un WC et toilettes en bois brun avec un sol en calcaire, un lavabo encastré, un plan de toilette en quartz modifié, un plan de toilette blanc, meuble-lavabo sur pied et du papier peint.
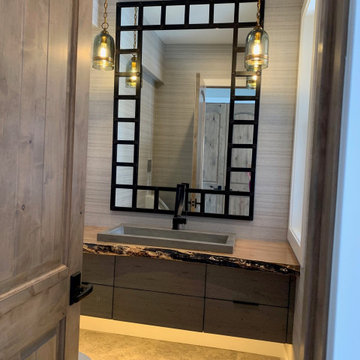
Gorgeous floating vanity with live edge countertop and concrete sink.
Exemple d'un petit WC et toilettes éclectique en bois brun avec un placard à porte plane, WC à poser, un mur gris, un sol en calcaire, un lavabo posé, un plan de toilette en bois, un sol gris, un plan de toilette marron, meuble-lavabo suspendu et du papier peint.
Exemple d'un petit WC et toilettes éclectique en bois brun avec un placard à porte plane, WC à poser, un mur gris, un sol en calcaire, un lavabo posé, un plan de toilette en bois, un sol gris, un plan de toilette marron, meuble-lavabo suspendu et du papier peint.
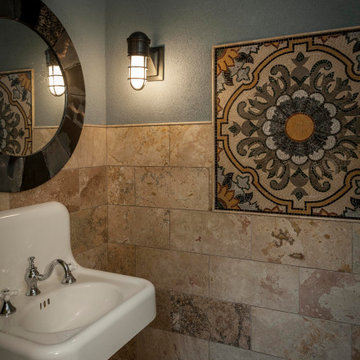
These homeowners loved their outdoor space, complete with a pool and deck, but wanted to better utilize the space for entertaining with the full kitchen experience and amenities. This update was designed keeping the Tuscan architecture of their home in mind. We built a cabana with an Italian design, complete with a kegerator, icemaker, fridge, grill with custom hood and tile backsplash and full overlay custom cabinetry. A sink for meal prep and clean up enhanced the full kitchen function. A cathedral ceiling with stained bead board and ceiling fans make this space comfortable. Additionally, we built a screened in porch with stained bead board ceiling, ceiling fans, and custom trim including custom columns tying the exterior architecture to the interior. Limestone columns with brick pedestals, limestone pavers and a screened in porch with pergola and a pool bath finish the experience, with a new exterior space that is not only reminiscent of the original home but allows for modern amenities for this family to enjoy for years to come.
Idées déco de WC et toilettes avec un sol en calcaire et différents habillages de murs
1