Idées déco de WC et toilettes avec des portes de placard grises et un sol en carrelage de céramique
Trier par :
Budget
Trier par:Populaires du jour
1 - 20 sur 269 photos
1 sur 3

Rénovation de la salle de bain, de son dressing, des wc qui n'avaient jamais été remis au goût du jour depuis la construction.
La salle de bain a entièrement été démolie pour ré installer une baignoire 180x80, une douche de 160x80 et un meuble double vasque de 150cm.

Réalisation d'un petit WC suspendu minimaliste avec un placard à porte vitrée, des portes de placard grises, un carrelage blanc, des carreaux de porcelaine, un mur blanc, un sol en carrelage de céramique, une vasque, un plan de toilette en quartz modifié, un sol gris et un plan de toilette blanc.

Inspiration pour un WC et toilettes traditionnel de taille moyenne avec un placard en trompe-l'oeil, des portes de placard grises, des carreaux de céramique, un mur gris, un sol en carrelage de céramique, un lavabo encastré et un plan de toilette en marbre.

Contemporary bathroom
Rebecca Faith Photography
Exemple d'un WC et toilettes chic avec un placard à porte shaker, des portes de placard grises, WC à poser, un carrelage blanc, un mur blanc, un plan de toilette blanc, du carrelage en marbre, un sol en carrelage de céramique et un sol blanc.
Exemple d'un WC et toilettes chic avec un placard à porte shaker, des portes de placard grises, WC à poser, un carrelage blanc, un mur blanc, un plan de toilette blanc, du carrelage en marbre, un sol en carrelage de céramique et un sol blanc.
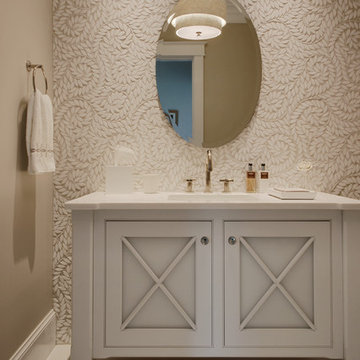
Aménagement d'un WC et toilettes classique de taille moyenne avec des carreaux de porcelaine, un mur beige, un sol en carrelage de céramique, un lavabo encastré, un plan de toilette en surface solide, des portes de placard grises, un placard avec porte à panneau encastré et un plan de toilette blanc.
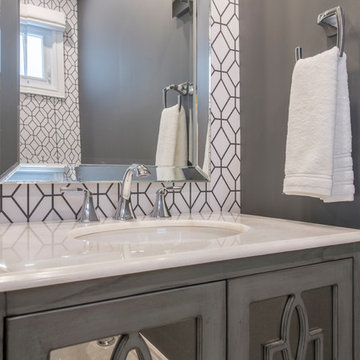
Aménagement d'un petit WC et toilettes contemporain avec un placard à porte vitrée, des portes de placard grises, WC à poser, un mur gris, un sol en carrelage de céramique, un lavabo encastré, un plan de toilette en surface solide et un sol beige.
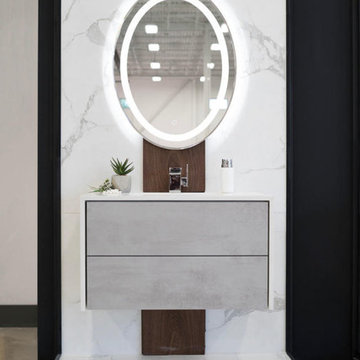
A unique and pretty texture highlight to living. A perfect combination of Calacatta high gloss polished tile and Handcrafted natural hard walnut.
Our Bella Powder room brings unique and gorgeous textures to your home. With handcrafted natural hard walnut wood it incorporates natural elements, essentially giving the room a relaxing feel. The Calacatta tiles create depth with a sleek and modern effect. The LED vanity mirror enhances the beauty of the wood and tiles. The push-open drawers create the ultimate minimalist design. This powder room perfectly ties in a rustic yet modern look. The Bella room is great for unwanted storage in your main washroom as well as any makeup or personal belongings. Our price for the Bella powder room package is only $4888.00 (plus applicable taxes).
Floor tile: Brown, 12 x 24 “, Calacatta high gloss polished
Wall tile: Brown, 24 x 48″, Big slab Calacatta high gloss
Wall Material: 1 x 9 “, Handcrafted natural hard walnut
Vanity cabinet: White, Both side stone waterfall counter top, push open drawer
Vanity top: Floating design
Sink: White, 18″
Faucets: Chrome, Glossy chrome finish
Mirror: 24 x 32″, UL certified LED panel with touch switch
Wall paint: Grey-Blue, Benjamin Moore
Toilet: White, American Standard with dual flush
Lighting: Energy green pots
Terms and conditions for powder rooms:
Price for the powder room package is for a maximum of 30 sq ft. Additional costs will apply for a larger room. Vanity wall tiles are within 4-5 feet. Tile back splash only behind mirror vanity. We will not change plumbing or redesign
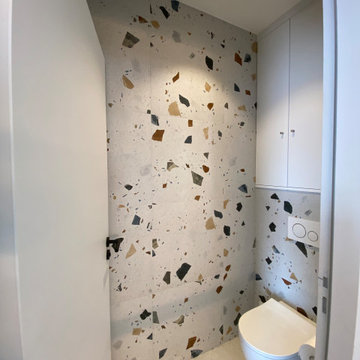
Carrelage effet Terrazzo
Idée de décoration pour un WC suspendu design de taille moyenne avec un placard à porte plane, des portes de placard grises, un mur multicolore, un sol en carrelage de céramique, un sol gris, meuble-lavabo encastré, un carrelage multicolore et des carreaux de céramique.
Idée de décoration pour un WC suspendu design de taille moyenne avec un placard à porte plane, des portes de placard grises, un mur multicolore, un sol en carrelage de céramique, un sol gris, meuble-lavabo encastré, un carrelage multicolore et des carreaux de céramique.
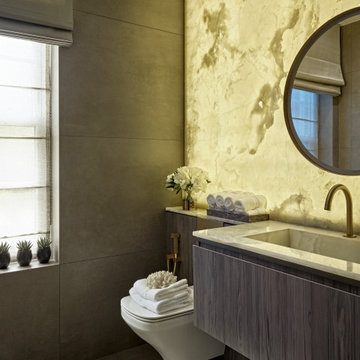
Cloakroom
Idées déco pour un petit WC suspendu contemporain avec un placard à porte plane, des carreaux de céramique, un sol en carrelage de céramique, un plan de toilette en onyx, un sol gris, des portes de placard grises, un carrelage gris, un carrelage blanc, un lavabo intégré, un plan de toilette blanc et meuble-lavabo suspendu.
Idées déco pour un petit WC suspendu contemporain avec un placard à porte plane, des carreaux de céramique, un sol en carrelage de céramique, un plan de toilette en onyx, un sol gris, des portes de placard grises, un carrelage gris, un carrelage blanc, un lavabo intégré, un plan de toilette blanc et meuble-lavabo suspendu.
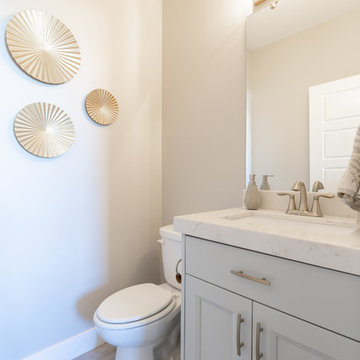
Idée de décoration pour un WC et toilettes champêtre de taille moyenne avec un placard à porte plane, des portes de placard grises, WC séparés, un carrelage blanc, des dalles de pierre, un mur beige, un sol en carrelage de céramique, un lavabo encastré, un plan de toilette en quartz modifié, un sol gris et un plan de toilette blanc.
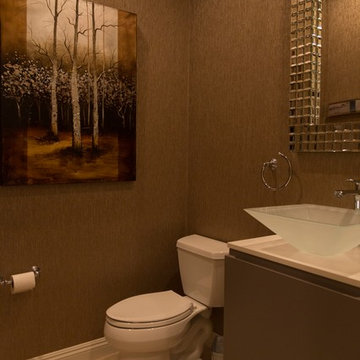
Arslan Gusengadzhiev
Aménagement d'un petit WC et toilettes contemporain avec un lavabo de ferme, un placard à porte plane, des portes de placard grises, un plan de toilette en quartz, WC séparés, un carrelage beige, un mur marron et un sol en carrelage de céramique.
Aménagement d'un petit WC et toilettes contemporain avec un lavabo de ferme, un placard à porte plane, des portes de placard grises, un plan de toilette en quartz, WC séparés, un carrelage beige, un mur marron et un sol en carrelage de céramique.
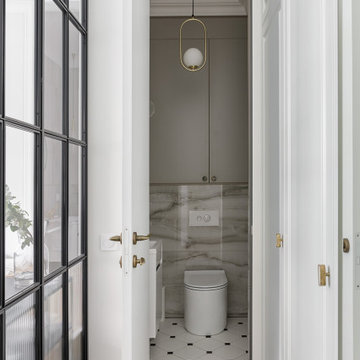
Inspiration pour un WC suspendu nordique de taille moyenne avec un placard à porte plane, des portes de placard grises, un carrelage gris, des carreaux de porcelaine, un mur gris, un sol en carrelage de céramique, un plan vasque, un plan de toilette en surface solide, un sol blanc, un plan de toilette blanc et meuble-lavabo suspendu.
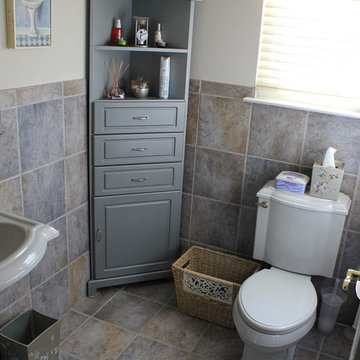
Inspiration pour un petit WC et toilettes traditionnel avec un placard avec porte à panneau surélevé, des portes de placard grises, WC séparés, un carrelage beige, un carrelage bleu, un carrelage gris, des carreaux de céramique, un mur gris, un sol en carrelage de céramique, un lavabo de ferme et un sol multicolore.
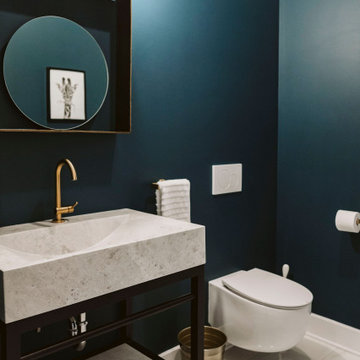
This powder room is a great example that a dark color can be used in a small room. Darkness brings a warm and rich effect.
--
Cette salle d'eau est un bel exemple qu'une couleur foncée peut être utilisée dans une petite pièce. Le foncé apporte un effet chaleureux et riche.

Adding the decorative molding to this powder room combined with the curved vanity transformed the space into a classic powder room befitting this fabulous home.
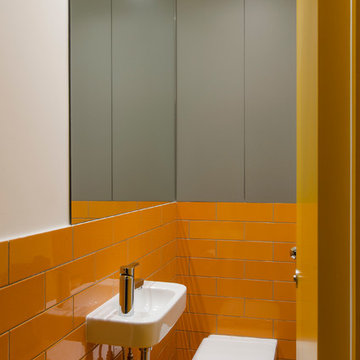
Compact but vibrant downstairs cloakroom.
Photo: Fredrik Rissom
Exemple d'un petit WC suspendu moderne avec un placard à porte plane, des portes de placard grises, un carrelage orange, des carreaux de céramique, un mur orange, un sol en carrelage de céramique et un lavabo suspendu.
Exemple d'un petit WC suspendu moderne avec un placard à porte plane, des portes de placard grises, un carrelage orange, des carreaux de céramique, un mur orange, un sol en carrelage de céramique et un lavabo suspendu.
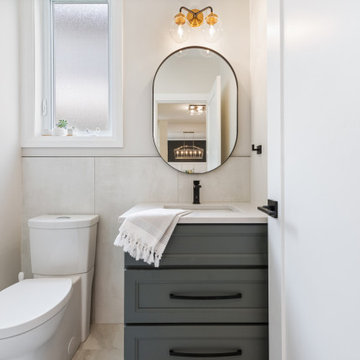
Discover how Essence Designs transformed a small powder room into a stunning and impactful space. Explore the power of intricate details, from the moss grey vanity to black hardware, mixed-finish vanity light, and captivating tile choices. Step into this compact yet remarkable design and be inspired. Contact Essence Designs to bring your interior design project to life.

This project was not only full of many bathrooms but also many different aesthetics. The goals were fourfold, create a new master suite, update the basement bath, add a new powder bath and my favorite, make them all completely different aesthetics.
Primary Bath-This was originally a small 60SF full bath sandwiched in between closets and walls of built-in cabinetry that blossomed into a 130SF, five-piece primary suite. This room was to be focused on a transitional aesthetic that would be adorned with Calcutta gold marble, gold fixtures and matte black geometric tile arrangements.
Powder Bath-A new addition to the home leans more on the traditional side of the transitional movement using moody blues and greens accented with brass. A fun play was the asymmetry of the 3-light sconce brings the aesthetic more to the modern side of transitional. My favorite element in the space, however, is the green, pink black and white deco tile on the floor whose colors are reflected in the details of the Australian wallpaper.
Hall Bath-Looking to touch on the home's 70's roots, we went for a mid-mod fresh update. Black Calcutta floors, linear-stacked porcelain tile, mixed woods and strong black and white accents. The green tile may be the star but the matte white ribbed tiles in the shower and behind the vanity are the true unsung heroes.

Inspiration pour un WC et toilettes méditerranéen de taille moyenne avec un sol en carrelage de céramique, un plan de toilette en quartz, meuble-lavabo suspendu, du papier peint, un placard à porte plane, des portes de placard grises, un mur gris, une vasque, un sol gris et un plan de toilette gris.
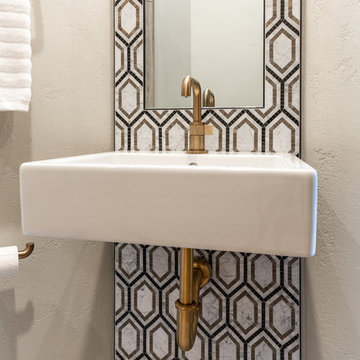
We went for big impact in this powder room with a marble mosaic and a suspended sink with antique gold fittings. We converted a shower that wasn't used into a cabinet for storage.
Idées déco de WC et toilettes avec des portes de placard grises et un sol en carrelage de céramique
1