Idées déco de WC et toilettes avec un placard avec porte à panneau surélevé et un sol en carrelage de céramique
Trier par :
Budget
Trier par:Populaires du jour
1 - 20 sur 234 photos
1 sur 3

Exemple d'un petit WC et toilettes nature avec un placard avec porte à panneau surélevé, des portes de placard blanches, WC à poser, un mur beige, un sol en carrelage de céramique, un plan vasque, un plan de toilette en marbre, un sol beige, un plan de toilette beige et meuble-lavabo encastré.
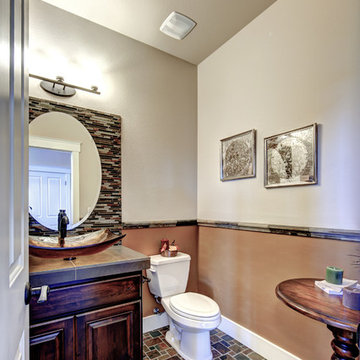
Aménagement d'un WC et toilettes contemporain en bois foncé de taille moyenne avec un placard avec porte à panneau surélevé, WC séparés, un mur beige, un sol en carrelage de céramique, une vasque, un plan de toilette en carrelage et un sol multicolore.

Opulent powder room with navy and gold wallpaper and antique mirror
Photo by Stacy Zarin Goldberg Photography
Réalisation d'un petit WC et toilettes tradition avec un placard avec porte à panneau surélevé, des portes de placard beiges, WC à poser, un mur bleu, un sol en carrelage de céramique, un lavabo encastré, un plan de toilette en quartz, un sol beige et un plan de toilette blanc.
Réalisation d'un petit WC et toilettes tradition avec un placard avec porte à panneau surélevé, des portes de placard beiges, WC à poser, un mur bleu, un sol en carrelage de céramique, un lavabo encastré, un plan de toilette en quartz, un sol beige et un plan de toilette blanc.

Large West Chester PA Master Bath remodel with fantastic shower. These clients wanted a large walk in shower, so that drove the design of this new bathroom. We relocated everything to redesign this space. The shower is huge and open with no threshold to step over. The shower now has body sprays, shower head, and handheld; all being able to work at the same time or individually. The toilet was moved and a nice little niche was designed to hold the bidet seat remote control. Echelon cabinetry in the Rossiter door style in Espresso finish were used for the new vanity with plenty of storage and countertop space. The tile design is simple and sleek with a small pop of iridescent accent tiles that tie in nicely with the stunning granite wall caps and countertops. The clients are loving their new bathroom.

This project was such a treat for me to get to work on. It is a family friends kitchen and this remodel is something they have wanted to do since moving into their home so I was honored to help them with this makeover. We pretty much started from scratch, removed a drywall pantry to create space to move the ovens to a wall that made more sense and create an amazing focal point with the new wood hood. For finishes light and bright was key so the main cabinetry got a brushed white finish and the island grounds the space with its darker finish. Some glitz and glamour were pulled in with the backsplash tile, countertops, lighting and subtle arches in the cabinetry. The connected powder room got a similar update, carrying the main cabinetry finish into the space but we added some unexpected touches with a patterned tile floor, hammered vessel bowl sink and crystal knobs. The new space is welcoming and bright and sure to house many family gatherings for years to come.
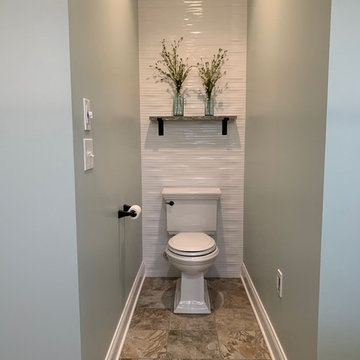
Home spa-like feeling...Caleb Barney Design collaboration with our Client.
Exemple d'un grand WC et toilettes tendance avec un placard avec porte à panneau surélevé, des portes de placard blanches, WC séparés, un carrelage blanc, des carreaux de céramique, un mur vert, un sol en carrelage de céramique, un lavabo encastré, un plan de toilette en quartz modifié, un sol beige et un plan de toilette beige.
Exemple d'un grand WC et toilettes tendance avec un placard avec porte à panneau surélevé, des portes de placard blanches, WC séparés, un carrelage blanc, des carreaux de céramique, un mur vert, un sol en carrelage de céramique, un lavabo encastré, un plan de toilette en quartz modifié, un sol beige et un plan de toilette beige.
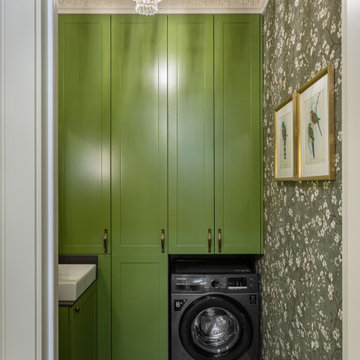
Réalisation d'un petit WC suspendu tradition avec un placard avec porte à panneau surélevé, des portes de placards vertess, un sol en carrelage de céramique, un lavabo posé, un plan de toilette en surface solide, un sol multicolore, un plan de toilette gris et meuble-lavabo encastré.
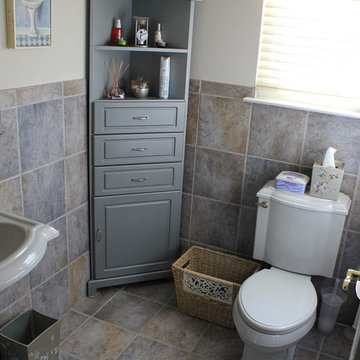
Inspiration pour un petit WC et toilettes traditionnel avec un placard avec porte à panneau surélevé, des portes de placard grises, WC séparés, un carrelage beige, un carrelage bleu, un carrelage gris, des carreaux de céramique, un mur gris, un sol en carrelage de céramique, un lavabo de ferme et un sol multicolore.

Réalisation d'un grand WC et toilettes tradition avec un placard avec porte à panneau surélevé, des portes de placard noires, WC séparés, un carrelage blanc, des carreaux de céramique, un mur blanc, un sol en carrelage de céramique, un lavabo encastré, un plan de toilette en marbre, un sol multicolore, un plan de toilette blanc et meuble-lavabo sur pied.
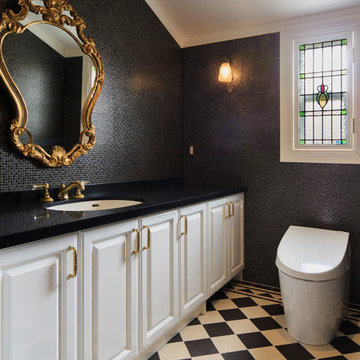
Annie's Style
Cette photo montre un grand WC et toilettes victorien avec un placard avec porte à panneau surélevé, des portes de placard blanches, WC à poser, un carrelage noir, un carrelage blanc, un carrelage en pâte de verre, un mur noir, un sol en carrelage de céramique, un lavabo encastré et un plan de toilette noir.
Cette photo montre un grand WC et toilettes victorien avec un placard avec porte à panneau surélevé, des portes de placard blanches, WC à poser, un carrelage noir, un carrelage blanc, un carrelage en pâte de verre, un mur noir, un sol en carrelage de céramique, un lavabo encastré et un plan de toilette noir.
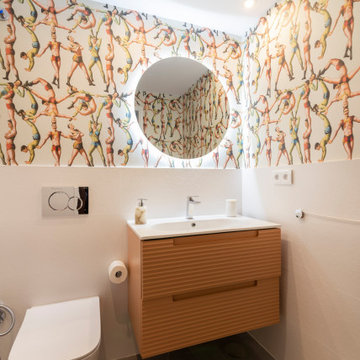
Aseo de cortesía, divertido, con papel pintado "the acrobats" de Mind the Gap.
Espejo redondo retroiluminado, inodoro suspendido, lavabo con dos cajones para almacenaje.

Basement bathroom under the stairs.
Aménagement d'un petit WC et toilettes contemporain avec un placard avec porte à panneau surélevé, des portes de placard blanches, WC séparés, des carreaux de céramique, un mur jaune, un sol en carrelage de céramique, un lavabo intégré, un sol blanc, meuble-lavabo sur pied et un carrelage beige.
Aménagement d'un petit WC et toilettes contemporain avec un placard avec porte à panneau surélevé, des portes de placard blanches, WC séparés, des carreaux de céramique, un mur jaune, un sol en carrelage de céramique, un lavabo intégré, un sol blanc, meuble-lavabo sur pied et un carrelage beige.
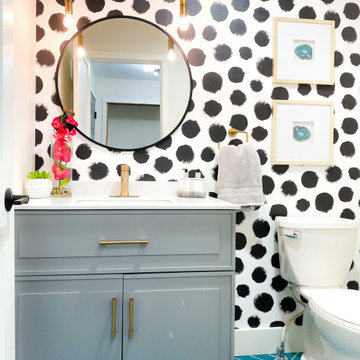
Inspiration pour un petit WC et toilettes minimaliste avec un placard avec porte à panneau surélevé, des portes de placard grises, WC séparés, un mur blanc, un sol en carrelage de céramique, un lavabo encastré, un plan de toilette en quartz modifié, un sol bleu, un plan de toilette blanc, meuble-lavabo sur pied et du papier peint.

This gorgeous Main Bathroom starts with a sensational entryway a chandelier and black & white statement-making flooring. The first room is an expansive dressing room with a huge mirror that leads into the expansive main bath. The soaking tub is on a raised platform below shuttered windows allowing a ton of natural light as well as privacy. The giant shower is a show stopper with a seat and walk-in entry.
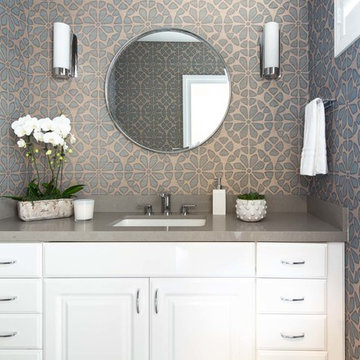
In the powder room we used a grasscloth in a gray, blue and navy graphic print. The wallpaper brings a lot of energy to the space and is complimented by a gray quartz countertop, round mirror and sconces. The white cabinetry and accessories provide a vivid accent against the gray.
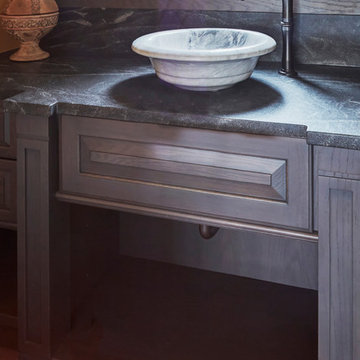
A custom-designed, wall-to-wall vanity was created to look like a piece of high-end, well-crafted furniture. A gray-stained finish bridges the home's French country aesthetic and the family's modern lifestyle needs. Functional drawers above and open shelf keep towels and other items close at hand.
Design Challenges:
While we might naturally place a mirror above the sink, this basin is located under a window. Moving the window would compromise the home's exterior aesthetic, so the window became part of the design. Matching custom framing around the mirrors looks brings the elements together.
Faucet is Brizo Tresa single handle single hole vessel in Venetian Bronze finish.
Photo by Mike Kaskel.
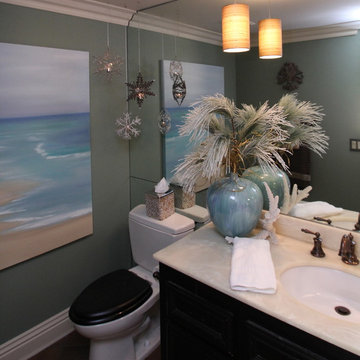
Idée de décoration pour un petit WC et toilettes tradition en bois foncé avec un placard avec porte à panneau surélevé, WC séparés, un mur vert, un sol en carrelage de céramique, un lavabo encastré, un plan de toilette en quartz modifié et un sol marron.
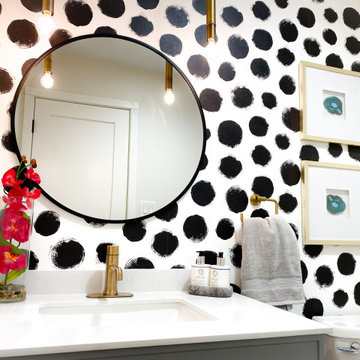
Cette photo montre un petit WC et toilettes moderne avec un placard avec porte à panneau surélevé, des portes de placard grises, WC séparés, un mur blanc, un sol en carrelage de céramique, un lavabo encastré, un plan de toilette en quartz modifié, un sol bleu, un plan de toilette blanc, meuble-lavabo sur pied et du papier peint.
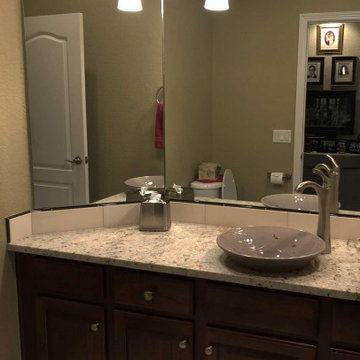
This powder room was updated with new vessel sink, faucet, granite, and backsplash. New tile flooring and lighting was also installed.
Aménagement d'un petit WC et toilettes classique avec meuble-lavabo encastré, un placard avec porte à panneau surélevé, des portes de placard marrons, WC séparés, un carrelage beige, des carreaux de céramique, un mur vert, un sol en carrelage de céramique, une vasque, un plan de toilette en granite, un sol multicolore et un plan de toilette multicolore.
Aménagement d'un petit WC et toilettes classique avec meuble-lavabo encastré, un placard avec porte à panneau surélevé, des portes de placard marrons, WC séparés, un carrelage beige, des carreaux de céramique, un mur vert, un sol en carrelage de céramique, une vasque, un plan de toilette en granite, un sol multicolore et un plan de toilette multicolore.
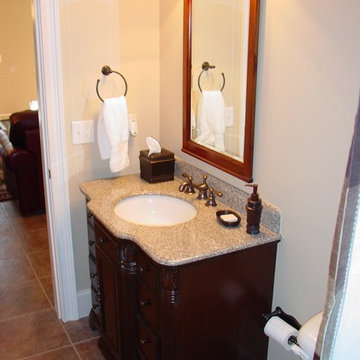
Exemple d'un WC et toilettes en bois foncé de taille moyenne avec un placard avec porte à panneau surélevé, WC séparés, un carrelage beige, des carreaux de céramique, un mur beige, un sol en carrelage de céramique, un lavabo encastré et un plan de toilette en quartz modifié.
Idées déco de WC et toilettes avec un placard avec porte à panneau surélevé et un sol en carrelage de céramique
1